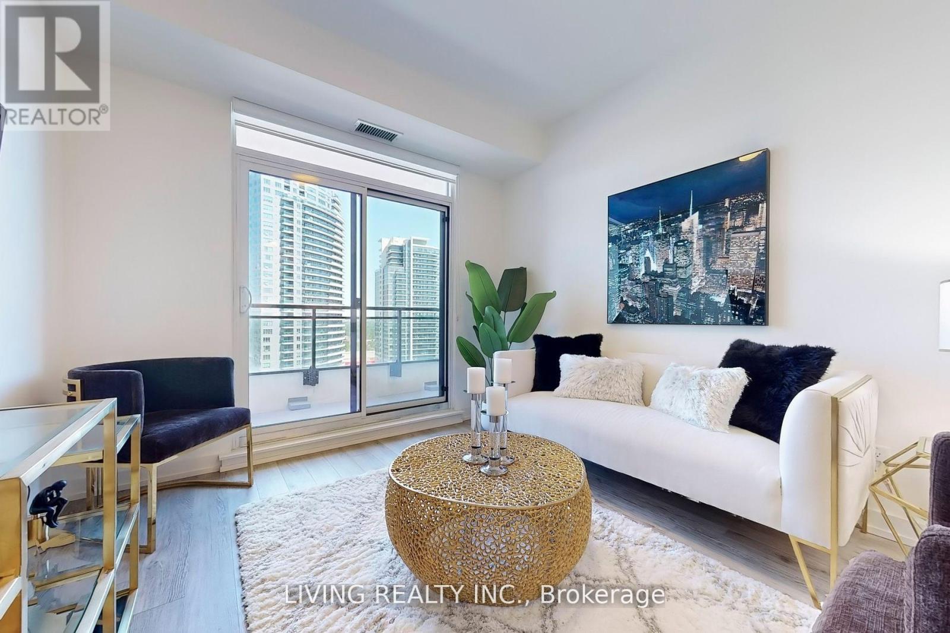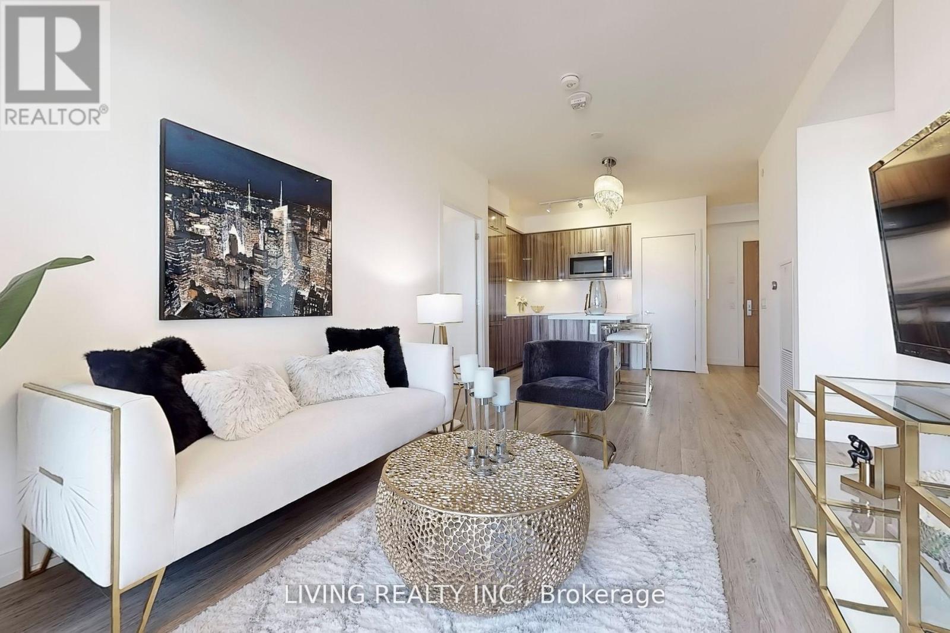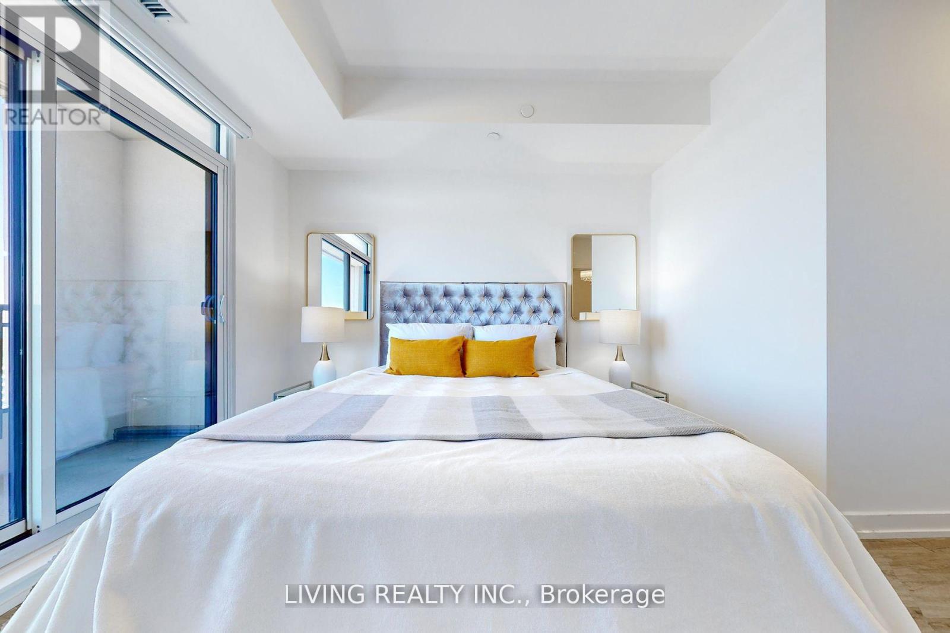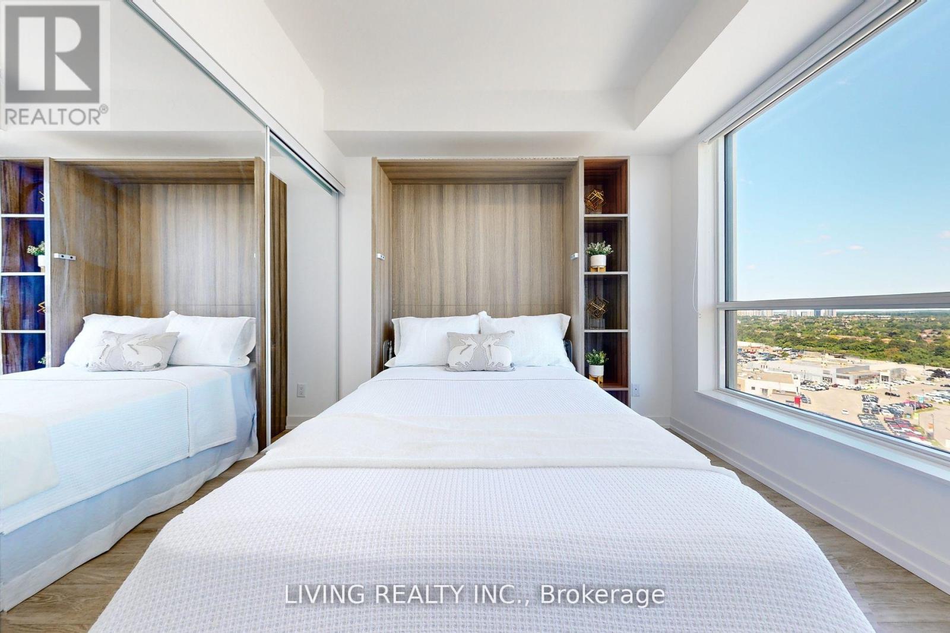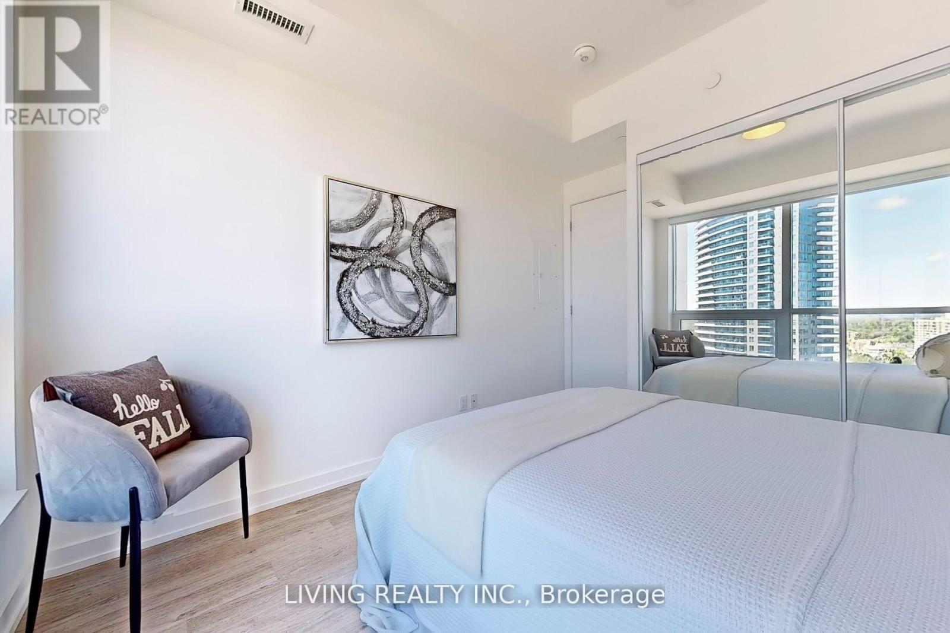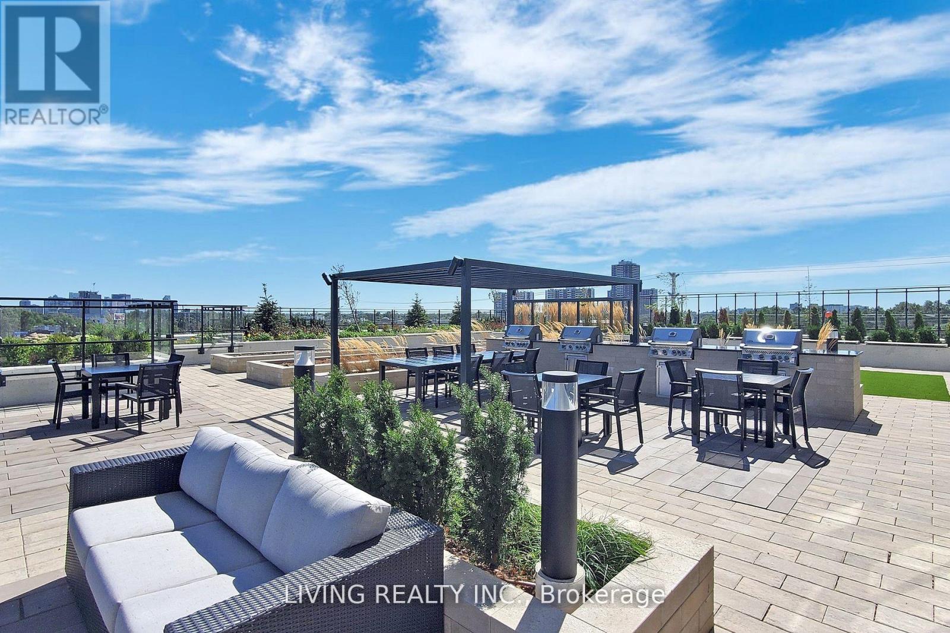1602 - 1 Grandview Avenue Markham, Ontario L3T 0G7
$838,000Maintenance, Heat, Common Area Maintenance, Insurance, Parking
$903.91 Monthly
Maintenance, Heat, Common Area Maintenance, Insurance, Parking
$903.91 MonthlyExperience luxury & sustainability at The Vanguard Condo, located in the vibrant Yonge & Steeles area. This 16/F suite offers breathtaking views & features 2 split bedrooms + den, w/ 2 full baths. Fully upgraded w/ top-of-the-line appliances, quartz countertops, & backsplash. 9-ft ceilings, Murphy bed, custom closet organizers w/ ample storage space. This unit includes TWO (2) PARKINGS & THREE (3) LOCKERS. Building boasts superb amenities: a state-of-the-art gym, guest suites, a theatre and yoga room, a kids' playroom, a lounge, and a library. Discover the perfect blend of luxury and convenience with the future Yonge-Steeles subway at your doorstep.Experience luxury & sustainability at The Vanguard Condo, located in the vibrant Yonge & Steeles area. This 16/F suite offers breathtaking views & features 2 split bedrooms + den, w/ 2 full baths. Fully upgraded w/ top-of-the-line appliances, quartz countertops, & backsplash. 9-ft ceilings, Murphy bed, custom closet organizers w/ ample storage space. This unit includes TWO (2) PARKINGS & THREE (3) LOCKERS. Building boasts superb amenities: a state-of-the-art gym, guest suites, a theatre and yoga room, a kids' playroom, a lounge, and a library. Discover the perfect blend of luxury and convenience with the future Yonge-Steeles subway at your doorstep. **** EXTRAS **** TWO (2) Parking Spots + THREE (3) Lockers INCLUDED. Murphy Bed, Kitchen chandelier, B/I Appliances: Fridge, Cooktop, Dishwasher, Oven. Washer, Dryer, Microwave, All Elfs, All Blinds. (id:61015)
Property Details
| MLS® Number | N11881712 |
| Property Type | Single Family |
| Community Name | Thornhill |
| Amenities Near By | Park, Public Transit, Schools |
| Community Features | Pet Restrictions, School Bus |
| Features | Balcony |
| Parking Space Total | 2 |
| View Type | View |
Building
| Bathroom Total | 2 |
| Bedrooms Above Ground | 2 |
| Bedrooms Below Ground | 1 |
| Bedrooms Total | 3 |
| Amenities | Security/concierge, Exercise Centre, Party Room, Recreation Centre, Visitor Parking, Storage - Locker |
| Cooling Type | Central Air Conditioning |
| Exterior Finish | Concrete |
| Flooring Type | Wood |
| Heating Fuel | Natural Gas |
| Heating Type | Forced Air |
| Size Interior | 800 - 899 Ft2 |
| Type | Apartment |
Parking
| Underground |
Land
| Acreage | No |
| Land Amenities | Park, Public Transit, Schools |
Rooms
| Level | Type | Length | Width | Dimensions |
|---|---|---|---|---|
| Flat | Living Room | 3.05 m | 4.78 m | 3.05 m x 4.78 m |
| Flat | Dining Room | 3.05 m | 4.78 m | 3.05 m x 4.78 m |
| Flat | Kitchen | 2.26 m | 2.59 m | 2.26 m x 2.59 m |
| Flat | Primary Bedroom | 2.95 m | 3.35 m | 2.95 m x 3.35 m |
| Flat | Bedroom 2 | 3.05 m | 2.91 m | 3.05 m x 2.91 m |
| Flat | Den | 2 m | 2.13 m | 2 m x 2.13 m |
https://www.realtor.ca/real-estate/27713086/1602-1-grandview-avenue-markham-thornhill-thornhill
Contact Us
Contact us for more information



