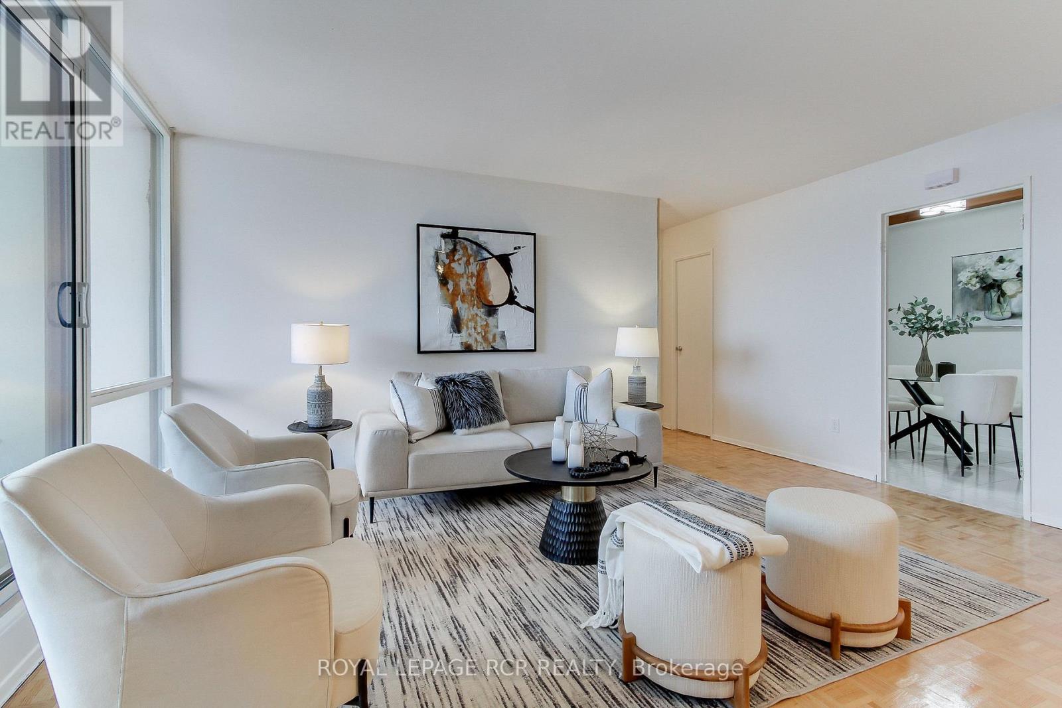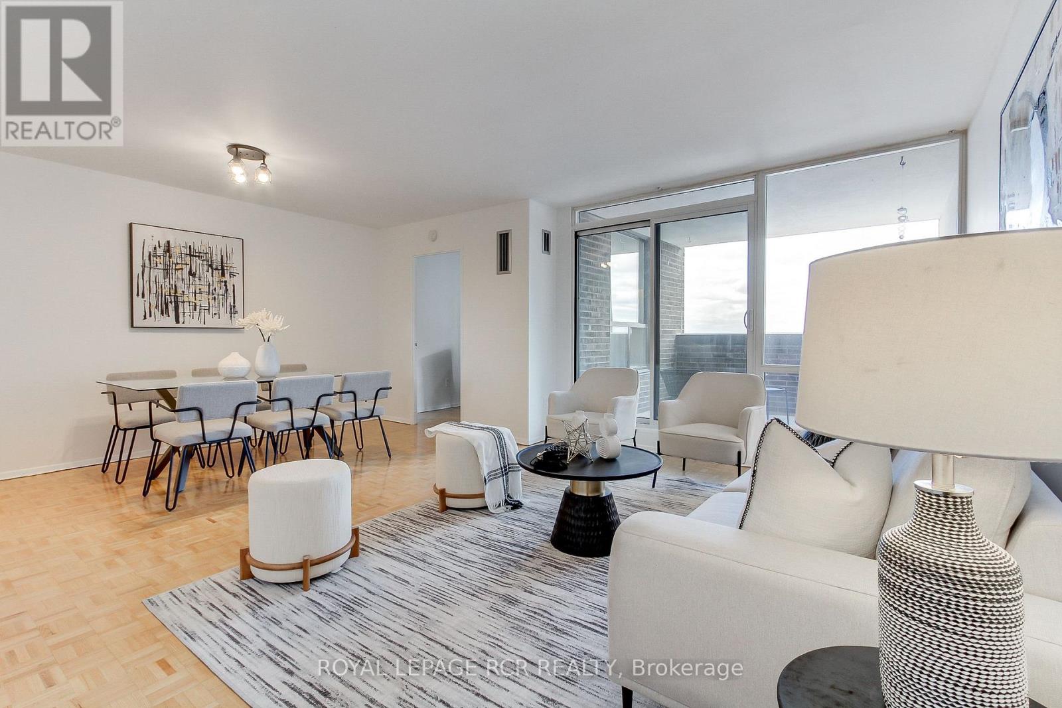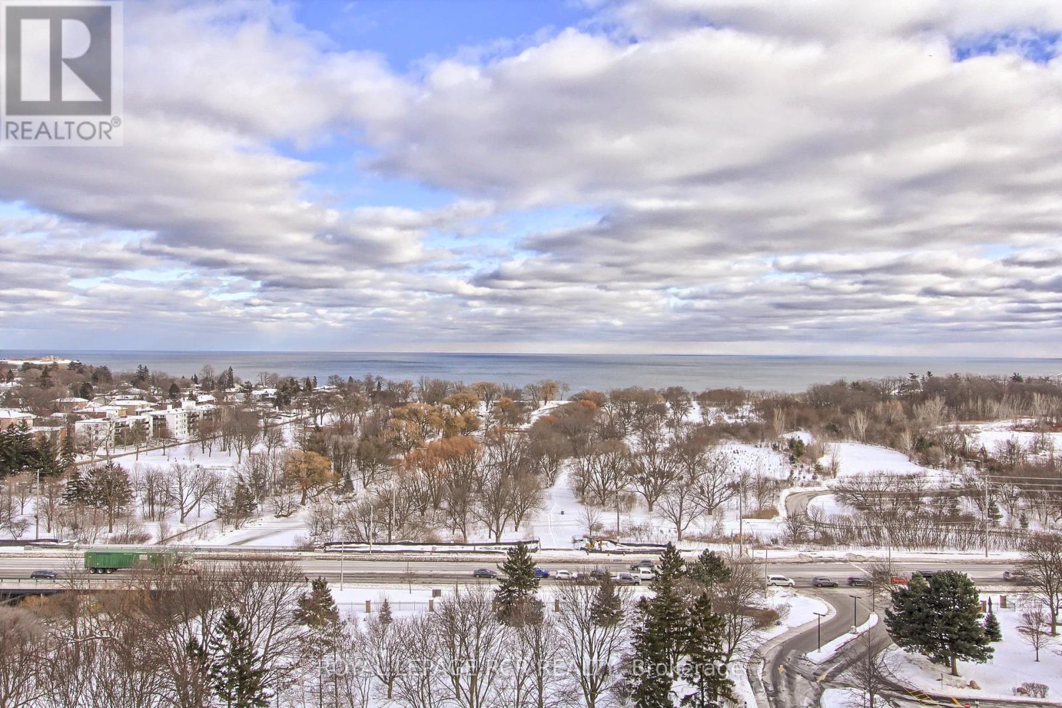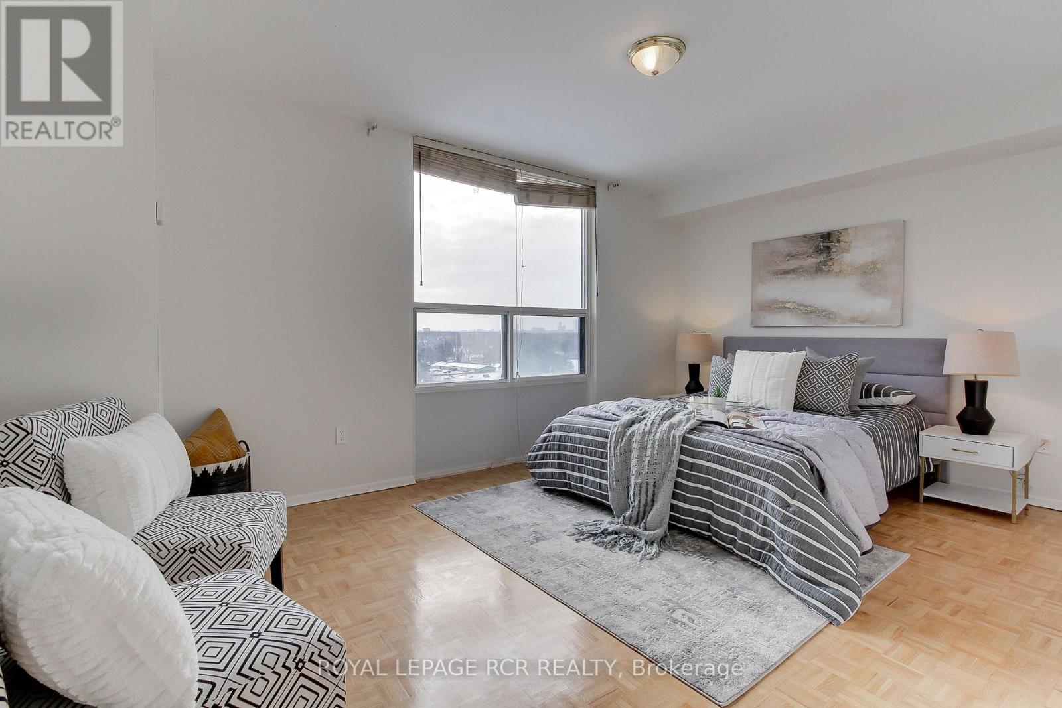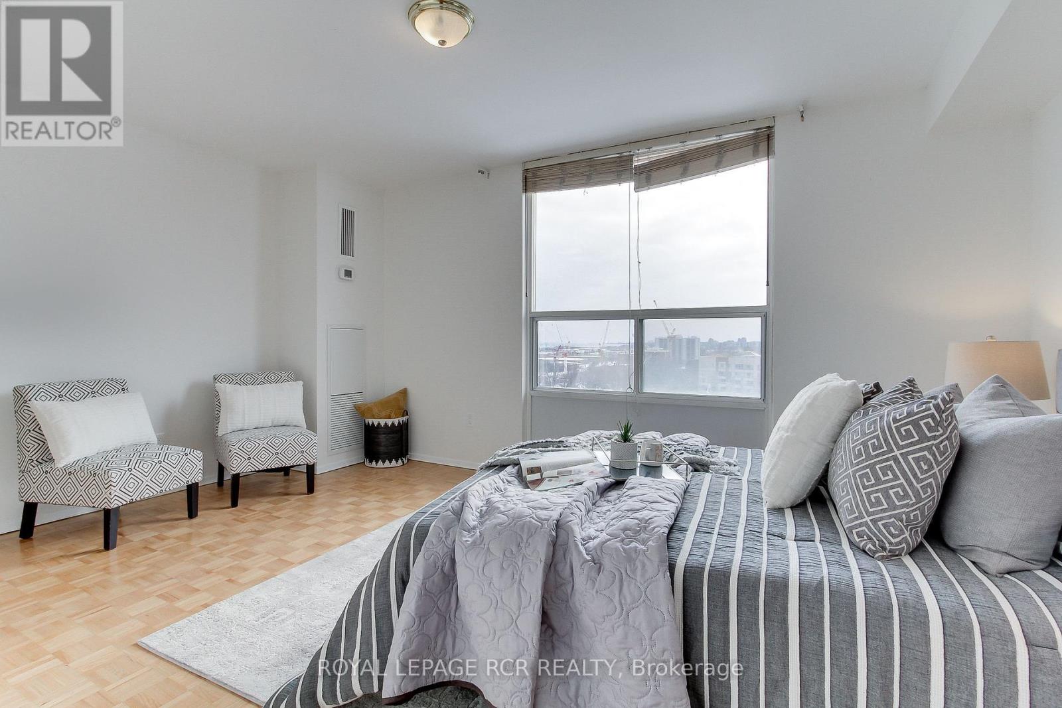1603 - 1535 Lakeshore Road E Mississauga, Ontario L5E 3E2
$630,000Maintenance, Heat, Electricity, Water, Cable TV, Common Area Maintenance, Insurance, Parking
$1,111.18 Monthly
Maintenance, Heat, Electricity, Water, Cable TV, Common Area Maintenance, Insurance, Parking
$1,111.18 MonthlyAlmost 1500 Square feet of perfectly appointed space.The balcony has a stunning, unobstructed view of Lake Ontario and Marie Curtis Park / Waterfront , southern exposure . Tastefully upgraded large unit with New fresh interior paint throughout (2025), New refinished gleaming parquet floor(2025), no carpet! smooth ceiling/no popcorn! (2025). All new light fixtures (2025). Den could be used as a fourth bedroom or a private home office. Laundry Room Has extra space for a storage. This huge condo can accommodate everyone and at a great price. Maintenance fees include all utilities, plus Cable TV and Internet. Amenities In The Building Include Pool, Gym, Tennis, And Basketball Courts, Extensive Gardens, And A Wonderful Social Community. Steps To 24Hr TTC, Transit, And Go Train. Close To Downtown Toronto, Mississauga City Core, Highways, And Airport. Simply Move In And Enjoy. (id:61015)
Property Details
| MLS® Number | W12029440 |
| Property Type | Single Family |
| Neigbourhood | Long Branch |
| Community Name | Lakeview |
| Amenities Near By | Park |
| Community Features | Pet Restrictions |
| Features | Balcony, Carpet Free, In Suite Laundry |
| Parking Space Total | 1 |
| View Type | Lake View, View Of Water |
| Water Front Type | Waterfront |
Building
| Bathroom Total | 2 |
| Bedrooms Above Ground | 3 |
| Bedrooms Below Ground | 1 |
| Bedrooms Total | 4 |
| Amenities | Exercise Centre, Recreation Centre, Party Room |
| Appliances | Dryer, Freezer, Stove, Washer, Window Coverings, Refrigerator |
| Cooling Type | Central Air Conditioning |
| Exterior Finish | Brick |
| Fire Protection | Controlled Entry |
| Flooring Type | Tile, Parquet |
| Heating Fuel | Natural Gas |
| Heating Type | Forced Air |
| Size Interior | 1,400 - 1,599 Ft2 |
| Type | Apartment |
Parking
| Underground | |
| Garage |
Land
| Acreage | No |
| Land Amenities | Park |
| Landscape Features | Landscaped |
Rooms
| Level | Type | Length | Width | Dimensions |
|---|---|---|---|---|
| Flat | Kitchen | 2.24 m | 2.09 m | 2.24 m x 2.09 m |
| Flat | Eating Area | 2.38 m | 2.29 m | 2.38 m x 2.29 m |
| Flat | Living Room | 4.82 m | 3.38 m | 4.82 m x 3.38 m |
| Flat | Dining Room | 4.82 m | 2.1 m | 4.82 m x 2.1 m |
| Flat | Den | 3.42 m | 2.27 m | 3.42 m x 2.27 m |
| Flat | Bedroom | 3.52 m | 3.5 m | 3.52 m x 3.5 m |
| Flat | Bedroom 2 | 3.49 m | 3.28 m | 3.49 m x 3.28 m |
| Flat | Primary Bedroom | 4.85 m | 3.35 m | 4.85 m x 3.35 m |
https://www.realtor.ca/real-estate/28046933/1603-1535-lakeshore-road-e-mississauga-lakeview-lakeview
Contact Us
Contact us for more information









