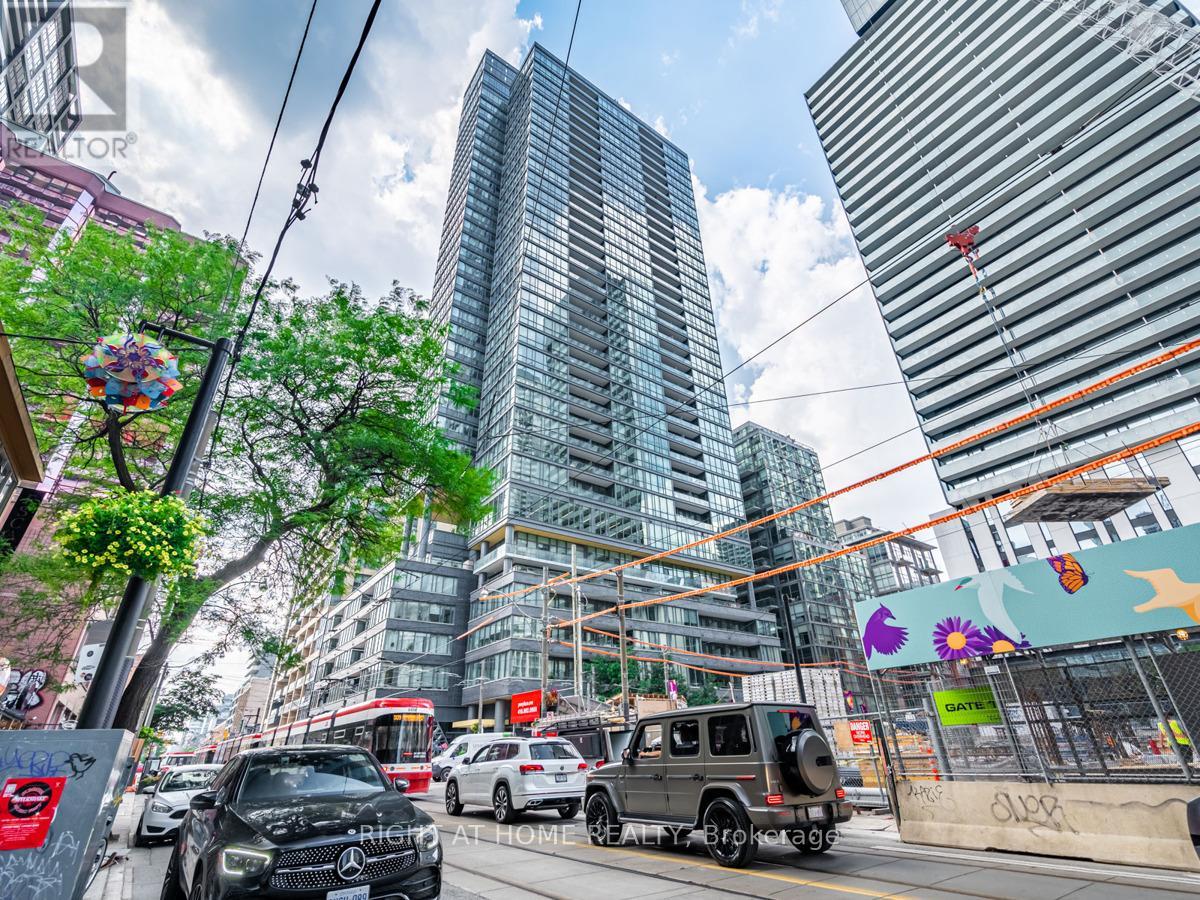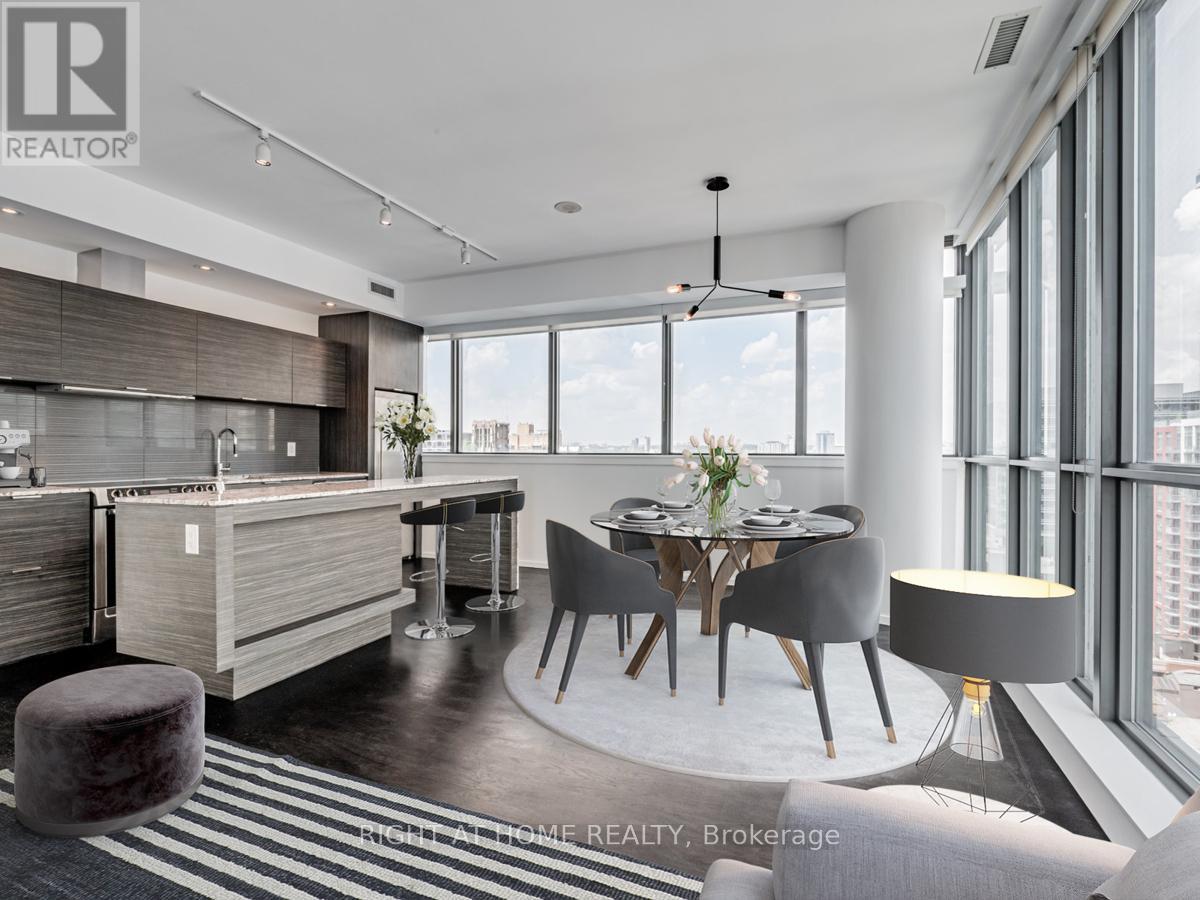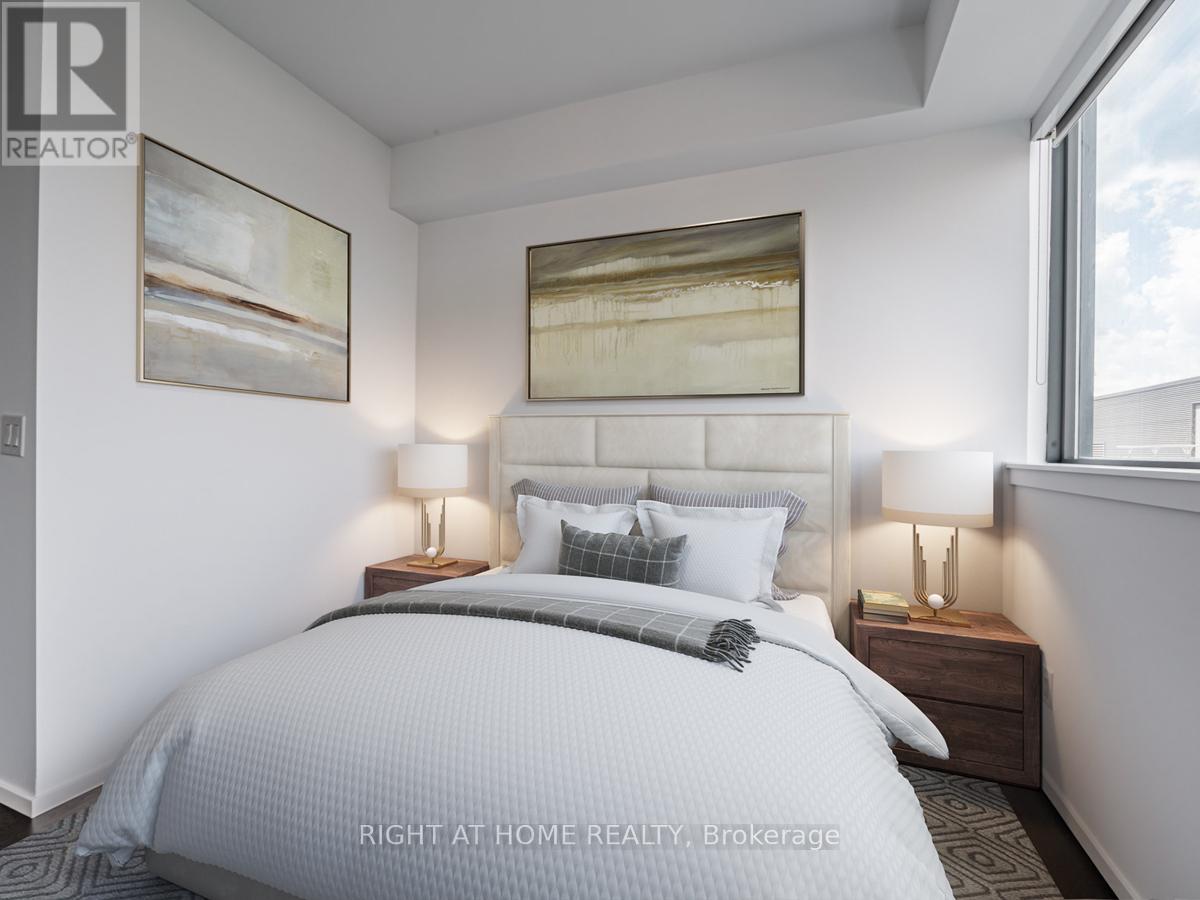1603 - 8 Charlotte Street Toronto, Ontario M5V 0K4
$1,029,000Maintenance, Heat, Water, Insurance, Common Area Maintenance, Parking
$1,042.31 Monthly
Maintenance, Heat, Water, Insurance, Common Area Maintenance, Parking
$1,042.31 MonthlyBright, Clean and spacious corner unit with breathtaking Downtown views! Heart of the Entertainment, Trendiest Fashion and Financial Districts! Walk to TIFF, Rogers Center, Harbourfront, Gourmet Restaurants, Lounges, Bars, Close to Major Highways and many more. Landscaped Garden Patio complete with a Pool, Bbque and Dining area perfect for any gathering. Freshly painted, engineered Hardwood floors throughout. 9' Floor to ceiling windows, Smooth ceiling, Granite countertop etc. Includes State of the Art Fitness Center, Stylish Lounge, Billiards Party Room, Aerobic/Yoga Studio etc. 970 sq. ft plus 50 sq. ft balcony unit plus 1 Parking and 1 Locker. (id:61015)
Property Details
| MLS® Number | C12034856 |
| Property Type | Single Family |
| Neigbourhood | Spadina—Fort York |
| Community Name | Waterfront Communities C1 |
| Amenities Near By | Public Transit, Schools, Hospital, Park |
| Community Features | Pet Restrictions |
| Features | Balcony, Carpet Free, In Suite Laundry |
| Parking Space Total | 1 |
Building
| Bathroom Total | 2 |
| Bedrooms Above Ground | 2 |
| Bedrooms Total | 2 |
| Age | 11 To 15 Years |
| Amenities | Party Room, Visitor Parking, Exercise Centre, Recreation Centre, Storage - Locker, Security/concierge |
| Appliances | Garage Door Opener Remote(s), Dishwasher, Dryer, Microwave, Oven, Washer, Window Coverings, Refrigerator |
| Architectural Style | Multi-level |
| Cooling Type | Central Air Conditioning |
| Exterior Finish | Concrete, Steel |
| Fire Protection | Smoke Detectors |
| Flooring Type | Hardwood |
| Heating Fuel | Natural Gas |
| Heating Type | Forced Air |
| Size Interior | 900 - 999 Ft2 |
| Type | Apartment |
Parking
| Underground | |
| Garage |
Land
| Acreage | No |
| Land Amenities | Public Transit, Schools, Hospital, Park |
Rooms
| Level | Type | Length | Width | Dimensions |
|---|---|---|---|---|
| Flat | Living Room | 6.96 m | 4.75 m | 6.96 m x 4.75 m |
| Flat | Dining Room | 6.96 m | 4.75 m | 6.96 m x 4.75 m |
| Flat | Kitchen | 6.96 m | 4.75 m | 6.96 m x 4.75 m |
| Flat | Bedroom | 3.53 m | 3.04 m | 3.53 m x 3.04 m |
| Flat | Bedroom 2 | 3.05 m | 3.08 m | 3.05 m x 3.08 m |
Contact Us
Contact us for more information



































