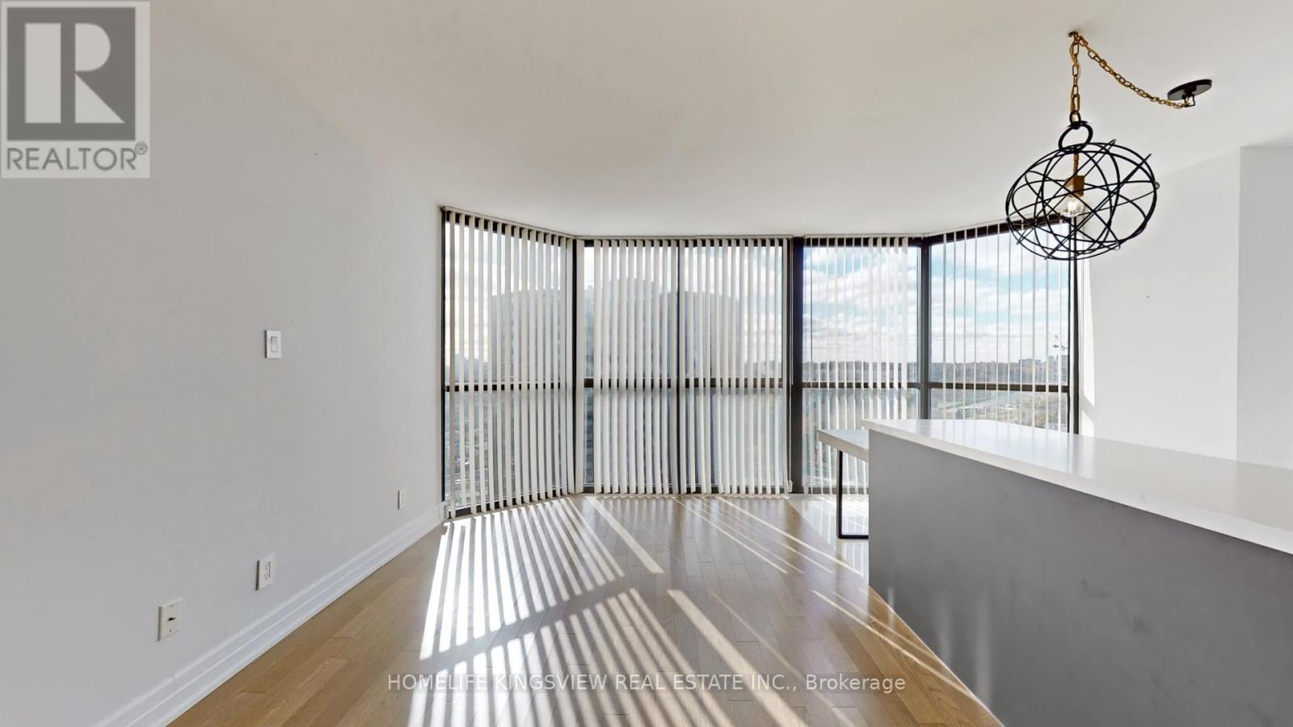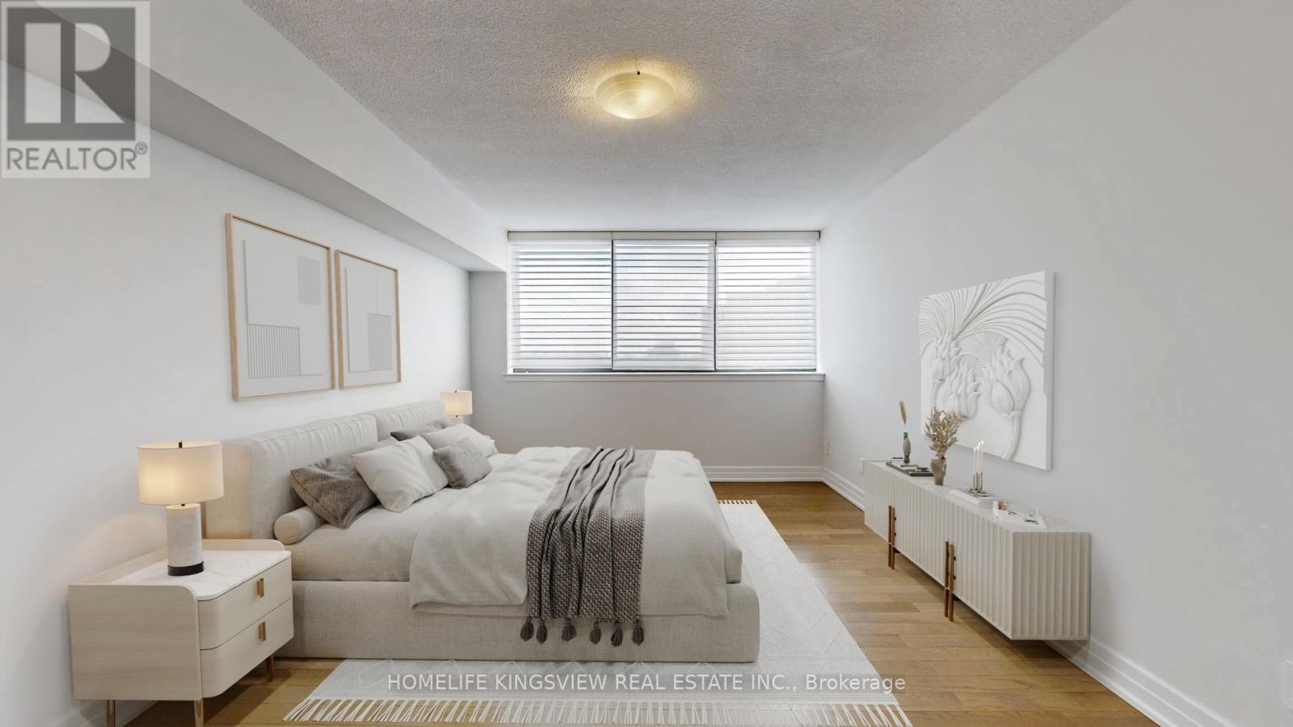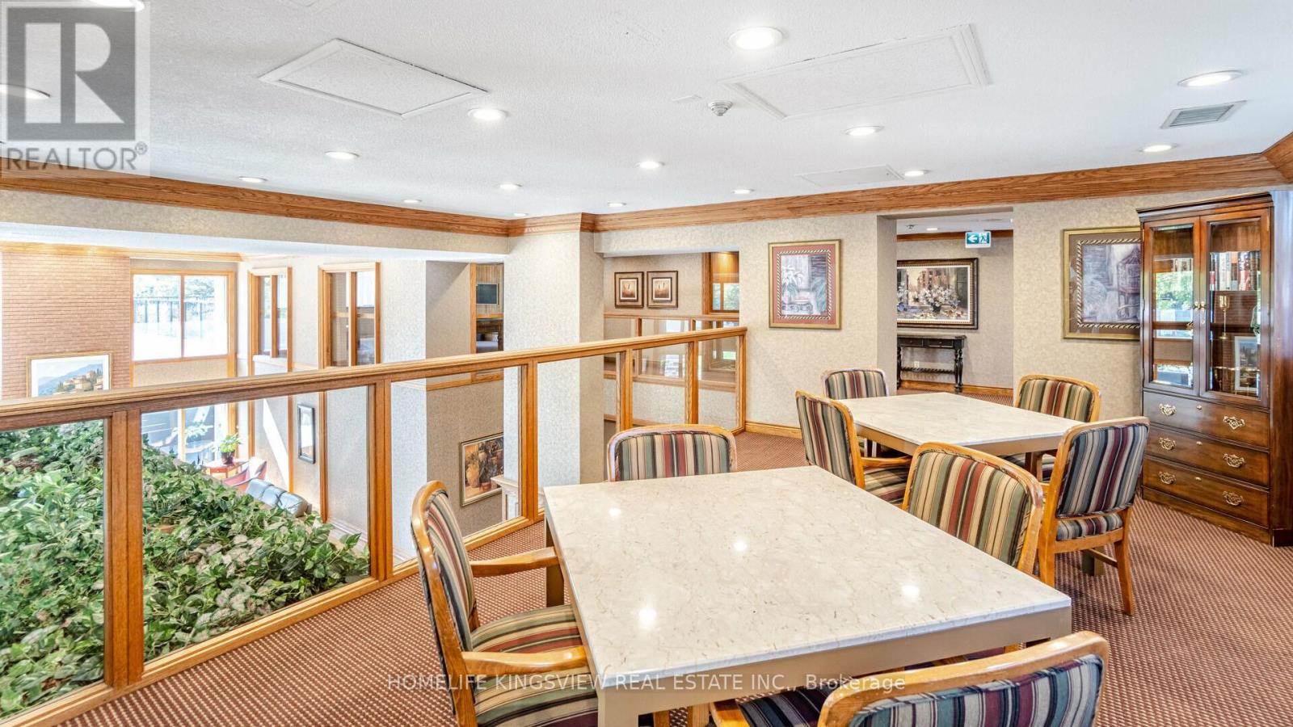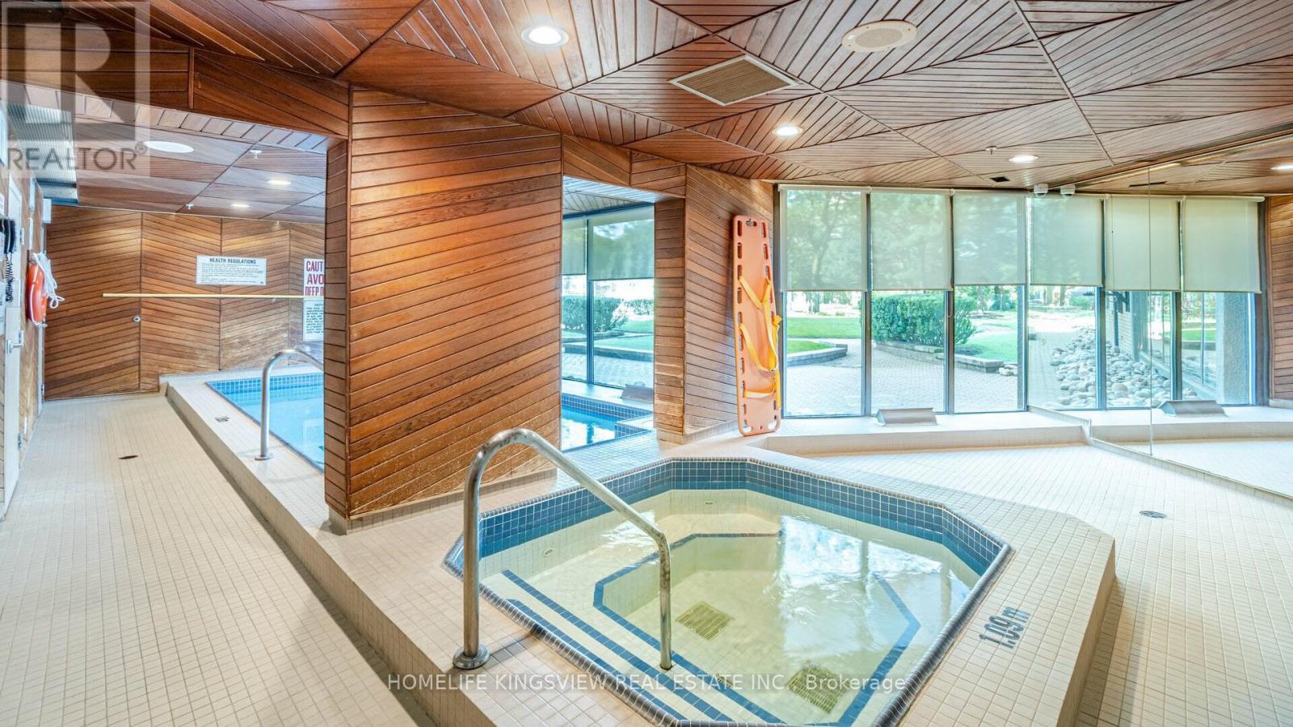1607 - 40 Richview Road Toronto, Ontario M9A 5C1
$725,000Maintenance, Common Area Maintenance, Heat, Electricity, Insurance, Parking, Water
$1,165.29 Monthly
Maintenance, Common Area Maintenance, Heat, Electricity, Insurance, Parking, Water
$1,165.29 MonthlyThis spacious 2-bedroom, 2-bathroom condo offers a blend of comfort, convenience, and luxury. With an open-concept layout, this unit is filled with natural light, creating a bright and welcoming atmosphere. The modern kitchen is beautifully designed with sleek finishes, perfect for cooking and entertaining. The primary bedroom features a stunning ensuite, providing a private retreat within the home.Located close to shopping, schools, public transit, and a nearby park, this condo ensures everything you need is within reach. Building amenities are top-notch, including a concierge service, a well-equipped gym, guest suites for visitors, a tennis court, and an indoor pool for year-round enjoyment. The unit also includes one dedicated parking space, adding to its convenience. This condo offers a perfect balance of modern living and prime location, ideal for those seeking comfort and an active lifestyle. **** EXTRAS **** All utilities is included with maintenance fees . (id:61015)
Property Details
| MLS® Number | W10425852 |
| Property Type | Single Family |
| Community Name | Humber Heights |
| Amenities Near By | Park, Public Transit, Schools |
| Community Features | Pet Restrictions |
| Parking Space Total | 1 |
| Pool Type | Indoor Pool |
| Structure | Tennis Court |
| View Type | View |
Building
| Bathroom Total | 2 |
| Bedrooms Above Ground | 2 |
| Bedrooms Total | 2 |
| Amenities | Visitor Parking, Exercise Centre, Party Room, Storage - Locker |
| Appliances | Dishwasher, Dryer, Refrigerator, Stove, Washer, Window Coverings |
| Cooling Type | Central Air Conditioning |
| Exterior Finish | Brick, Concrete |
| Flooring Type | Hardwood |
| Heating Fuel | Natural Gas |
| Heating Type | Forced Air |
| Size Interior | 1,200 - 1,399 Ft2 |
| Type | Apartment |
Parking
| Underground |
Land
| Acreage | No |
| Land Amenities | Park, Public Transit, Schools |
Rooms
| Level | Type | Length | Width | Dimensions |
|---|---|---|---|---|
| Main Level | Living Room | 6.3 m | 4.78 m | 6.3 m x 4.78 m |
| Main Level | Dining Room | 3.53 m | 2.79 m | 3.53 m x 2.79 m |
| Main Level | Kitchen | 4.85 m | 3.53 m | 4.85 m x 3.53 m |
| Main Level | Primary Bedroom | 4.93 m | 3.4 m | 4.93 m x 3.4 m |
| Main Level | Bedroom 2 | 3.86 m | 3.53 m | 3.86 m x 3.53 m |
| Main Level | Laundry Room | 2.26 m | 1.14 m | 2.26 m x 1.14 m |
Contact Us
Contact us for more information








































