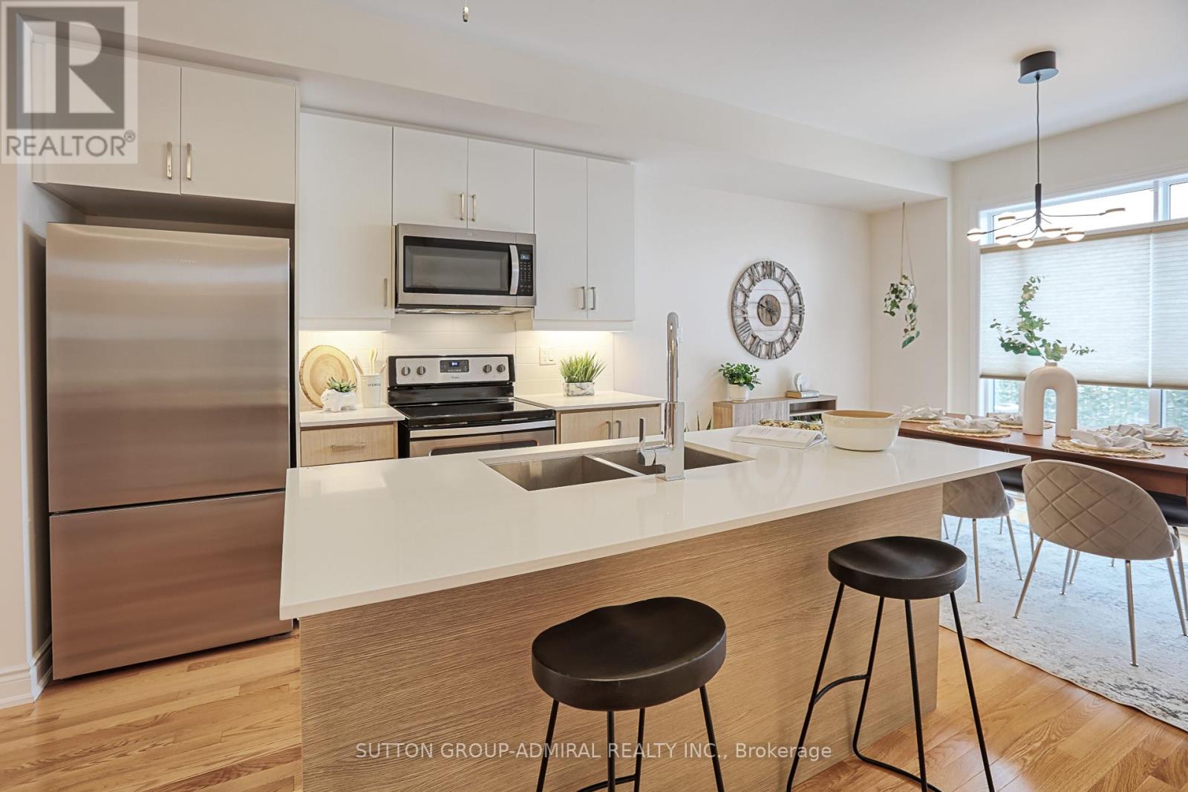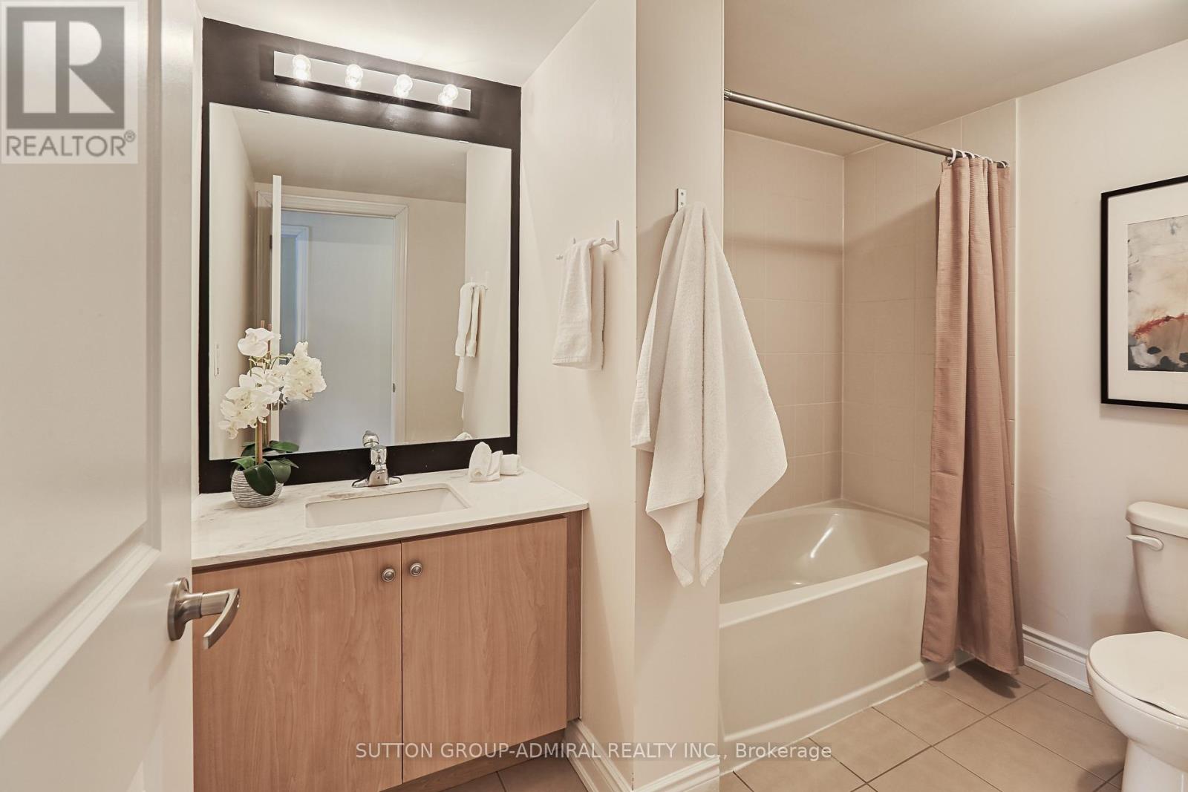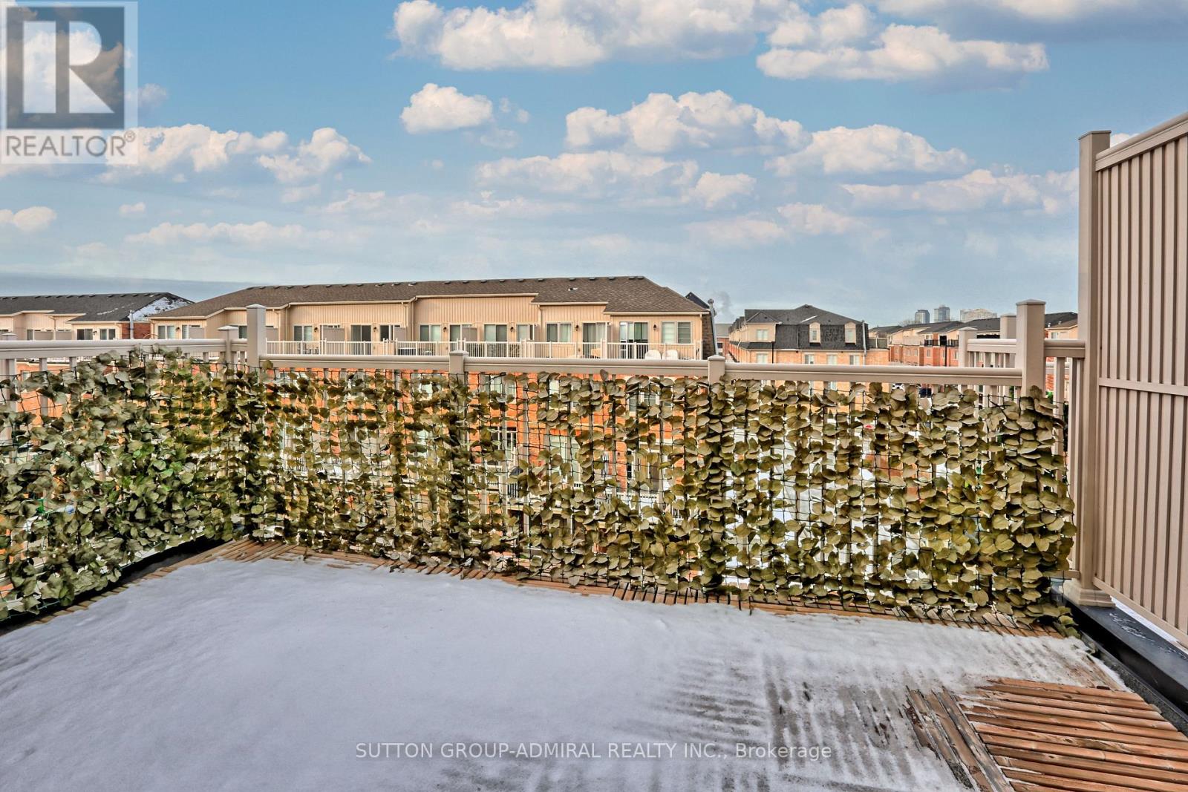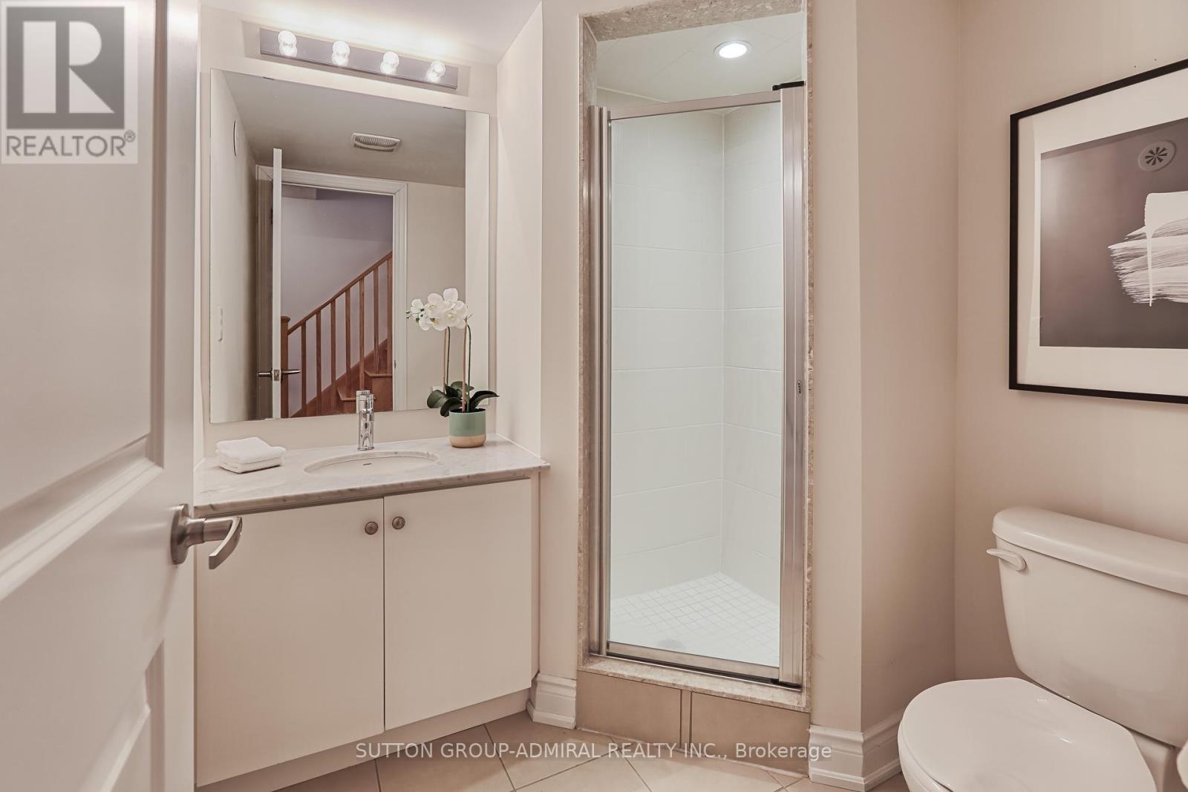161 - 1044a Islington Avenue Toronto, Ontario M8Z 0E7
$1,199,000Maintenance, Common Area Maintenance, Insurance, Parking
$196.64 Monthly
Maintenance, Common Area Maintenance, Insurance, Parking
$196.64 MonthlyWelcome to 1044A Islington Ave, a beautifully maintained home in vibrant Etobicoke and is located in a community of young professionals and families. Enjoy the convenience of being within walking distance to cafes, bakeries, schools, the subway, grocery stores, and more! Easy access to the Gardiner Expressway and major shopping hubs. This bright, and spacious home offers abundant natural light through large windows. The open-concept main floor is perfect for entertaining, featuring 9-foot ceilings, a spacious layout, and a large terrace for summer BBQs. The Primary retreat includes a private terrace W/ Unobstructed views, a walk-in closet, ensuite with a frameless glass shower and freestanding bathtub. Two additional generous-sized bedrooms and three full bathrooms provide ample space for family or guests. Remote-controlled Hunter Douglas blinds offer light,privacy, and beautiful views. True pride of ownership, A beautiful place to call home! (id:61015)
Property Details
| MLS® Number | W11967192 |
| Property Type | Single Family |
| Neigbourhood | New Toronto |
| Community Name | Islington-City Centre West |
| Community Features | Pet Restrictions |
| Parking Space Total | 2 |
Building
| Bathroom Total | 3 |
| Bedrooms Above Ground | 3 |
| Bedrooms Total | 3 |
| Appliances | Dryer, Garage Door Opener, Washer, Window Coverings |
| Basement Development | Finished |
| Basement Features | Walk Out |
| Basement Type | N/a (finished) |
| Cooling Type | Central Air Conditioning |
| Exterior Finish | Brick, Stone |
| Fireplace Present | Yes |
| Flooring Type | Hardwood, Carpeted |
| Heating Fuel | Natural Gas |
| Heating Type | Forced Air |
| Stories Total | 3 |
| Size Interior | 1,800 - 1,999 Ft2 |
| Type | Row / Townhouse |
Parking
| Garage |
Land
| Acreage | No |
Rooms
| Level | Type | Length | Width | Dimensions |
|---|---|---|---|---|
| Second Level | Bedroom 2 | 4.02 m | 3.35 m | 4.02 m x 3.35 m |
| Second Level | Bedroom 3 | 4.02 m | 2.77 m | 4.02 m x 2.77 m |
| Second Level | Primary Bedroom | 4.02 m | 5.18 m | 4.02 m x 5.18 m |
| Main Level | Living Room | 3.04 m | 5.49 m | 3.04 m x 5.49 m |
| Main Level | Dining Room | 4.02 m | 3.05 m | 4.02 m x 3.05 m |
| Main Level | Kitchen | 4.02 m | 4 m | 4.02 m x 4 m |
| Ground Level | Media | 4.02 m | 3.23 m | 4.02 m x 3.23 m |
Contact Us
Contact us for more information




































