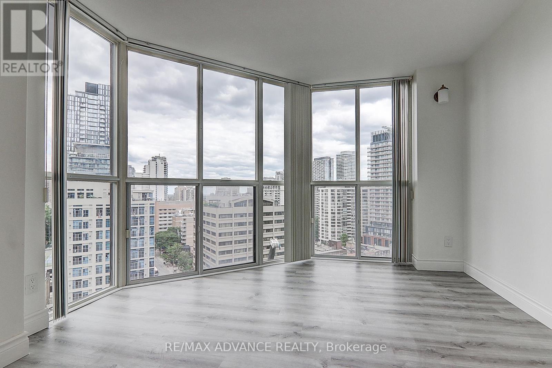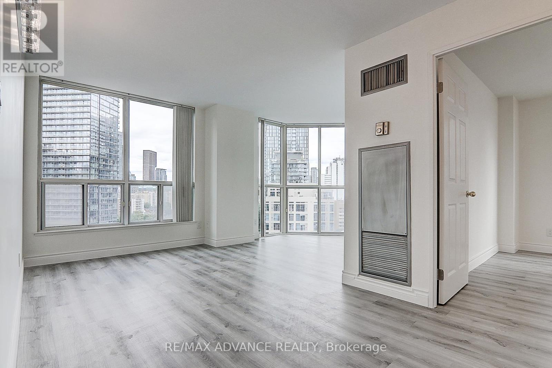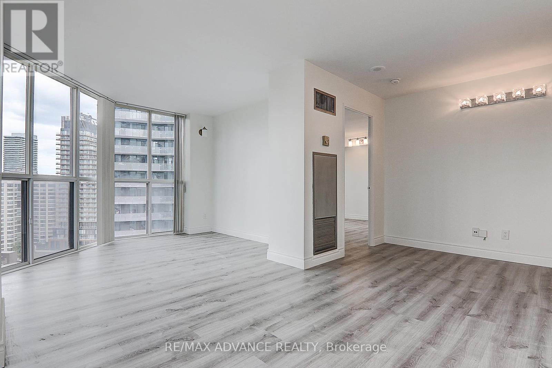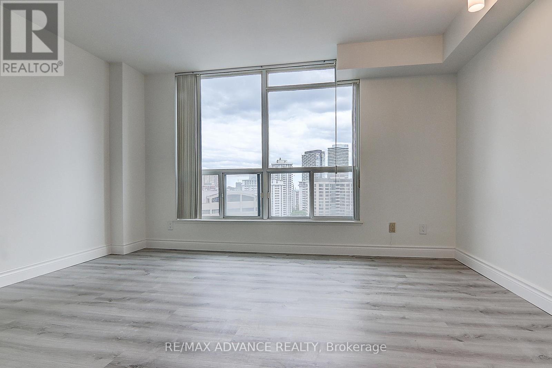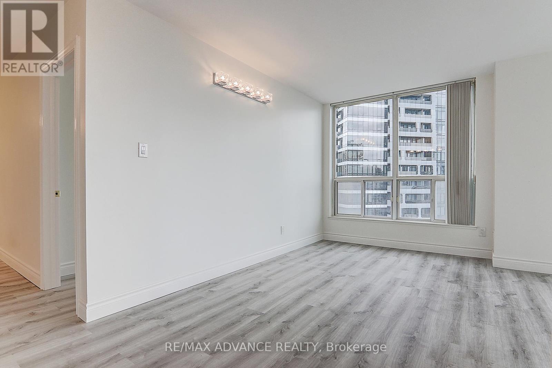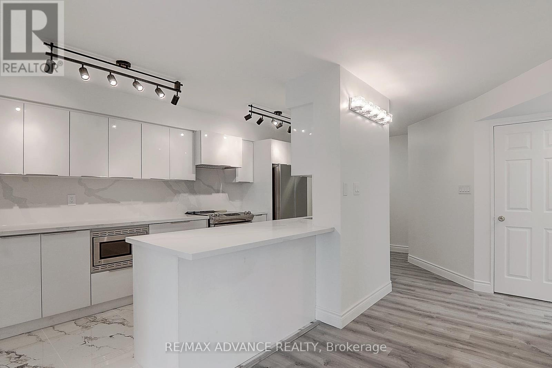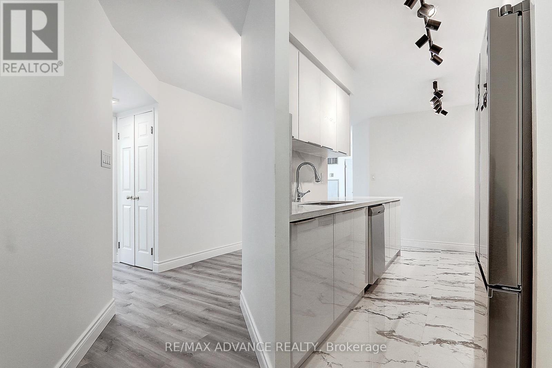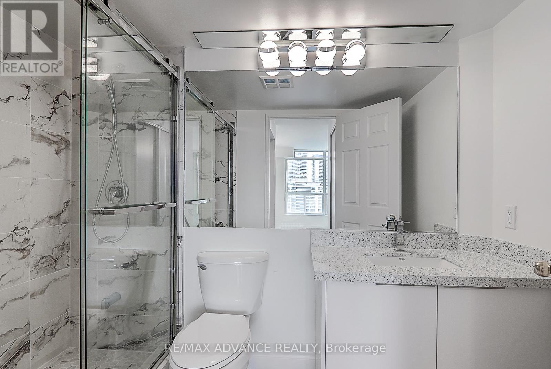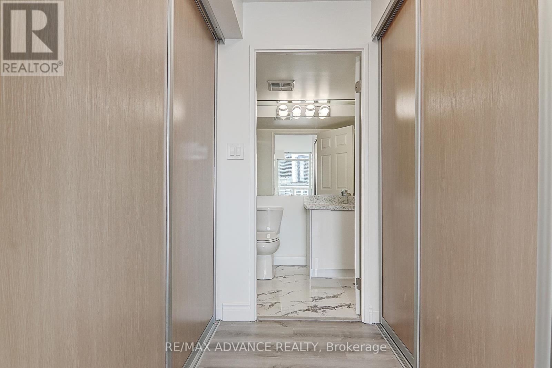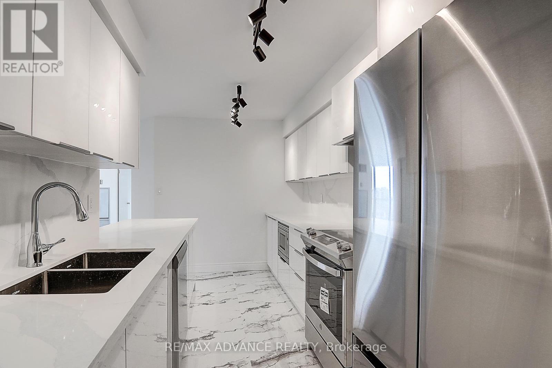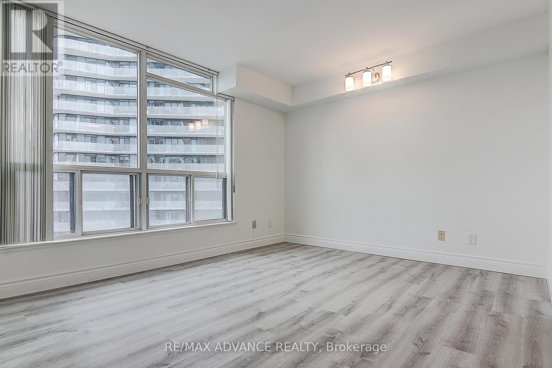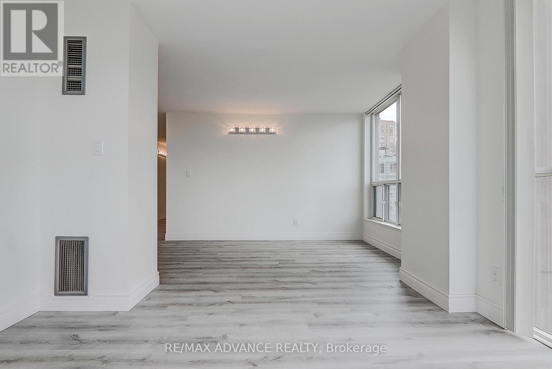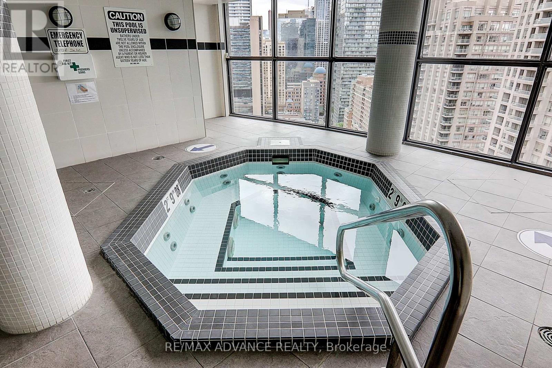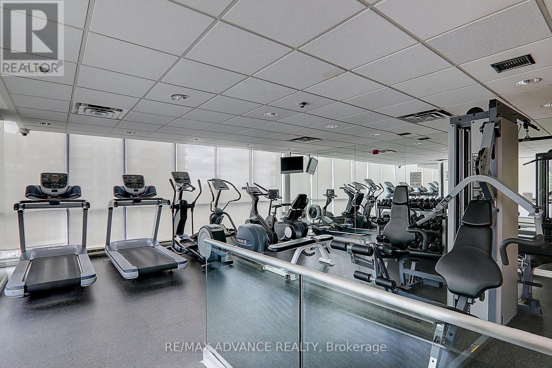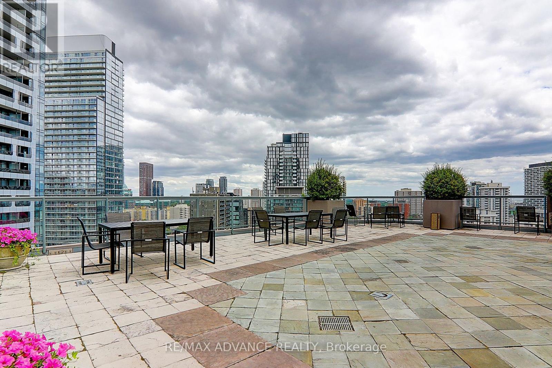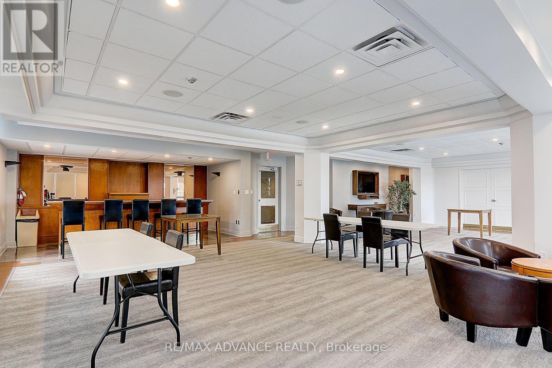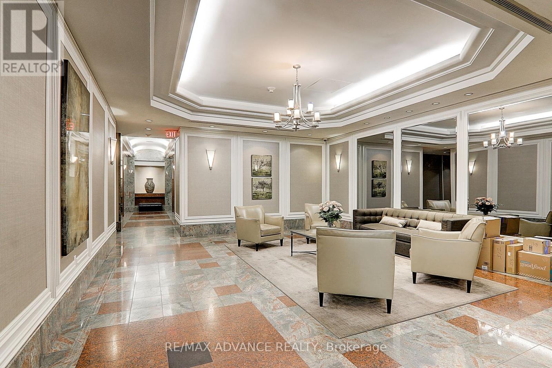1611 - 24 Wellesley Street W Toronto, Ontario M4Y 2X6
$5,350 Monthly
Experience luxury living in Bay St. Corridor, this fully renovated, 1,198 sq. ft. high-end condo features three spacious bedrooms plus a large den, an open-concept living and dining area, and an eat-in kitchen. With hardwood flooring and abundant natural light from its bright northeast exposure, this unit offers both style and comfort. Utilities and TV cable are included, along with 1 parking space and 1 locker for added convenience. Located just minutes from U of T, hospitals, the subway, Yonge St., and the business district, you're surrounded by top restaurants, stores, and supermarkets. Floor plan attached. Virtual tour available! (id:61015)
Property Details
| MLS® Number | C12024521 |
| Property Type | Single Family |
| Neigbourhood | University—Rosedale |
| Community Name | Bay Street Corridor |
| Community Features | Pet Restrictions |
| Parking Space Total | 1 |
Building
| Bathroom Total | 2 |
| Bedrooms Above Ground | 3 |
| Bedrooms Below Ground | 1 |
| Bedrooms Total | 4 |
| Amenities | Storage - Locker |
| Cooling Type | Central Air Conditioning |
| Exterior Finish | Brick, Stone |
| Flooring Type | Ceramic, Hardwood |
| Heating Fuel | Electric |
| Heating Type | Forced Air |
| Size Interior | 1,000 - 1,199 Ft2 |
| Type | Apartment |
Parking
| Underground | |
| Garage |
Land
| Acreage | No |
Rooms
| Level | Type | Length | Width | Dimensions |
|---|---|---|---|---|
| Flat | Foyer | 2.81 m | 4.36 m | 2.81 m x 4.36 m |
| Flat | Kitchen | 3.72 m | 3.1 m | 3.72 m x 3.1 m |
| Flat | Bedroom 2 | 3.72 m | 3.11 m | 3.72 m x 3.11 m |
| Flat | Bedroom 3 | 2.87 m | 4.02 m | 2.87 m x 4.02 m |
| Flat | Primary Bedroom | 4.39 m | 3.08 m | 4.39 m x 3.08 m |
| Flat | Living Room | 3.72 m | 2.96 m | 3.72 m x 2.96 m |
| Flat | Dining Room | 3.72 m | 2.96 m | 3.72 m x 2.96 m |
| Flat | Den | 3.72 m | 3.32 m | 3.72 m x 3.32 m |
Contact Us
Contact us for more information


