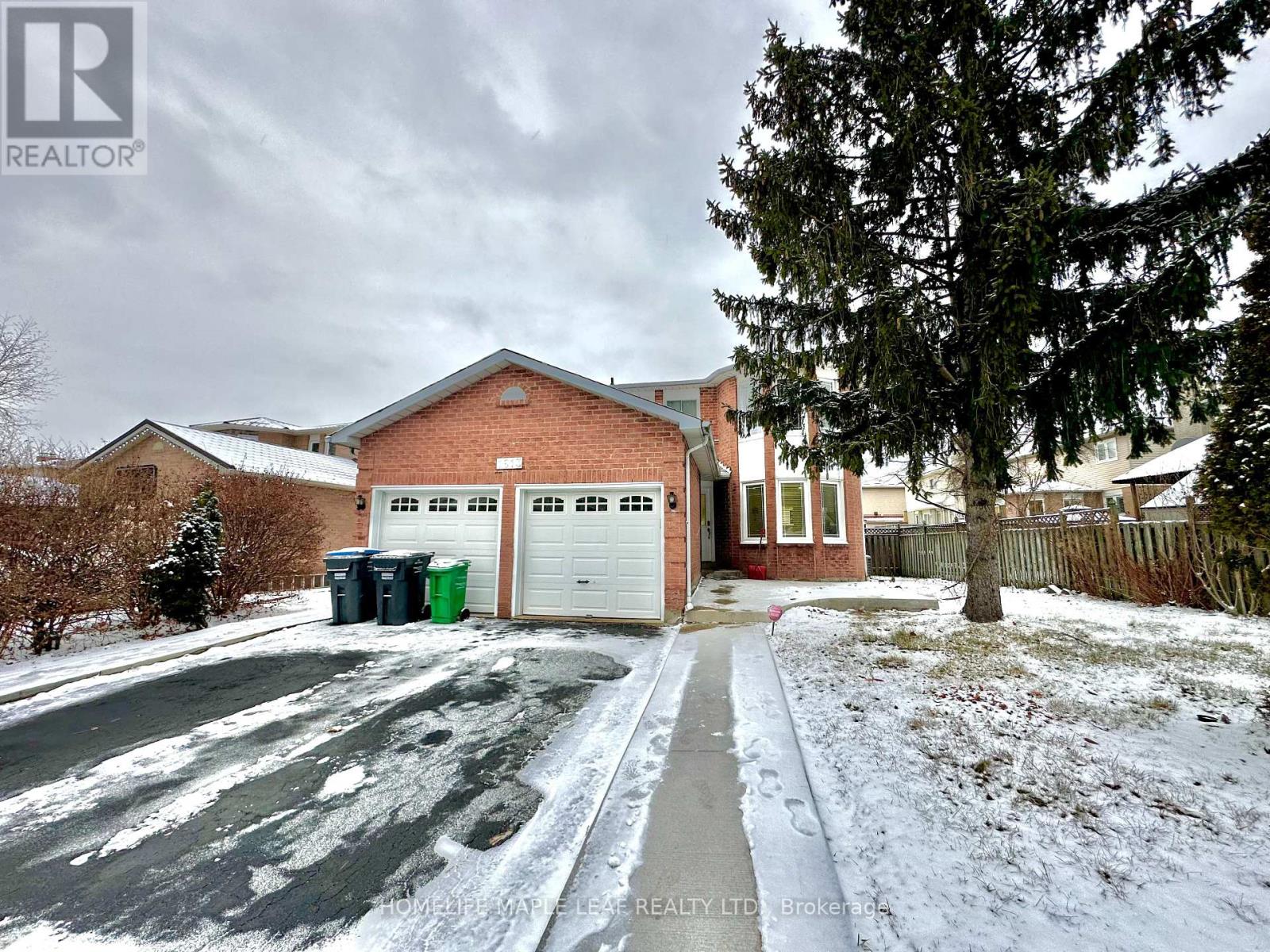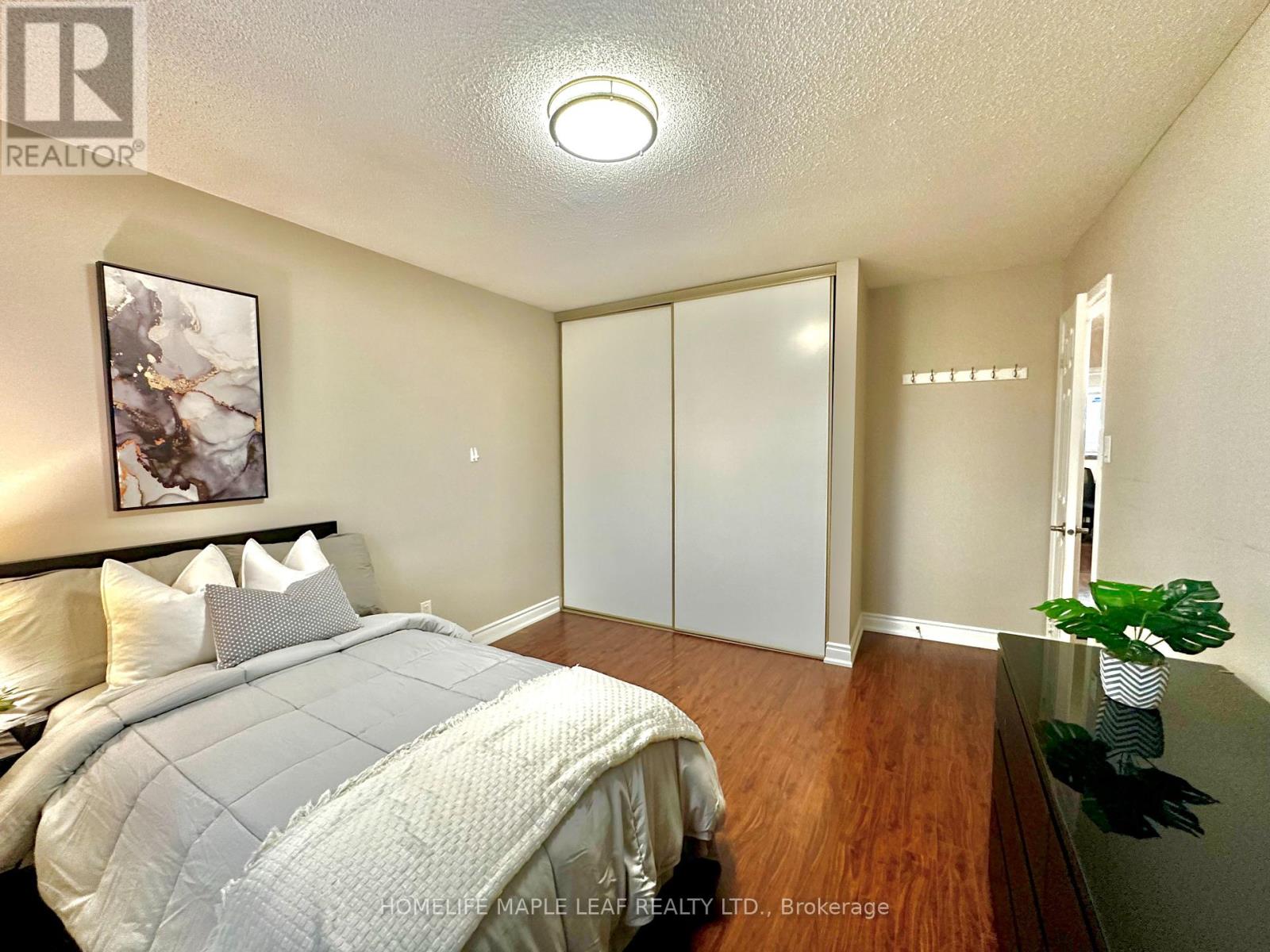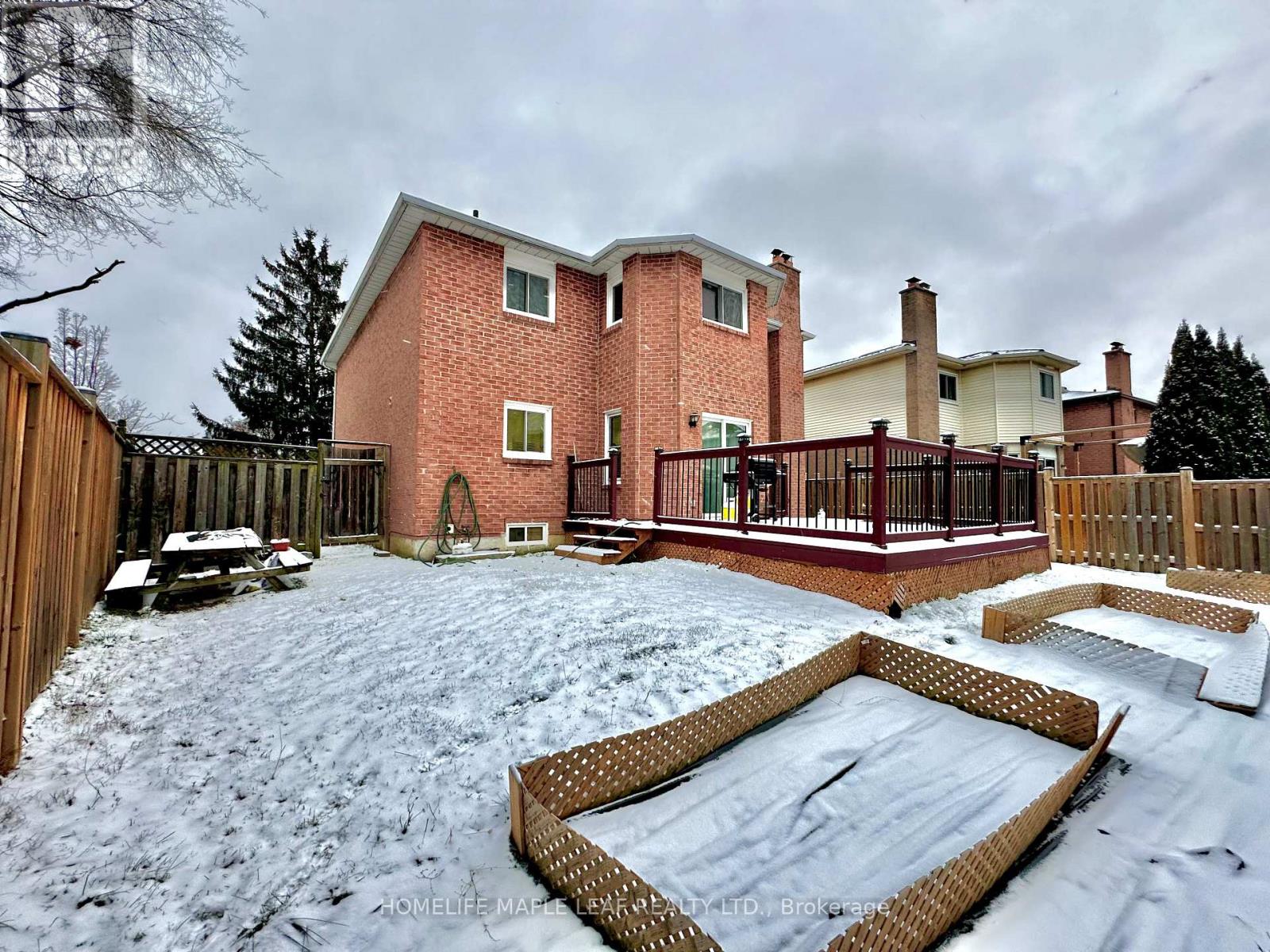1613 Stillriver Crescent Mississauga, Ontario L5M 3X2
$1,639,999
Welcome to 1613 StillRiver Crescent, a beautifully renovated 5+2 bedroom detached home in Mississauga's desirable East Credit neighborhood. With nearly 4,000 sg. ft. of total living space, this home is perfect for modern family living. The main floor features a formal living room with bay windows and hardwood flooring, a separate family room with a cozy fireplace, and a dining room ideal for entertaining. A care main-floor 5th bedroom or den is located near a 2-piece washroom (with potential to convert to a 3-piece). The executive kitchen shines with brand-new stainless steel appliances, stone countertops, and a spacious breakfast area that walks out to a landscaped backyard .Upstairs, the large primary bedroom offers a sitting area, walk-in closet, and a luxurious 5-piece ensuite bath. Three additional spacious and bright bedrooms and a second full bathroom complete this level. The fully finished basement includes a 2-bedroom suite with a separate entrance, modern kitchen with quartz countertops, and a 3 Piece bath perfect for extended family or rental income. Located within walking distance to top-rated schools, places of worship, public transit, Go stations, and shopping, this home offers unmatched convenience and lifestyle. (id:61015)
Open House
This property has open houses!
12:00 pm
Ends at:2:00 pm
12:00 pm
Ends at:2:00 pm
Property Details
| MLS® Number | W11939463 |
| Property Type | Single Family |
| Community Name | East Credit |
| Parking Space Total | 6 |
Building
| Bathroom Total | 4 |
| Bedrooms Above Ground | 5 |
| Bedrooms Below Ground | 2 |
| Bedrooms Total | 7 |
| Appliances | Dishwasher, Dryer, Microwave, Range, Refrigerator, Stove, Washer |
| Basement Features | Apartment In Basement, Separate Entrance |
| Basement Type | N/a |
| Construction Style Attachment | Detached |
| Cooling Type | Central Air Conditioning |
| Exterior Finish | Brick |
| Fireplace Present | Yes |
| Flooring Type | Ceramic, Laminate, Hardwood |
| Foundation Type | Concrete |
| Half Bath Total | 1 |
| Heating Fuel | Natural Gas |
| Heating Type | Forced Air |
| Stories Total | 2 |
| Type | House |
| Utility Water | Municipal Water |
Parking
| Attached Garage |
Land
| Acreage | No |
| Sewer | Sanitary Sewer |
| Size Depth | 118 Ft ,1 In |
| Size Frontage | 59 Ft |
| Size Irregular | 59.06 X 118.11 Ft |
| Size Total Text | 59.06 X 118.11 Ft |
Rooms
| Level | Type | Length | Width | Dimensions |
|---|---|---|---|---|
| Second Level | Bedroom 3 | 5.23 m | 3.3 m | 5.23 m x 3.3 m |
| Second Level | Bedroom 4 | 3.99 m | 3.61 m | 3.99 m x 3.61 m |
| Second Level | Primary Bedroom | 6.17 m | 4.88 m | 6.17 m x 4.88 m |
| Second Level | Bedroom 2 | 3.66 m | 3.3 m | 3.66 m x 3.3 m |
| Main Level | Foyer | 2.44 m | 1.35 m | 2.44 m x 1.35 m |
| Main Level | Living Room | 5.92 m | 3.3 m | 5.92 m x 3.3 m |
| Main Level | Dining Room | 3.3 m | 2.34 m | 3.3 m x 2.34 m |
| Main Level | Kitchen | 3.63 m | 3.61 m | 3.63 m x 3.61 m |
| Main Level | Eating Area | 4.88 m | 3.33 m | 4.88 m x 3.33 m |
| Main Level | Family Room | 3.63 m | 3.38 m | 3.63 m x 3.38 m |
| Main Level | Bedroom 5 | 3.99 m | 3.38 m | 3.99 m x 3.38 m |
| Main Level | Laundry Room | 2.62 m | 2.11 m | 2.62 m x 2.11 m |
Contact Us
Contact us for more information










































