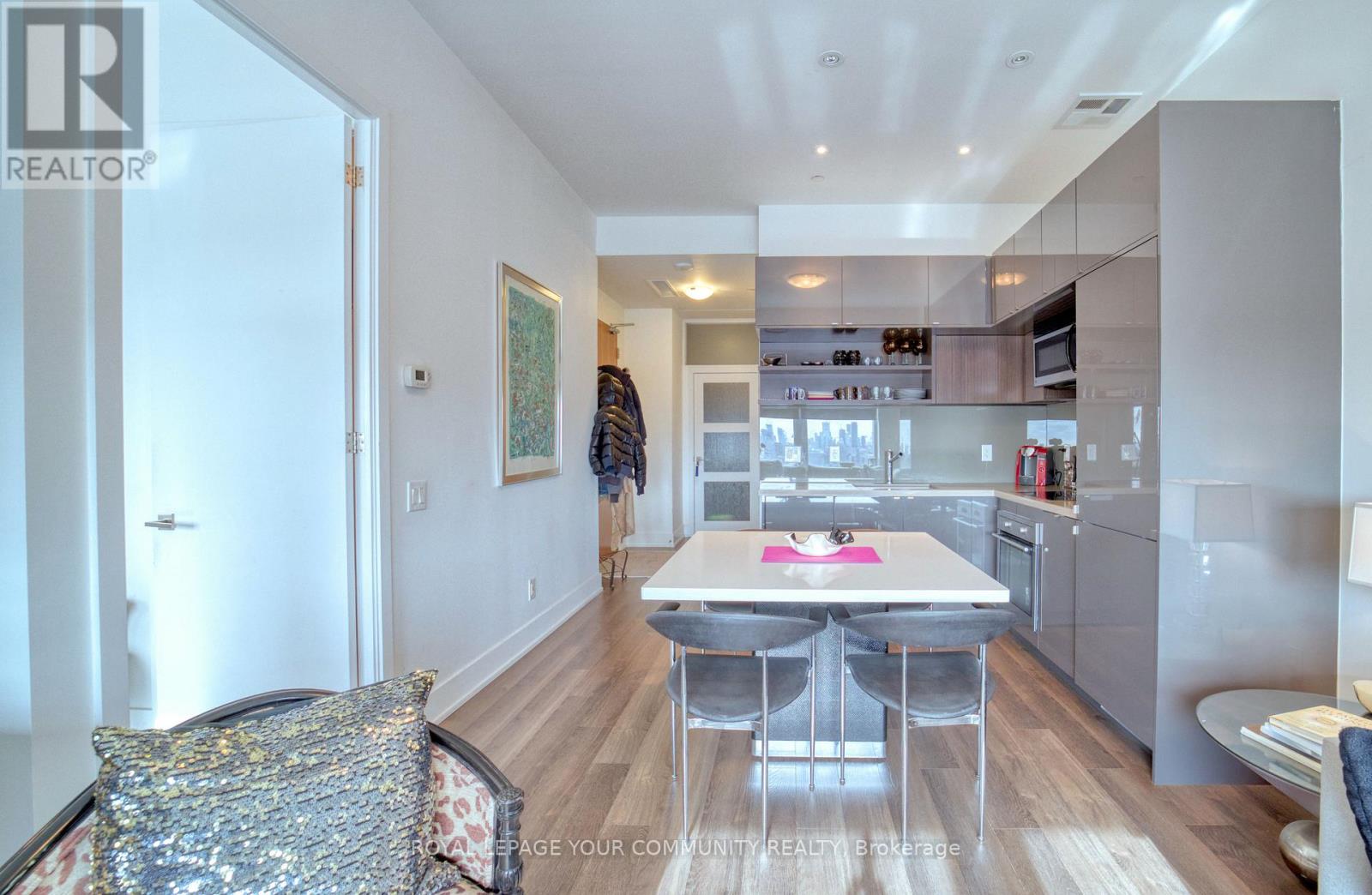1618 - 111 St Clair Street W Toronto, Ontario M4V 1W5
$880,000Maintenance, Insurance, Parking
$770 Monthly
Maintenance, Insurance, Parking
$770 MonthlyWelcome to Imperial Plaza! Situated in one of the most sought-after neighborhoods in central Toronto, this stunning suite offers everything you need, featuring soaring 10-foot ceilings, a functional layout, and a split floor plan. The den, complete with a privacy door, can be used as a second bedroom. Enjoy an abundance of natural light throughout the day with bright, unobstructed south-facing views. The suite boasts high-end finishes, built-in appliances, Caesarstone quartz kitchen countertops, and ensuite laundry. Convenience is at your doorstep, with Longo's Market, Starbucks, and LCBO located in the buildings lobby. Imperial Plaza alsc offers an unmatched array of spa-like amenities, including an indoor pool, 2 wet steam sauna, 2 movie theatre room, a golf simulator, 2 squash court, and 24-hour concierge service. This unit incudes one parking space and one locker. (id:61015)
Property Details
| MLS® Number | C11935071 |
| Property Type | Single Family |
| Community Name | Yonge-St. Clair |
| Community Features | Pet Restrictions |
| Parking Space Total | 1 |
Building
| Bathroom Total | 2 |
| Bedrooms Above Ground | 1 |
| Bedrooms Below Ground | 1 |
| Bedrooms Total | 2 |
| Amenities | Storage - Locker |
| Appliances | Dishwasher, Dryer, Microwave, Oven, Refrigerator, Washer, Window Coverings |
| Cooling Type | Central Air Conditioning |
| Exterior Finish | Brick |
| Flooring Type | Hardwood |
| Heating Fuel | Natural Gas |
| Heating Type | Forced Air |
| Size Interior | 700 - 799 Ft2 |
| Type | Apartment |
Parking
| Underground |
Land
| Acreage | No |
Rooms
| Level | Type | Length | Width | Dimensions |
|---|---|---|---|---|
| Main Level | Living Room | 3.75 m | 3.4734 m | 3.75 m x 3.4734 m |
| Main Level | Dining Room | 3.6 m | 2.44 m | 3.6 m x 2.44 m |
| Main Level | Kitchen | 3.6 m | 2.44 m | 3.6 m x 2.44 m |
| Main Level | Bedroom | 3.35 m | 3.38 m | 3.35 m x 3.38 m |
| Main Level | Den | 3.93 m | 2.74 m | 3.93 m x 2.74 m |
Contact Us
Contact us for more information



































