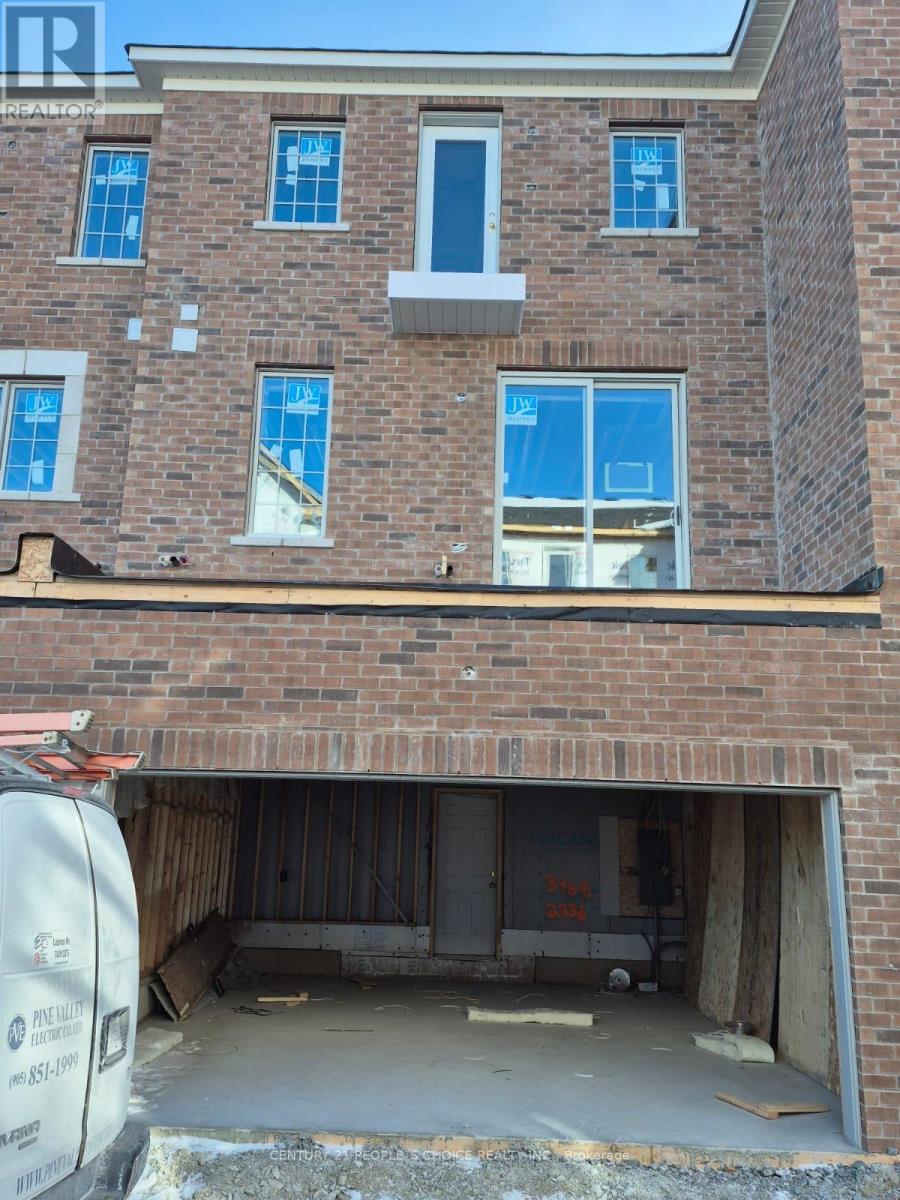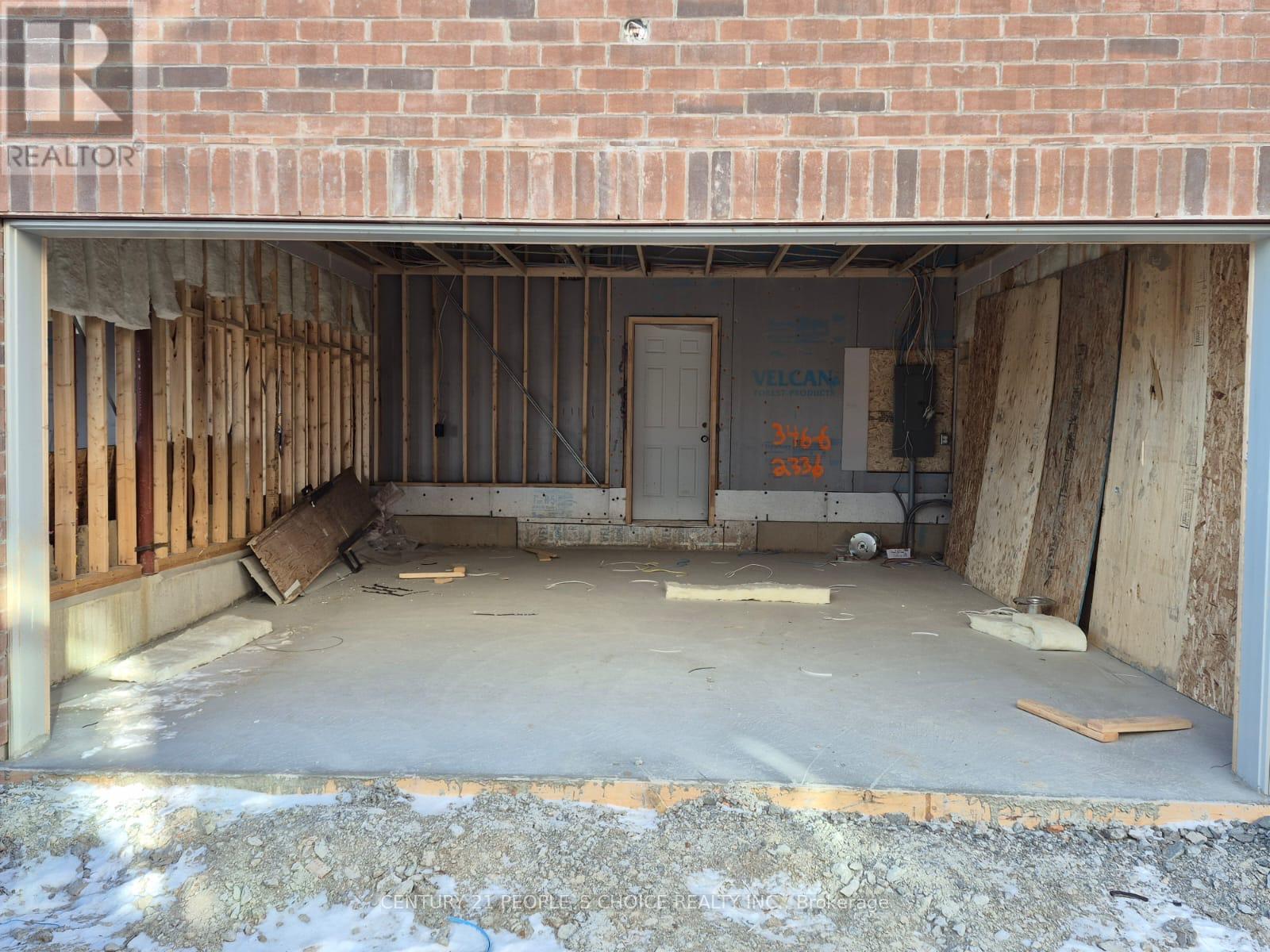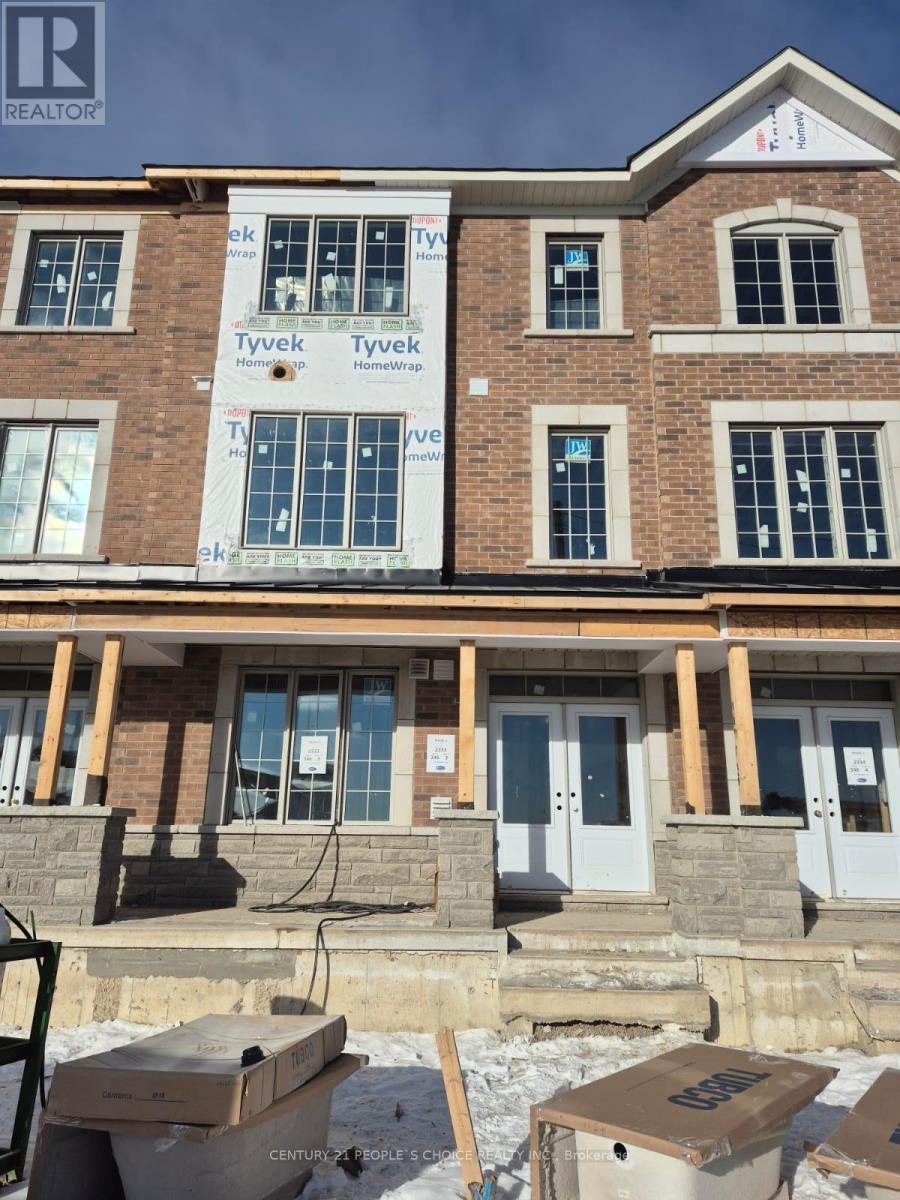162 Rockface Trail Caledon, Ontario L7C 4P1
$930,000
ASSIGNMENT SALE ....FREEHOLD TOWNHOUSE. Assignment sale 4 bed+3.5 ws + 2 car garage Block 346 -3 , Model -FRLB DENMAR , ELEVATION-TA ELLIS LANE TOWNHOUSE in CALEDON (mayfield & chinguacousy rd) SALE DEPOSIT paid-$95,000/- CLOSING 21 MAY 2025, The floor plan and upgrade details Double door front entrance, Huge Balcony on second floor, Quartz kitchen counter top and primary ensuite, 9 feet ceiling on main floor and ground floor, main floor smooth ceiling, Tankless waterheater with no monthly cost, 1 year free high speed roger internet, 200 AMPS service, Smart Thermostat, Energy Star, Air source heater pump (for heating and cooling home), Stained oak stairs, Double sink in primary ensuite, 3 Stainless appliances include (Fridge, stove & Dishwasher), EV Charging rough in available. Owner paid Extra upgrades Standing shower in lower bedroom, Single large sink in kitchen, Upgraded doors, TV unit electric point, 2 pendant light fixture points above kitchen island. DO NOT DELAY (id:61015)
Property Details
| MLS® Number | W11956432 |
| Property Type | Single Family |
| Community Name | Caledon East |
| Amenities Near By | Park, Public Transit, Schools |
| Features | Rolling |
| Parking Space Total | 2 |
| View Type | View, City View |
Building
| Bathroom Total | 4 |
| Bedrooms Above Ground | 4 |
| Bedrooms Total | 4 |
| Age | New Building |
| Amenities | Fireplace(s) |
| Appliances | Garage Door Opener Remote(s) |
| Basement Development | Partially Finished |
| Basement Type | N/a (partially Finished) |
| Construction Style Attachment | Attached |
| Cooling Type | Central Air Conditioning |
| Exterior Finish | Brick |
| Flooring Type | Hardwood, Tile |
| Foundation Type | Concrete |
| Half Bath Total | 1 |
| Heating Fuel | Natural Gas |
| Heating Type | Forced Air |
| Stories Total | 3 |
| Size Interior | 1,500 - 2,000 Ft2 |
| Type | Row / Townhouse |
| Utility Water | Municipal Water |
Parking
| Attached Garage |
Land
| Acreage | No |
| Land Amenities | Park, Public Transit, Schools |
| Sewer | Sanitary Sewer |
| Size Depth | 60 Ft ,4 In |
| Size Frontage | 19 Ft ,9 In |
| Size Irregular | 19.8 X 60.4 Ft |
| Size Total Text | 19.8 X 60.4 Ft|under 1/2 Acre |
Rooms
| Level | Type | Length | Width | Dimensions |
|---|---|---|---|---|
| Second Level | Living Room | 5.79 m | 3.47 m | 5.79 m x 3.47 m |
| Second Level | Dining Room | 5.79 m | 3.47 m | 5.79 m x 3.47 m |
| Second Level | Kitchen | 2.68 m | 3.75 m | 2.68 m x 3.75 m |
| Second Level | Eating Area | 4.1 m | 3.17 m | 4.1 m x 3.17 m |
| Third Level | Primary Bedroom | 3.69 m | 3.6 m | 3.69 m x 3.6 m |
| Third Level | Bedroom 2 | 2.83 m | 3.32 m | 2.83 m x 3.32 m |
| Third Level | Bedroom 3 | 2.87 m | 2.87 m | 2.87 m x 2.87 m |
| Ground Level | Bedroom 4 | 3.08 m | 2.93 m | 3.08 m x 2.93 m |
Utilities
| Cable | Available |
| Sewer | Available |
https://www.realtor.ca/real-estate/27878180/162-rockface-trail-caledon-caledon-east-caledon-east
Contact Us
Contact us for more information







