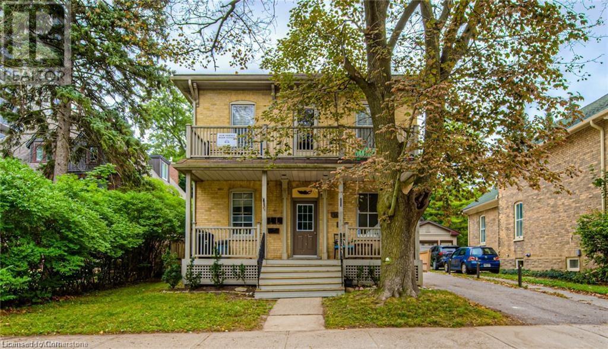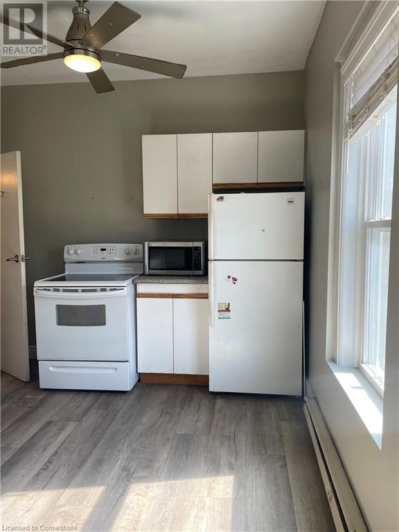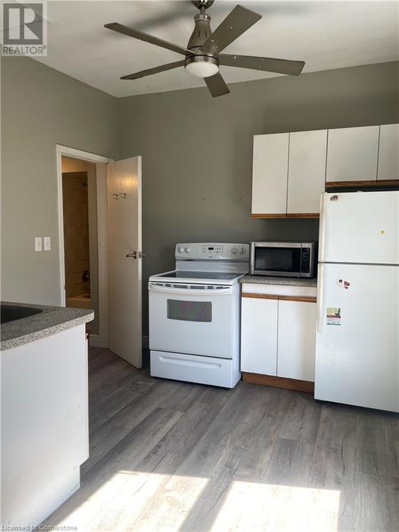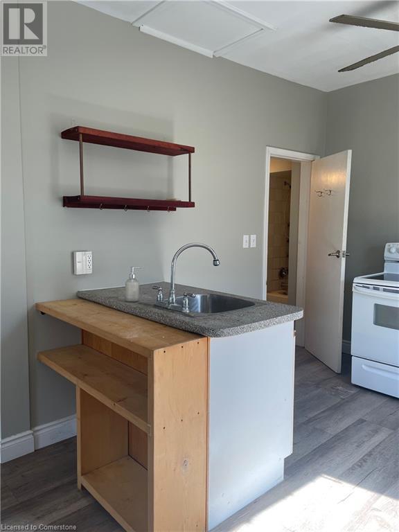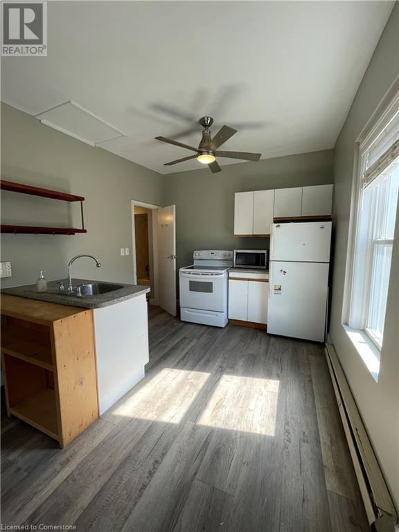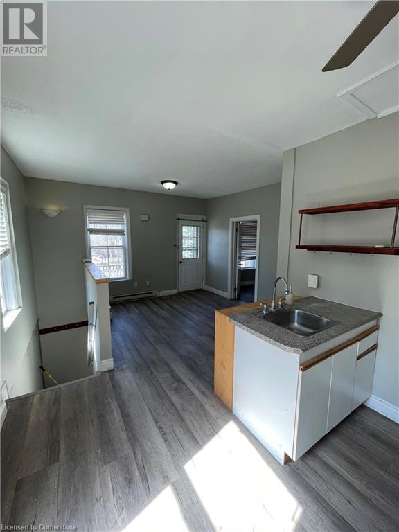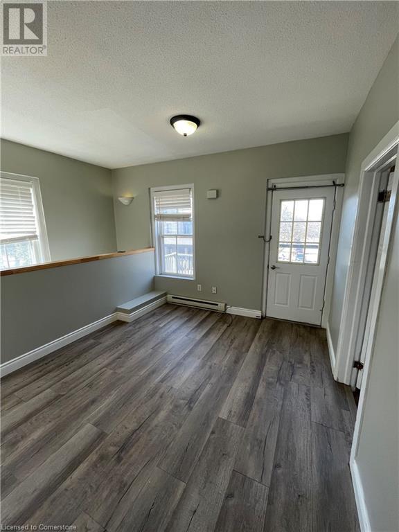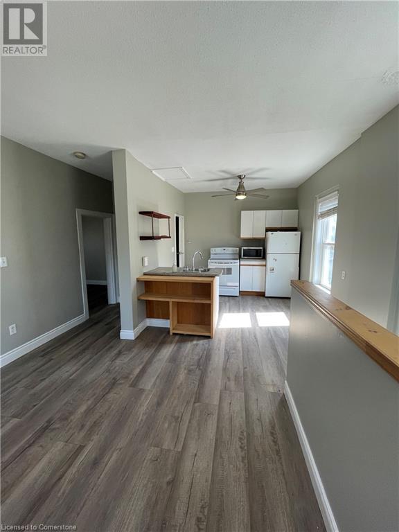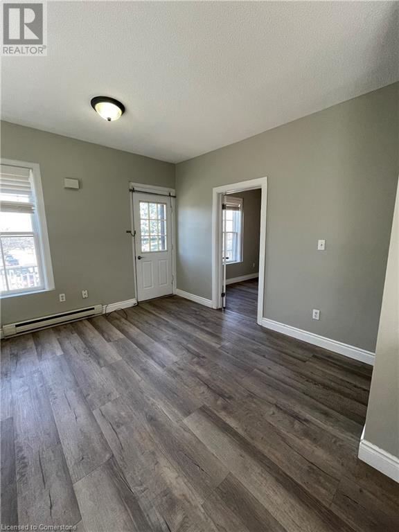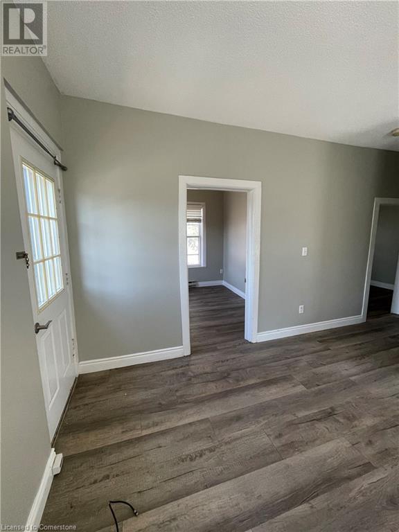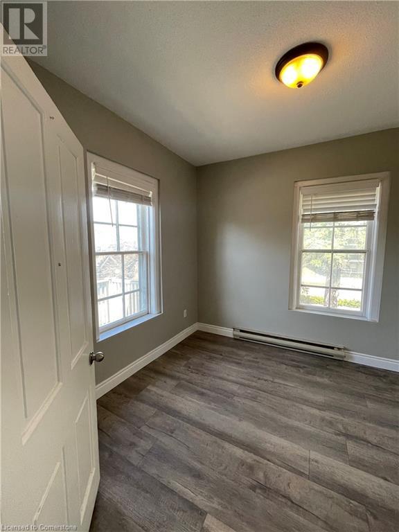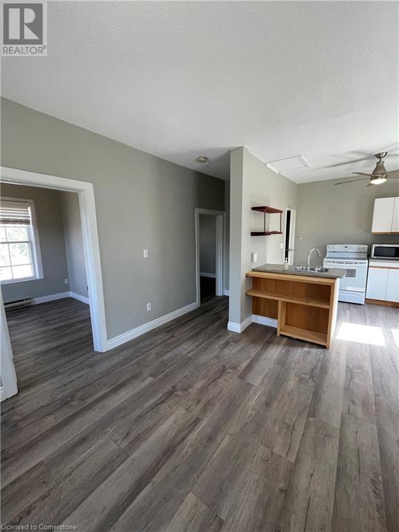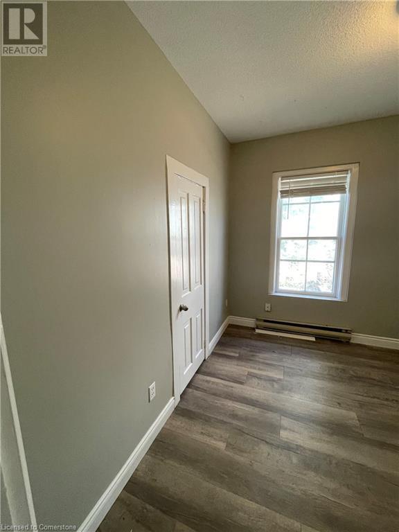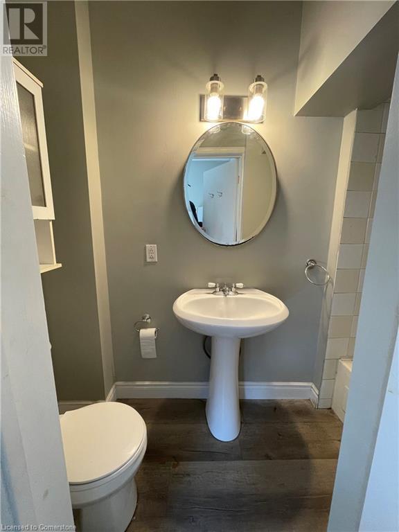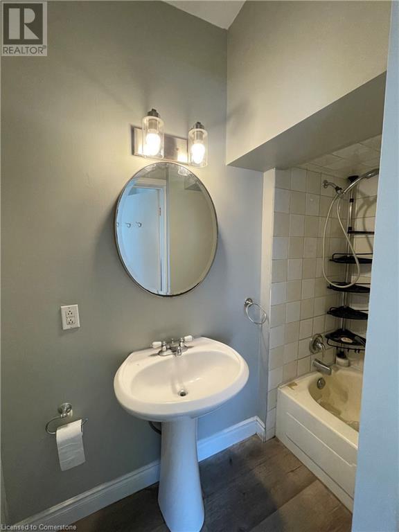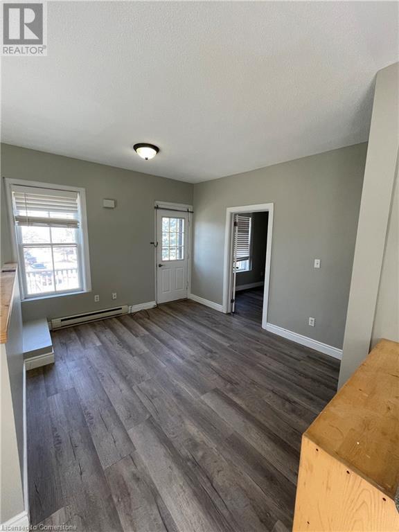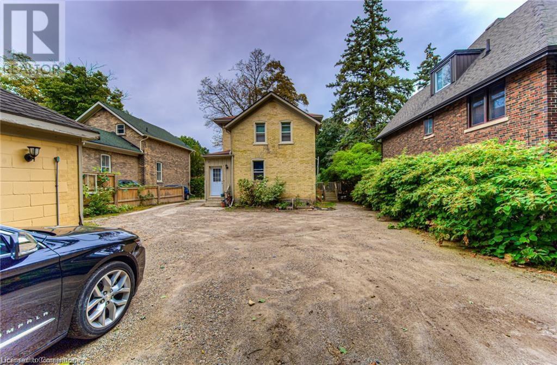163 Queen Street N Unit# 3 Kitchener, Ontario N2H 2H8
2 Bedroom
1 Bathroom
700 ft2
None
Space Heater
$1,795 MonthlyInsurance, Water, Exterior Maintenance
2 bedroom upper level unit for lease in the heart of downtown Kitchener's Civic District. Open concept Kitchen/living room layout with lots of windows, high ceilings and balcony access. 4pc bathroom, 2 bedrooms with closets, updated flooring and freshly painted. Large rear yard with shared access. Unit comes with 1 car parking, extra available for additional fee. Tenant responsible for hydro, landlord covers water/gas. (id:61015)
Property Details
| MLS® Number | 40707962 |
| Property Type | Single Family |
| Neigbourhood | Civic Centre |
| Amenities Near By | Golf Nearby, Hospital, Park, Place Of Worship, Playground, Public Transit, Schools, Shopping |
| Features | Balcony, Paved Driveway, Crushed Stone Driveway |
| Parking Space Total | 1 |
Building
| Bathroom Total | 1 |
| Bedrooms Above Ground | 2 |
| Bedrooms Total | 2 |
| Appliances | Microwave, Refrigerator, Stove |
| Basement Type | None |
| Construction Style Attachment | Attached |
| Cooling Type | None |
| Exterior Finish | Brick |
| Heating Fuel | Electric |
| Heating Type | Space Heater |
| Stories Total | 1 |
| Size Interior | 700 Ft2 |
| Type | Apartment |
| Utility Water | Municipal Water |
Parking
| Detached Garage |
Land
| Access Type | Highway Nearby |
| Acreage | No |
| Land Amenities | Golf Nearby, Hospital, Park, Place Of Worship, Playground, Public Transit, Schools, Shopping |
| Sewer | Municipal Sewage System |
| Size Frontage | 48 Ft |
| Size Total Text | Unknown |
| Zoning Description | R-8 |
Rooms
| Level | Type | Length | Width | Dimensions |
|---|---|---|---|---|
| Second Level | Bedroom | 9'0'' x 9'0'' | ||
| Second Level | Bedroom | 10'0'' x 9'0'' | ||
| Second Level | 3pc Bathroom | Measurements not available | ||
| Second Level | Living Room | 11'0'' x 8'0'' | ||
| Second Level | Kitchen | 9'0'' x 4'0'' |
https://www.realtor.ca/real-estate/28044226/163-queen-street-n-unit-3-kitchener
Contact Us
Contact us for more information

