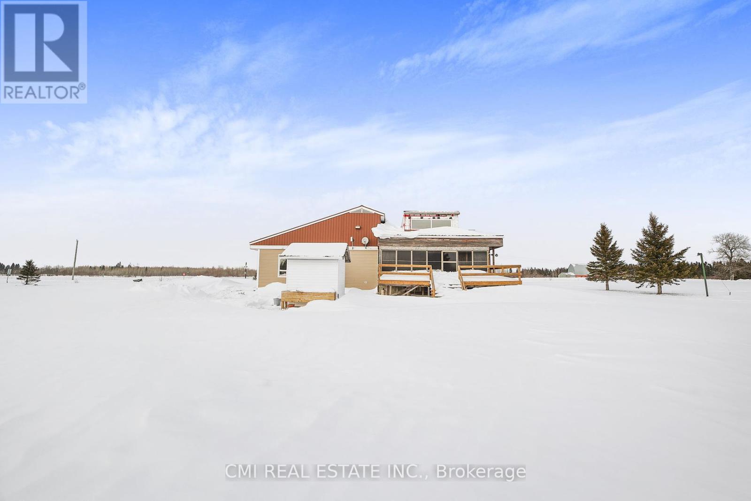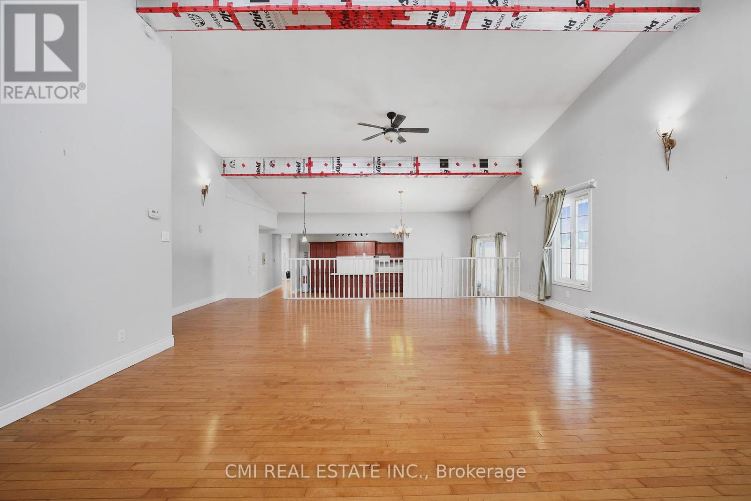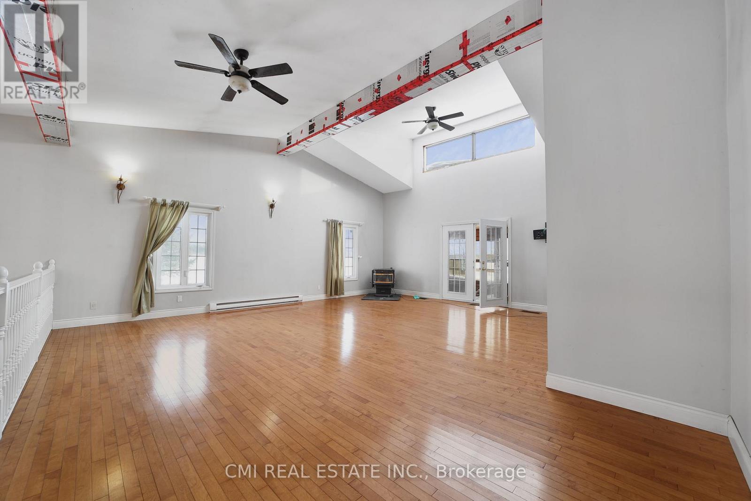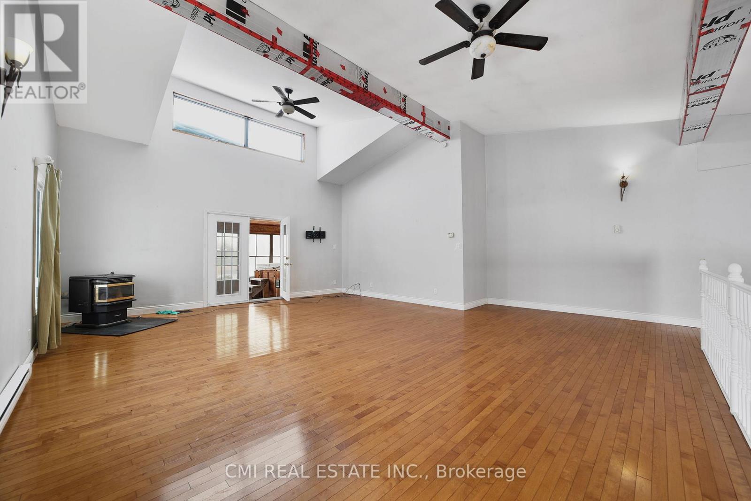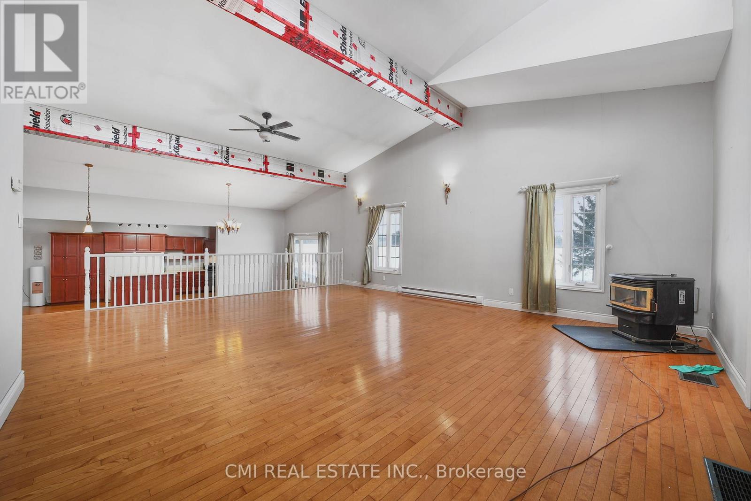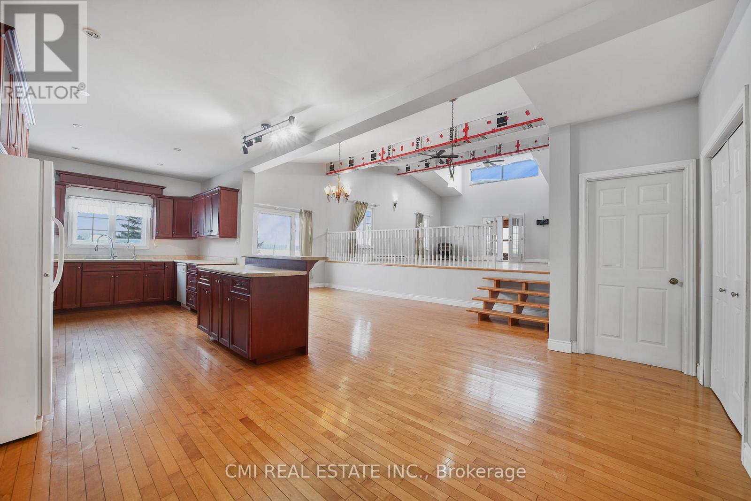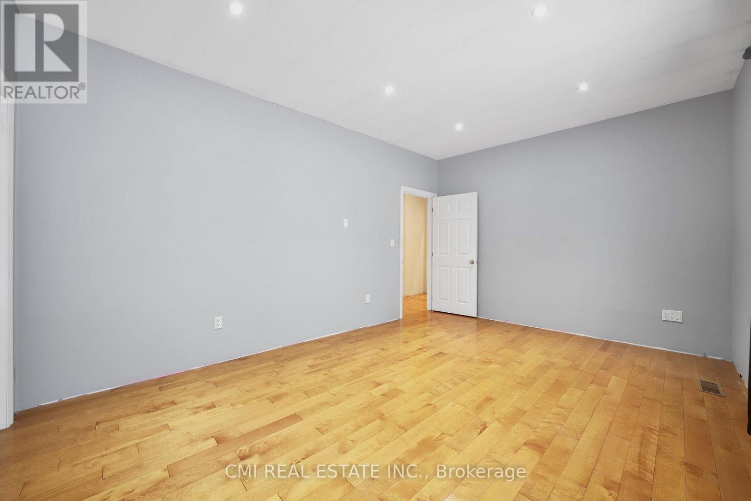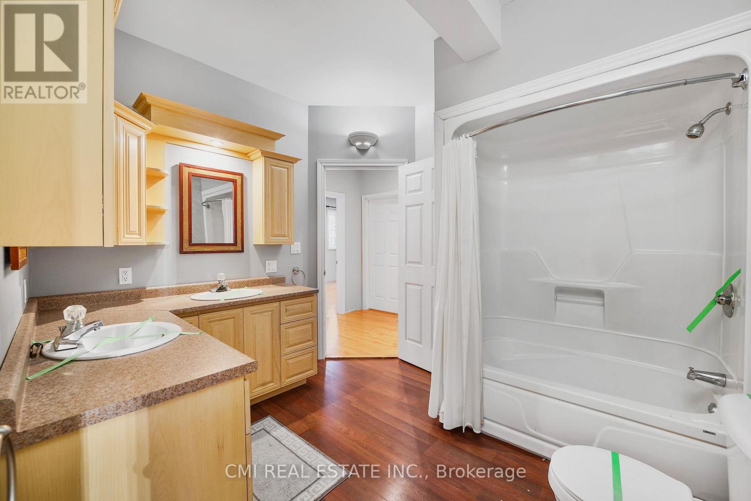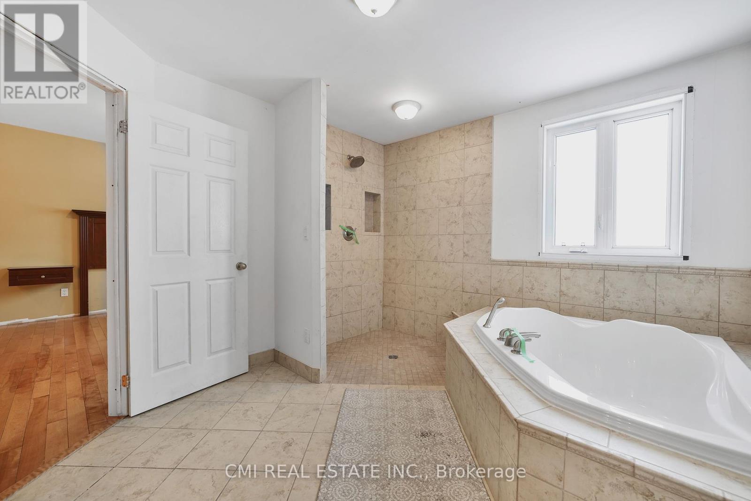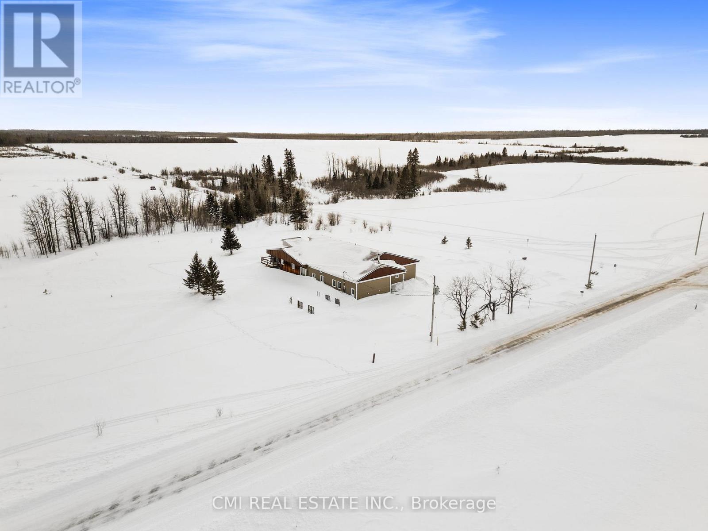1632 Conc 2 & 3 Road Cochrane, Ontario P0L 1C0
$424,900
Tranquility, connectivity, & sqft! This property offers it all! Grand bungalow situated in the charming quiet outskirts of Cochrane on a generous 1-acre CORNER lot offers just under 4000sqft of living space featuring 4 principal beds, 2 full baths, & 800sqft 2-car OVERSIZED garage workshop. Long double wide driveway provides ample parking for vehicles & RVs. Covered porch entry perfect for morning coffee. Bright tiled foyer presents the front wing of the house containing the bedrooms. Primary bedroom retreat w/ large W/I closet & 4-pc resort style ensuite w/ soaking tub & separate shower. Stroll down the hall to the open-concept eat-in kitchen upgraded w/ wall-to-wall custom cabinetry including two fridges, breakfast bar, & B/I pantry. Formal dining space can hold 12 person dining table. Raised Great room w/ vaulted ceilings, fireplace, & skylight offering tons of natural light W/O to rear sunroon & deck. Sunroom ideal for plant lovers & perfect for a Hot Tub! *Single floor living at its best* Gorgeous deck offers amazing views of the open ravine landscape. Located minutes to the city, airport, & amenities! (id:61015)
Property Details
| MLS® Number | T12000938 |
| Property Type | Single Family |
| Community Name | Cochrane |
| Community Features | School Bus |
| Features | Ravine, Guest Suite |
| Parking Space Total | 12 |
| Structure | Deck, Patio(s), Porch |
| View Type | View |
Building
| Bathroom Total | 2 |
| Bedrooms Above Ground | 4 |
| Bedrooms Total | 4 |
| Amenities | Fireplace(s) |
| Appliances | Water Heater |
| Architectural Style | Bungalow |
| Basement Development | Unfinished |
| Basement Type | Partial (unfinished) |
| Construction Style Attachment | Detached |
| Exterior Finish | Vinyl Siding, Aluminum Siding |
| Fire Protection | Controlled Entry |
| Fireplace Present | Yes |
| Foundation Type | Block |
| Heating Fuel | Electric |
| Heating Type | Baseboard Heaters |
| Stories Total | 1 |
| Size Interior | 3,500 - 5,000 Ft2 |
| Type | House |
Parking
| Attached Garage | |
| Garage |
Land
| Acreage | No |
| Landscape Features | Landscaped |
| Sewer | Septic System |
| Size Depth | 209 Ft |
| Size Frontage | 209 Ft |
| Size Irregular | 209 X 209 Ft |
| Size Total Text | 209 X 209 Ft|1/2 - 1.99 Acres |
| Zoning Description | Ag |
Rooms
| Level | Type | Length | Width | Dimensions |
|---|---|---|---|---|
| Main Level | Foyer | 2.38 m | 4.52 m | 2.38 m x 4.52 m |
| Main Level | Sunroom | 6.92 m | 2.3 m | 6.92 m x 2.3 m |
| Main Level | Kitchen | 8.21 m | 3.3 m | 8.21 m x 3.3 m |
| Main Level | Dining Room | 8.2 m | 3.53 m | 8.2 m x 3.53 m |
| Main Level | Great Room | 6.94 m | 7.21 m | 6.94 m x 7.21 m |
| Main Level | Primary Bedroom | 6.97 m | 3.53 m | 6.97 m x 3.53 m |
| Main Level | Bedroom 2 | 3.52 m | 4.83 m | 3.52 m x 4.83 m |
| Main Level | Bedroom 3 | 3.11 m | 4.43 m | 3.11 m x 4.43 m |
| Main Level | Bedroom 4 | 3.52 m | 4.04 m | 3.52 m x 4.04 m |
| Main Level | Laundry Room | 1.85 m | 1.6 m | 1.85 m x 1.6 m |
| Main Level | Utility Room | 6.97 m | 3.29 m | 6.97 m x 3.29 m |
https://www.realtor.ca/real-estate/27981702/1632-conc-2-3-road-cochrane-cochrane
Contact Us
Contact us for more information


