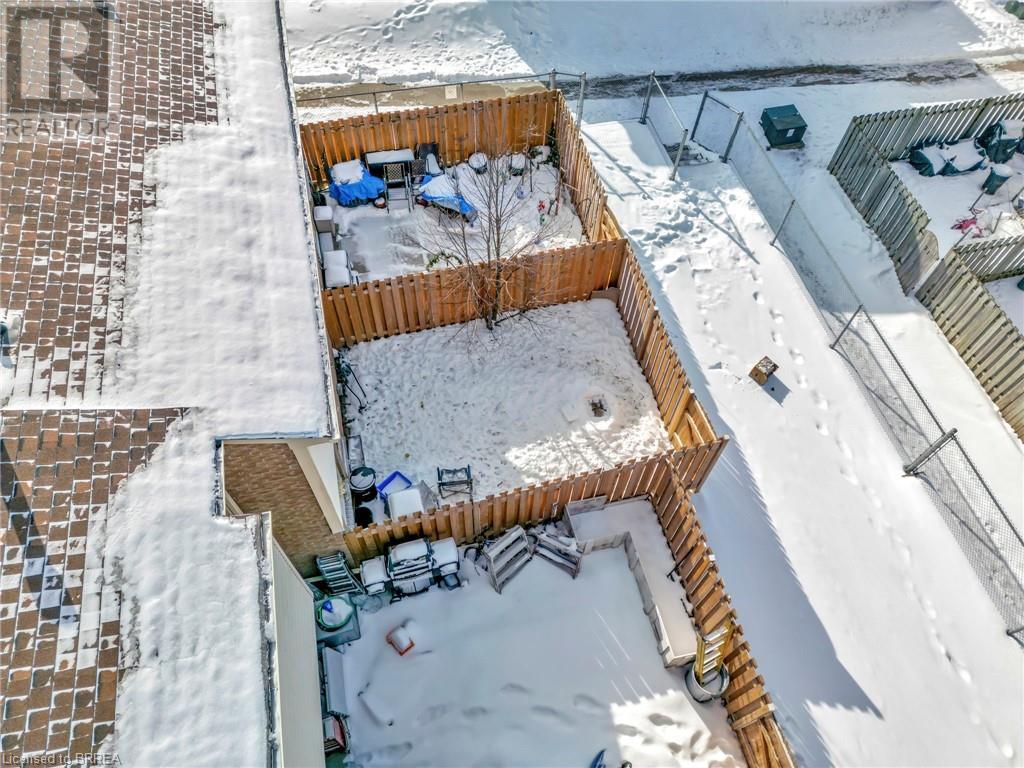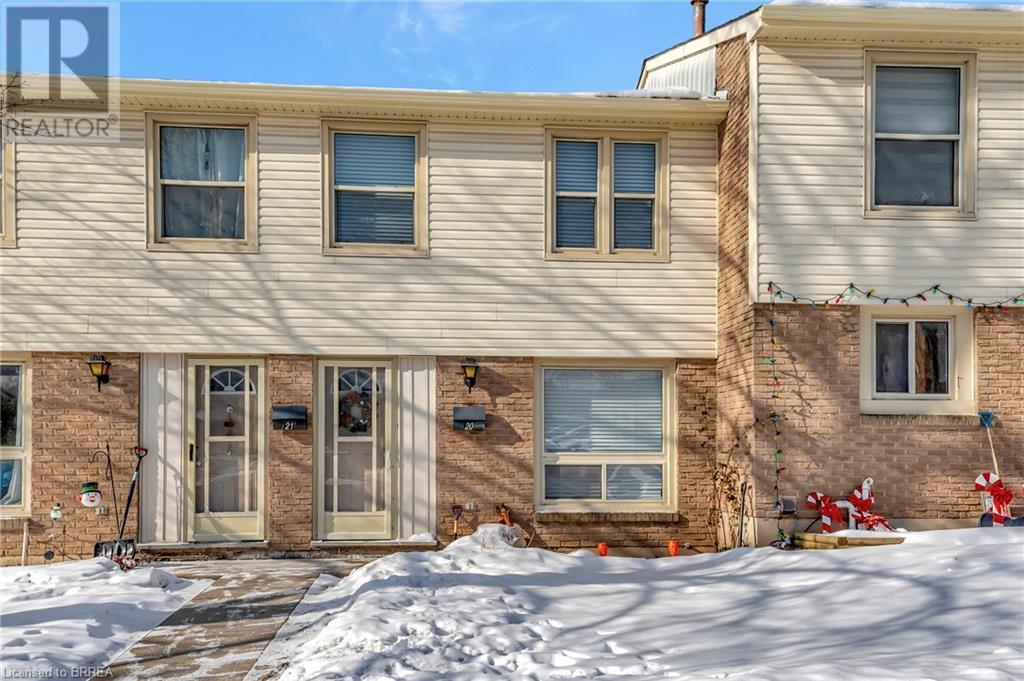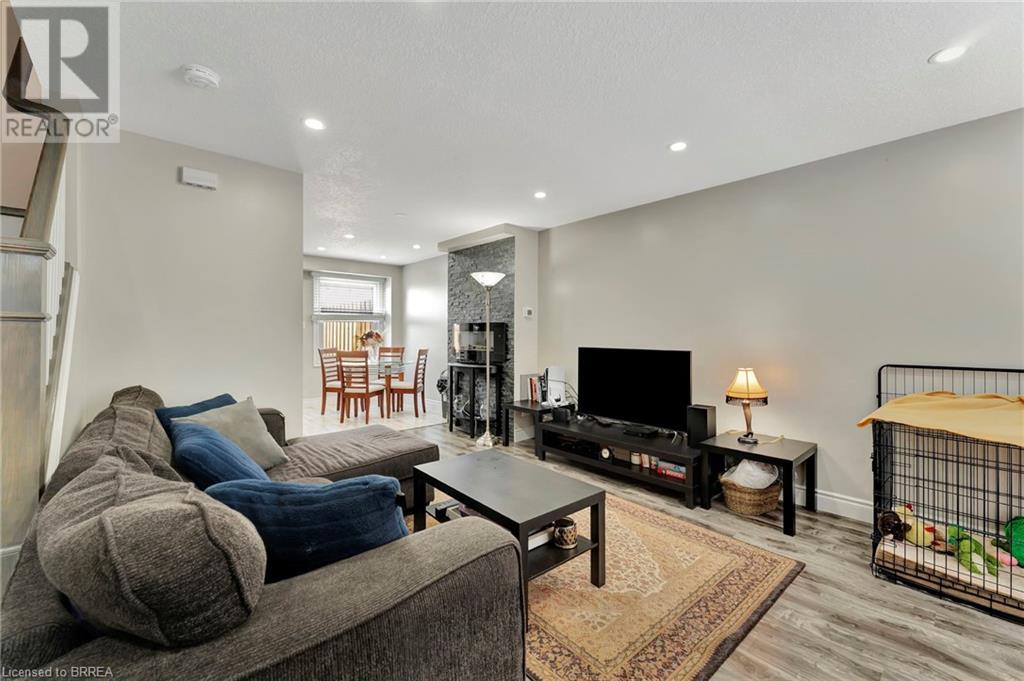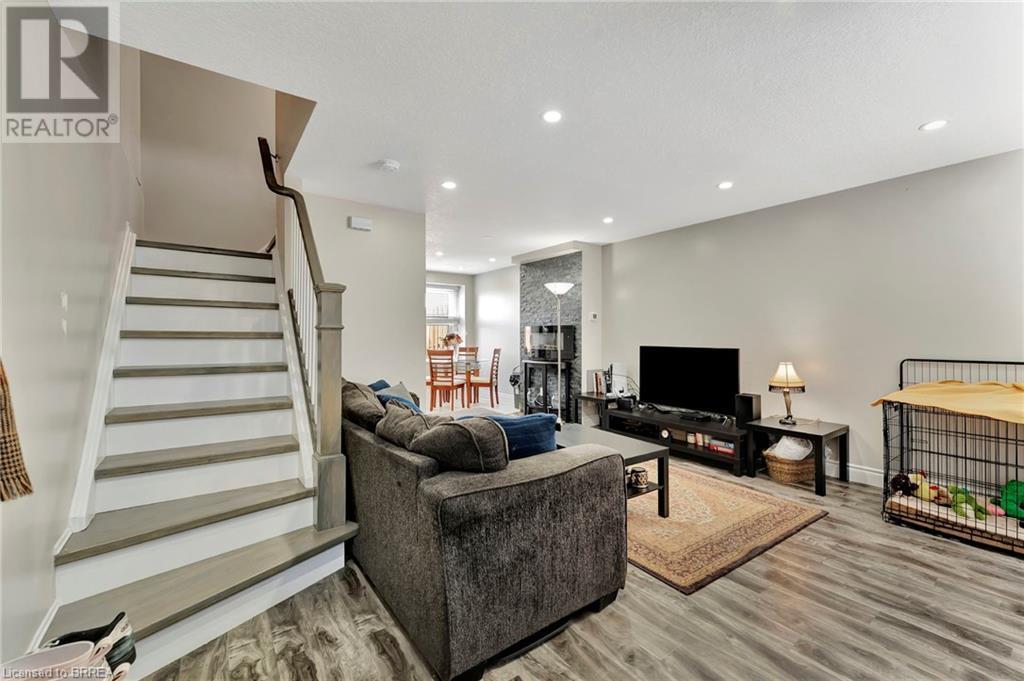165 Green Valley Drive Unit# 20 Kitchener, Ontario N2P 1K3
$500,000Maintenance, Insurance, Landscaping, Property Management, Parking
$501.17 Monthly
Maintenance, Insurance, Landscaping, Property Management, Parking
$501.17 MonthlyNot like the rest!!!! This 2 bed 2 bath townhouse condo stands out as a modern updated home, perfect for the first time buyer. Two larger bedroom and 2 full baths makes it unique in the complex. Entering the main floor you find an open concept layout with defined living dining and kitchen spaces. Upstairs the 2 bedroom layout offers something a little more, with large closets and a updated 3 piece bathroom. The basement is mostly finished in a super efficient way, with a large rec room currently being used as a gym, laundry a stunning 4 piece bath, a utility room and storage. The yard is fully fenced and private. Reasonable condo fees allow for stress free living. Offer reviewed anytime. (id:61015)
Property Details
| MLS® Number | 40690540 |
| Property Type | Single Family |
| Neigbourhood | Pioneer Park |
| Amenities Near By | Public Transit, Shopping |
| Features | Southern Exposure |
| Parking Space Total | 1 |
Building
| Bathroom Total | 2 |
| Bedrooms Above Ground | 2 |
| Bedrooms Total | 2 |
| Appliances | Dryer, Refrigerator, Stove, Water Softener, Washer |
| Architectural Style | 2 Level |
| Basement Development | Finished |
| Basement Type | Full (finished) |
| Constructed Date | 1976 |
| Construction Style Attachment | Attached |
| Cooling Type | Central Air Conditioning |
| Exterior Finish | Brick Veneer, Vinyl Siding |
| Fireplace Present | Yes |
| Fireplace Total | 1 |
| Heating Type | Forced Air |
| Stories Total | 2 |
| Size Interior | 1,182 Ft2 |
| Type | Row / Townhouse |
| Utility Water | Municipal Water |
Land
| Access Type | Highway Access |
| Acreage | No |
| Land Amenities | Public Transit, Shopping |
| Sewer | Municipal Sewage System |
| Size Total Text | Unknown |
| Zoning Description | R2b |
Rooms
| Level | Type | Length | Width | Dimensions |
|---|---|---|---|---|
| Second Level | Primary Bedroom | 15'5'' x 9'4'' | ||
| Second Level | 3pc Bathroom | 8'5'' x 7'0'' | ||
| Second Level | Bedroom | 13'2'' x 8'6'' | ||
| Basement | Recreation Room | 15'5'' x 18'0'' | ||
| Basement | 4pc Bathroom | 10'2'' x 6'7'' | ||
| Basement | Utility Room | 5'10'' x 7'10'' | ||
| Basement | Laundry Room | 9'3'' x 7'7'' | ||
| Main Level | Dining Room | 8'3'' x 12'3'' | ||
| Main Level | Kitchen | 7'2'' x 8'6'' | ||
| Main Level | Living Room | 12'4'' x 14'8'' | ||
| Main Level | Foyer | 8'6'' x 3'1'' |
https://www.realtor.ca/real-estate/27828976/165-green-valley-drive-unit-20-kitchener
Contact Us
Contact us for more information









































