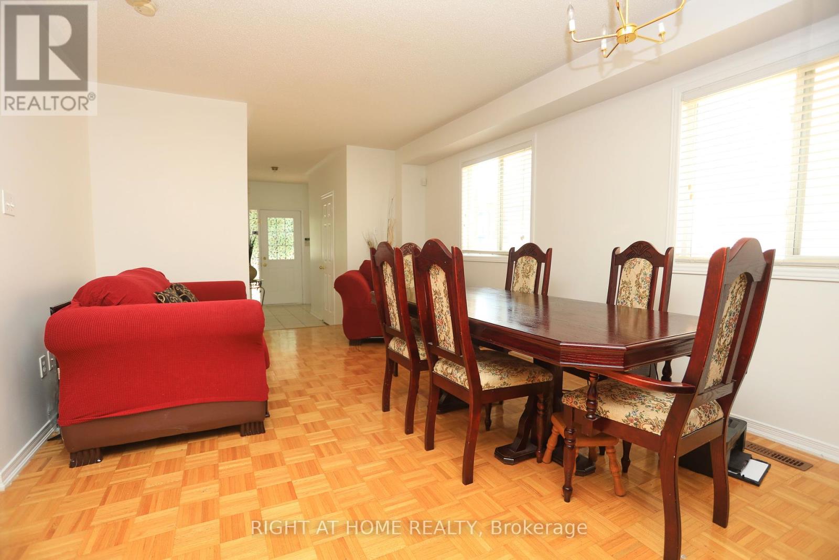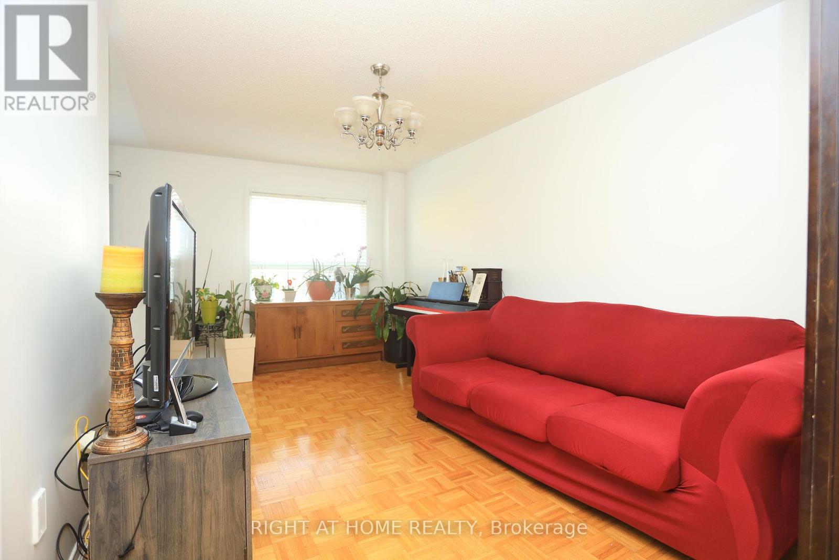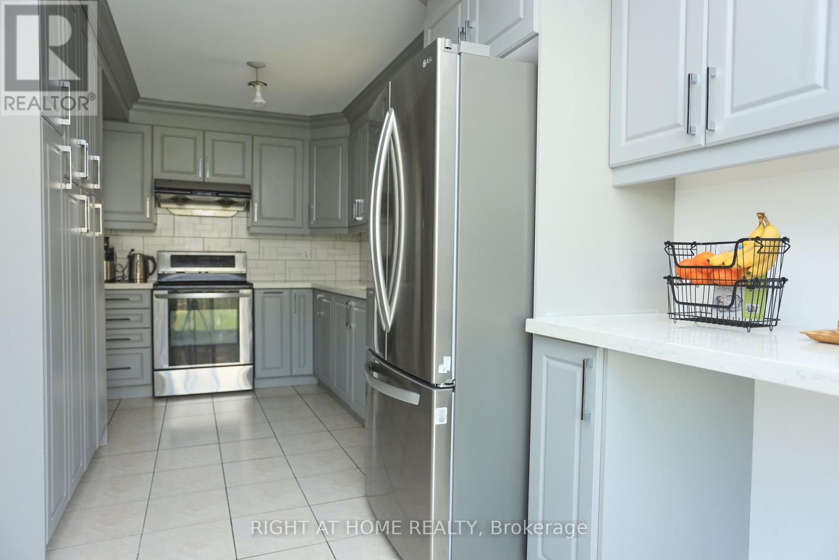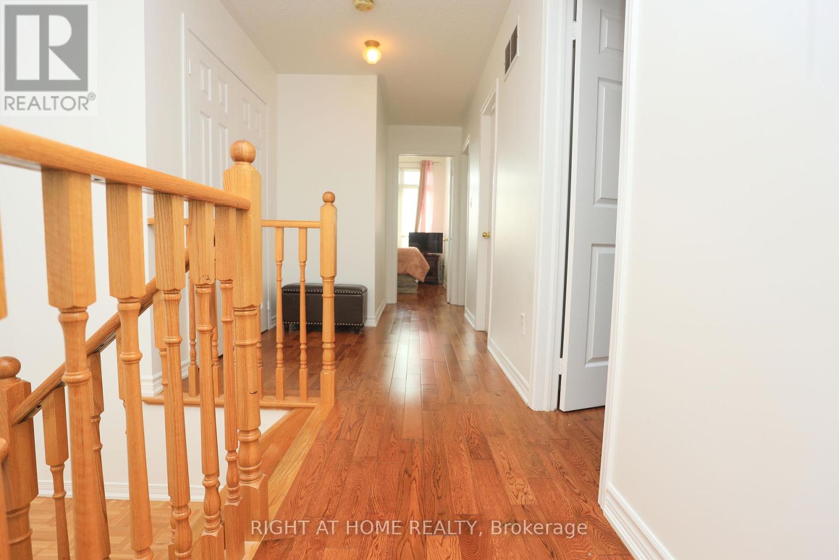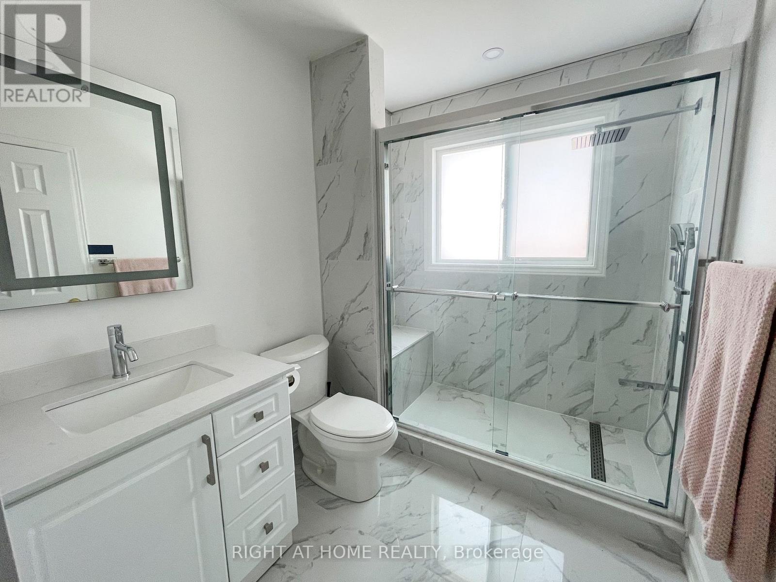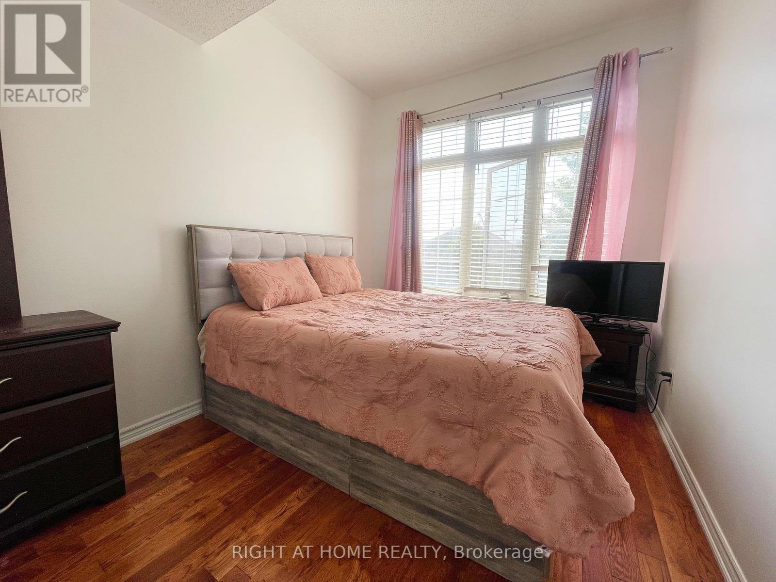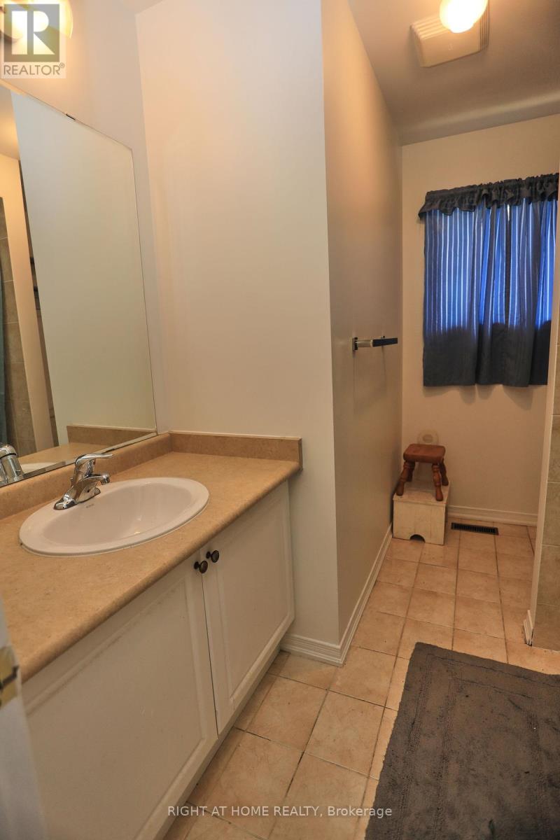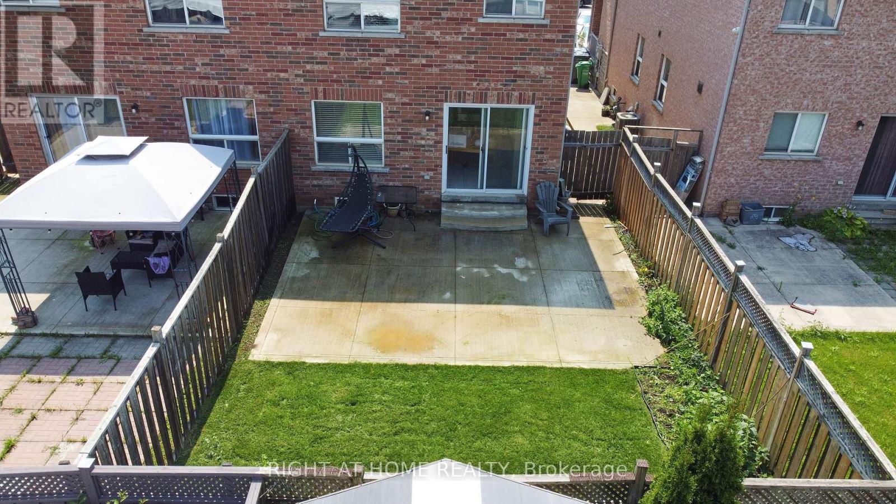165 Zia Dodda Crescent Brampton, Ontario L6P 1T2
$999,995
Beautifully kept 4 bedroom semi-detached home in a high demand area of Brampton. Main bedroom boasts a recently upgraded bathroom with quartz countertop. Well organized layout is uplifted by an upgraded kitchen with quartz countertops, concrete walkway and partially concreted backyard. This house is close to schools, shopping, highway 427 and transit. Only 20 minutes drive from Brampton Civic Hospital. The finished basement includes one bedroom and a full washroom. The home comes equipped with a/c and a water softener system. Roof is about 5 years old. Don't miss out on owning this amazing home! (id:61015)
Property Details
| MLS® Number | W11963357 |
| Property Type | Single Family |
| Community Name | Bram East |
| Amenities Near By | Schools, Public Transit, Hospital, Park |
| Community Features | School Bus |
| Parking Space Total | 3 |
Building
| Bathroom Total | 4 |
| Bedrooms Above Ground | 4 |
| Bedrooms Below Ground | 1 |
| Bedrooms Total | 5 |
| Age | 16 To 30 Years |
| Appliances | Water Softener, All, Window Coverings |
| Basement Development | Finished |
| Basement Type | N/a (finished) |
| Construction Style Attachment | Semi-detached |
| Cooling Type | Central Air Conditioning |
| Exterior Finish | Brick |
| Flooring Type | Hardwood, Parquet, Ceramic, Laminate |
| Foundation Type | Poured Concrete |
| Half Bath Total | 1 |
| Heating Fuel | Natural Gas |
| Heating Type | Forced Air |
| Stories Total | 2 |
| Type | House |
| Utility Water | Municipal Water |
Parking
| Garage |
Land
| Acreage | No |
| Fence Type | Fenced Yard |
| Land Amenities | Schools, Public Transit, Hospital, Park |
| Sewer | Sanitary Sewer |
| Size Depth | 108 Ft ,4 In |
| Size Frontage | 25 Ft |
| Size Irregular | 25.03 X 108.41 Ft |
| Size Total Text | 25.03 X 108.41 Ft |
Rooms
| Level | Type | Length | Width | Dimensions |
|---|---|---|---|---|
| Second Level | Primary Bedroom | 5.26 m | 3.48 m | 5.26 m x 3.48 m |
| Second Level | Bedroom 2 | 4.04 m | 2.72 m | 4.04 m x 2.72 m |
| Second Level | Bedroom 3 | 3.35 m | 2.69 m | 3.35 m x 2.69 m |
| Second Level | Bedroom 4 | 3 m | 2.69 m | 3 m x 2.69 m |
| Basement | Bedroom | 3.76 m | 3.23 m | 3.76 m x 3.23 m |
| Basement | Recreational, Games Room | 6.65 m | 2.26 m | 6.65 m x 2.26 m |
| Ground Level | Dining Room | 5.97 m | 4.5 m | 5.97 m x 4.5 m |
| Ground Level | Living Room | 5.28 m | 2.97 m | 5.28 m x 2.97 m |
| Ground Level | Kitchen | 5.62 m | 2.57 m | 5.62 m x 2.57 m |
Utilities
| Cable | Available |
| Sewer | Installed |
https://www.realtor.ca/real-estate/27893910/165-zia-dodda-crescent-brampton-bram-east-bram-east
Contact Us
Contact us for more information


