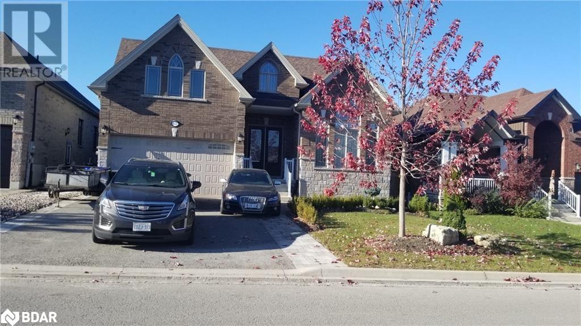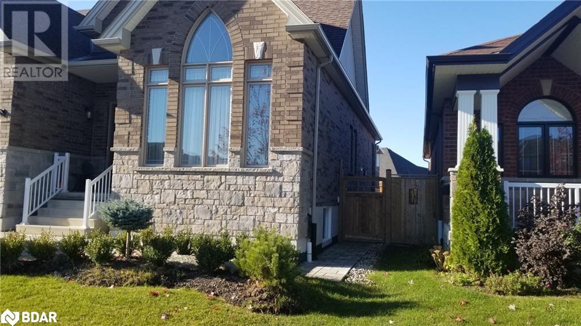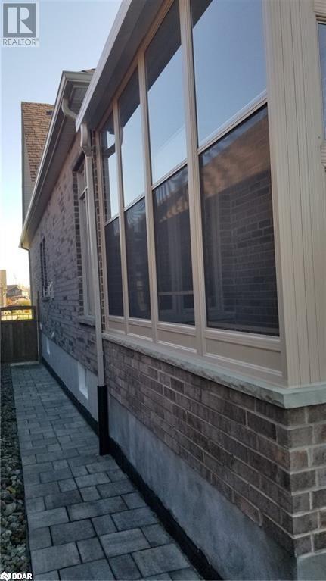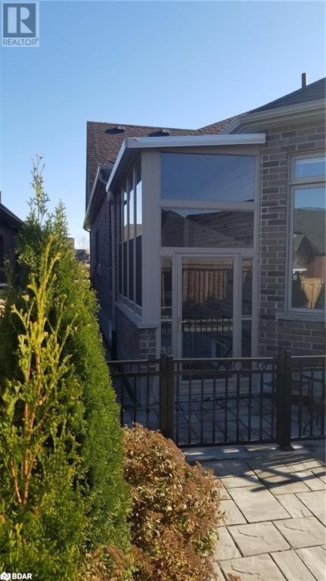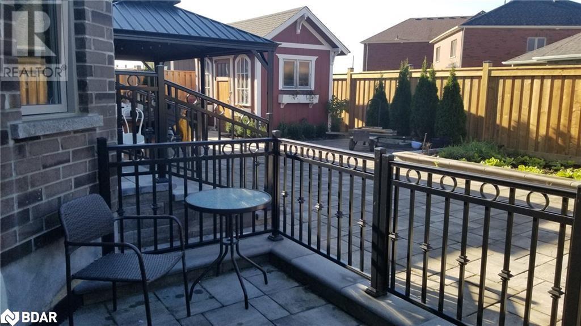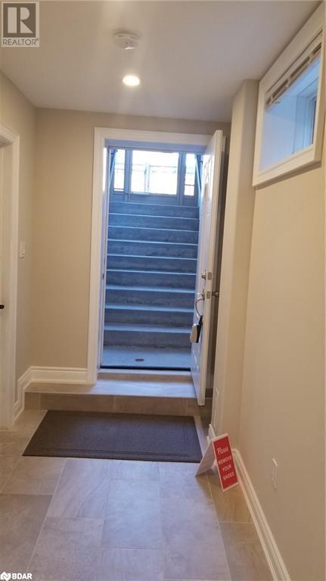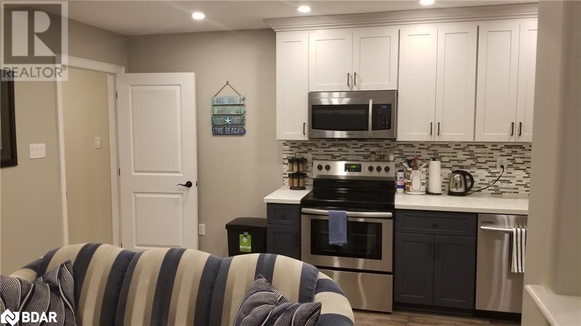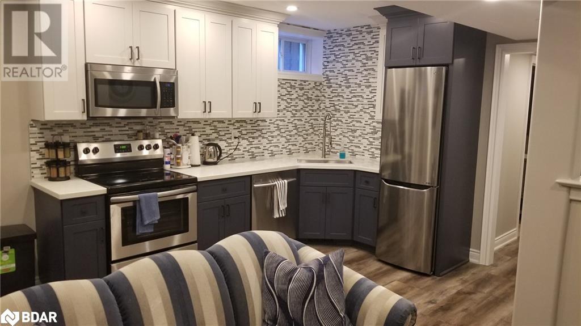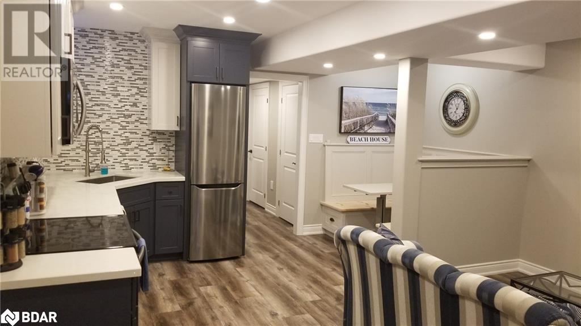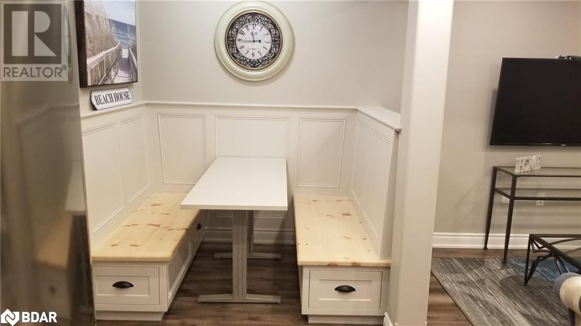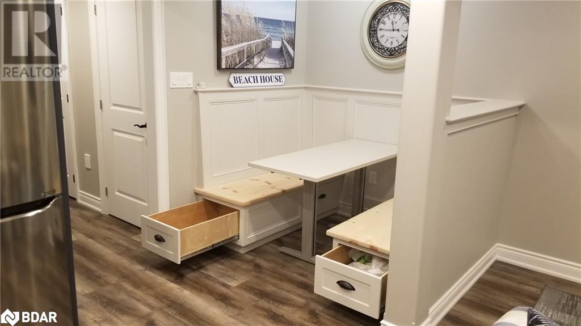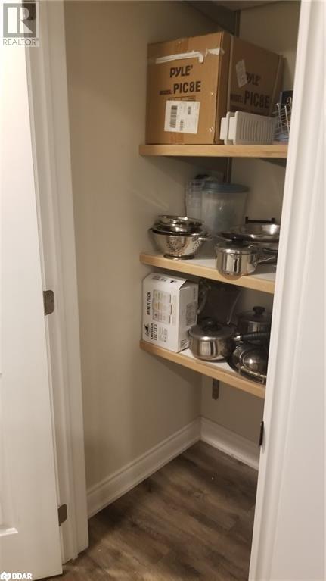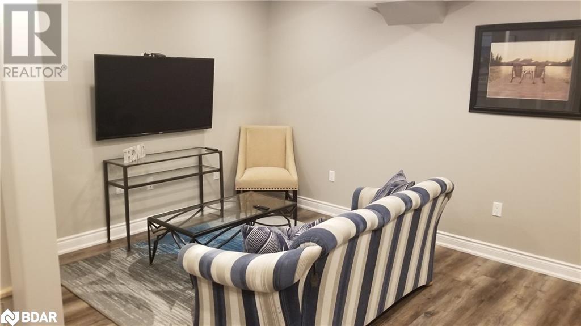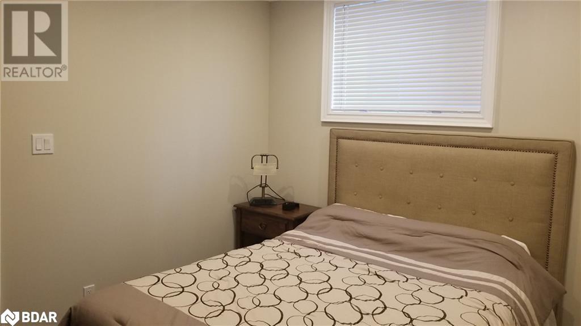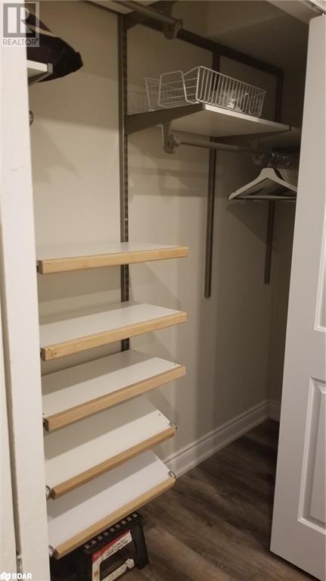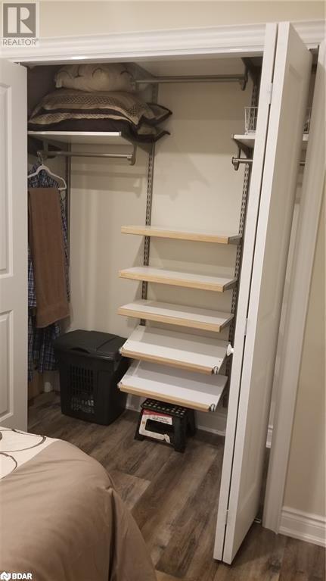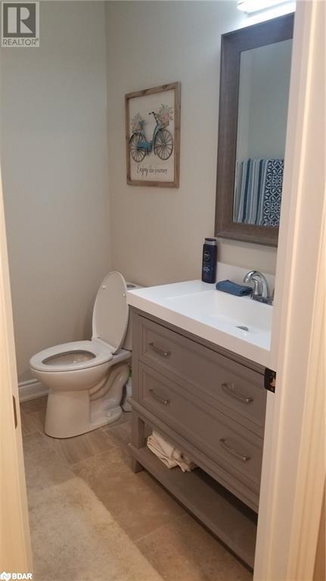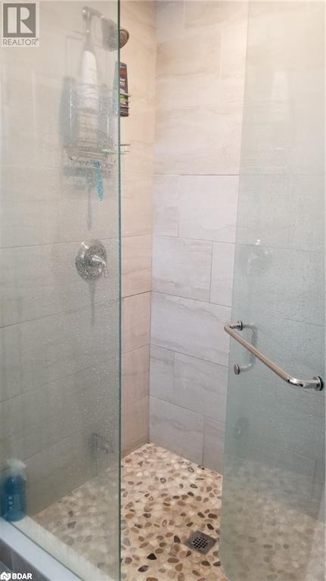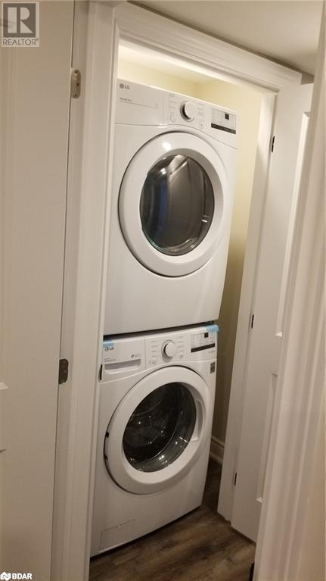1668 Angus Street Innisfil, Ontario L9S 0L1
$1,700 MonthlyHeat, Electricity, Water
Executive style apartment in a wonderful neighbourhood in Alcona. Featuring Custom Kitchen with quartz countertops, stainless steel appliances, pantry, built in dining nook with extra storage in the benches. Walk in Custom Glass Shower with river rock bottom. Walkin Closet in Bedroom and tons of extra storage. Ensuite Laundry with full size washer and dryer. One designated Parking Spot and heat, hydro, water and sewer included. Quaint Patio Area available to use. Walk to the sandy beaches of Lake Simcoe. Imagine working remotely on the shores of Lake Simcoe? Both winter and summer fun can be had from this little town only a short (less than an hour) commute to the GTA. Close to shopping and the future GO Train Station. Available January 1, 2025 (id:61015)
Property Details
| MLS® Number | 40676400 |
| Property Type | Single Family |
| Amenities Near By | Golf Nearby |
| Features | Conservation/green Belt |
| Parking Space Total | 1 |
| Storage Type | Locker |
Building
| Bathroom Total | 1 |
| Bedrooms Below Ground | 1 |
| Bedrooms Total | 1 |
| Appliances | Dishwasher, Dryer, Refrigerator, Stove, Washer, Microwave Built-in |
| Basement Development | Finished |
| Basement Type | Full (finished) |
| Construction Style Attachment | Detached |
| Cooling Type | Central Air Conditioning |
| Exterior Finish | Stone |
| Heating Fuel | Natural Gas |
| Heating Type | Forced Air |
| Stories Total | 1 |
| Size Interior | 600 Ft2 |
| Type | House |
| Utility Water | Municipal Water |
Land
| Acreage | No |
| Land Amenities | Golf Nearby |
| Sewer | Municipal Sewage System |
| Size Frontage | 50 Ft |
| Size Total Text | Unknown |
| Zoning Description | Res |
Rooms
| Level | Type | Length | Width | Dimensions |
|---|---|---|---|---|
| Lower Level | 3pc Bathroom | 6'0'' x 6'0'' | ||
| Lower Level | Bedroom | 12'1'' x 12'1'' | ||
| Lower Level | Great Room | 16'1'' x 16'1'' |
https://www.realtor.ca/real-estate/27639213/1668-angus-street-innisfil
Contact Us
Contact us for more information

