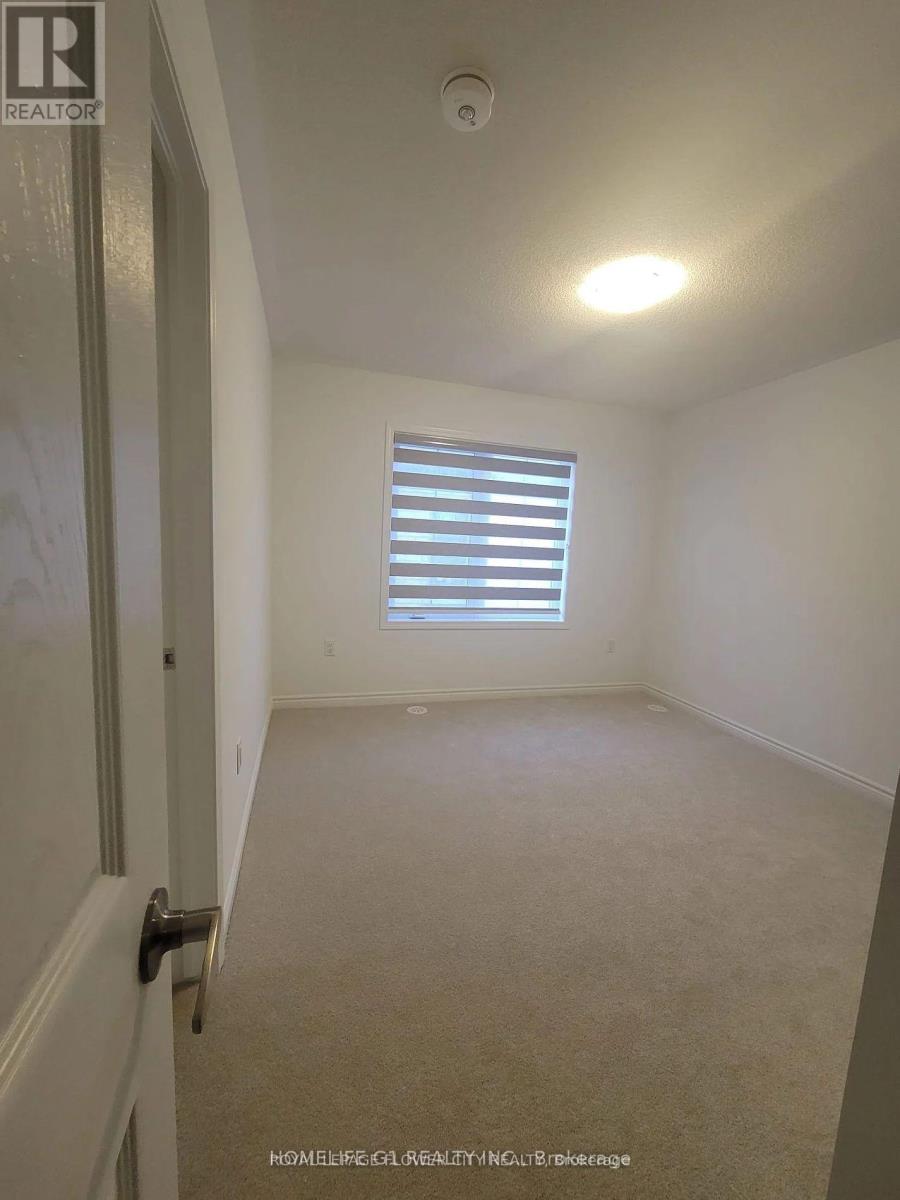169 Keppel Circle Brampton, Ontario L7A 5K3
$3,000 Monthly
Introducing 169 Kappel Cir In The Heart Of West Brampton A Stunning, Freehold end Unit Town home Built By Renowned Mattamy Homes. This Modern 3-Storey Gem an end model Currently Offers Unobstructed Views, and Provides A Peaceful Backdrop To This Urban Oasis. Featuring 3 Spacious Bedrooms And 3 Well-Appointed Bathrooms, This Home Boasts A Bright And Airy Layout With Gleaming Hardwood Floors Throughout on 2nd floor. Enjoy The Convenience Of Direct Garage Access From The Main Level, Along With A Versatile Den With Expansive Windows Perfect For A Home Office or A Small exercise room. The Modern, Open-Concept Kitchen Is A Chef's Dream, Complete With A Sleek Peninsula, Granite Countertops, Stylish Backsplash, and comes with Stainless Steel Appliances. Step Out Onto The Balcony For A Breath Of Fresh Air, Or Host Memorable Dinners In The Formal Dining Room. The Inviting Living Room Offers Ample Space For Relaxation And Entertainment. Upstairs, The Third Level Is Home To Three Generously Sized Bedrooms ,Including A Luxurious Primary Suite Featuring A Walk-In Closet, A Private 3-Piece , And A Charming Juliette Balcony. The Convenience Of second-Level Laundry Ensures Daily Tasks Are Effortless. Ideally Located Near Top-Tier Amenities, Including Shopping, Restaurants, Schools, And Parks, With Easy Access To Major Highways For A Quick Commute To Toronto International Airport And Downtown Toronto, This Is The Perfect Opportunity !!! (id:61015)
Property Details
| MLS® Number | W11989927 |
| Property Type | Single Family |
| Community Name | Fletcher's West |
| Parking Space Total | 2 |
Building
| Bathroom Total | 3 |
| Bedrooms Above Ground | 3 |
| Bedrooms Total | 3 |
| Construction Style Attachment | Attached |
| Cooling Type | Central Air Conditioning |
| Exterior Finish | Aluminum Siding, Brick |
| Foundation Type | Concrete |
| Half Bath Total | 1 |
| Heating Fuel | Natural Gas |
| Heating Type | Forced Air |
| Stories Total | 3 |
| Type | Row / Townhouse |
| Utility Water | Municipal Water |
Parking
| Garage |
Land
| Acreage | No |
| Sewer | Sanitary Sewer |
| Size Depth | 49 Ft |
| Size Frontage | 26 Ft |
| Size Irregular | 26 X 49 Ft ; 49ft. X 1.97ft. X .49ft. X 6.6ft. X 26.6 |
| Size Total Text | 26 X 49 Ft ; 49ft. X 1.97ft. X .49ft. X 6.6ft. X 26.6|under 1/2 Acre |
Rooms
| Level | Type | Length | Width | Dimensions |
|---|---|---|---|---|
| Second Level | Living Room | 4.93 m | 3.99 m | 4.93 m x 3.99 m |
| Second Level | Kitchen | 4.26 m | 3.47 m | 4.26 m x 3.47 m |
| Second Level | Laundry Room | 1.52 m | 1.52 m | 1.52 m x 1.52 m |
| Third Level | Primary Bedroom | 3.29 m | 3.23 m | 3.29 m x 3.23 m |
| Third Level | Bedroom 2 | 3.35 m | 2.74 m | 3.35 m x 2.74 m |
| Third Level | Bedroom 3 | 2.68 m | 2.68 m | 2.68 m x 2.68 m |
| Third Level | Bathroom | 1.524 m | 2.43 m | 1.524 m x 2.43 m |
| Third Level | Bathroom | 1.524 m | 2.43 m | 1.524 m x 2.43 m |
| Ground Level | Foyer | 2.13 m | 2.4 m | 2.13 m x 2.4 m |
https://www.realtor.ca/real-estate/27955961/169-keppel-circle-brampton-fletchers-west-fletchers-west
Contact Us
Contact us for more information

















