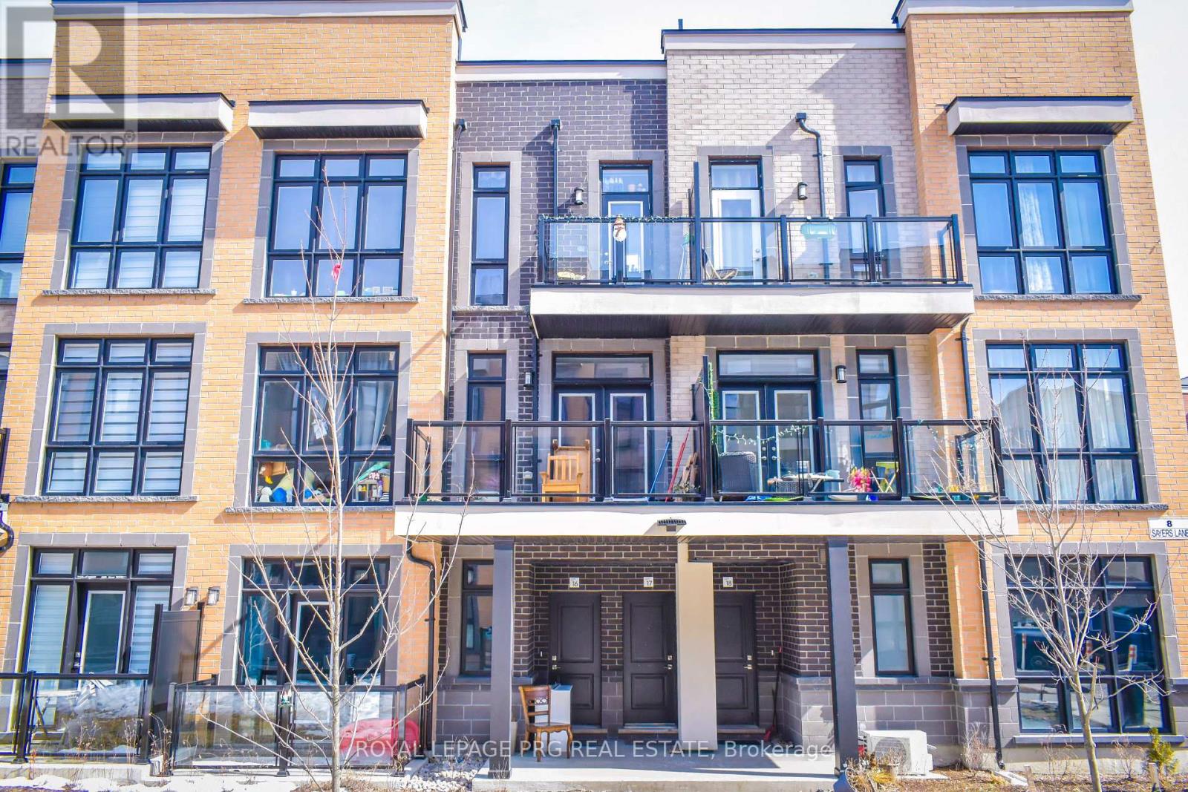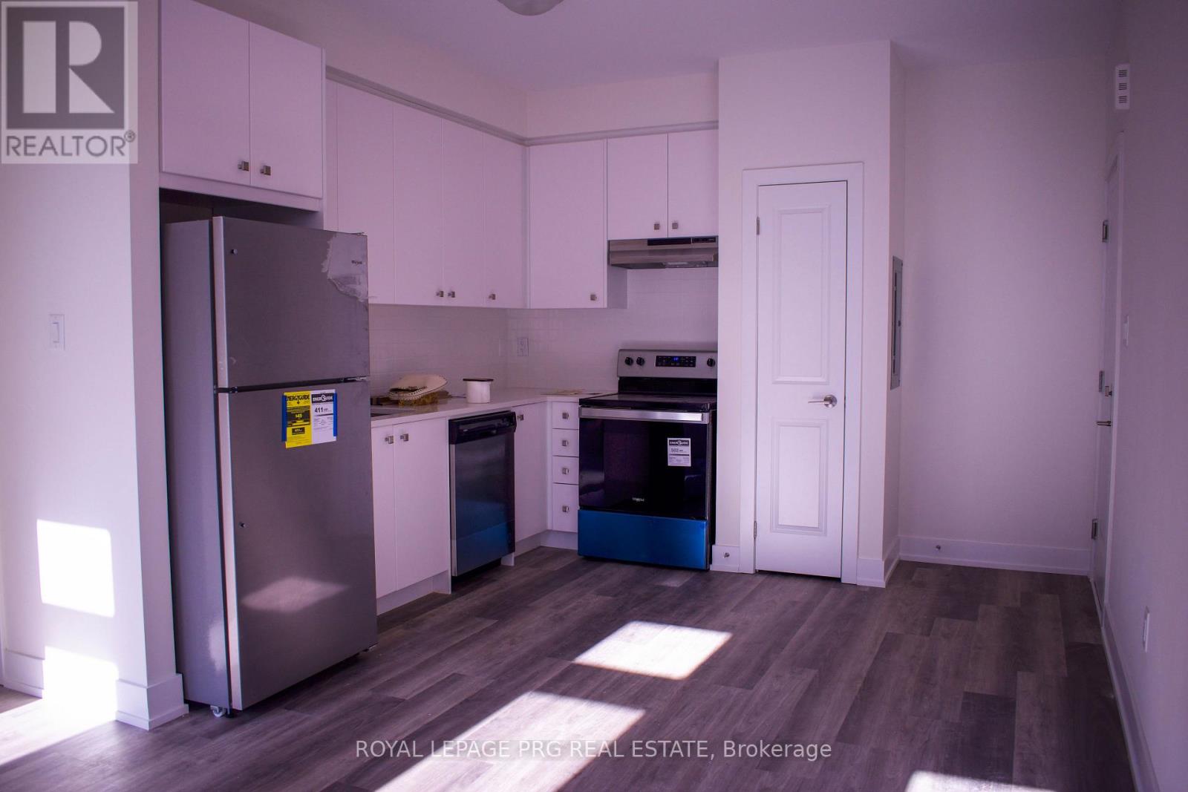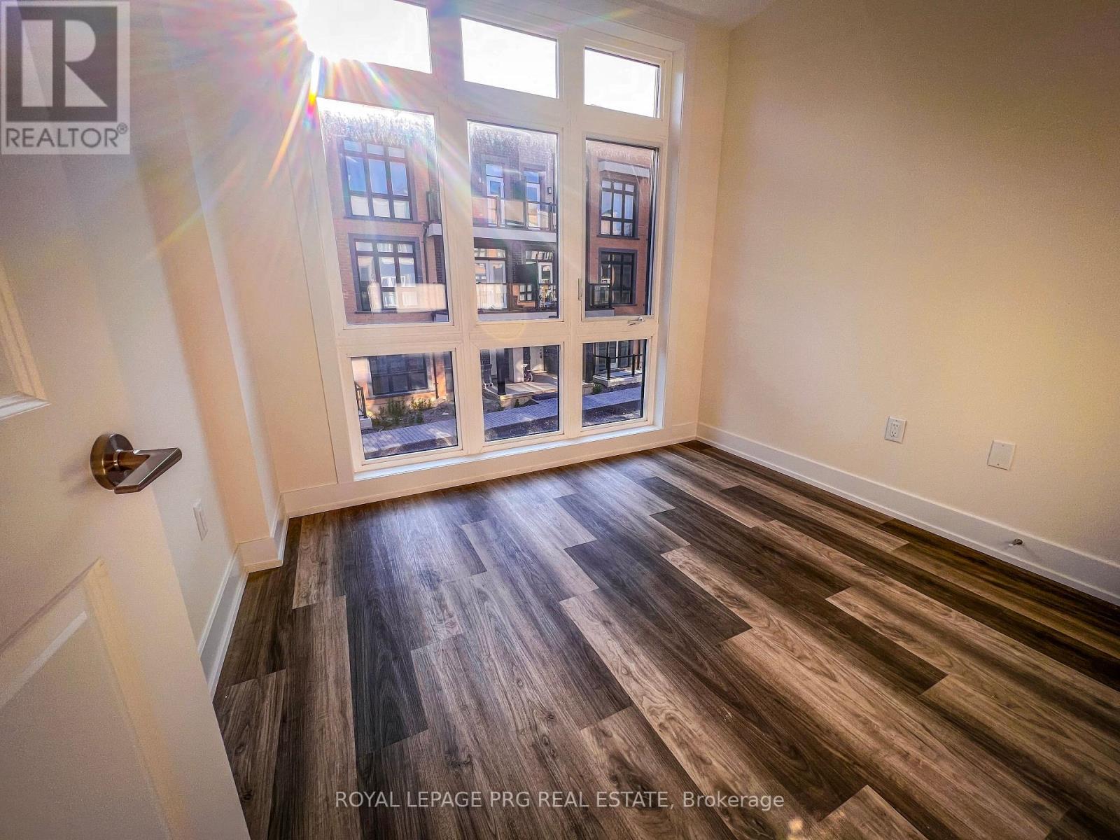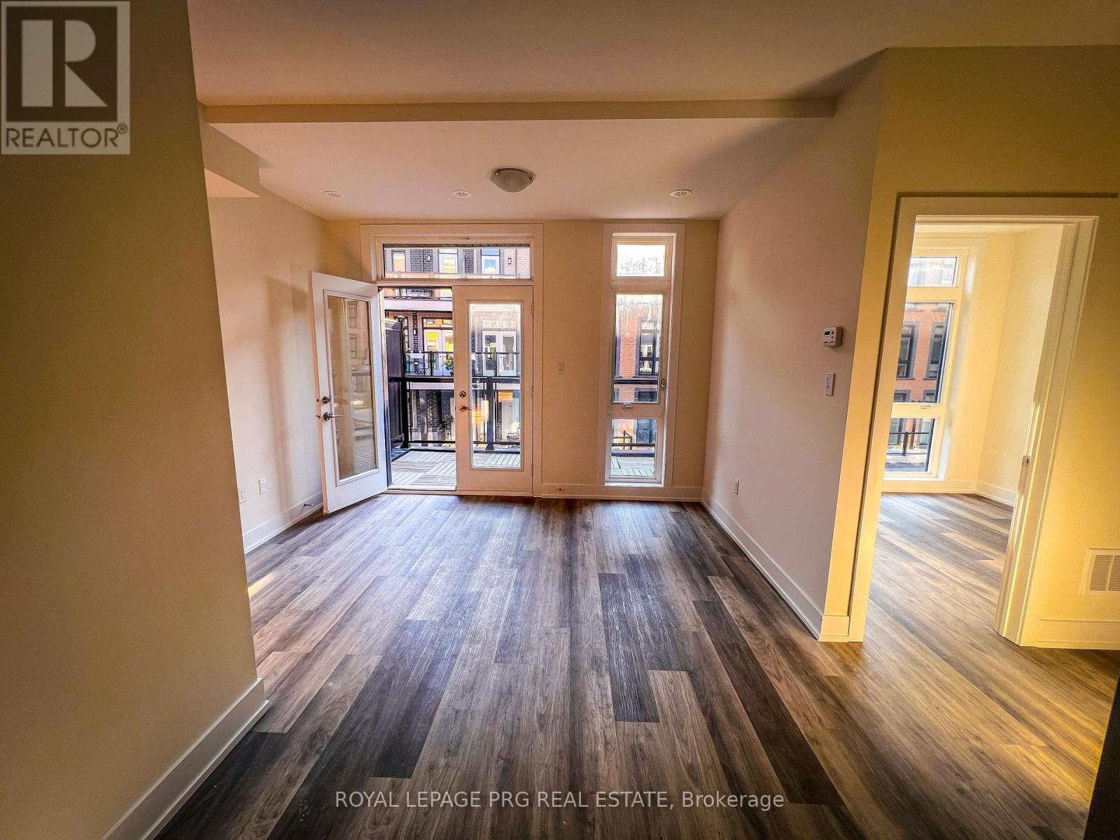17 - 8 Sayers Lane Richmond Hill, Ontario L4E 1J4
$799,999Maintenance, Common Area Maintenance, Insurance, Parking
$202.40 Monthly
Maintenance, Common Area Maintenance, Insurance, Parking
$202.40 MonthlyDiscover refined elegance in this 3-bedroom, 3-bathroom luxury condo townhome in the prestigious Oak Ridges community. Just 18 months old, this stunning residence boasts over $13,000 in premium upgrades, including a chef-inspired kitchen with quartz countertops, top-tier stainless steel appliances, upgraded cabinetry, and a stylish backsplash. Enjoy 9-ft smooth ceilings, floor-to-ceiling windows, elegant wrought iron pickets, and a rich hardwood staircase. The primary suite features a spa-like ensuite with an oversized frameless glass shower. A true highlight is the private 488 sq. ft. rooftop terrace, offering unobstructed views-ideal for entertaining or unwinding in style. Situated just steps from Yonge Street, fine dining, cafes, boutique shops, and top-tier amenities, with quick access to Lake Wilcox Park, the GO Station, and Hwy 404. (id:61015)
Property Details
| MLS® Number | N12020503 |
| Property Type | Single Family |
| Community Name | Oak Ridges |
| Amenities Near By | Schools, Public Transit |
| Community Features | Pet Restrictions, School Bus |
| Equipment Type | Water Heater |
| Parking Space Total | 1 |
| Rental Equipment Type | Water Heater |
Building
| Bathroom Total | 3 |
| Bedrooms Above Ground | 3 |
| Bedrooms Total | 3 |
| Age | 0 To 5 Years |
| Amenities | Visitor Parking |
| Appliances | Water Heater - Tankless, Water Heater, Water Meter |
| Cooling Type | Central Air Conditioning, Air Exchanger, Ventilation System |
| Exterior Finish | Brick, Concrete |
| Fire Protection | Smoke Detectors |
| Flooring Type | Hardwood |
| Heating Fuel | Natural Gas |
| Heating Type | Forced Air |
| Size Interior | 1,200 - 1,399 Ft2 |
| Type | Row / Townhouse |
Parking
| No Garage |
Land
| Acreage | No |
| Land Amenities | Schools, Public Transit |
Rooms
| Level | Type | Length | Width | Dimensions |
|---|---|---|---|---|
| Main Level | Kitchen | 3.47 m | 2.56 m | 3.47 m x 2.56 m |
| Main Level | Living Room | 2.69 m | 3.23 m | 2.69 m x 3.23 m |
| Main Level | Bedroom | 2.99 m | 2.56 m | 2.99 m x 2.56 m |
| Upper Level | Bedroom 2 | 3.26 m | 4.39 m | 3.26 m x 4.39 m |
| Upper Level | Bedroom 3 | 3.41 m | 2.44 m | 3.41 m x 2.44 m |
https://www.realtor.ca/real-estate/28027437/17-8-sayers-lane-richmond-hill-oak-ridges-oak-ridges
Contact Us
Contact us for more information

















