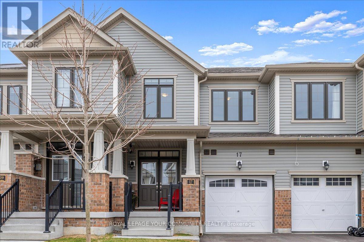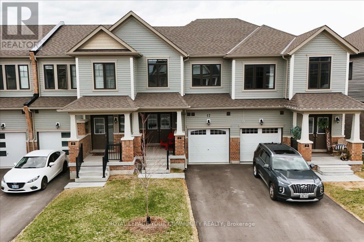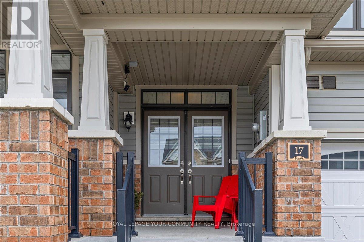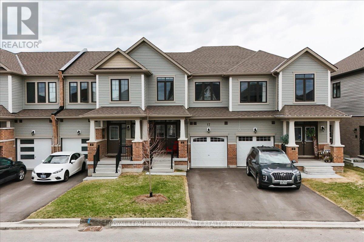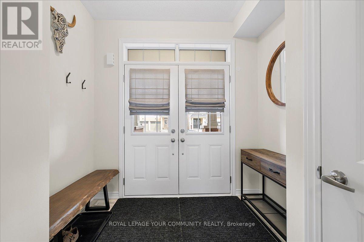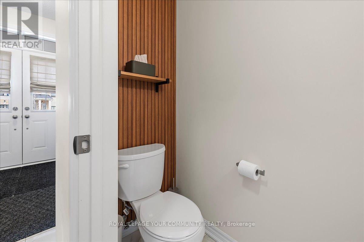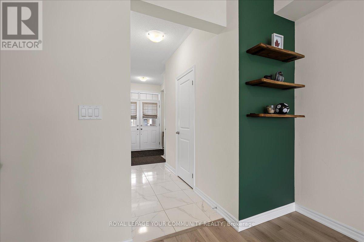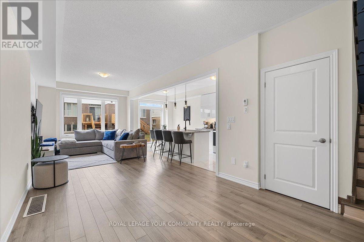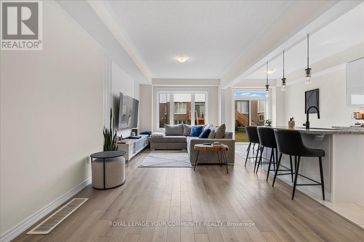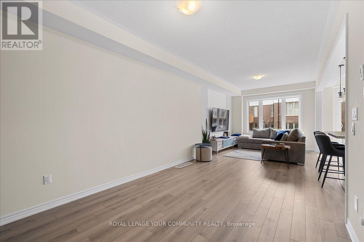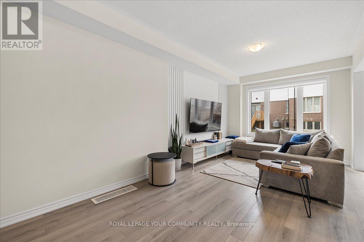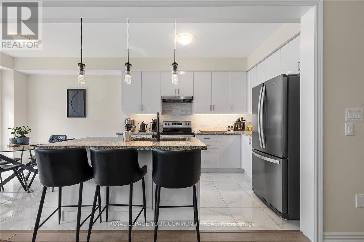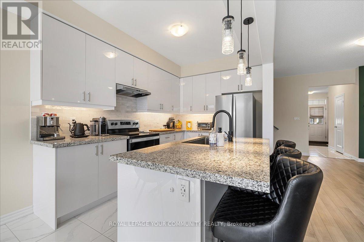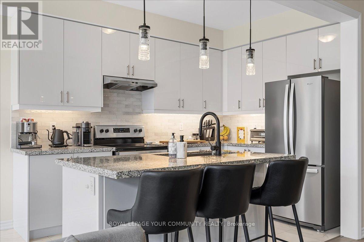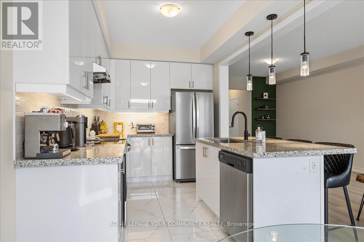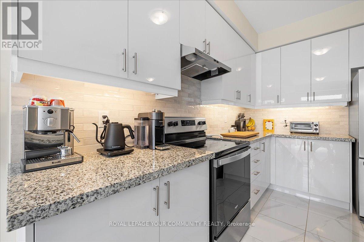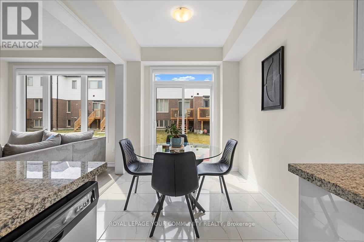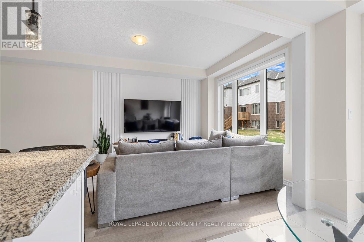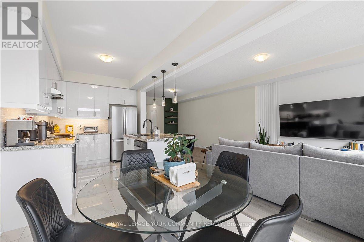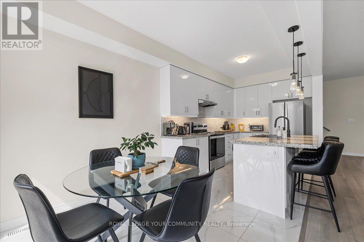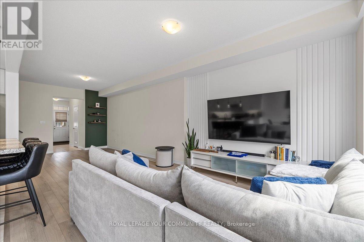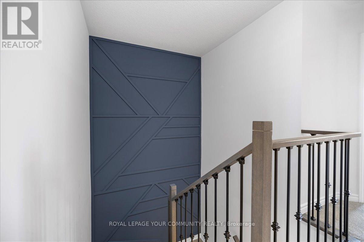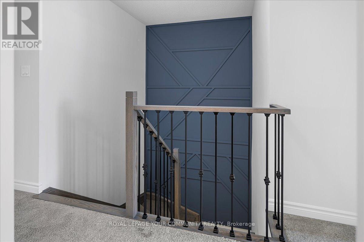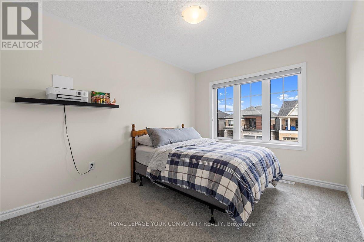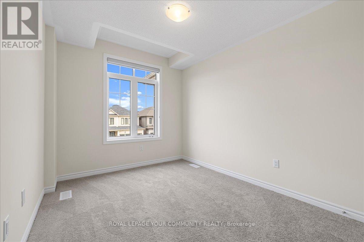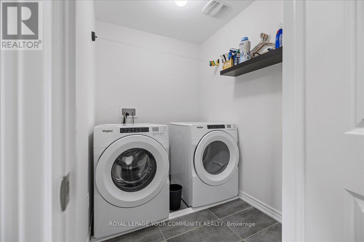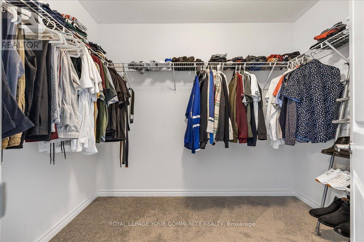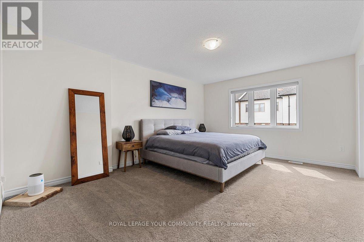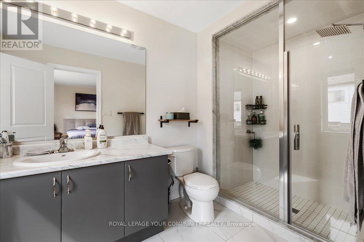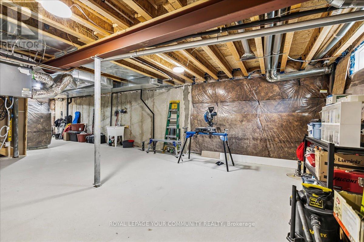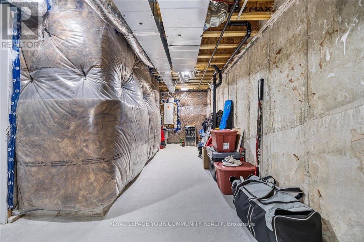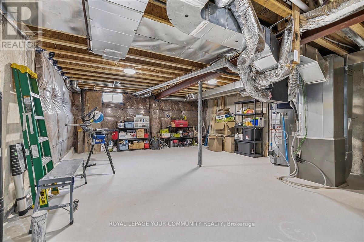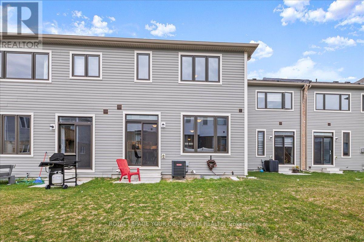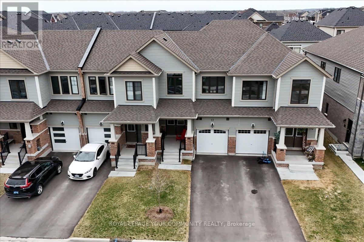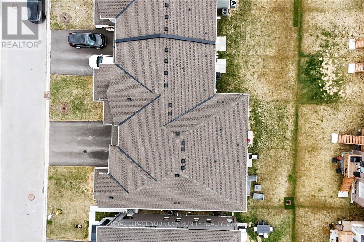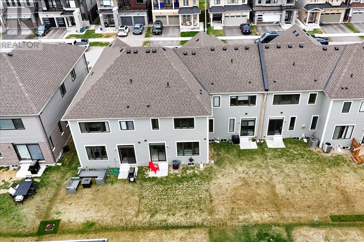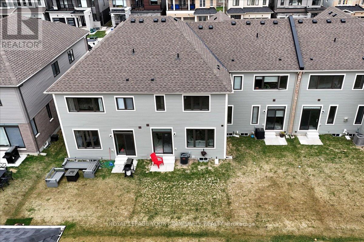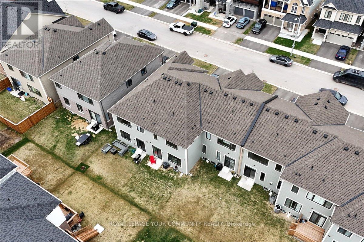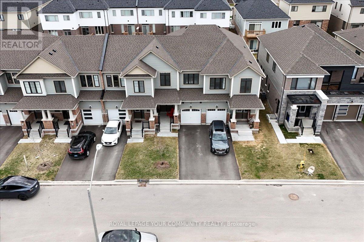17 Bannister Road Barrie, Ontario L9J 0L5
$734,999
This modern two-year-old townhome is situated in a newly developed, family-friendly neighborhood, conveniently close to schools and GO Transit ideal for commuters. The area offers a diverse selection of nearby amenities, including restaurants, shopping centers, and recreational facilities. Stepping inside, the welcoming foyer leads to a spacious open-concept dining area and great room, both featuring elegant laminate flooring. The stylish kitchen is equipped with granite countertops, a breakfast bar, under-cabinet lighting, and a sleek backsplash, with a walkout to the backyard. An oak staircase with aluminum spindles guides you to the second floor, where you'll find a generous primary bedroom complete with a walk-in closet and a private three-piece ensuite. For added convenience, a large laundry room is also located on this level. Another three-piece bathroom situated on the second floor pairs perfectly with two bedrooms that are perfect for children or teens. The home is roughed in for central vacuum and is pre-wired for an alarm system. It is a perfect home for first time homebuyers and young families. 24 hours notice for showings. (id:61015)
Open House
This property has open houses!
2:00 pm
Ends at:4:00 pm
2:00 pm
Ends at:4:00 pm
Property Details
| MLS® Number | S12115009 |
| Property Type | Single Family |
| Community Name | Rural Barrie Southeast |
| Amenities Near By | Public Transit, Schools |
| Equipment Type | Water Heater - Gas |
| Features | Sump Pump |
| Parking Space Total | 3 |
| Rental Equipment Type | Water Heater - Gas |
Building
| Bathroom Total | 3 |
| Bedrooms Above Ground | 3 |
| Bedrooms Total | 3 |
| Age | 0 To 5 Years |
| Appliances | Water Heater, Water Meter, Dishwasher, Dryer, Hood Fan, Range, Stove, Washer, Window Coverings, Refrigerator |
| Basement Development | Unfinished |
| Basement Type | N/a (unfinished) |
| Construction Style Attachment | Attached |
| Cooling Type | Central Air Conditioning |
| Exterior Finish | Vinyl Siding, Brick |
| Flooring Type | Ceramic |
| Foundation Type | Concrete |
| Half Bath Total | 1 |
| Heating Fuel | Natural Gas |
| Heating Type | Forced Air |
| Stories Total | 2 |
| Size Interior | 1,500 - 2,000 Ft2 |
| Type | Row / Townhouse |
| Utility Water | Municipal Water |
Parking
| Garage |
Land
| Acreage | No |
| Land Amenities | Public Transit, Schools |
| Sewer | Sanitary Sewer |
| Size Depth | 91 Ft ,10 In |
| Size Frontage | 19 Ft ,8 In |
| Size Irregular | 19.7 X 91.9 Ft |
| Size Total Text | 19.7 X 91.9 Ft|under 1/2 Acre |
| Zoning Description | R5 |
Rooms
| Level | Type | Length | Width | Dimensions |
|---|---|---|---|---|
| Second Level | Primary Bedroom | 5.02 m | 3.65 m | 5.02 m x 3.65 m |
| Second Level | Bedroom 2 | 3.88 m | 2.84 m | 3.88 m x 2.84 m |
| Second Level | Bedroom 3 | 3.65 m | 2.84 m | 3.65 m x 2.84 m |
| Second Level | Laundry Room | 2.02 m | 1.72 m | 2.02 m x 1.72 m |
| Main Level | Kitchen | 6.25 m | 3.05 m | 6.25 m x 3.05 m |
| Main Level | Dining Room | 8.56 m | 3.05 m | 8.56 m x 3.05 m |
Utilities
| Cable | Available |
| Sewer | Installed |
https://www.realtor.ca/real-estate/28240704/17-bannister-road-barrie-rural-barrie-southeast
Contact Us
Contact us for more information

