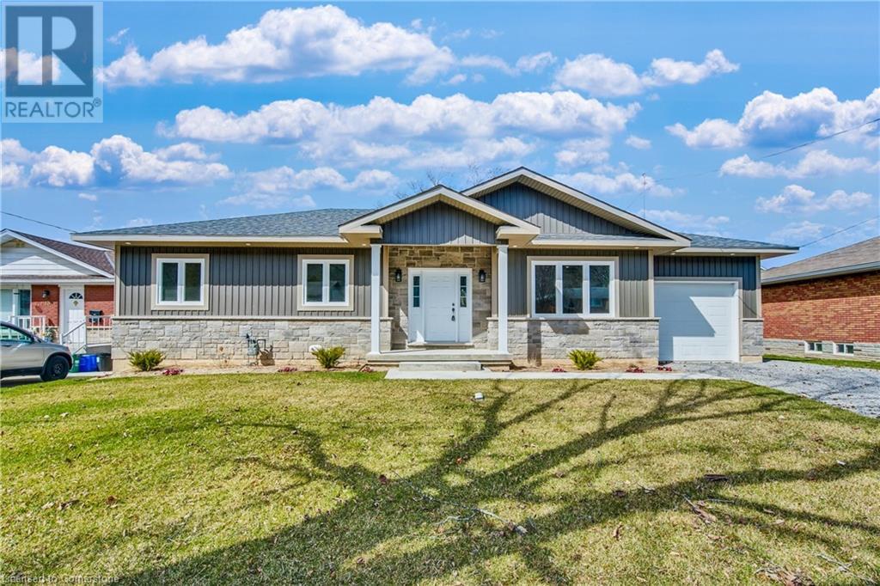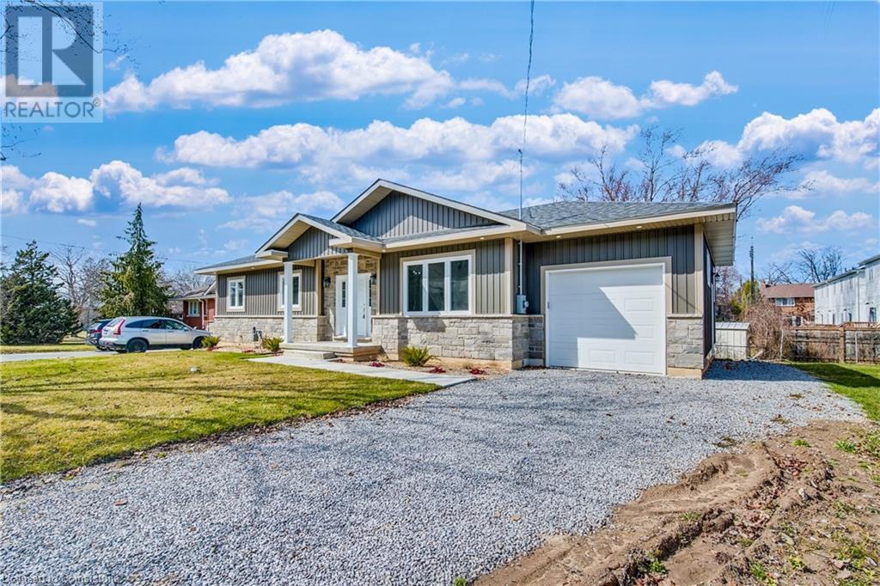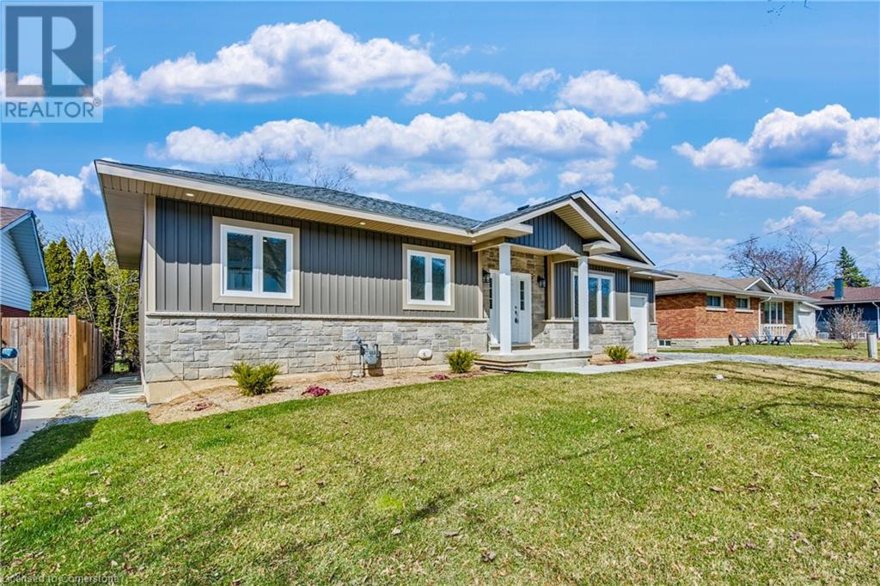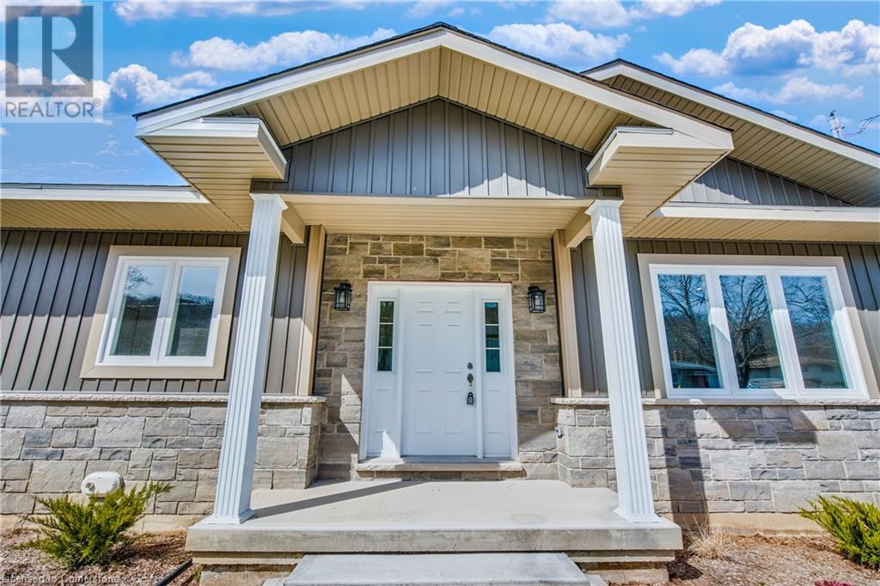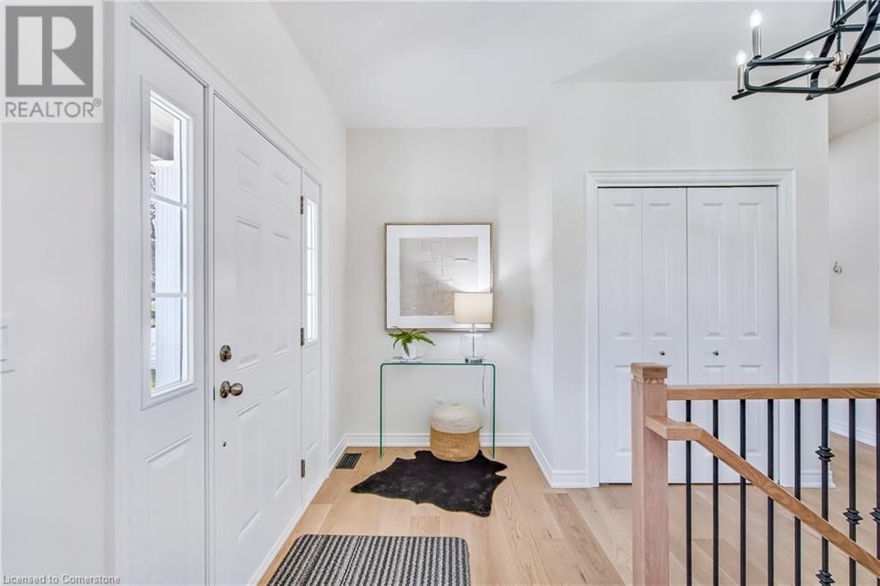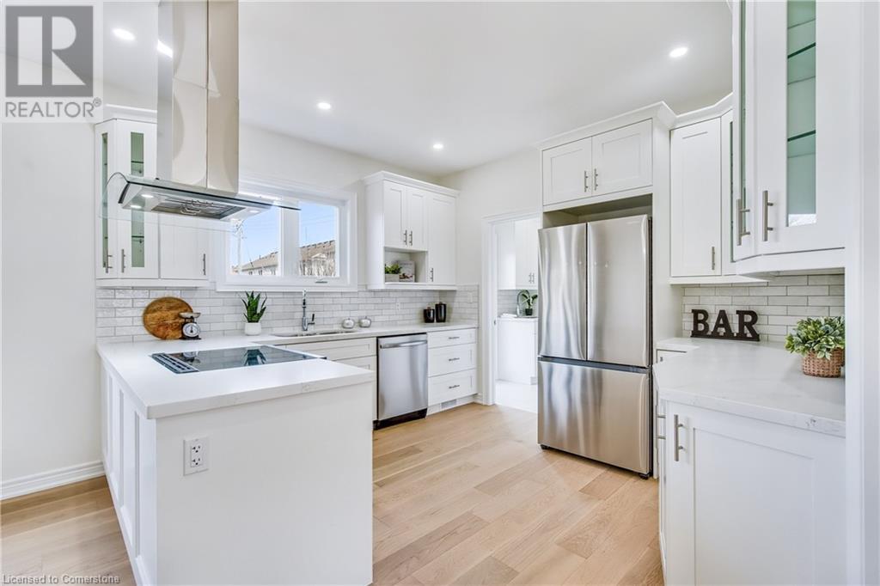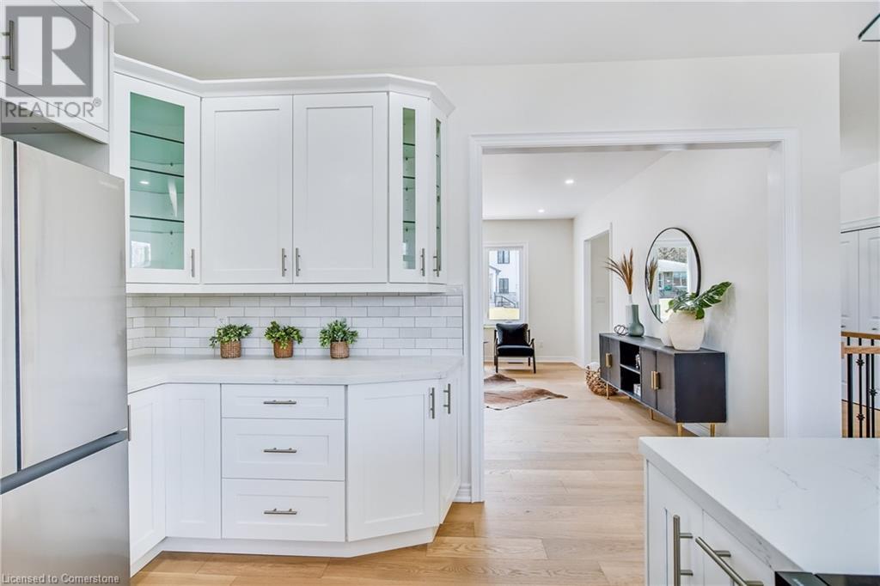17 Glenbarr Road St. Catharines, Ontario L2T 1Y2
$949,900
This custom-built home in the heart of St. Catharines offers quality finishes and smart design with a basement set up for both a rental or in-law suite and a spacious area for the main owner's use. It’s a great option for multi-generational living or extra income. Upstairs, enjoy an open-concept layout with engineered hardwood throughout and a stylish kitchen with stainless appliances and quartz counters—ideal for cooking and entertaining. There are three roomy bedrooms, including a private primary suite with a walk-in closet and ensuite. Main floor laundry adds everyday convenience. The basement has a separate entrance and flexible layout, giving you tons of options. Located just minutes from the Pen Centre, 4th Ave shopping, great restaurants, Brock University, and major transit—this is a perfect home for families, professionals, or anyone wanting more from their space. (id:61015)
Property Details
| MLS® Number | 40714672 |
| Property Type | Single Family |
| Amenities Near By | Golf Nearby, Hospital, Public Transit, Schools |
| Community Features | Quiet Area |
| Features | Sump Pump, In-law Suite |
| Parking Space Total | 5 |
Building
| Bathroom Total | 3 |
| Bedrooms Above Ground | 3 |
| Bedrooms Total | 3 |
| Architectural Style | Bungalow |
| Basement Development | Unfinished |
| Basement Type | Full (unfinished) |
| Constructed Date | 2024 |
| Construction Style Attachment | Detached |
| Cooling Type | Central Air Conditioning |
| Exterior Finish | Stone, Vinyl Siding |
| Fire Protection | Smoke Detectors |
| Foundation Type | Poured Concrete |
| Half Bath Total | 1 |
| Heating Type | Forced Air |
| Stories Total | 1 |
| Size Interior | 1,532 Ft2 |
| Type | House |
| Utility Water | Municipal Water |
Parking
| Attached Garage |
Land
| Access Type | Highway Access |
| Acreage | No |
| Land Amenities | Golf Nearby, Hospital, Public Transit, Schools |
| Sewer | Municipal Sewage System |
| Size Depth | 65 Ft |
| Size Frontage | 72 Ft |
| Size Total Text | Under 1/2 Acre |
| Zoning Description | R1 |
Rooms
| Level | Type | Length | Width | Dimensions |
|---|---|---|---|---|
| Basement | Storage | 15'0'' x 15'0'' | ||
| Main Level | Bedroom | 11'9'' x 9'11'' | ||
| Main Level | Bedroom | 11'9'' x 9'11'' | ||
| Main Level | 4pc Bathroom | Measurements not available | ||
| Main Level | Full Bathroom | Measurements not available | ||
| Main Level | Primary Bedroom | 13'11'' x 12'8'' | ||
| Main Level | 2pc Bathroom | Measurements not available | ||
| Main Level | Laundry Room | 9'0'' x 6'3'' | ||
| Main Level | Dining Room | 11'0'' x 11'1'' | ||
| Main Level | Kitchen | 11'1'' x 11'1'' | ||
| Main Level | Living Room | 16'5'' x 14'10'' |
https://www.realtor.ca/real-estate/28138902/17-glenbarr-road-st-catharines
Contact Us
Contact us for more information

