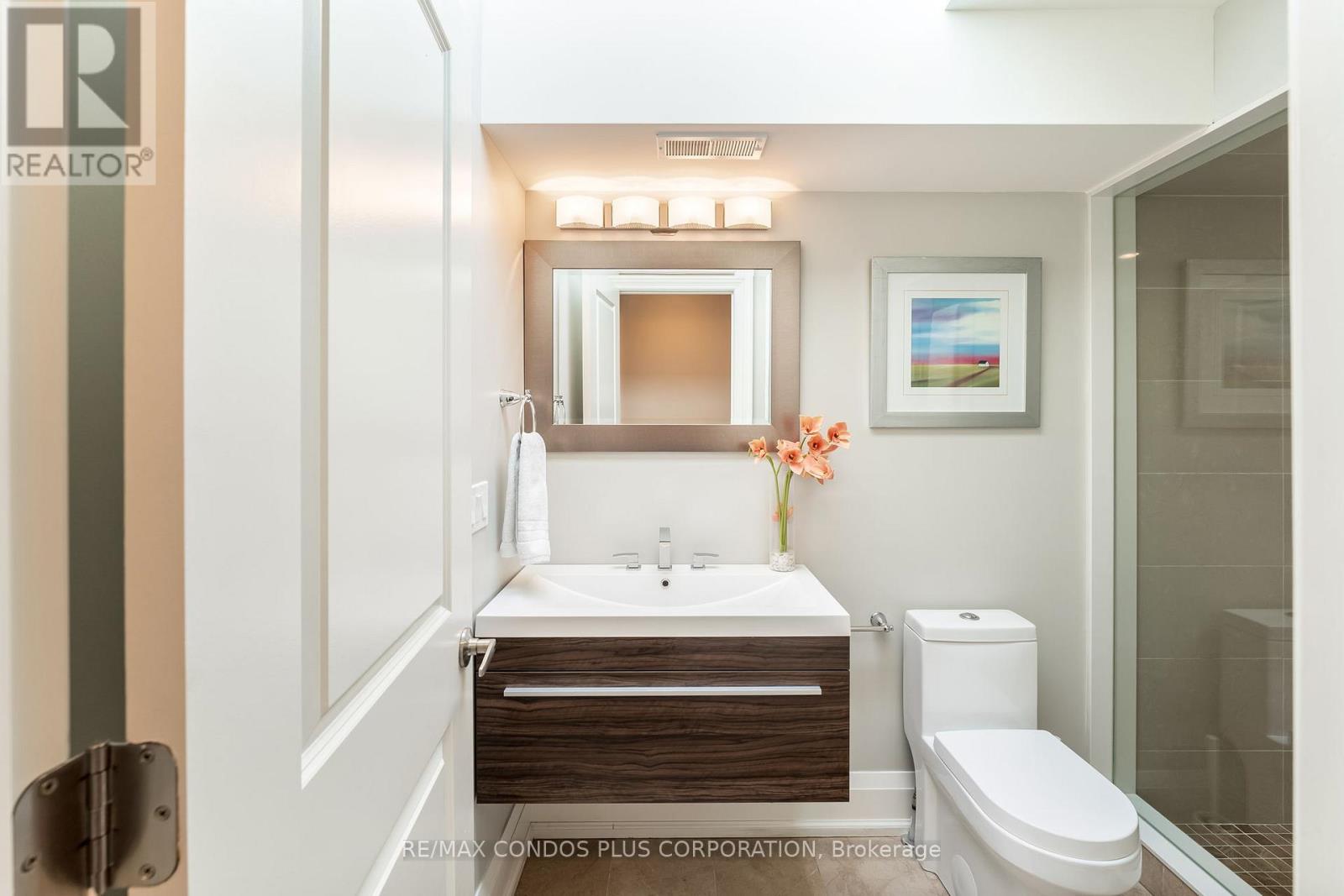17 Haverson Boulevard Toronto, Ontario M6M 3J5
$1,549,000
Absolute Dream Home! This custom-built, three-storey home seamlessly blends elegance and functionality. Nestled in a family-friendly neighborhood, just a short walk to the upcoming Eglinton Subway Line. The formal living and dining rooms create an inviting atmosphere for refined entertaining, while the chefs kitchen is a culinary delight with granite countertops, a custom range hood, a stylish backsplash, and a convenient breakfast bar. The family room flows effortlessly to a stunning wooden deck, leading to a fully fenced yard, perfect for hosting social gatherings or enjoying a peaceful retreat. The primary bedroom, featuring a built-in wall unit, a large closet, and a luxurious spa-like ensuite adorned with natural stone finishes. Two additional sunlit bedrooms provide ample space and storage for family or guests. The third-floor retreat includes a private bathroom, 2 skylights and two bonus rooms that offer endless possibilities. Use as home office, playroom, additional living space, 2 additional bedrooms or easily convert into a second primary bedroom. The lower level adds to the home's versatility with a rough-in for a kitchen, a separate entrance, and convenient access to the built-in garage. Take a virtual tour today and fall in love with your future dream home! (id:61015)
Property Details
| MLS® Number | W12066798 |
| Property Type | Single Family |
| Neigbourhood | Keelesdale-Eglinton West |
| Community Name | Keelesdale-Eglinton West |
| Features | Irregular Lot Size, Lighting, Carpet Free, Sump Pump |
| Parking Space Total | 2 |
| Structure | Deck |
Building
| Bathroom Total | 5 |
| Bedrooms Above Ground | 3 |
| Bedrooms Total | 3 |
| Age | 6 To 15 Years |
| Appliances | Garage Door Opener Remote(s), Central Vacuum, Water Heater, Dishwasher, Garage Door Opener, Microwave, Stove, Window Coverings, Refrigerator |
| Basement Development | Finished |
| Basement Features | Separate Entrance, Walk Out |
| Basement Type | N/a (finished) |
| Construction Style Attachment | Detached |
| Cooling Type | Central Air Conditioning |
| Exterior Finish | Stucco, Stone |
| Flooring Type | Ceramic, Hardwood, Laminate |
| Foundation Type | Poured Concrete |
| Half Bath Total | 1 |
| Heating Fuel | Natural Gas |
| Heating Type | Forced Air |
| Stories Total | 3 |
| Size Interior | 2,500 - 3,000 Ft2 |
| Type | House |
| Utility Water | Municipal Water |
Parking
| Attached Garage | |
| Garage |
Land
| Acreage | No |
| Sewer | Sanitary Sewer |
| Size Depth | 113 Ft |
| Size Frontage | 19 Ft |
| Size Irregular | 19 X 113 Ft |
| Size Total Text | 19 X 113 Ft |
Rooms
| Level | Type | Length | Width | Dimensions |
|---|---|---|---|---|
| Second Level | Primary Bedroom | 4.76 m | 5.04 m | 4.76 m x 5.04 m |
| Second Level | Bedroom 2 | 5.18 m | 4.76 m | 5.18 m x 4.76 m |
| Second Level | Bedroom 3 | 3.67 m | 3.58 m | 3.67 m x 3.58 m |
| Third Level | Playroom | 3.82 m | 5 m | 3.82 m x 5 m |
| Third Level | Family Room | 3.82 m | 8.98 m | 3.82 m x 8.98 m |
| Basement | Laundry Room | Measurements not available | ||
| Basement | Foyer | Measurements not available | ||
| Basement | Recreational, Games Room | 6.67 m | 4.39 m | 6.67 m x 4.39 m |
| Main Level | Kitchen | 4.22 m | 4.76 m | 4.22 m x 4.76 m |
| Main Level | Family Room | 3 m | 4.75 m | 3 m x 4.75 m |
| Main Level | Living Room | 3.67 m | 5.46 m | 3.67 m x 5.46 m |
| Main Level | Dining Room | 4.76 m | 4.88 m | 4.76 m x 4.88 m |
Contact Us
Contact us for more information






































