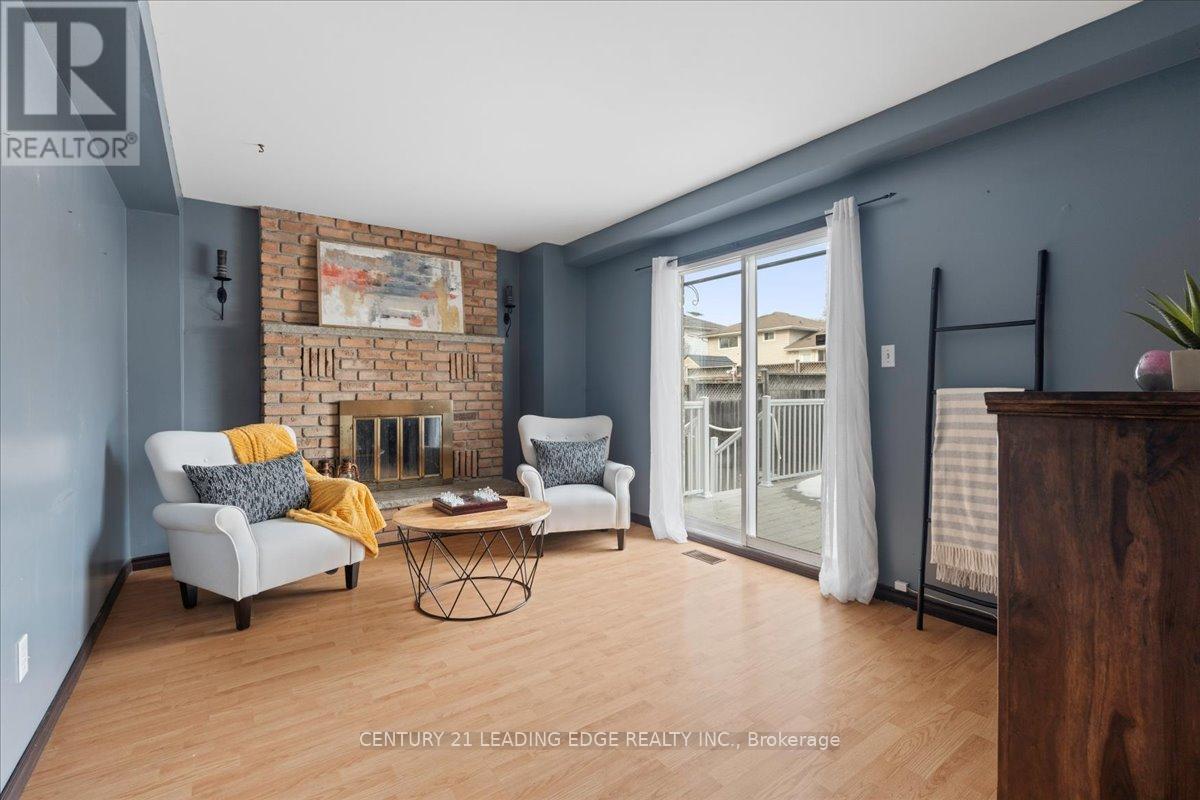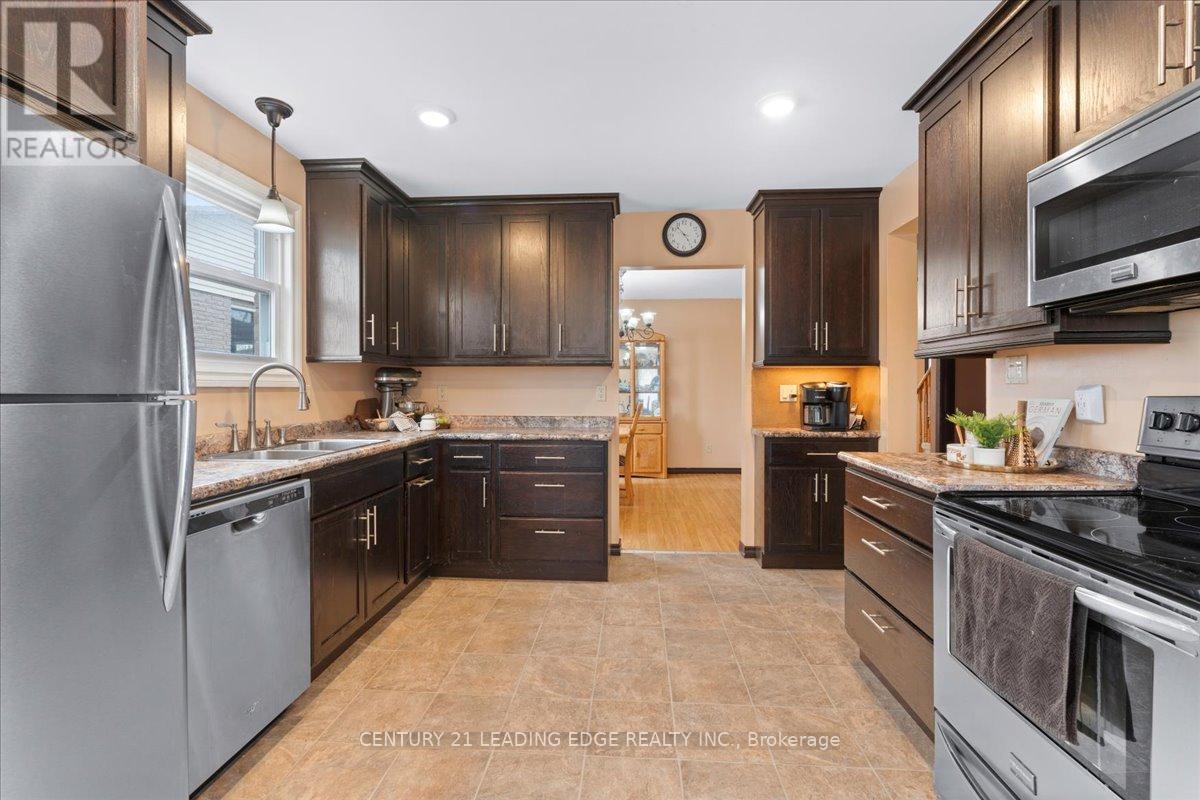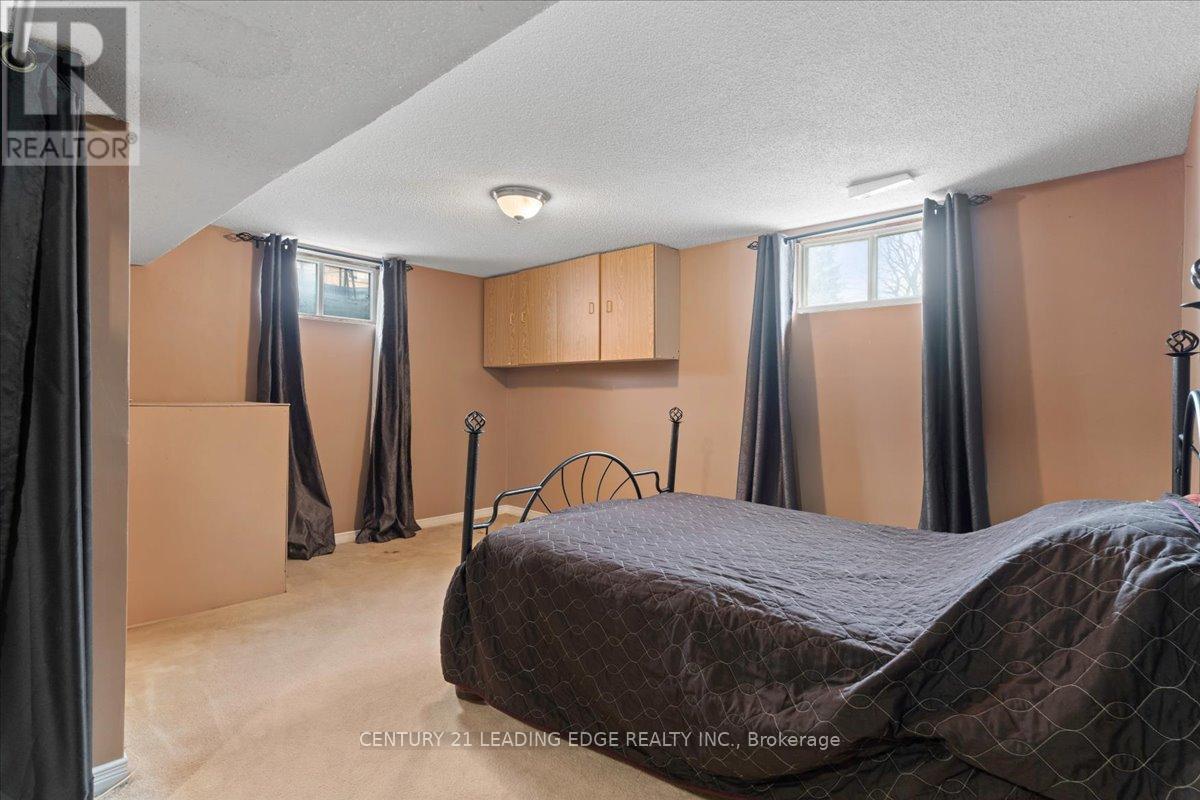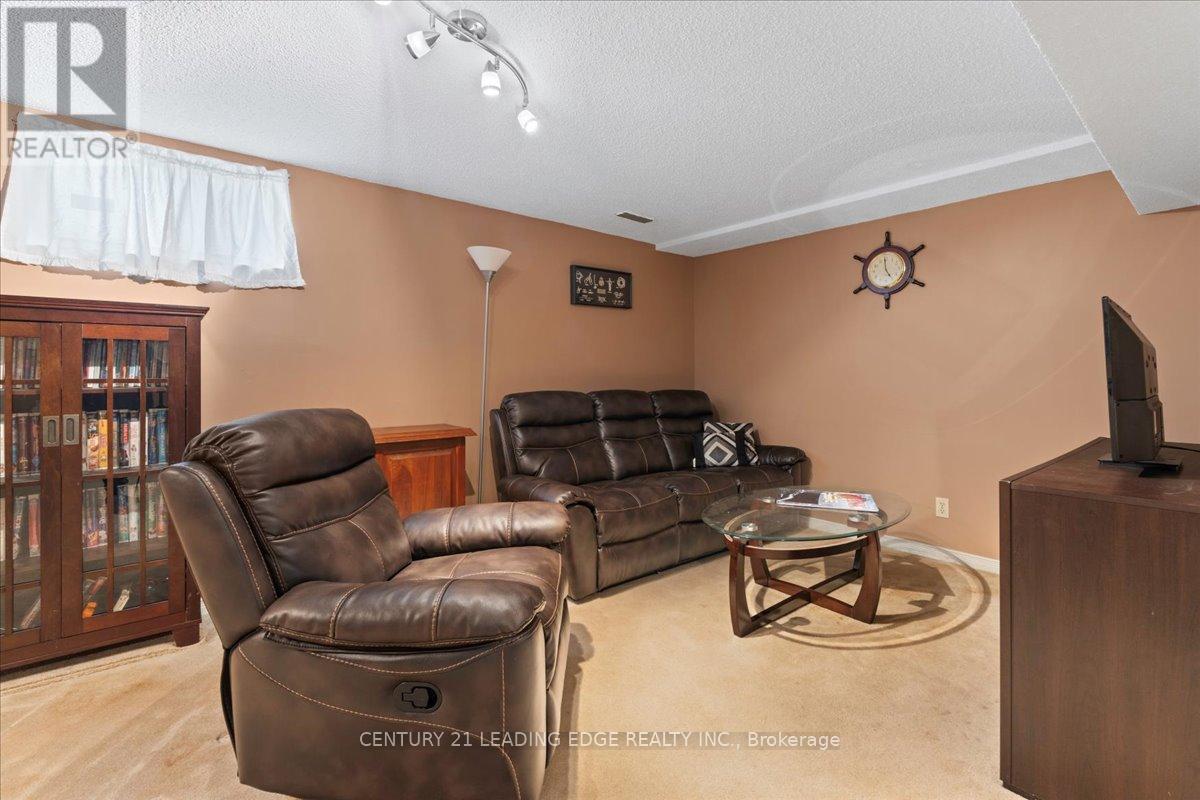17 Morris Drive Belleville, Ontario K8P 5B2
$664,900
Welcome to 17 Morris Dr, a delightful 4+1 Bedroom and 4 Bathroom residence that perfectly blends comfort and style in the heart of Belleville. This inviting home offers a beautiful setting and modern amenities, making it an ideal choice for families, first-time buyers, or anyone looking to settle in a vibrant community. Step outside to your private backyard retreat, perfect for barbecues, gardening, or simply unwinding in the pool. The well-maintained yard provides plenty of space for children or pets to play. Situated in a friendly neighborhood, this home is conveniently located near schools, parks, shopping, and dining options, making it easy to enjoy all that Belleville has to offer. Don't miss the opportunity to make this charming home yours! Schedule a viewing today and experience all the warmth and convenience of 17 Morris Dr. in Belleville. (id:61015)
Property Details
| MLS® Number | X12020024 |
| Property Type | Single Family |
| Community Name | Belleville Ward |
| Parking Space Total | 6 |
| Pool Type | Above Ground Pool |
| Structure | Deck, Patio(s) |
Building
| Bathroom Total | 4 |
| Bedrooms Above Ground | 4 |
| Bedrooms Below Ground | 1 |
| Bedrooms Total | 5 |
| Appliances | Central Vacuum |
| Basement Development | Finished |
| Basement Type | Full (finished) |
| Construction Style Attachment | Detached |
| Cooling Type | Central Air Conditioning |
| Exterior Finish | Brick |
| Foundation Type | Block, Concrete |
| Half Bath Total | 2 |
| Heating Fuel | Natural Gas |
| Heating Type | Forced Air |
| Stories Total | 2 |
| Type | House |
| Utility Water | Municipal Water |
Parking
| Attached Garage | |
| Garage |
Land
| Acreage | No |
| Landscape Features | Landscaped |
| Sewer | Sanitary Sewer |
| Size Depth | 108 Ft ,9 In |
| Size Frontage | 48 Ft ,8 In |
| Size Irregular | 48.69 X 108.75 Ft |
| Size Total Text | 48.69 X 108.75 Ft |
Rooms
| Level | Type | Length | Width | Dimensions |
|---|---|---|---|---|
| Second Level | Primary Bedroom | 3.44 m | 6.84 m | 3.44 m x 6.84 m |
| Second Level | Bedroom | 3.27 m | 4.64 m | 3.27 m x 4.64 m |
| Second Level | Bedroom | 3.27 m | 3.6 m | 3.27 m x 3.6 m |
| Second Level | Bedroom | 2.89 m | 3.35 m | 2.89 m x 3.35 m |
| Lower Level | Recreational, Games Room | 3.33 m | 6.67 m | 3.33 m x 6.67 m |
| Lower Level | Bedroom | 3.46 m | 4.38 m | 3.46 m x 4.38 m |
| Lower Level | Utility Room | 2.44 m | 3.61 m | 2.44 m x 3.61 m |
| Main Level | Kitchen | 3.47 m | 3.44 m | 3.47 m x 3.44 m |
| Main Level | Dining Room | 3.48 m | 3.56 m | 3.48 m x 3.56 m |
| Main Level | Living Room | 3.44 m | 5.62 m | 3.44 m x 5.62 m |
| Main Level | Family Room | 5.47 m | 3.35 m | 5.47 m x 3.35 m |
| Main Level | Foyer | 3.75 m | 5.62 m | 3.75 m x 5.62 m |
| Main Level | Laundry Room | 2.41 m | 1.95 m | 2.41 m x 1.95 m |
Contact Us
Contact us for more information































