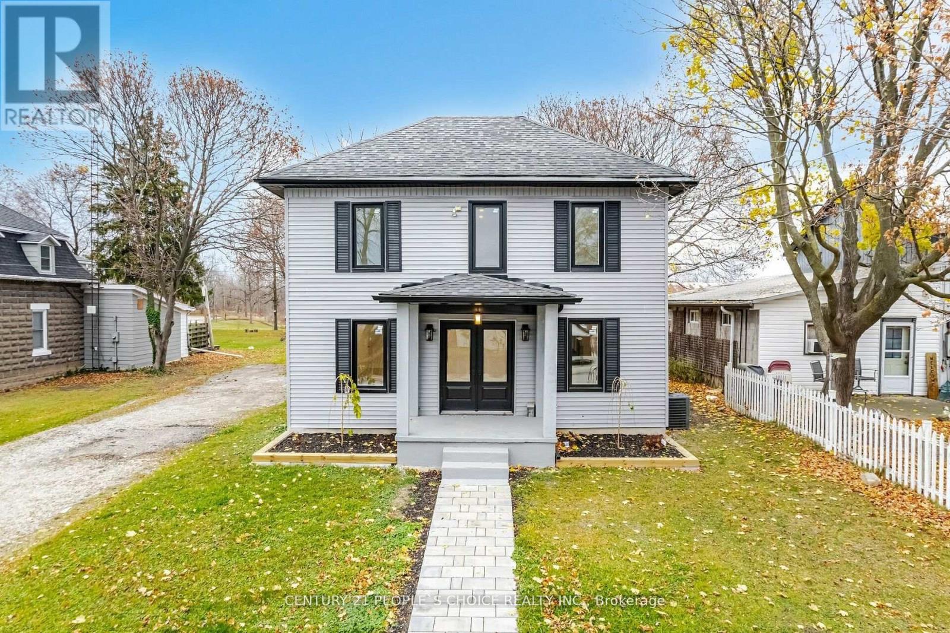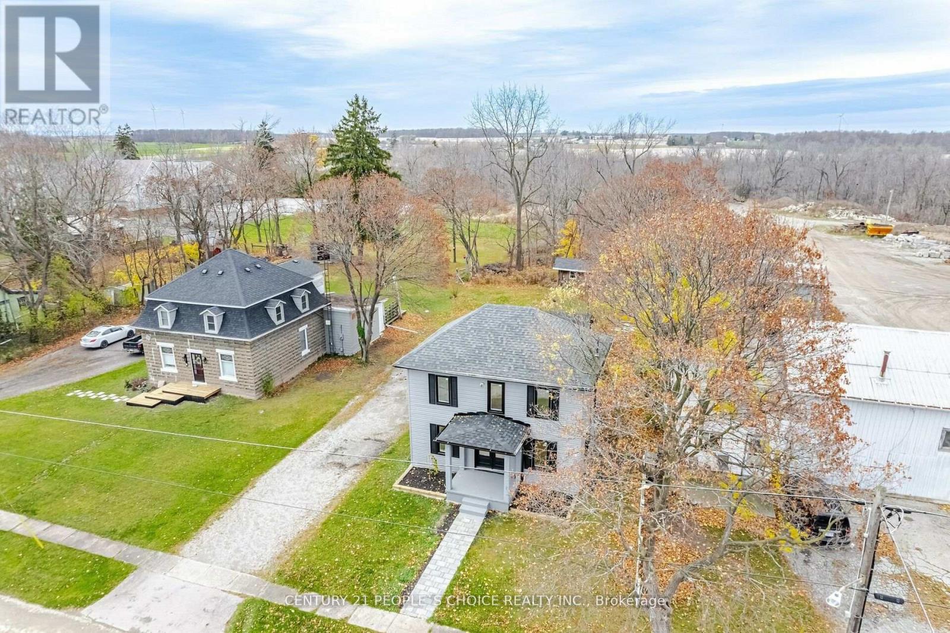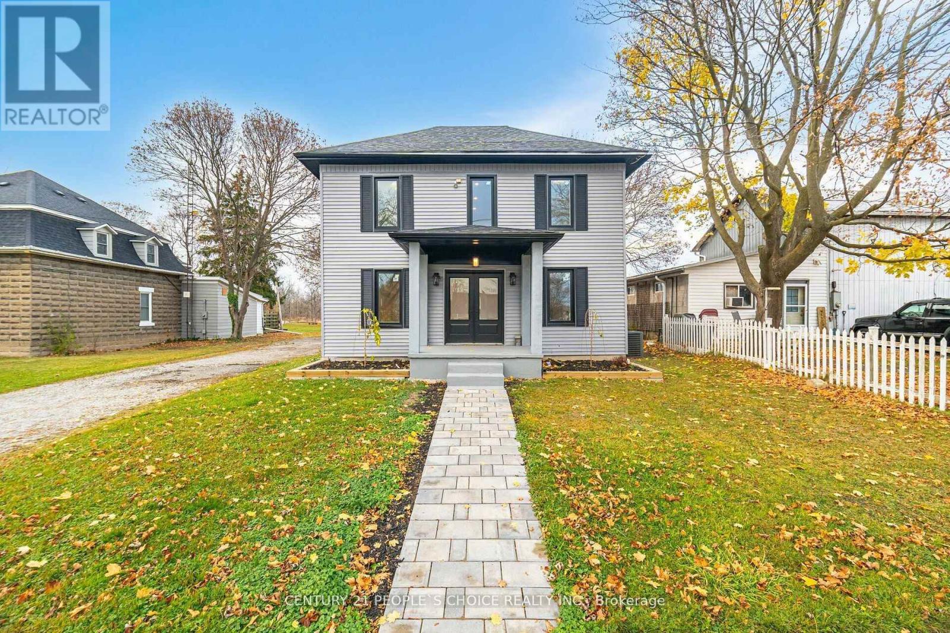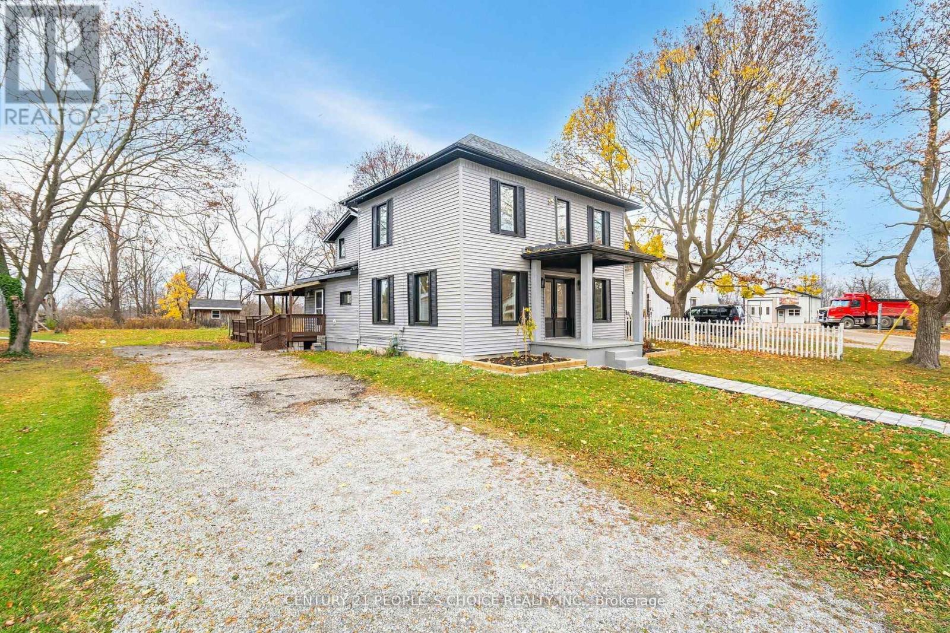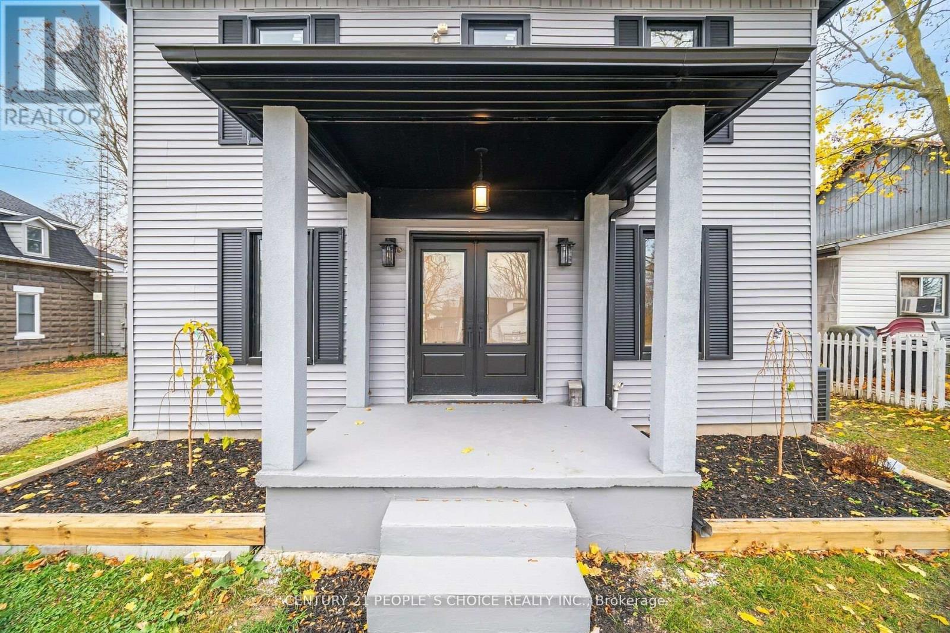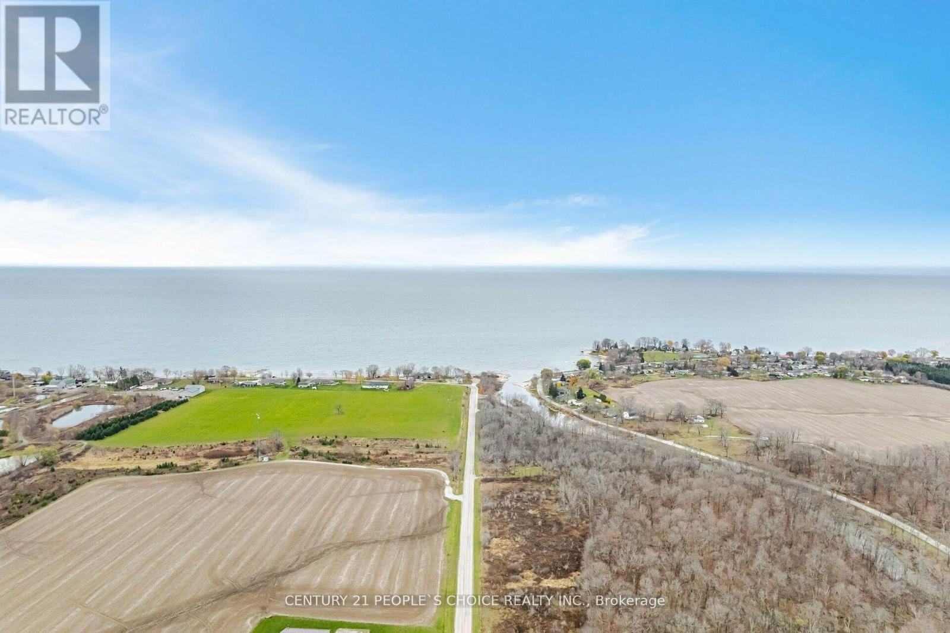17 Park Street E Haldimand, Ontario N0A 1P0
$749,900
Fully renovated in the highly desirable Haldimand County, this stunning 4-bedroomand 2.5 bath home offers an unparalleled blend of luxury andconvenience. Boasting an array of sleek fnishes and a thoughtful open plan layoutwith rich natural light, this immaculate house featureslaminate fooring throughout , central heating and cooling, pot lights,open-concept living , dining, and kitchen area. The bright kitchen isequipped with white quartz countertops, a magnifcent, centre island and, brand-name stainless steel appliances. The master bedroom hasbreathtaking views, a master ensuite and a large walk-in closet. Another 3charming bedrooms with a full and modern 4 piece bath to share.Large Extended Deck, Right Off The Kitchen/Dining Area. The backyard and a largepatio provide plentiful space for perfect for gardening andentertaining. 5 Minutes from the lake, 10 minutes from hospital, close to shops, with picturesque countryside scenery, this is a house you must see! (id:61015)
Property Details
| MLS® Number | X12010848 |
| Property Type | Single Family |
| Community Name | Haldimand |
| Amenities Near By | Beach |
| Features | Ravine, Flat Site, Carpet Free, Sump Pump |
| Parking Space Total | 6 |
| Structure | Deck |
Building
| Bathroom Total | 3 |
| Bedrooms Above Ground | 4 |
| Bedrooms Total | 4 |
| Appliances | Water Heater, Dishwasher, Dryer, Stove, Washer, Refrigerator |
| Basement Development | Unfinished |
| Basement Type | Partial (unfinished) |
| Construction Style Attachment | Detached |
| Cooling Type | Central Air Conditioning |
| Exterior Finish | Aluminum Siding |
| Fire Protection | Smoke Detectors |
| Flooring Type | Laminate |
| Foundation Type | Block |
| Half Bath Total | 1 |
| Heating Fuel | Natural Gas |
| Heating Type | Forced Air |
| Stories Total | 2 |
| Size Interior | 1,500 - 2,000 Ft2 |
| Type | House |
Parking
| No Garage |
Land
| Acreage | No |
| Land Amenities | Beach |
| Sewer | Septic System |
| Size Depth | 165 Ft |
| Size Frontage | 66 Ft |
| Size Irregular | 66 X 165 Ft |
| Size Total Text | 66 X 165 Ft |
| Zoning Description | N A2b |
Rooms
| Level | Type | Length | Width | Dimensions |
|---|---|---|---|---|
| Main Level | Kitchen | 3.35 m | 4.02 m | 3.35 m x 4.02 m |
| Main Level | Dining Room | 3.41 m | 5.33 m | 3.41 m x 5.33 m |
| Main Level | Living Room | 3.41 m | 8.11 m | 3.41 m x 8.11 m |
| Upper Level | Primary Bedroom | 3.66 m | 5.18 m | 3.66 m x 5.18 m |
| Upper Level | Bedroom 2 | 3.47 m | 2.86 m | 3.47 m x 2.86 m |
| Upper Level | Bedroom 3 | 2.96 m | 3.47 m | 2.96 m x 3.47 m |
| Upper Level | Bedroom 4 | 2.44 m | 3.17 m | 2.44 m x 3.17 m |
Utilities
| Cable | Available |
| Sewer | Available |
https://www.realtor.ca/real-estate/28004052/17-park-street-e-haldimand-haldimand
Contact Us
Contact us for more information

