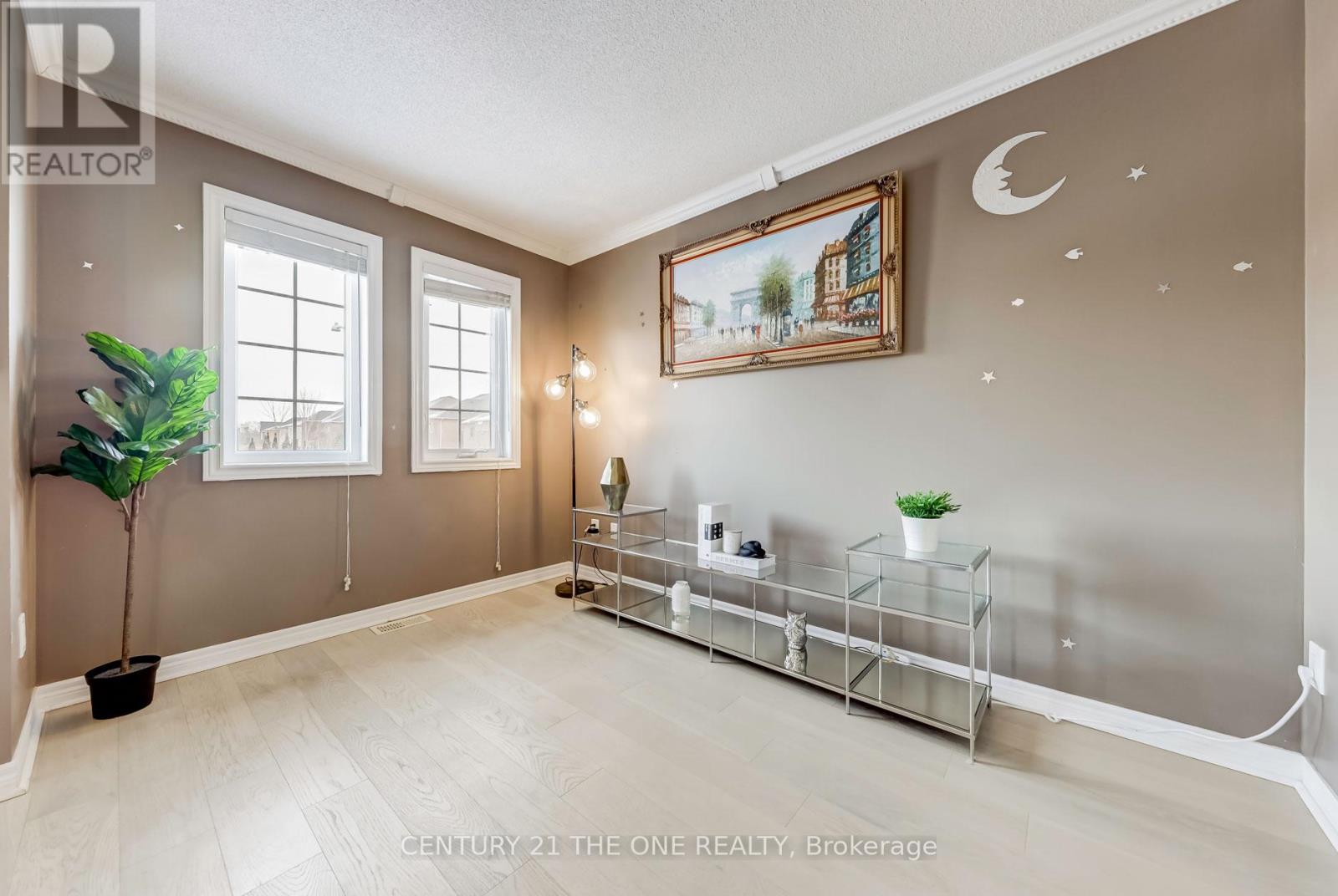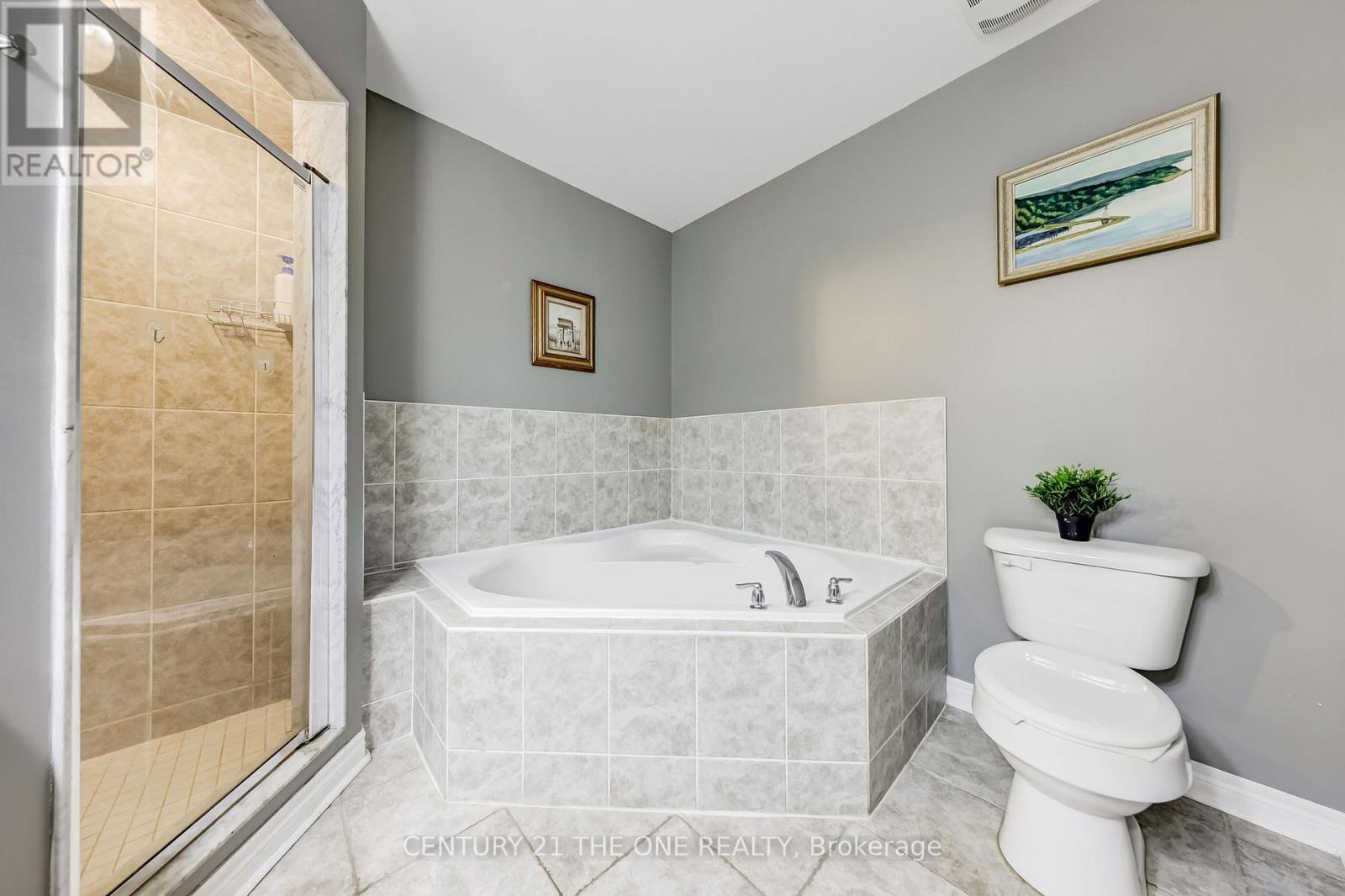17 Shallot Court Richmond Hill, Ontario L4S 0C1
$1,288,000
Your Dream Home Awaits! Discover This Luxurious And Stunning Semi-Detached Gem By Delpark, Nestled In The Highly Sought-After, Family-Oriented Community Of Westbrook. Located On A Quiet Street And Backing Onto Mature Trees, This Home Offers A Serene Ravine-Like Setting With Ultimate Privacy.Key Features You'll Love:Curb Appeal: Beautifully Interlocked Front Yard With A Private Double Driveway And Spacious Double-Door Entry, Leading To A Charming Front Porch.Elegant Interiors: 9' Ceilings,Hardwood & Tile Flooring, Stone Accent Walls Through Out On Main. Upgraded Pot Lights Create A Bright And Inviting Main Floor.Stylish Finishes: Oak Stairs,Granite Countertops, Premium Designer Paint, Tile Backsplash, And High-Quality Kitchen Cabinets.Functional Layout: First-Floor Laundry With Garage Access, And Designer Paint Throughout.Primary Retreat: Spacious Primary Bedroom With South-Facing Views, His-And-Her Closets, And A Luxurious Ensuite With Upgraded Stone Countertops In All Above-Ground Bathrooms.Finished Walk-Out Basement: Includes A Great Room,3-Piece Bath, Abundant Storage, And Direct Access To A Private Backyard Oasis Featuring A Double Size Huge Deck.Unmatched Location:Nearby Shops, Amenities, And Easy Access To Transportation Make This Property The Ideal Choice For Modern Living.This Charming Semi-Detached Home In Westbrook, Richmond Hill, Is More Than Just A House Its A Place To Call Home. Don't Miss Out On This Exceptional Opportunity To Live In Comfort, Style, And Tranquility. Welcome Home! **EXTRAS** Steps away from top-rated schools like Richmond Hill High School, Trillium Woods Public School, and St. Theresa of Lisieux CHS.Surrounded by parks,trails, and community center, this home offers a lifestyle defined by convenience &connection (id:61015)
Open House
This property has open houses!
2:00 pm
Ends at:4:00 pm
Property Details
| MLS® Number | N11936799 |
| Property Type | Single Family |
| Community Name | Westbrook |
| Equipment Type | Water Heater - Gas |
| Features | Irregular Lot Size |
| Parking Space Total | 3 |
| Rental Equipment Type | Water Heater - Gas |
Building
| Bathroom Total | 4 |
| Bedrooms Above Ground | 3 |
| Bedrooms Total | 3 |
| Appliances | Oven - Built-in, Garage Door Opener Remote(s), Central Vacuum, Dishwasher, Dryer, Microwave, Range, Refrigerator, Stove, Washer, Window Coverings |
| Basement Development | Finished |
| Basement Features | Walk Out |
| Basement Type | N/a (finished) |
| Construction Style Attachment | Semi-detached |
| Cooling Type | Central Air Conditioning |
| Exterior Finish | Brick, Stone |
| Fireplace Present | Yes |
| Flooring Type | Tile, Hardwood, Laminate |
| Foundation Type | Brick, Stone |
| Half Bath Total | 1 |
| Heating Fuel | Natural Gas |
| Heating Type | Forced Air |
| Stories Total | 2 |
| Type | House |
| Utility Water | Municipal Water |
Parking
| Garage |
Land
| Acreage | No |
| Sewer | Sanitary Sewer |
| Size Depth | 99 Ft ,11 In |
| Size Frontage | 24 Ft |
| Size Irregular | 24.03 X 99.95 Ft ; 99.79ftx15.29ftx8.71ftx99.95ftx24.03ft |
| Size Total Text | 24.03 X 99.95 Ft ; 99.79ftx15.29ftx8.71ftx99.95ftx24.03ft |
Rooms
| Level | Type | Length | Width | Dimensions |
|---|---|---|---|---|
| Second Level | Primary Bedroom | 5.75 m | 4.3 m | 5.75 m x 4.3 m |
| Second Level | Bedroom 2 | 4.5 m | 2.85 m | 4.5 m x 2.85 m |
| Second Level | Bedroom 3 | 3.4 m | 2.85 m | 3.4 m x 2.85 m |
| Basement | Great Room | Measurements not available | ||
| Main Level | Dining Room | 5.85 m | 3.25 m | 5.85 m x 3.25 m |
| Main Level | Family Room | 3.5 m | 2.5 m | 3.5 m x 2.5 m |
| Main Level | Eating Area | 3.2 m | 3.05 m | 3.2 m x 3.05 m |
| Main Level | Kitchen | 3.2 m | 2.43 m | 3.2 m x 2.43 m |
| Main Level | Laundry Room | Measurements not available |
https://www.realtor.ca/real-estate/27833400/17-shallot-court-richmond-hill-westbrook-westbrook
Contact Us
Contact us for more information































