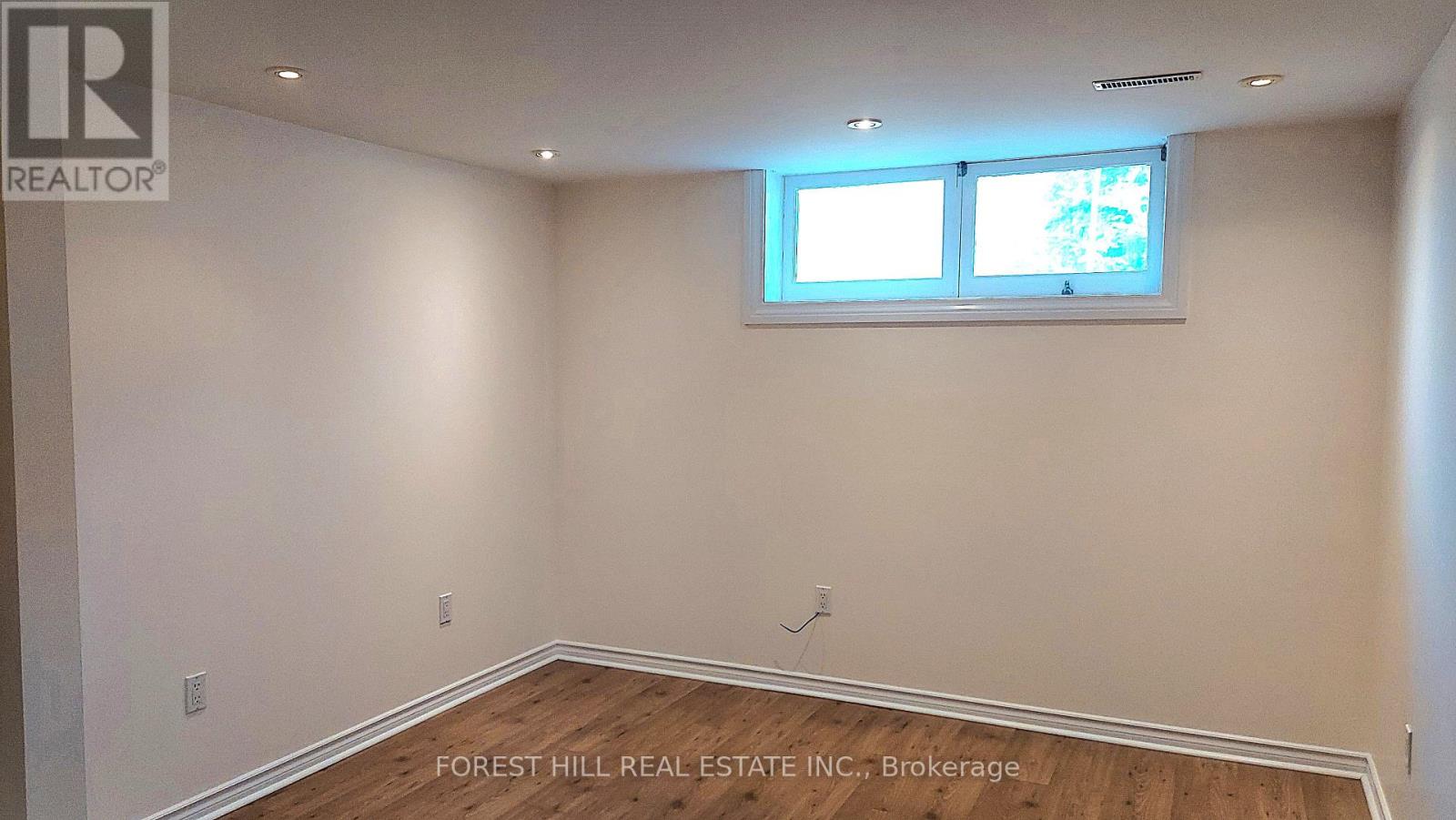17 Tillplain Road Toronto, Ontario M3H 5R1
$4,000 Monthly
Very spacious, whole open concept house is for rent in family-oriented, desirable Bathurst Manor. Served by top ranked William Lyon Mackenzie Collegiate Institute (Gr. 09-12) & Dublin Heights Elementary And Middle School (Gr. Jk-08). In close proximity to Sheppard West Subway & Go Train, Yorkdale Mall, York U, Shops, Parks, easy access to Hwy 401, Allen Rd. Modern kitchen & baths, hardwood floors on main floor, Bsmt laundry, private backyard. Basement has separate entrance. Fiber internet available. Freshly painted, spotless clean. No Pets, No Smokers. MAIN FLOOR ONLY AVAILABLE FOR LEASE, FOR $3,000/MONTH. **** EXTRAS **** Tenant to pay for all utilities (hydro, gas, water heater rental, water, garbage), fiber internet, snow removal, grass cutting, yard cleaning and maintenance. (id:61015)
Property Details
| MLS® Number | C10432860 |
| Property Type | Single Family |
| Community Name | Bathurst Manor |
| Parking Space Total | 3 |
Building
| Bathroom Total | 2 |
| Bedrooms Above Ground | 3 |
| Bedrooms Below Ground | 1 |
| Bedrooms Total | 4 |
| Appliances | Dishwasher, Dryer, Refrigerator, Stove, Washer |
| Architectural Style | Raised Bungalow |
| Basement Development | Finished |
| Basement Features | Separate Entrance, Walk Out |
| Basement Type | N/a (finished) |
| Construction Style Attachment | Semi-detached |
| Cooling Type | Central Air Conditioning |
| Exterior Finish | Brick |
| Flooring Type | Hardwood, Ceramic, Laminate, Cork |
| Foundation Type | Concrete |
| Heating Fuel | Natural Gas |
| Heating Type | Forced Air |
| Stories Total | 1 |
| Type | House |
| Utility Water | Municipal Water |
Parking
| Garage |
Land
| Acreage | No |
| Sewer | Sanitary Sewer |
| Size Depth | 116 Ft ,3 In |
| Size Frontage | 29 Ft ,8 In |
| Size Irregular | 29.67 X 116.27 Ft |
| Size Total Text | 29.67 X 116.27 Ft |
Rooms
| Level | Type | Length | Width | Dimensions |
|---|---|---|---|---|
| Basement | Family Room | 4.57 m | 3.35 m | 4.57 m x 3.35 m |
| Basement | Bedroom 4 | 4.52 m | 3.96 m | 4.52 m x 3.96 m |
| Basement | Laundry Room | 2.46 m | 2.26 m | 2.46 m x 2.26 m |
| Main Level | Living Room | 6.29 m | 5.17 m | 6.29 m x 5.17 m |
| Main Level | Dining Room | 6.29 m | 5.17 m | 6.29 m x 5.17 m |
| Main Level | Kitchen | 4.03 m | 3.4 m | 4.03 m x 3.4 m |
| Main Level | Primary Bedroom | 4.45 m | 3.08 m | 4.45 m x 3.08 m |
| Main Level | Bedroom 2 | 4.36 m | 3.08 m | 4.36 m x 3.08 m |
| Main Level | Bedroom 3 | 3.4 m | 2.72 m | 3.4 m x 2.72 m |
https://www.realtor.ca/real-estate/27670174/17-tillplain-road-toronto-bathurst-manor-bathurst-manor
Contact Us
Contact us for more information




























