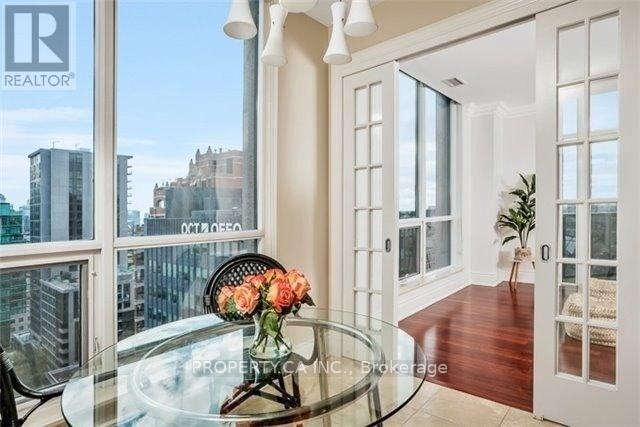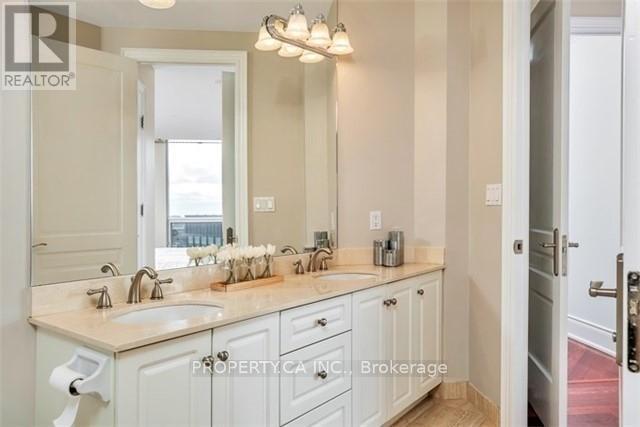1703 - 10 Bellair Street Toronto, Ontario M5R 3T8
$6,500 Monthly
Welcome to 10 Bellair, one of Yorkville's most sought-after addresses! This spacious 1504sq' executive suite features sweeping south views, high ceilings and an abundance of light. Enjoy the gourmet kitchen with eat-in plus separate dining room, main bedroom with lovely ensuite and walk-in closet, spacious second bedroom and second bath, and library/den with french doors. Your sanctuary is right in the heart of Yorkville, yet offers a private retreat-like atmosphere with top-notch 24-hr concierge service, an intimate and stunning lobby with fresh flowers for the enjoyment of residents and guests, resort-style amenities, parking with valet. Heat/AC, hydro and water are included as well, making this home to an easeful and luxe lifestyle. Very spacious walk-in locker, easy access to transit and highway. (id:61015)
Property Details
| MLS® Number | C11969002 |
| Property Type | Single Family |
| Community Name | Annex |
| Amenities Near By | Hospital, Park, Place Of Worship, Public Transit |
| Community Features | Pet Restrictions |
| Features | Balcony |
| Parking Space Total | 1 |
| View Type | View |
Building
| Bathroom Total | 2 |
| Bedrooms Above Ground | 2 |
| Bedrooms Below Ground | 1 |
| Bedrooms Total | 3 |
| Amenities | Security/concierge, Exercise Centre, Party Room, Visitor Parking, Storage - Locker |
| Appliances | Dishwasher, Dryer, Microwave, Oven, Hood Fan, Stove, Washer, Window Coverings, Refrigerator |
| Cooling Type | Central Air Conditioning |
| Exterior Finish | Concrete |
| Flooring Type | Hardwood, Stone |
| Heating Fuel | Natural Gas |
| Heating Type | Forced Air |
| Size Interior | 1,400 - 1,599 Ft2 |
| Type | Apartment |
Parking
| Underground |
Land
| Acreage | No |
| Land Amenities | Hospital, Park, Place Of Worship, Public Transit |
Rooms
| Level | Type | Length | Width | Dimensions |
|---|---|---|---|---|
| Main Level | Living Room | 5.07 m | 3.84 m | 5.07 m x 3.84 m |
| Main Level | Dining Room | 4.39 m | 3.65 m | 4.39 m x 3.65 m |
| Main Level | Kitchen | 4.98 m | 2.67 m | 4.98 m x 2.67 m |
| Main Level | Eating Area | 2.77 m | 2.03 m | 2.77 m x 2.03 m |
| Main Level | Den | 2.44 m | 2.31 m | 2.44 m x 2.31 m |
| Main Level | Bedroom | 4.79 m | 3.33 m | 4.79 m x 3.33 m |
| Main Level | Bedroom 2 | 4.01 m | 3.02 m | 4.01 m x 3.02 m |
https://www.realtor.ca/real-estate/27906371/1703-10-bellair-street-toronto-annex-annex
Contact Us
Contact us for more information















