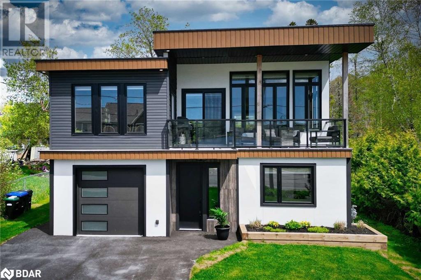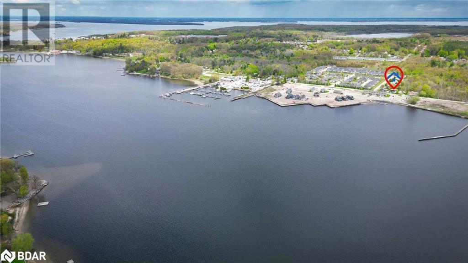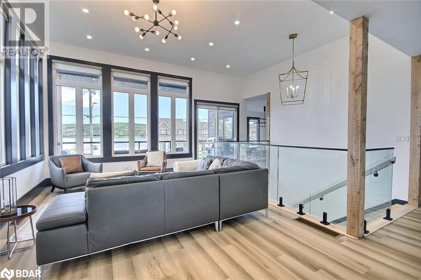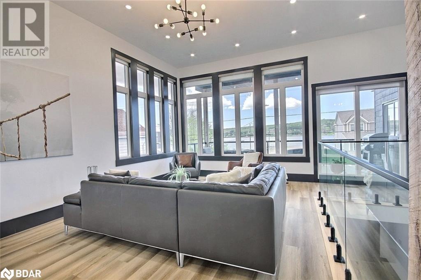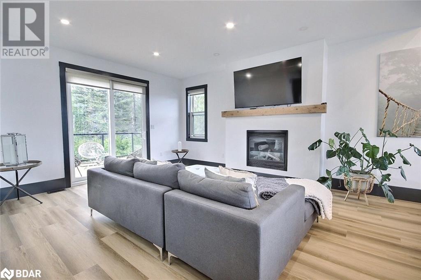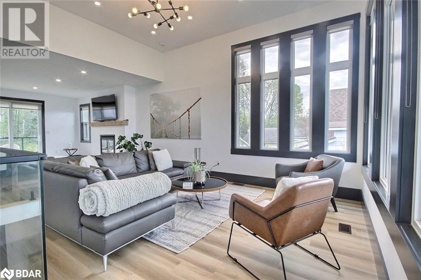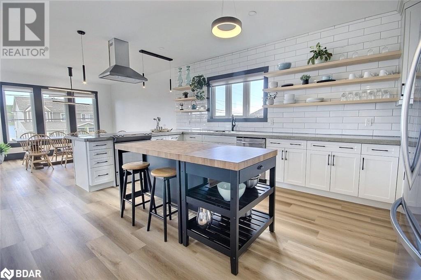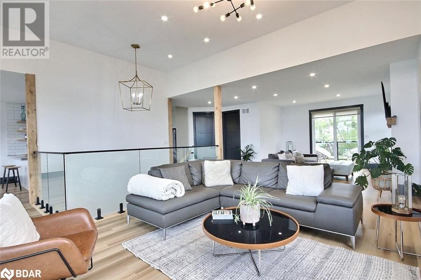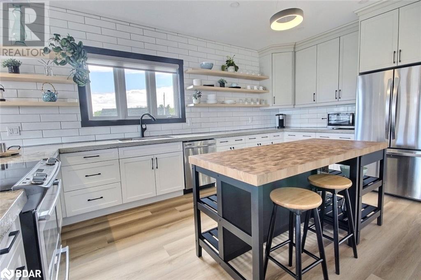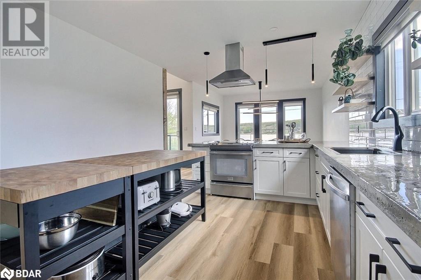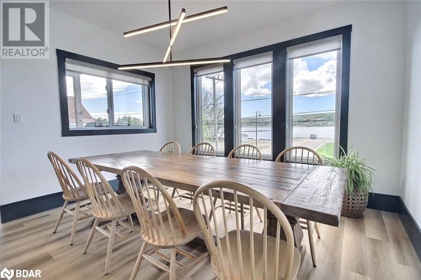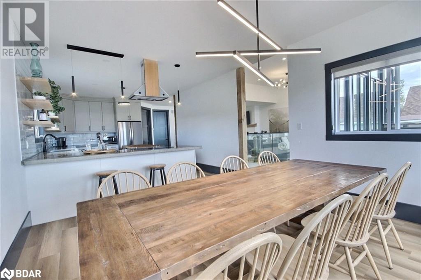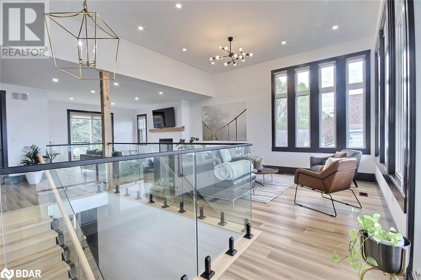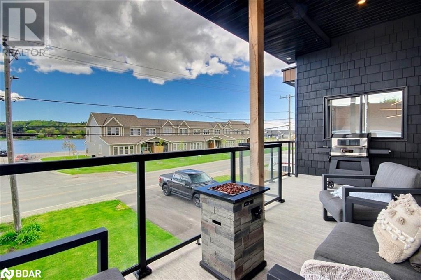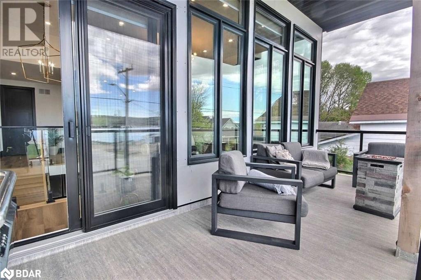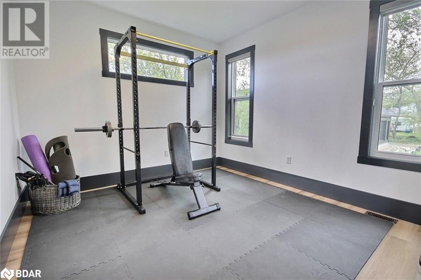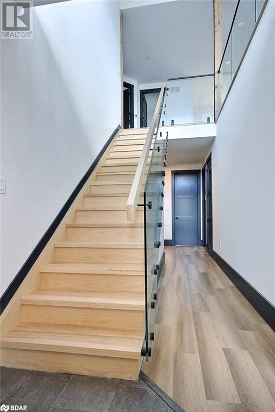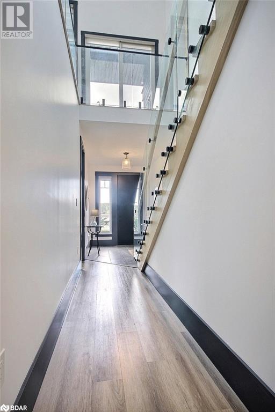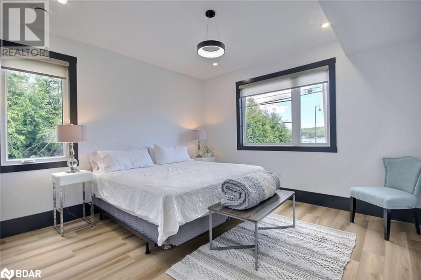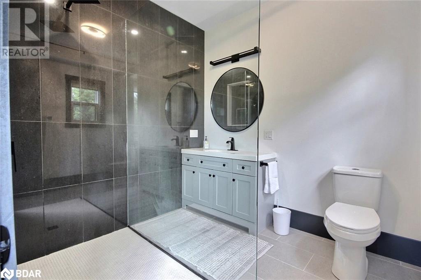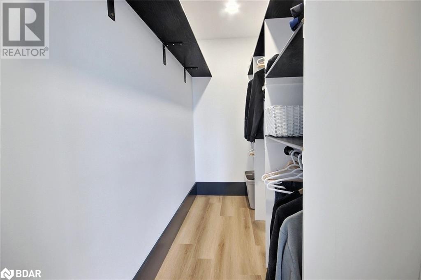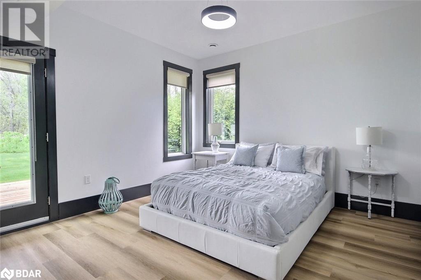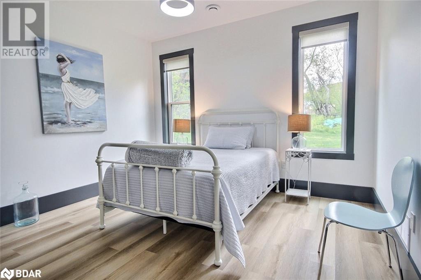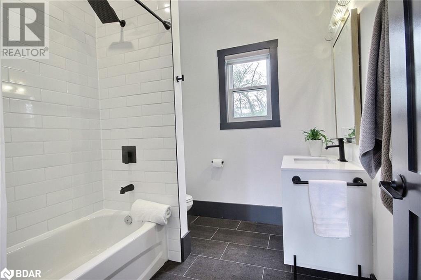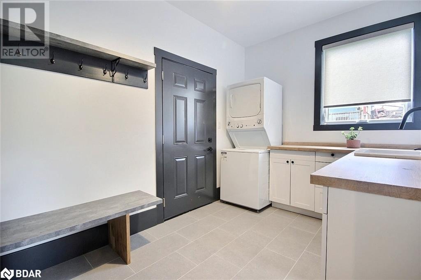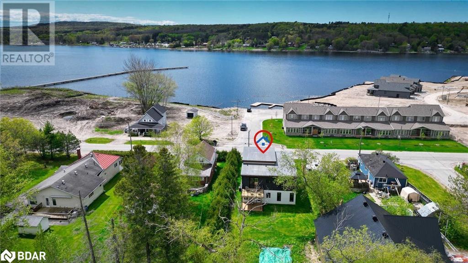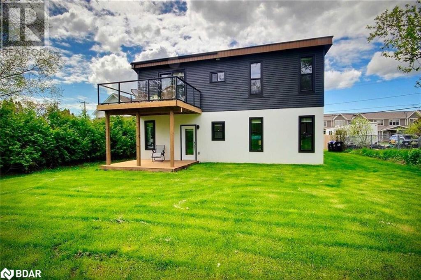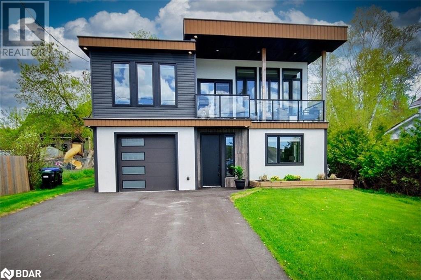171 Fox Street Penetanguishene, Ontario L9M 1E7
$950,000
Stunning Modern Residence with captivating Views of Penetang Harbour and 3 min. walk to the beach: 2400 sq. ft., 4 Beds, 2.5 Baths, Open Concept Design, 12-Foot Tall Ceiling in Great Room, Walkout Covered Balcony, and Single-Car Garage. Indulge in Modern Luxury: This stunning residence offers a captivating South West view of Penetang Harbour from its prime location and just a 3 minute walk to the beach. Boasting 2,400 sq. ft., 4 bedrooms and 2.5 baths, the open concept design welcomes you with a grandeur 12-foot tall ceiling in the great room, 9 ft. ceilings in throughout, $10,000 in custom window coverings, 8 ft. doors and custom baseboards. Cozy up by the fireplace or step out onto the walkout covered balcony for a breath of fresh air. The spacious kitchen features stainless steel appliances and seamlessly flows into the dining area, perfect for entertaining guests. Retreat to the large bedrooms, including a primary bedroom with a luxurious walk-in shower in the ensuite bathroom. There is radiant in-floor heating on the ground floor and modern lighting throughout including Kusco fixtures. Convenience is key with inside entry to the single-car garage, while the mudroom/laundry room provides practicality and organization. There are 3 decks and a spacious backyard to enjoy the outdoors. This is coastal living at its finest, where every detail exudes modern elegance and comfort. (id:61015)
Property Details
| MLS® Number | 40704712 |
| Property Type | Single Family |
| Amenities Near By | Beach |
| Equipment Type | Water Heater |
| Parking Space Total | 5 |
| Rental Equipment Type | Water Heater |
| View Type | View Of Water |
Building
| Bathroom Total | 3 |
| Bedrooms Above Ground | 4 |
| Bedrooms Total | 4 |
| Appliances | Dishwasher, Dryer, Refrigerator, Stove, Washer, Window Coverings |
| Architectural Style | Bungalow |
| Basement Type | None |
| Constructed Date | 2023 |
| Construction Style Attachment | Detached |
| Cooling Type | Central Air Conditioning |
| Exterior Finish | Vinyl Siding |
| Fireplace Present | Yes |
| Fireplace Total | 1 |
| Half Bath Total | 1 |
| Heating Fuel | Natural Gas |
| Heating Type | In Floor Heating, Forced Air, Hot Water Radiator Heat |
| Stories Total | 1 |
| Size Interior | 2,400 Ft2 |
| Type | House |
| Utility Water | Municipal Water |
Parking
| Attached Garage |
Land
| Access Type | Road Access |
| Acreage | No |
| Land Amenities | Beach |
| Sewer | Municipal Sewage System |
| Size Depth | 109 Ft |
| Size Frontage | 55 Ft |
| Size Irregular | 0.134 |
| Size Total | 0.134 Ac|under 1/2 Acre |
| Size Total Text | 0.134 Ac|under 1/2 Acre |
| Zoning Description | Residential |
Rooms
| Level | Type | Length | Width | Dimensions |
|---|---|---|---|---|
| Second Level | 2pc Bathroom | 7'0'' x 6'0'' | ||
| Second Level | Bedroom | 12'9'' x 10'9'' | ||
| Second Level | Great Room | 34'0'' x 20'0'' | ||
| Main Level | Dining Room | 13'5'' x 12'9'' | ||
| Main Level | Kitchen | 12'10'' x 18'6'' | ||
| Main Level | Laundry Room | 7'0'' x 12'9'' | ||
| Main Level | 4pc Bathroom | 8'0'' x 7'6'' | ||
| Main Level | 3pc Bathroom | 8'6'' x 7'6'' | ||
| Main Level | Bedroom | 13'9'' x 12'0'' | ||
| Main Level | Bedroom | 12'5'' x 13'0'' | ||
| Main Level | Bedroom | 13'0'' x 12'4'' |
https://www.realtor.ca/real-estate/27998458/171-fox-street-penetanguishene
Contact Us
Contact us for more information

