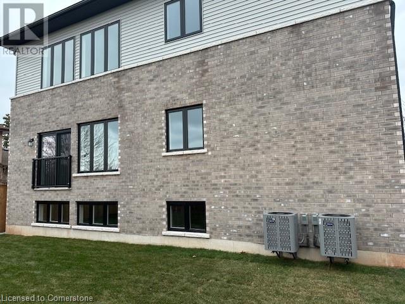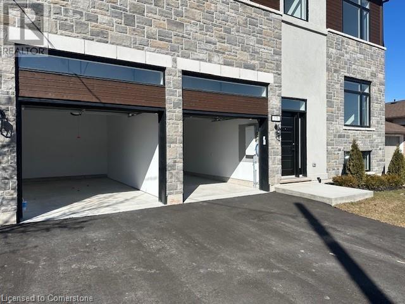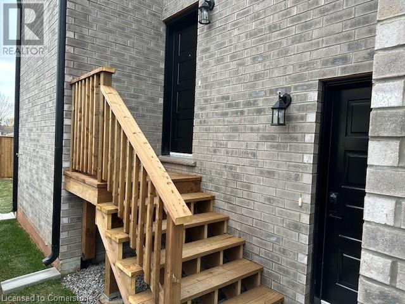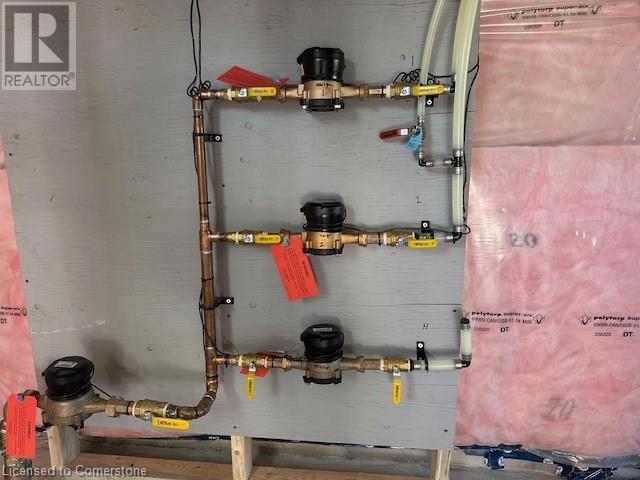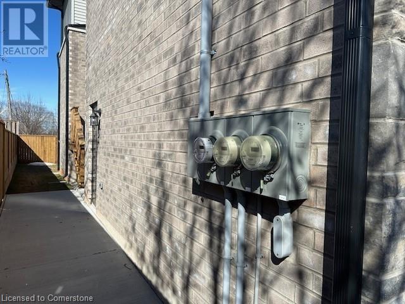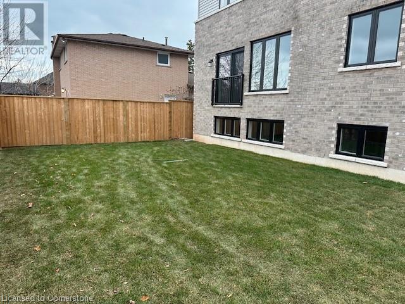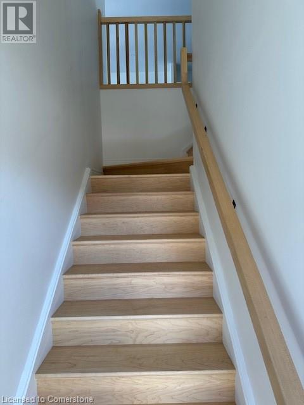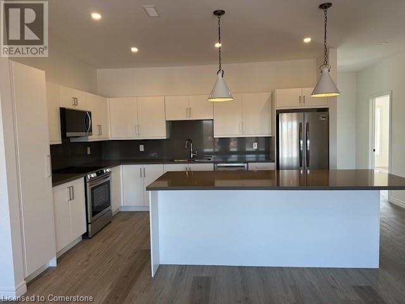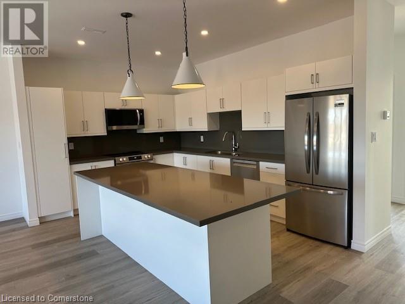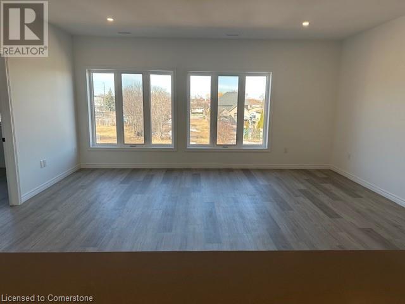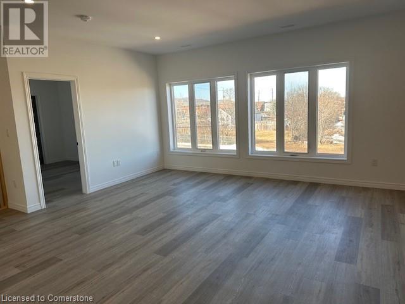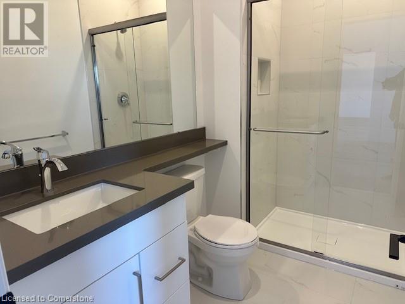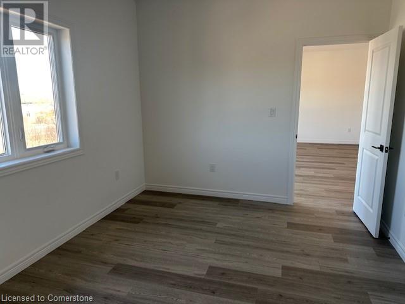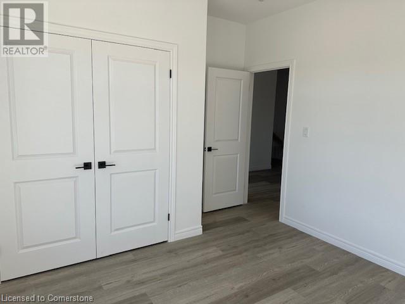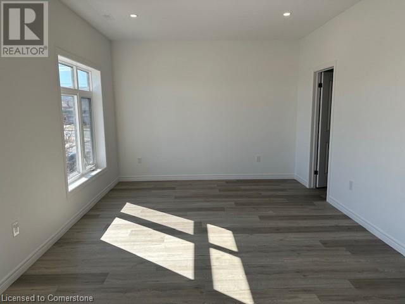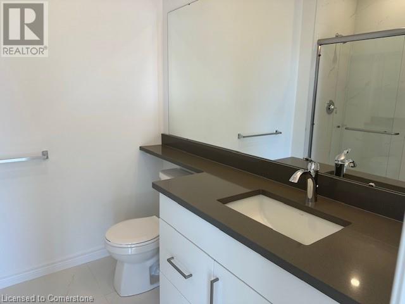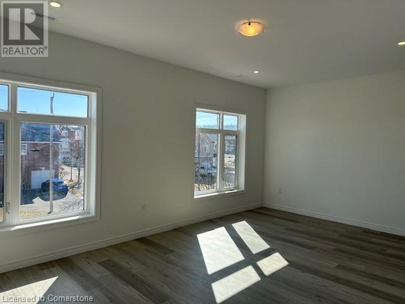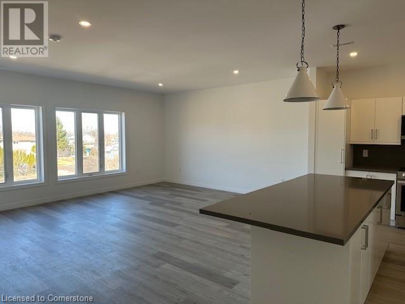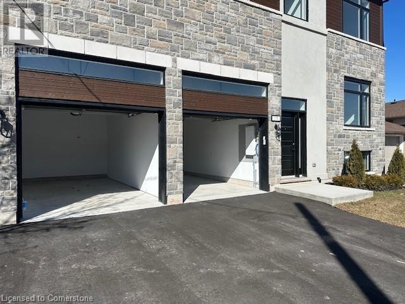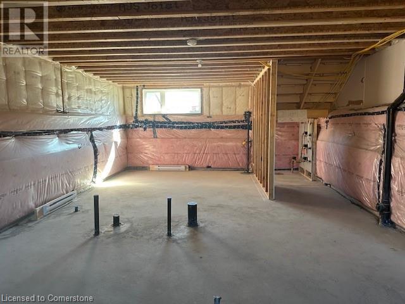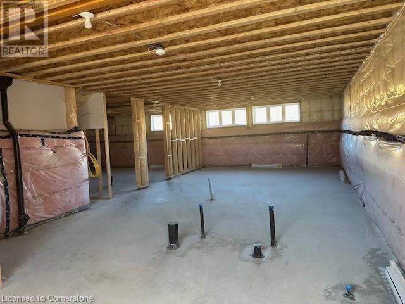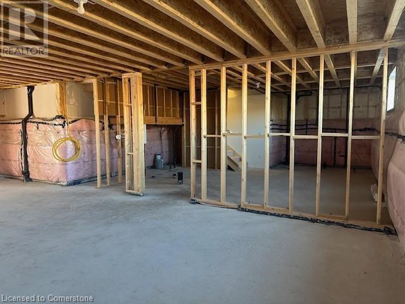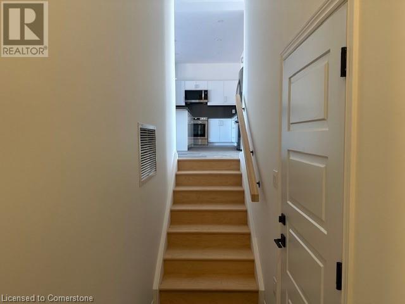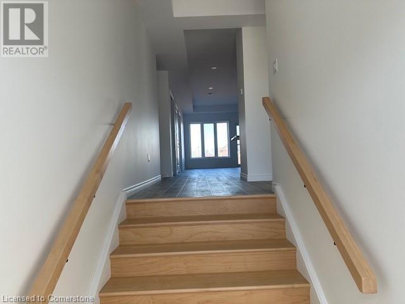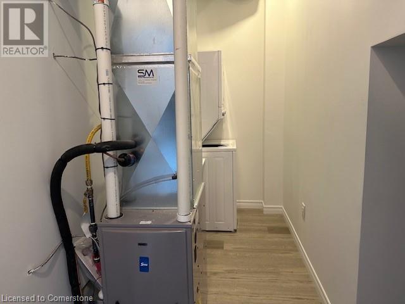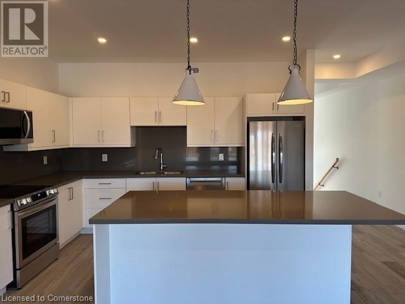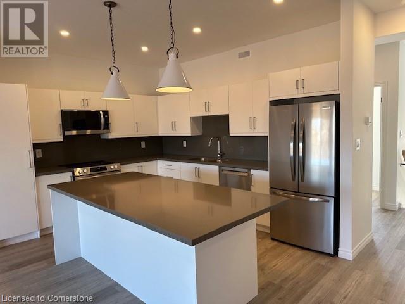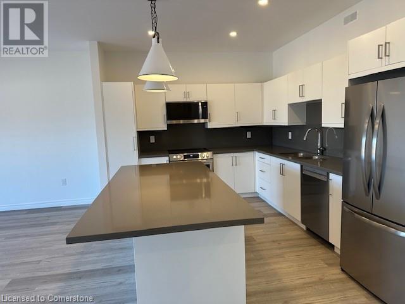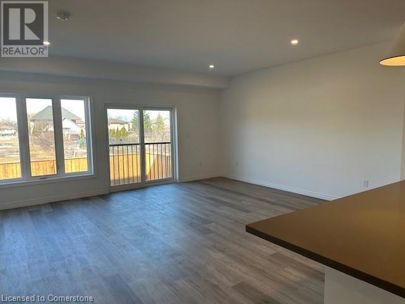175 Margaret Avenue Hamilton, Ontario L8E 2H6
$1,800,000
This brand-new, legal two-unit property in the desirable Stoney Creek area offers a fantastic opportunity for both homeowners and investors. Situated on a premium oversized lot, this modern construction features bright, open-concept layouts with spacious rooms and high-end finishes. Each unit has its own private entrance, separate utilities, kitchen, laundry, and individual heating and cooling systems for ultimate convenience. The unfinished basement is already designed with utilities in place, offering the potential to complete a third unit. This property can accommodate multi-family living or generate rental income to help qualify for mortgage purposes, making it a smart investment with endless possibilities. (id:61015)
Property Details
| MLS® Number | 40705116 |
| Property Type | Single Family |
| Neigbourhood | Guernsey |
| Amenities Near By | Public Transit, Schools |
| Community Features | Quiet Area |
| Features | Automatic Garage Door Opener, In-law Suite |
| Parking Space Total | 6 |
Building
| Bathroom Total | 6 |
| Bedrooms Above Ground | 5 |
| Bedrooms Below Ground | 2 |
| Bedrooms Total | 7 |
| Appliances | Dishwasher, Dryer, Stove, Washer |
| Architectural Style | 2 Level |
| Basement Development | Partially Finished |
| Basement Type | Full (partially Finished) |
| Construction Style Attachment | Detached |
| Cooling Type | Central Air Conditioning |
| Exterior Finish | Brick Veneer, Stone, Stucco |
| Foundation Type | Poured Concrete |
| Heating Type | Forced Air |
| Stories Total | 2 |
| Size Interior | 3,900 Ft2 |
| Type | House |
| Utility Water | Municipal Water |
Parking
| Attached Garage |
Land
| Access Type | Highway Access |
| Acreage | No |
| Land Amenities | Public Transit, Schools |
| Sewer | Municipal Sewage System |
| Size Depth | 100 Ft |
| Size Frontage | 50 Ft |
| Size Total Text | Under 1/2 Acre |
| Zoning Description | Res |
Rooms
| Level | Type | Length | Width | Dimensions |
|---|---|---|---|---|
| Second Level | Laundry Room | Measurements not available | ||
| Second Level | Great Room | 15'3'' x 18'2'' | ||
| Second Level | Kitchen | 14'1'' x 10'7'' | ||
| Second Level | 3pc Bathroom | Measurements not available | ||
| Second Level | Bedroom | 12'10'' x 10'6'' | ||
| Second Level | 3pc Bathroom | Measurements not available | ||
| Second Level | Bedroom | 20'9'' x 11'11'' | ||
| Second Level | 3pc Bathroom | Measurements not available | ||
| Second Level | Bedroom | 11'5'' x 10'10'' | ||
| Basement | Great Room | Measurements not available | ||
| Basement | Laundry Room | Measurements not available | ||
| Basement | 3pc Bathroom | Measurements not available | ||
| Basement | Bedroom | 1'1'' x 1'1'' | ||
| Basement | Bedroom | 1'1'' x 1'1'' | ||
| Basement | Kitchen | 1'1'' x 1'1'' | ||
| Main Level | Great Room | 15'3'' x 18'2'' | ||
| Main Level | Kitchen | 13'1'' x 10'7'' | ||
| Main Level | Laundry Room | Measurements not available | ||
| Main Level | 3pc Bathroom | Measurements not available | ||
| Main Level | Bedroom | 11'5'' x 10'10'' | ||
| Main Level | 3pc Bathroom | Measurements not available | ||
| Main Level | Bedroom | 12'10'' x 10'6'' |
https://www.realtor.ca/real-estate/28009477/175-margaret-avenue-hamilton
Contact Us
Contact us for more information


