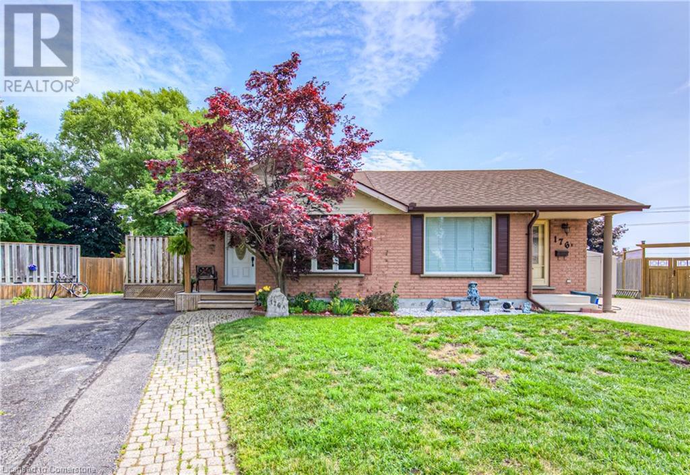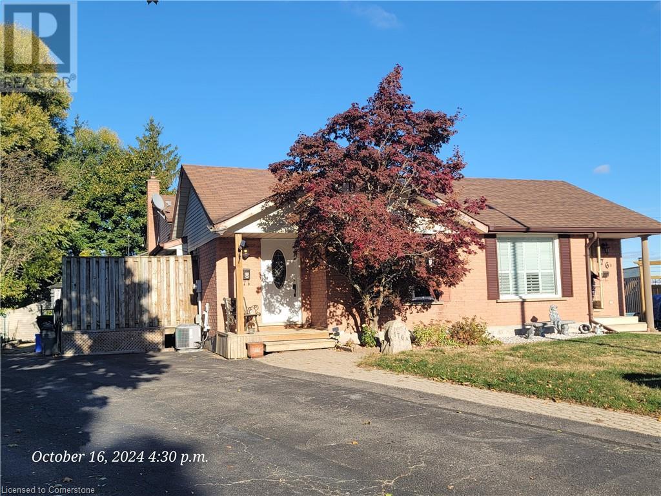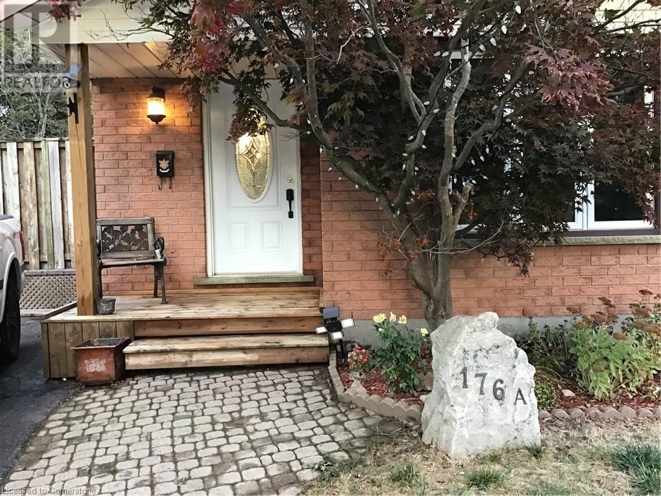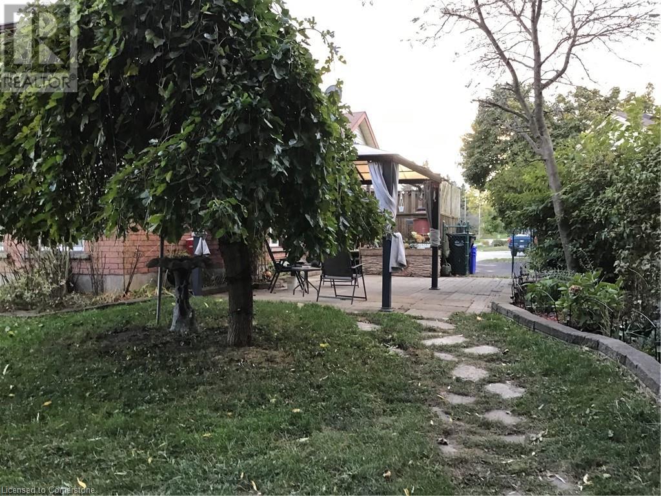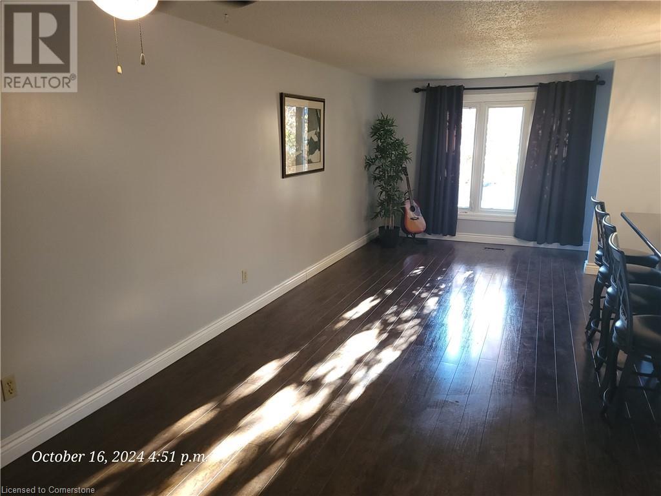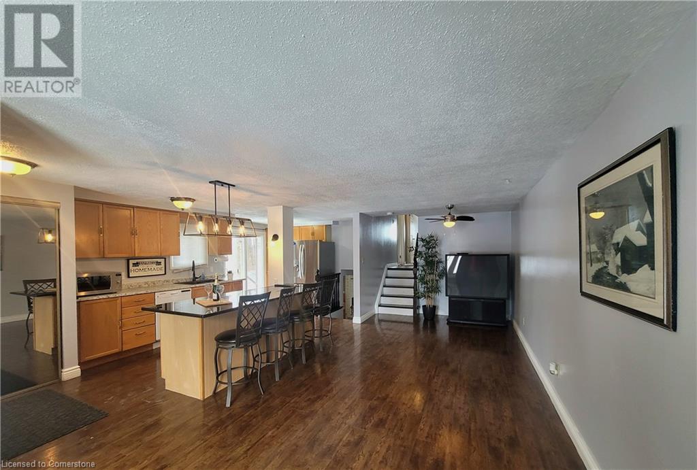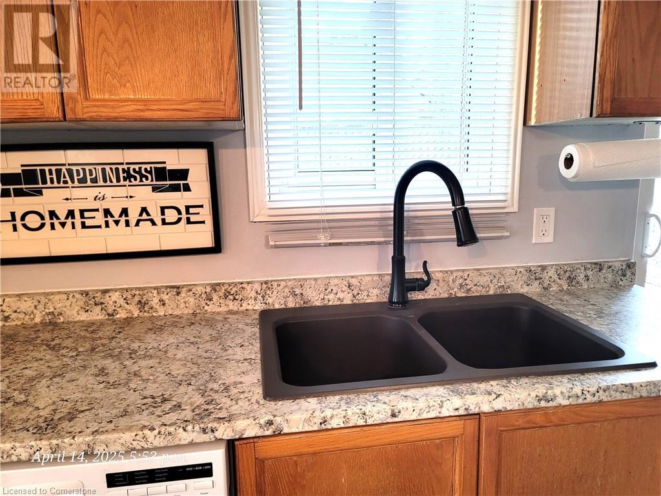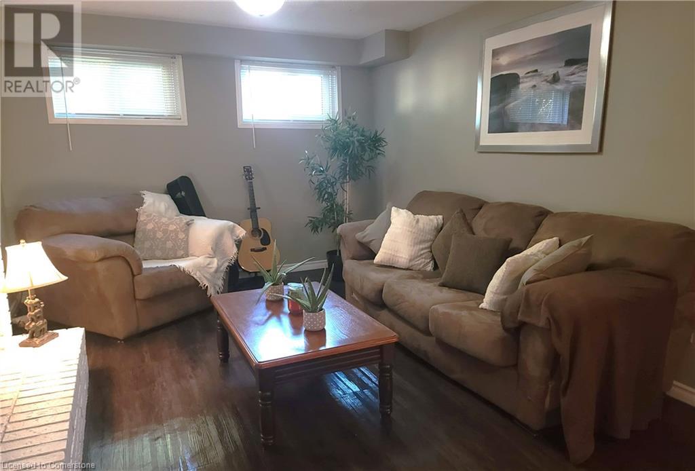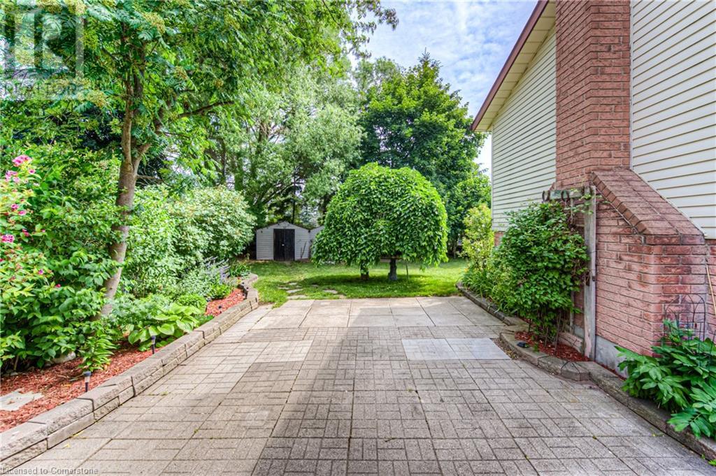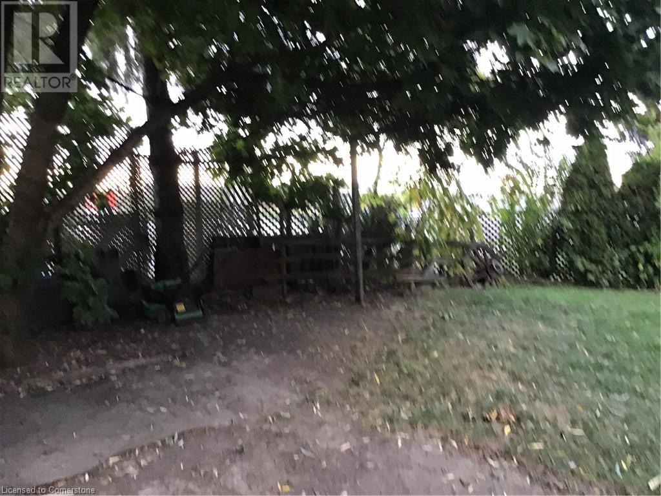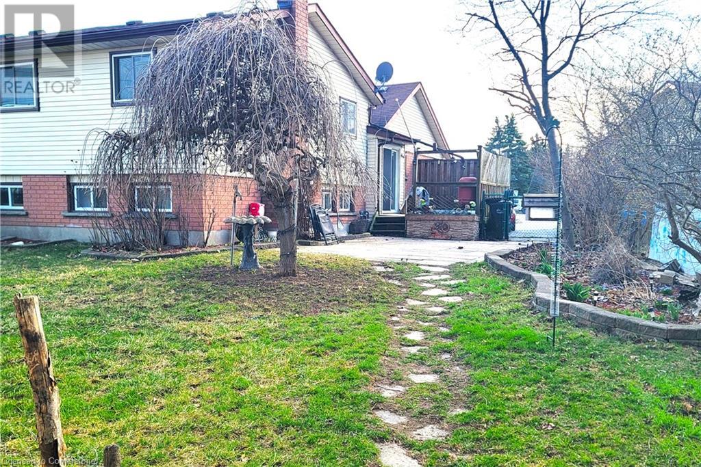176 Coghill Place Unit# A Waterloo, Ontario N2V 1P3
$674,888
OPEN HOUSE MONDAY EVENING 5:30-7, April 14th! 4 LEVEL, FREEHOLD, WITH A FIREPLACE ON A CRESCENT WITH A PIE LOT AND LOTS OF UPDATES! Current owners have done the following updates, roof - 2008, floors, windows - 2008, doors- 2008, patio door - april 2020, main bath - 2008, furnace and air - 2019! Nestled on a quiet crescent in lakeshore is this charming 4-level backsplit semi offers an open-concept main floor featuring a kitchen island with a granite countertop, cooktop, breakfast bar, and a walkout to a deck that overlooks the fenced yard that features a large pie lot with a double garden shed. The home includes 3+ 1(or office) bedrooms, 2 full baths, and a cozy finished family room with a fireplace as well as a spacious games room for entertainment 3 car parking. Ideal for comfortable family living in a peaceful neighborhood! The Optimist park with playground is at the start of the crescent! Walk to LRT, groceries, shopping, gym, farmers market, bank, pharmacy and Tim Horton's! 176 A Coghill Place, Waterloo could be your new address! (id:61015)
Property Details
| MLS® Number | 40713682 |
| Property Type | Single Family |
| Neigbourhood | Lakeshore Village |
| Amenities Near By | Public Transit |
| Equipment Type | Water Heater |
| Features | Cul-de-sac, Paved Driveway |
| Parking Space Total | 3 |
| Rental Equipment Type | Water Heater |
Building
| Bathroom Total | 2 |
| Bedrooms Above Ground | 3 |
| Bedrooms Below Ground | 1 |
| Bedrooms Total | 4 |
| Appliances | Dishwasher, Dryer, Refrigerator, Stove, Washer |
| Basement Development | Finished |
| Basement Type | Full (finished) |
| Constructed Date | 1985 |
| Construction Style Attachment | Semi-detached |
| Cooling Type | Central Air Conditioning |
| Exterior Finish | Aluminum Siding, Brick |
| Foundation Type | Poured Concrete |
| Heating Fuel | Natural Gas |
| Heating Type | Forced Air |
| Size Interior | 1,750 Ft2 |
| Type | House |
| Utility Water | Municipal Water |
Land
| Access Type | Highway Access, Highway Nearby |
| Acreage | No |
| Land Amenities | Public Transit |
| Sewer | Municipal Sewage System |
| Size Depth | 138 Ft |
| Size Frontage | 21 Ft |
| Size Total | 0|under 1/2 Acre |
| Size Total Text | 0|under 1/2 Acre |
| Zoning Description | R4 |
Rooms
| Level | Type | Length | Width | Dimensions |
|---|---|---|---|---|
| Second Level | 3pc Bathroom | Measurements not available | ||
| Second Level | Bedroom | 13'1'' x 9'2'' | ||
| Second Level | Bedroom | 9'10'' x 8'10'' | ||
| Second Level | Primary Bedroom | 13'1'' x 10'2'' | ||
| Basement | Cold Room | Measurements not available | ||
| Basement | Laundry Room | Measurements not available | ||
| Basement | Recreation Room | 19'0'' x 18'4'' | ||
| Lower Level | 3pc Bathroom | Measurements not available | ||
| Lower Level | Bedroom | 16'9'' x 7'3'' | ||
| Lower Level | Family Room | 23'4'' x 11'2'' | ||
| Main Level | Kitchen | 21'0'' x 9'2'' | ||
| Main Level | Dining Room | 9'6'' x 9'10'' | ||
| Main Level | Living Room | 15'5'' x 9'10'' |
Utilities
| Cable | Available |
https://www.realtor.ca/real-estate/28121846/176-coghill-place-unit-a-waterloo
Contact Us
Contact us for more information

