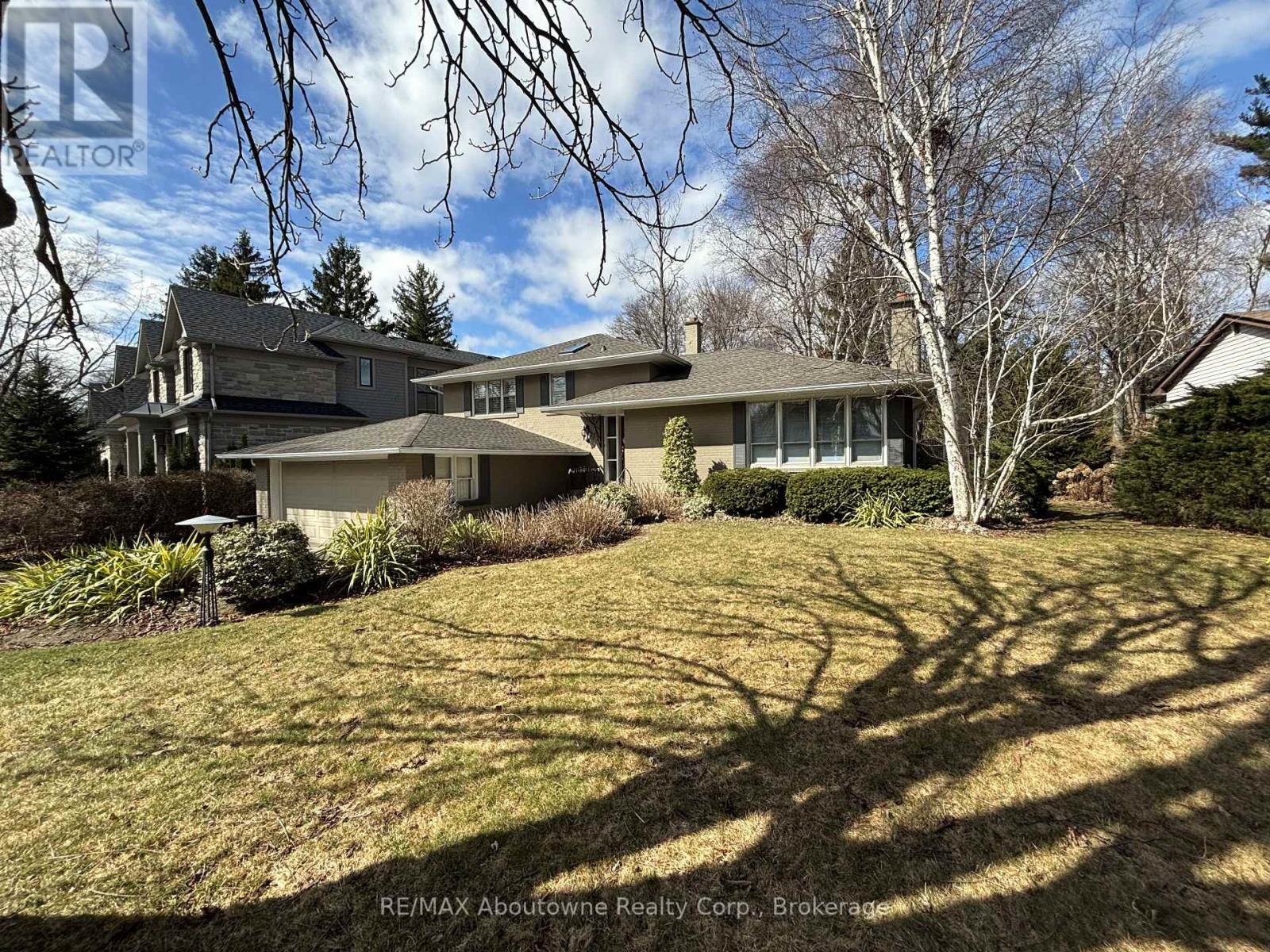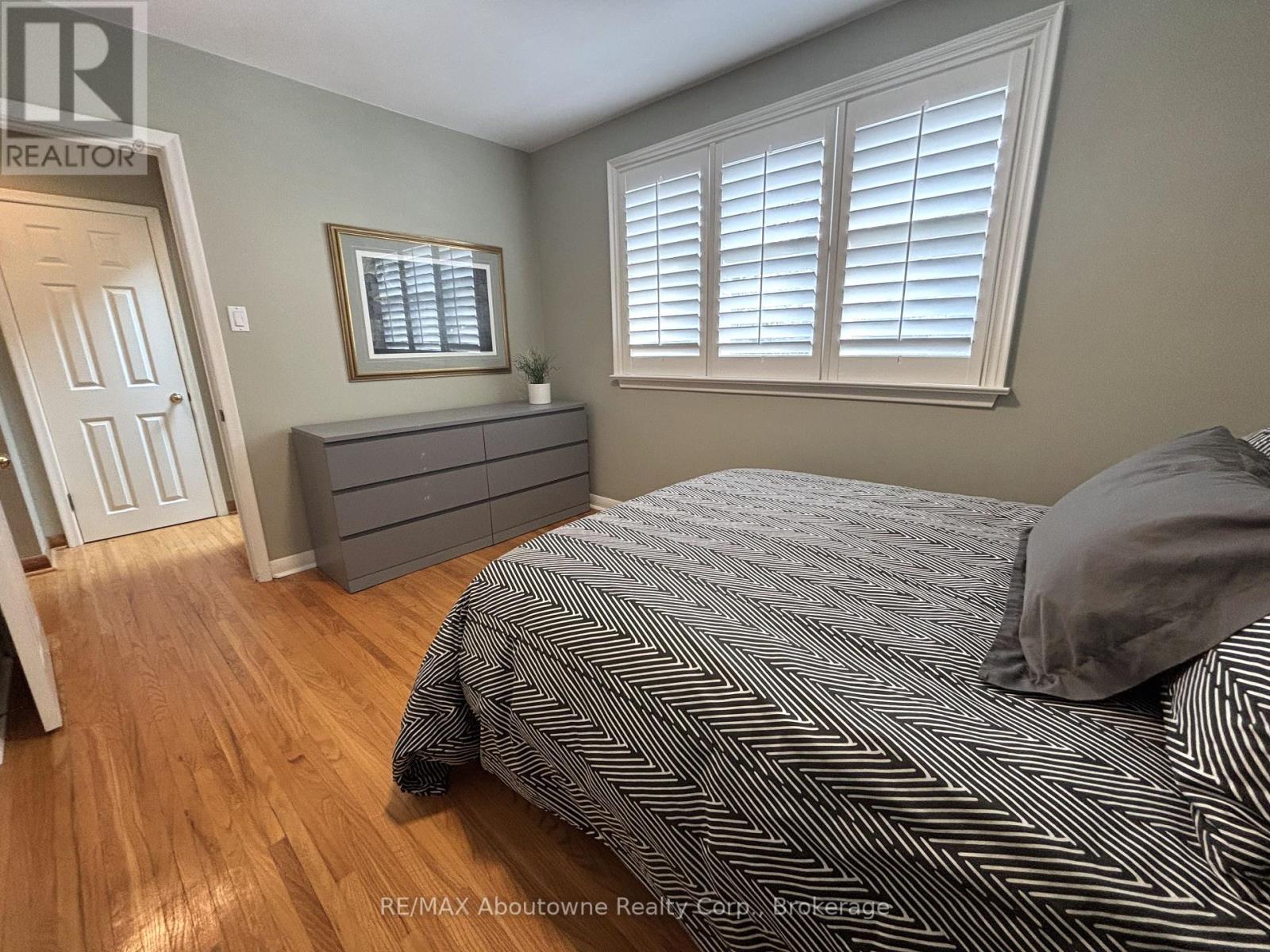177 Viewbank Crescent Oakville, Ontario L6L 1R3
$2,400,000
Amazing opportunity in Coronation Park. Large private lot on sought after, quiet Crescent. Lot offers 80.64 ft frontage with depth of 189.5 ft on one side, 180.0 ft on the other and 60.11 ft across the back. Renovate or build your dream home. Property is in great condition and could easily be rented while you make your plans. Great location close to Lake, Coronation Park, trails, shopping and easy highway access for commuters. This sun-filled house features 3 bdrms, spacious living/dining area, hardwood throughout, open renovated kitchen, main floor family room and office. One owner is a Registered Real Estate Sales Representative. (id:61015)
Property Details
| MLS® Number | W11992779 |
| Property Type | Single Family |
| Community Name | 1017 - SW Southwest |
| Features | Wooded Area, Irregular Lot Size, Sump Pump |
| Parking Space Total | 8 |
| Structure | Shed |
Building
| Bathroom Total | 3 |
| Bedrooms Above Ground | 3 |
| Bedrooms Total | 3 |
| Age | 51 To 99 Years |
| Amenities | Fireplace(s) |
| Appliances | Garage Door Opener Remote(s), Oven - Built-in, Range, Water Heater, Blinds, Cooktop, Dishwasher, Dryer, Microwave, Oven, Refrigerator |
| Basement Development | Partially Finished |
| Basement Type | N/a (partially Finished) |
| Construction Style Attachment | Detached |
| Construction Style Split Level | Sidesplit |
| Cooling Type | Central Air Conditioning |
| Exterior Finish | Brick Facing |
| Fireplace Present | Yes |
| Fireplace Total | 2 |
| Flooring Type | Hardwood |
| Foundation Type | Block |
| Half Bath Total | 1 |
| Heating Fuel | Natural Gas |
| Heating Type | Forced Air |
| Size Interior | 2,000 - 2,500 Ft2 |
| Type | House |
| Utility Water | Municipal Water |
Parking
| Attached Garage |
Land
| Acreage | No |
| Sewer | Sanitary Sewer |
| Size Depth | 180 Ft |
| Size Frontage | 80 Ft ,7 In |
| Size Irregular | 80.6 X 180 Ft ; See Comments |
| Size Total Text | 80.6 X 180 Ft ; See Comments|under 1/2 Acre |
| Zoning Description | Res |
Rooms
| Level | Type | Length | Width | Dimensions |
|---|---|---|---|---|
| Second Level | Bedroom | 3.86 m | 3.8 m | 3.86 m x 3.8 m |
| Second Level | Bedroom 2 | 3.85 m | 2.81 m | 3.85 m x 2.81 m |
| Second Level | Bedroom 3 | 3.08 m | 2.8 m | 3.08 m x 2.8 m |
| Basement | Recreational, Games Room | 6.03 m | 3.78 m | 6.03 m x 3.78 m |
| Main Level | Living Room | 6.23 m | 3.92 m | 6.23 m x 3.92 m |
| Main Level | Dining Room | 4.18 m | 3.15 m | 4.18 m x 3.15 m |
| Main Level | Kitchen | 4.07 m | 3.34 m | 4.07 m x 3.34 m |
| Ground Level | Family Room | 7.41 m | 3.56 m | 7.41 m x 3.56 m |
| Ground Level | Office | 2.83 m | 2.61 m | 2.83 m x 2.61 m |
Utilities
| Cable | Available |
| Sewer | Installed |
Contact Us
Contact us for more information




























