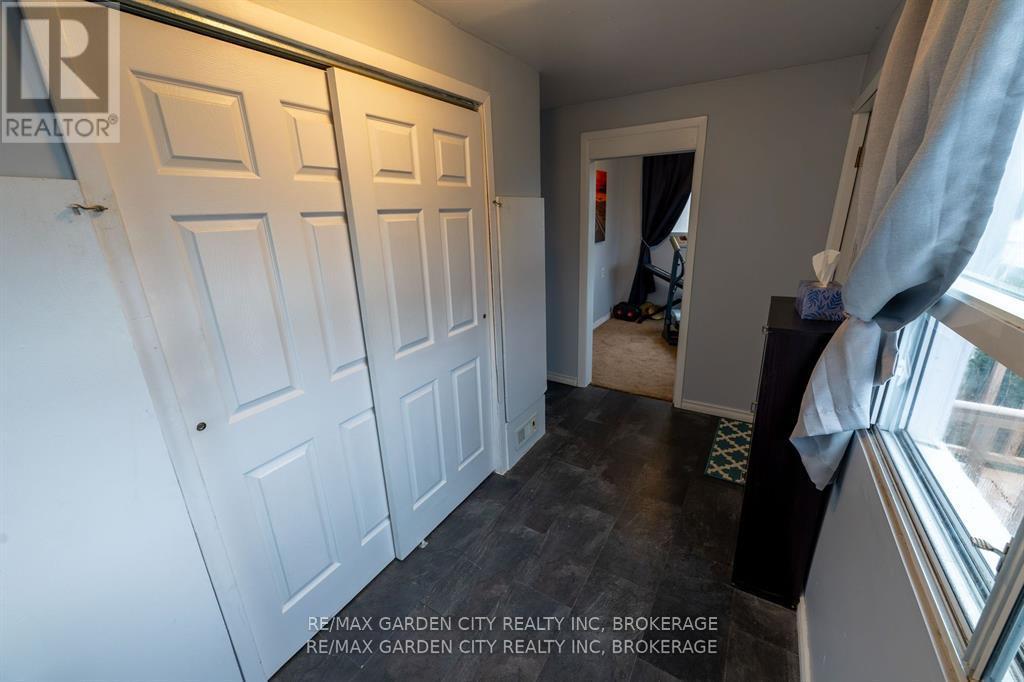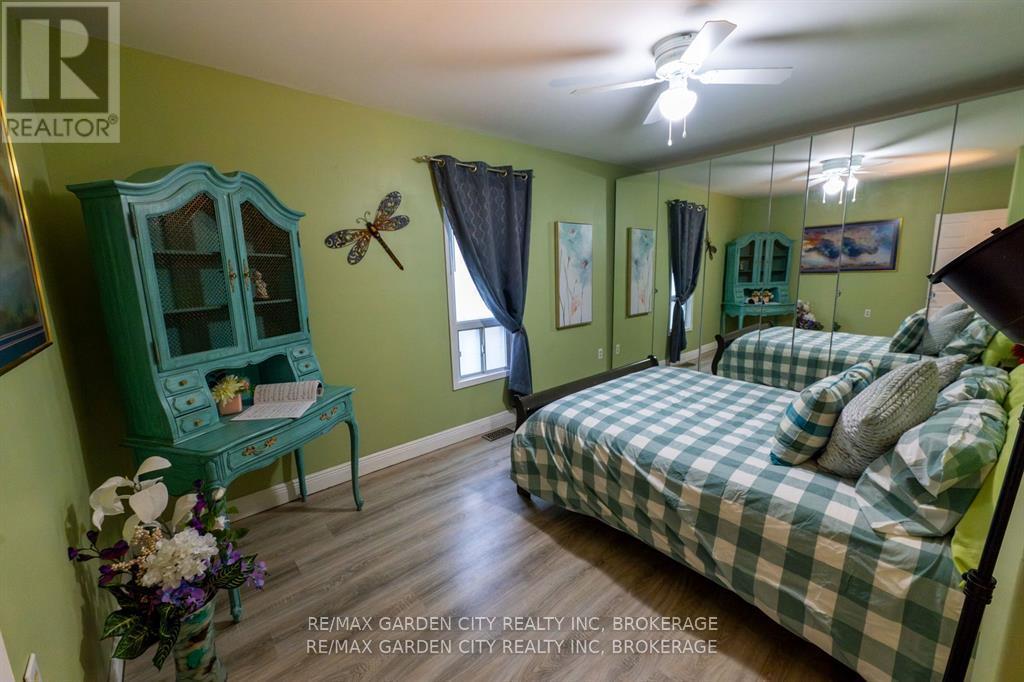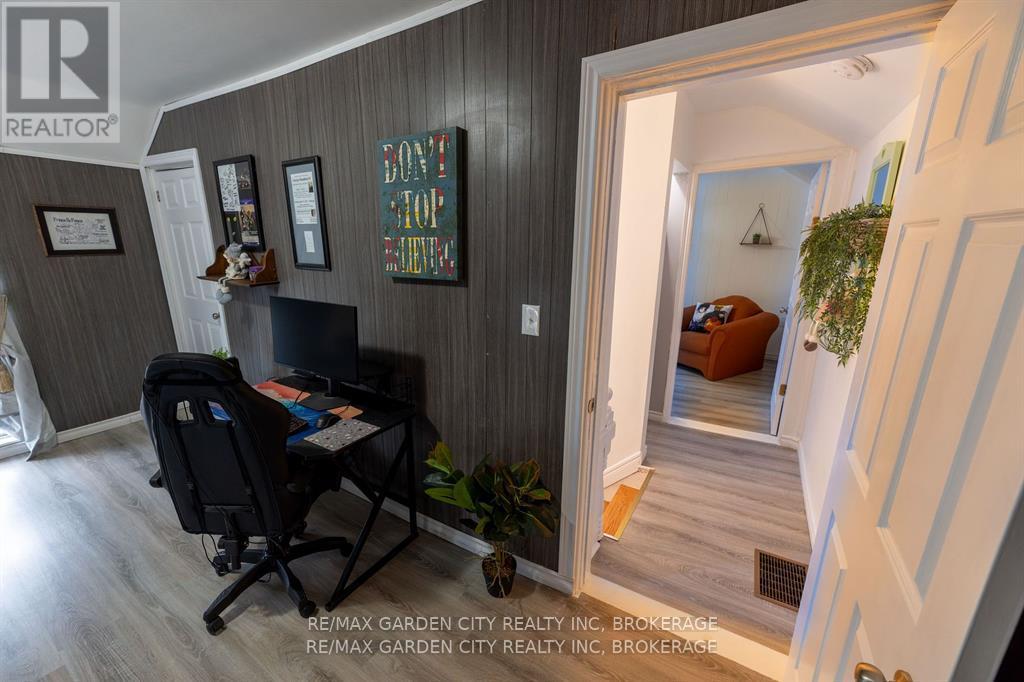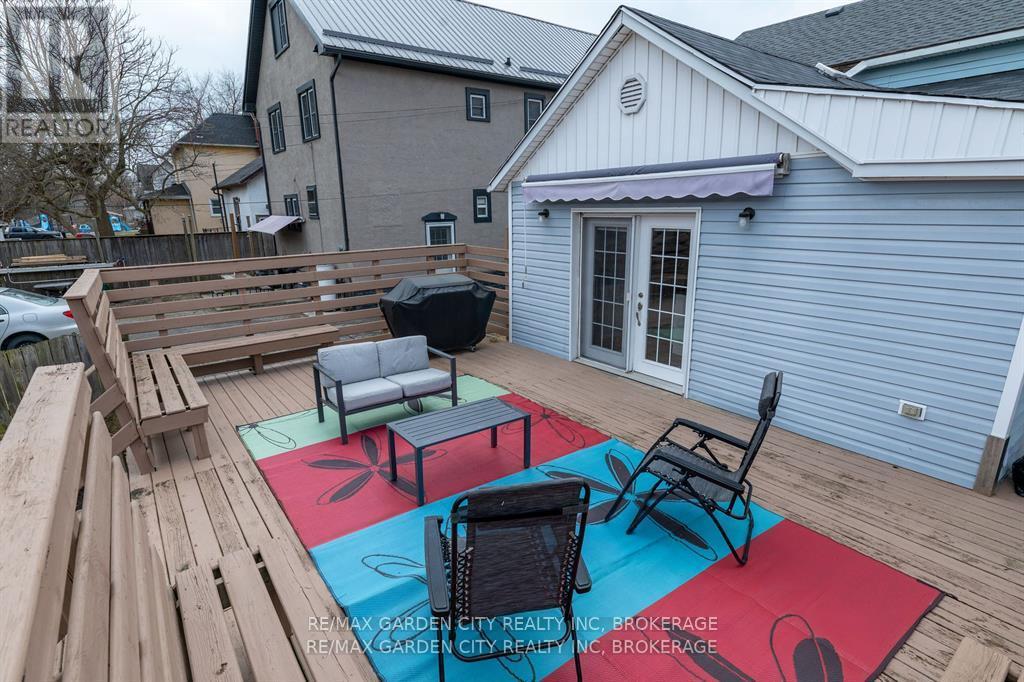177 Welland Street Port Colborne, Ontario L3K 1V2
$469,500
Experience the perfect blend of vintage charm and modern convenience at 177 Welland Street in Port Colborne. This thoughtfully updated 3-bedroom, 1-bathroom home offers a spacious main-floor primary bedroom with wall to wall built in closet, a cozy living room, and separate dining room ideal for gatherings. The bright, eat-in kitchen features an island and opens to a generous 16' x 27' deck with built-in seating, perfect for entertaining. Additional highlights include a versatile bonus room on the main floor, suitable for a home office or playroom, main-floor laundry, large front entrance and second mudroom , as well as a relaxing bathroom with a jacuzzi-style tub. Upstairs, you'll find two more bedrooms and a flexible bonus area. Enjoy canal views from the front porch and a deep 161' lot, all within walking distance to parks, Nickel Beach, restaurants historic downtown and local amenities. And as a BONUS, this move-in-ready home comes with a complimentary home warranty that protects you after your home closing. (id:61015)
Property Details
| MLS® Number | X12098838 |
| Property Type | Single Family |
| Community Name | 876 - East Village |
| Amenities Near By | Beach, Hospital, Marina, Park |
| Features | Flat Site, Carpet Free, Sump Pump |
| Parking Space Total | 2 |
| Structure | Deck, Porch, Shed |
Building
| Bathroom Total | 1 |
| Bedrooms Above Ground | 3 |
| Bedrooms Total | 3 |
| Age | 100+ Years |
| Appliances | Water Heater, Dishwasher, Dryer, Microwave, Stove, Washer, Refrigerator |
| Basement Development | Unfinished |
| Basement Type | Partial (unfinished) |
| Construction Style Attachment | Detached |
| Cooling Type | Central Air Conditioning |
| Exterior Finish | Concrete, Vinyl Siding |
| Fire Protection | Controlled Entry, Smoke Detectors |
| Foundation Type | Poured Concrete |
| Heating Fuel | Natural Gas |
| Heating Type | Forced Air |
| Stories Total | 2 |
| Size Interior | 1,100 - 1,500 Ft2 |
| Type | House |
| Utility Water | Municipal Water |
Parking
| No Garage |
Land
| Acreage | No |
| Fence Type | Fully Fenced, Fenced Yard |
| Land Amenities | Beach, Hospital, Marina, Park |
| Sewer | Sanitary Sewer |
| Size Depth | 161 Ft |
| Size Frontage | 41 Ft |
| Size Irregular | 41 X 161 Ft |
| Size Total Text | 41 X 161 Ft|under 1/2 Acre |
Rooms
| Level | Type | Length | Width | Dimensions |
|---|---|---|---|---|
| Second Level | Utility Room | 2.13 m | 0.7 m | 2.13 m x 0.7 m |
| Second Level | Bedroom 2 | 4.75 m | 2.9 m | 4.75 m x 2.9 m |
| Second Level | Bedroom 3 | 4.8 m | 2.3 m | 4.8 m x 2.3 m |
| Main Level | Kitchen | 3.9 m | 4 m | 3.9 m x 4 m |
| Main Level | Living Room | 4.9 m | 4.3 m | 4.9 m x 4.3 m |
| Main Level | Dining Room | 3.3 m | 4 m | 3.3 m x 4 m |
| Main Level | Primary Bedroom | 4.8 m | 3.7 m | 4.8 m x 3.7 m |
| Main Level | Office | 2.2 m | 2.7 m | 2.2 m x 2.7 m |
| Main Level | Laundry Room | 2.1 m | 1.3 m | 2.1 m x 1.3 m |
| Main Level | Mud Room | 2.2 m | 3.7 m | 2.2 m x 3.7 m |
| Main Level | Mud Room | 1.7 m | 1.3 m | 1.7 m x 1.3 m |
Utilities
| Cable | Installed |
| Sewer | Installed |
Contact Us
Contact us for more information

































