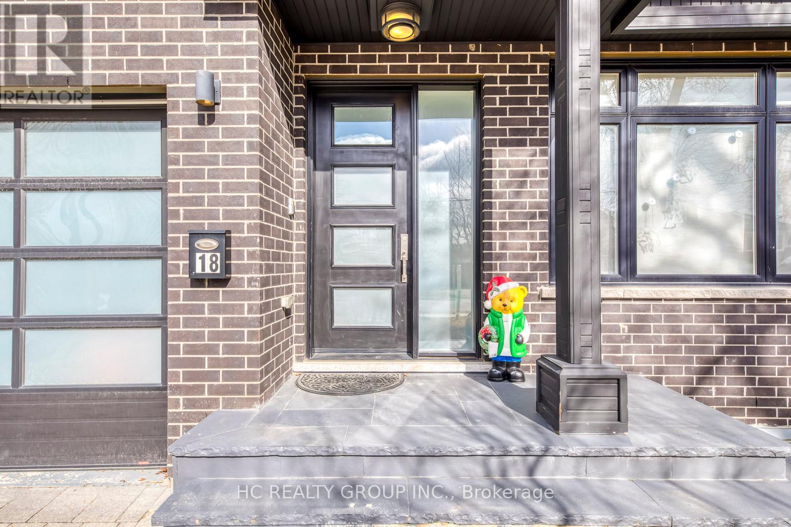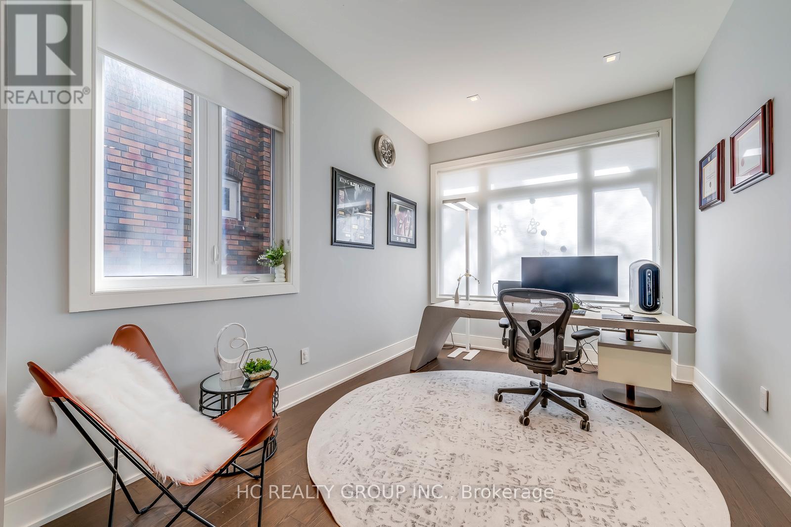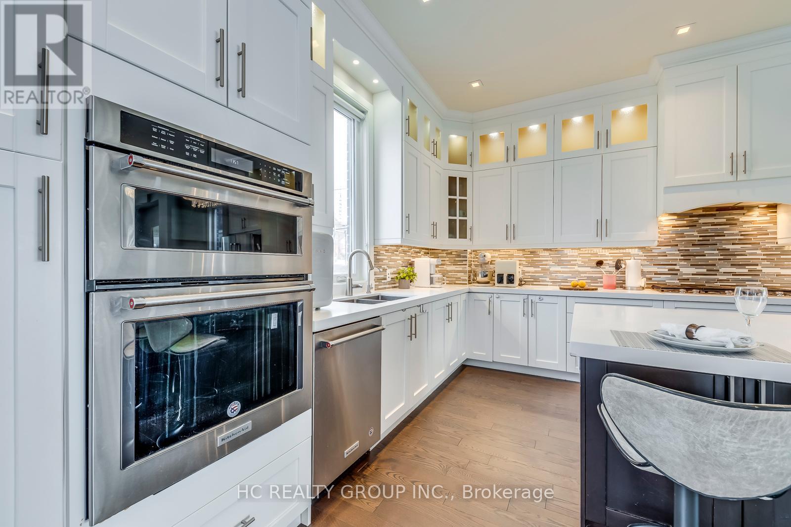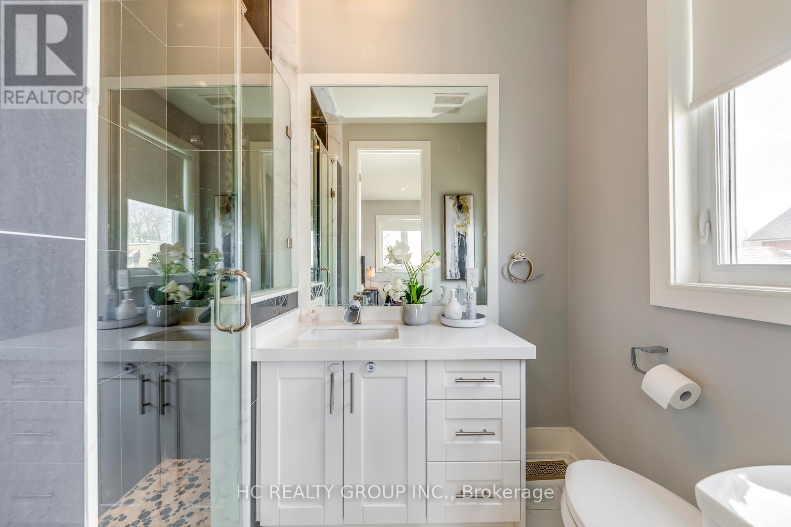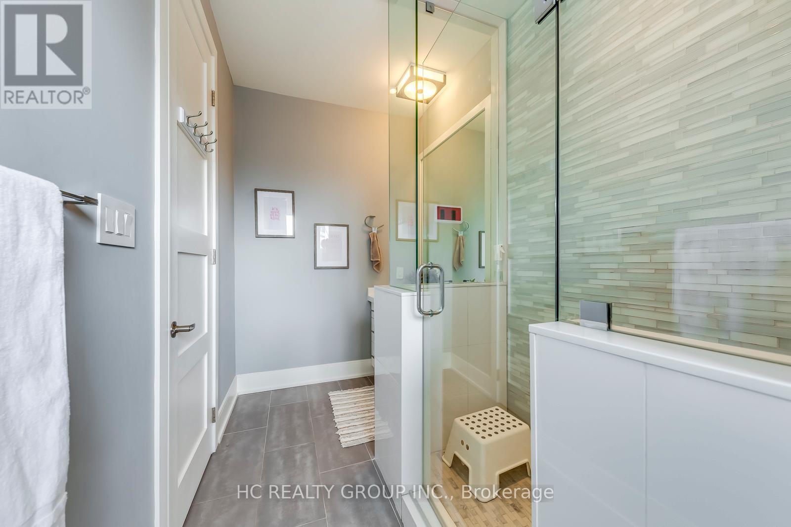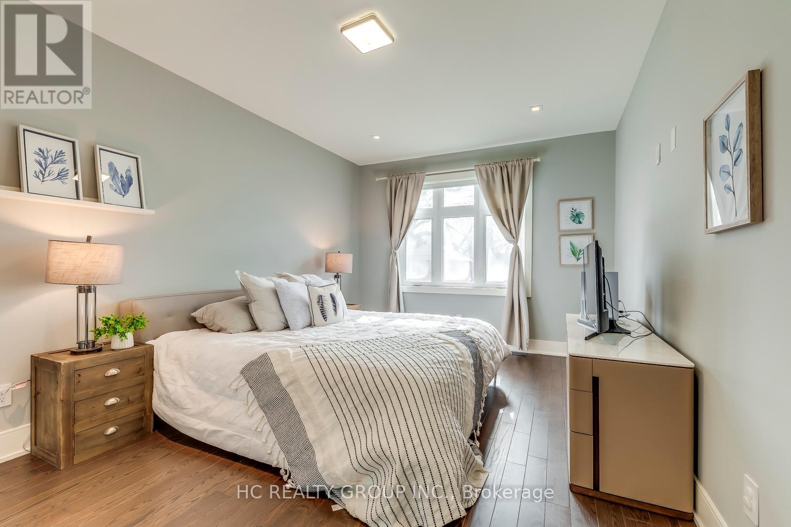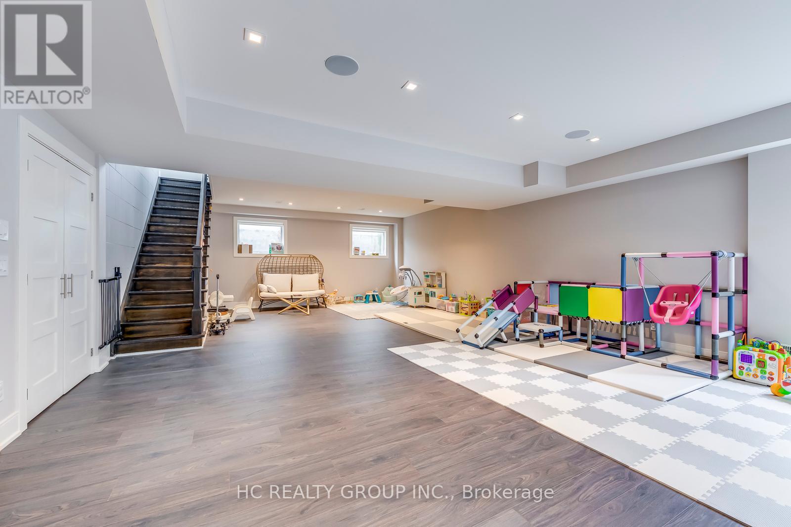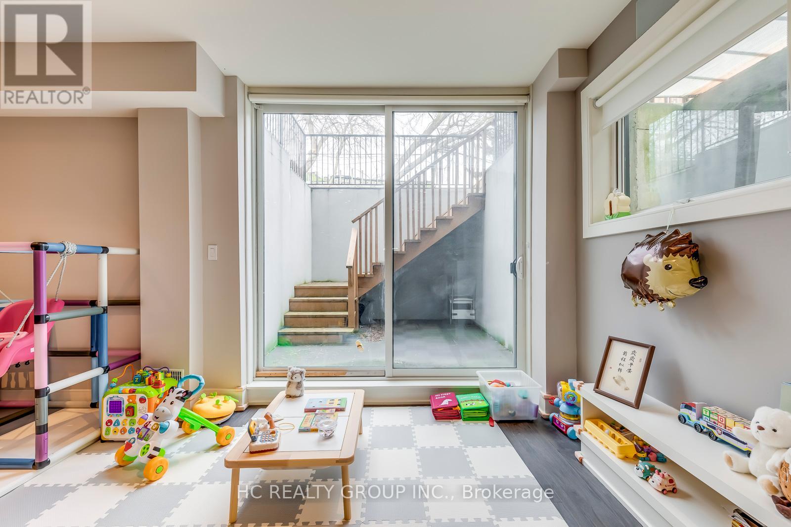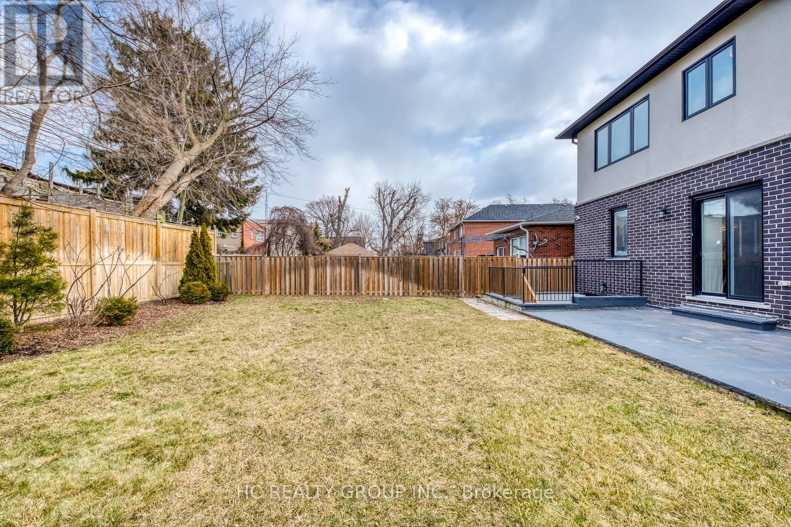18 Ash Crescent Toronto, Ontario M8W 1E3
$2,290,000
Don't Miss Out On This Impressive Contemporary Custom Build Executive Home On The Premium 50' Lot To Settle Your Family. Real Bright & Spacious, 5+1 Bedrooms, 6 Bathrooms, Great Functional Layout, No Wasted Space. Approx. 3420 SqFt. Of Above Grade Living Area W/ Approx. 1580 SqFt. Fabulous Finished Basement. High-End Features & Finishes. Absolute Perfection In Every Detail, Meticulously Maintain. Massive Windows & Hardwood Floorings Throughout. Main Floor Soaring 10' Ceiling. Gourmet Kitchen W/ Quartz Countertop, Tile Backsplash, Integrated Sophisticated Appliances & XL Practical Kitchen Island. Oversized Master Bedroom W/ 5Pc Ensuite & Two Walk-In Closets. Skylight W/ Sun-Filled. Walkout Basement W/ 9' Ceiling & Nanny Suite. Enjoy Your Summer Time W/ Family In The Depth 130'+ Fully Fenced Backyard. Easy Access To Humber College, Lakeshore Parks, Hwys & So Much More! A Must See! You Will Fall In Love With This Home! (id:61015)
Property Details
| MLS® Number | W12059516 |
| Property Type | Single Family |
| Neigbourhood | Long Branch |
| Community Name | Long Branch |
| Parking Space Total | 6 |
Building
| Bathroom Total | 6 |
| Bedrooms Above Ground | 5 |
| Bedrooms Below Ground | 1 |
| Bedrooms Total | 6 |
| Appliances | Central Vacuum, Cooktop, Dishwasher, Dryer, Microwave, Oven, Hood Fan, Washer, Window Coverings, Refrigerator |
| Basement Development | Finished |
| Basement Features | Walk Out |
| Basement Type | N/a (finished) |
| Construction Style Attachment | Detached |
| Cooling Type | Central Air Conditioning |
| Exterior Finish | Brick, Stucco |
| Fireplace Present | Yes |
| Foundation Type | Concrete |
| Half Bath Total | 1 |
| Heating Fuel | Natural Gas |
| Heating Type | Forced Air |
| Stories Total | 2 |
| Size Interior | 3,000 - 3,500 Ft2 |
| Type | House |
| Utility Water | Municipal Water |
Parking
| Garage |
Land
| Acreage | No |
| Sewer | Sanitary Sewer |
| Size Depth | 132 Ft ,9 In |
| Size Frontage | 50 Ft |
| Size Irregular | 50 X 132.8 Ft |
| Size Total Text | 50 X 132.8 Ft |
Rooms
| Level | Type | Length | Width | Dimensions |
|---|---|---|---|---|
| Second Level | Primary Bedroom | 4.24 m | 6.35 m | 4.24 m x 6.35 m |
| Second Level | Bedroom 2 | 4.39 m | 3.94 m | 4.39 m x 3.94 m |
| Second Level | Bedroom 3 | 3.48 m | 4.98 m | 3.48 m x 4.98 m |
| Second Level | Bedroom 4 | 3.73 m | 4.24 m | 3.73 m x 4.24 m |
| Second Level | Bedroom 5 | 2.26 m | 4.27 m | 2.26 m x 4.27 m |
| Ground Level | Dining Room | 5.18 m | 5.15 m | 5.18 m x 5.15 m |
| Ground Level | Family Room | 7.01 m | 5.26 m | 7.01 m x 5.26 m |
| Ground Level | Kitchen | 4.57 m | 5.23 m | 4.57 m x 5.23 m |
| Ground Level | Living Room | 2.97 m | 4.17 m | 2.97 m x 4.17 m |
https://www.realtor.ca/real-estate/28114996/18-ash-crescent-toronto-long-branch-long-branch
Contact Us
Contact us for more information


