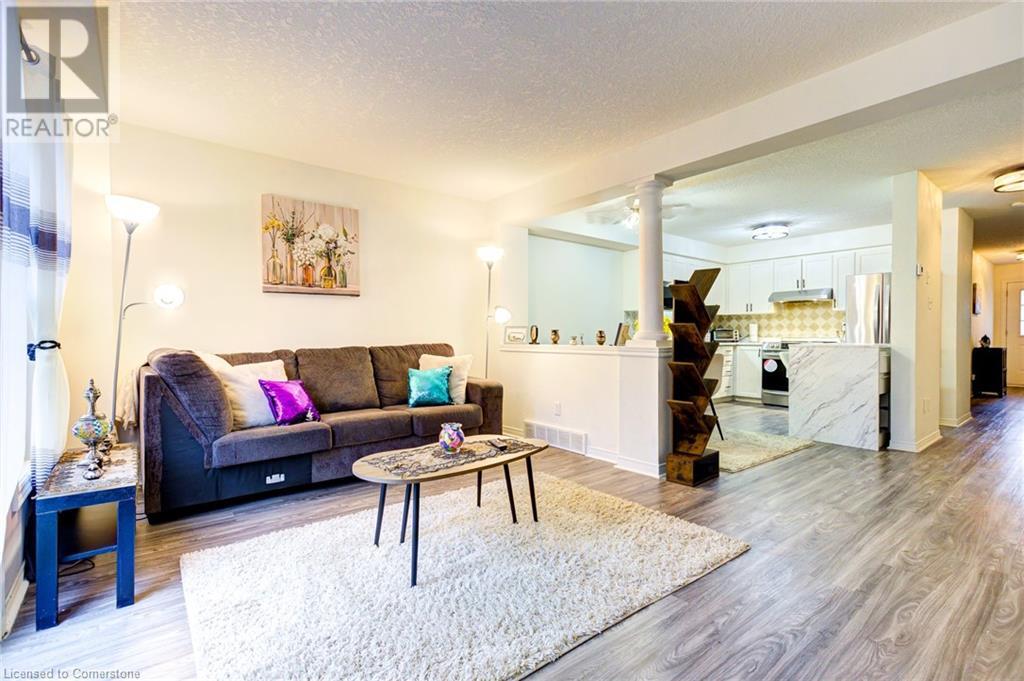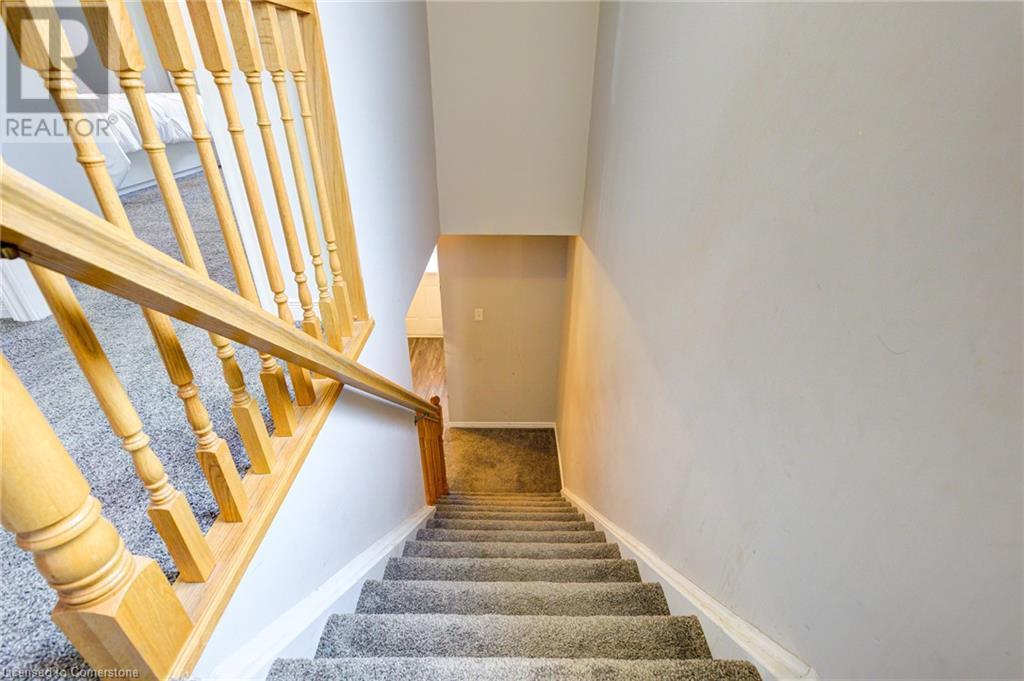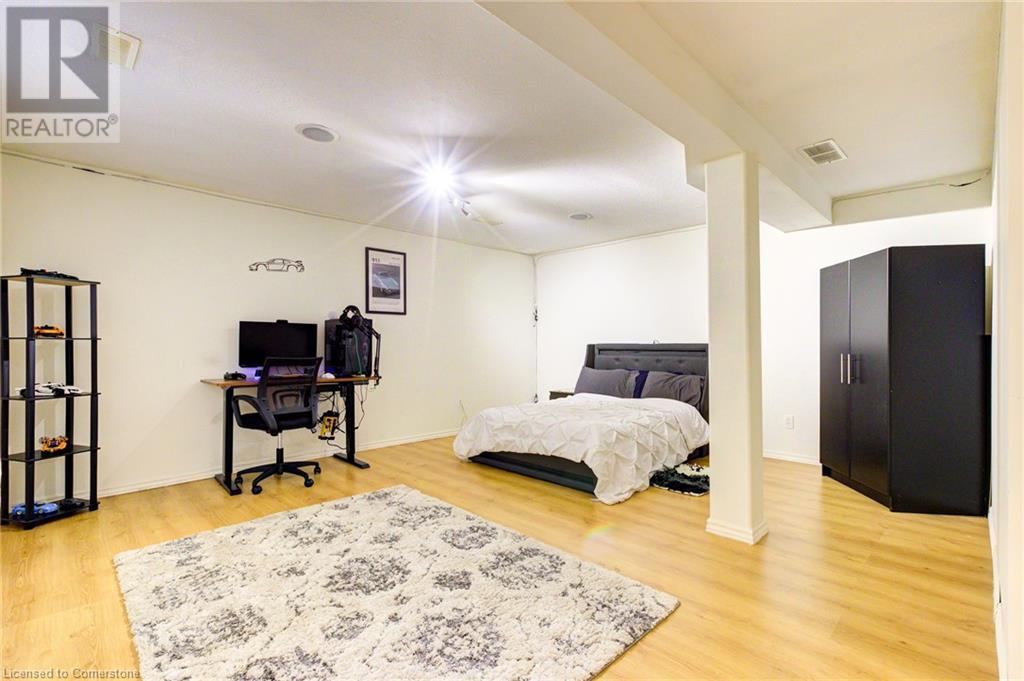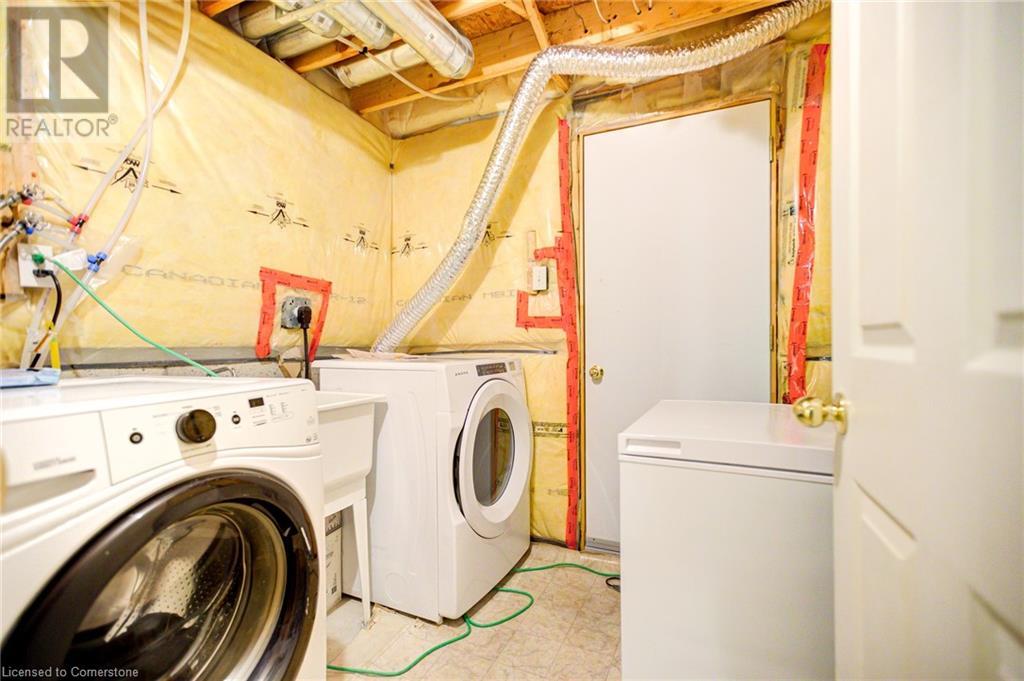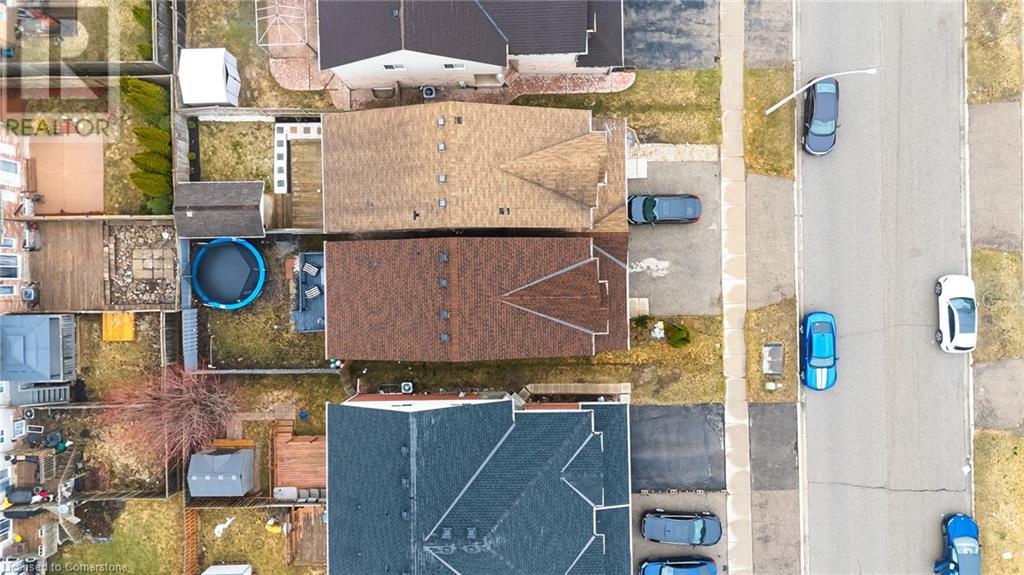18 Donnenwerth Drive Kitchener, Ontario N2E 3X2
$745,000
Welcome to this stunning 4-bedroom, 2.5-bath semi-detached (link) home located in one of Kitchener’s most desirable neighbourhoods. Offering three total parking spaces, this home is perfect for large or growing families. modern, open-concept main floor featuring updated vinyl flooring that flows into a bright and spacious living room with large windows and a sliding glass door leading to a charming deck and a generous backyard. The stylish kitchen includes stainless steel appliances, kitchen Island and dining area, perfect for everyday living and family meals.four well-sized bedrooms in second floor including a sunlit master suite, providing comfort and space for everyone. fully finished basement includes a large rec room, a 3-piece bathroom, and a laundry area plus the potential for a separate side entrance, offering additional flexibility and value. Recent upgrades has been done include: New roof (installed in 2020), Updated vinyl flooring, Fresh carpeting, Stainless steel appliances, Fresh, modern paint throughout. close to schools, major highways, and all amenities, this move-in ready home is a must-see. (id:61015)
Property Details
| MLS® Number | 40719276 |
| Property Type | Single Family |
| Neigbourhood | Laurentian West |
| Amenities Near By | Public Transit, Schools |
| Equipment Type | Water Heater |
| Features | Automatic Garage Door Opener |
| Parking Space Total | 3 |
| Rental Equipment Type | Water Heater |
Building
| Bathroom Total | 3 |
| Bedrooms Above Ground | 4 |
| Bedrooms Total | 4 |
| Appliances | Dishwasher, Dryer, Microwave, Refrigerator, Stove, Washer |
| Architectural Style | 2 Level |
| Basement Development | Finished |
| Basement Type | Full (finished) |
| Constructed Date | 2004 |
| Construction Style Attachment | Semi-detached |
| Cooling Type | Central Air Conditioning |
| Exterior Finish | Brick, Vinyl Siding |
| Half Bath Total | 1 |
| Heating Fuel | Natural Gas |
| Heating Type | Forced Air |
| Stories Total | 2 |
| Size Interior | 1,550 Ft2 |
| Type | House |
| Utility Water | Municipal Water |
Parking
| Attached Garage |
Land
| Access Type | Road Access |
| Acreage | No |
| Land Amenities | Public Transit, Schools |
| Sewer | Municipal Sewage System |
| Size Depth | 105 Ft |
| Size Frontage | 26 Ft |
| Size Total Text | Under 1/2 Acre |
| Zoning Description | Res-5 |
Rooms
| Level | Type | Length | Width | Dimensions |
|---|---|---|---|---|
| Second Level | 4pc Bathroom | 12'4'' x 5'0'' | ||
| Second Level | Bedroom | 9'2'' x 8'6'' | ||
| Second Level | Bedroom | 14'7'' x 8'7'' | ||
| Second Level | Bedroom | 13'3'' x 8'6'' | ||
| Second Level | Primary Bedroom | 17'5'' x 15'3'' | ||
| Basement | Laundry Room | 13'7'' x 4'8'' | ||
| Basement | 3pc Bathroom | 7'11'' x 7'4'' | ||
| Basement | Recreation Room | 38'0'' x 16'1'' | ||
| Main Level | Dining Room | 10'2'' x 7'5'' | ||
| Main Level | 2pc Bathroom | 7'0'' x 3'3'' | ||
| Main Level | Kitchen | 10'2'' x 8'4'' | ||
| Main Level | Living Room | 17'1'' x 9'0'' |
https://www.realtor.ca/real-estate/28183672/18-donnenwerth-drive-kitchener
Contact Us
Contact us for more information













