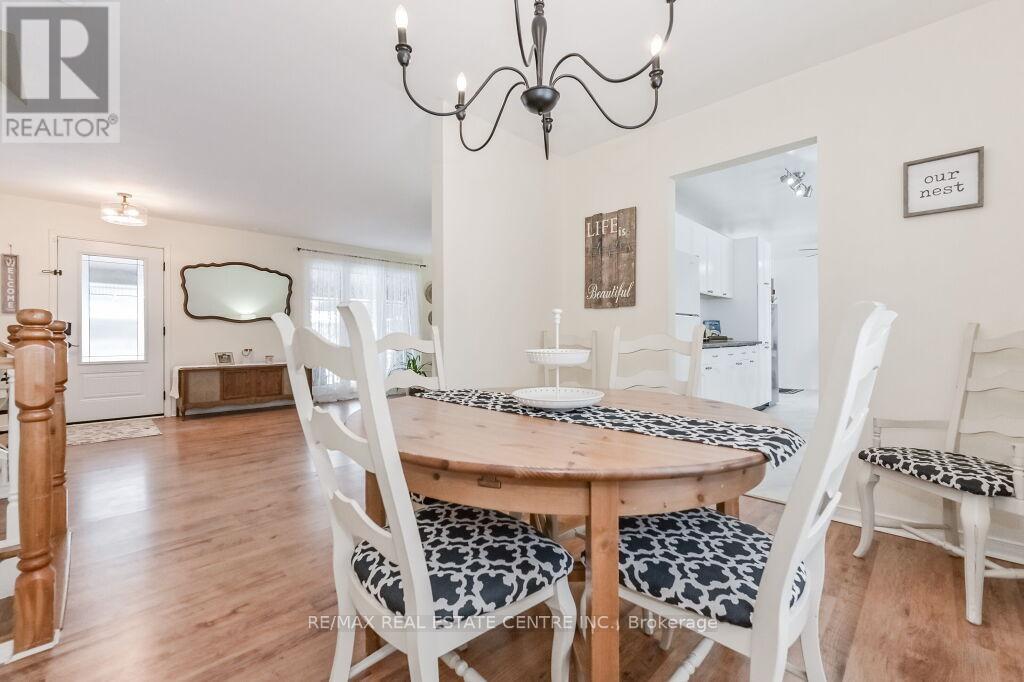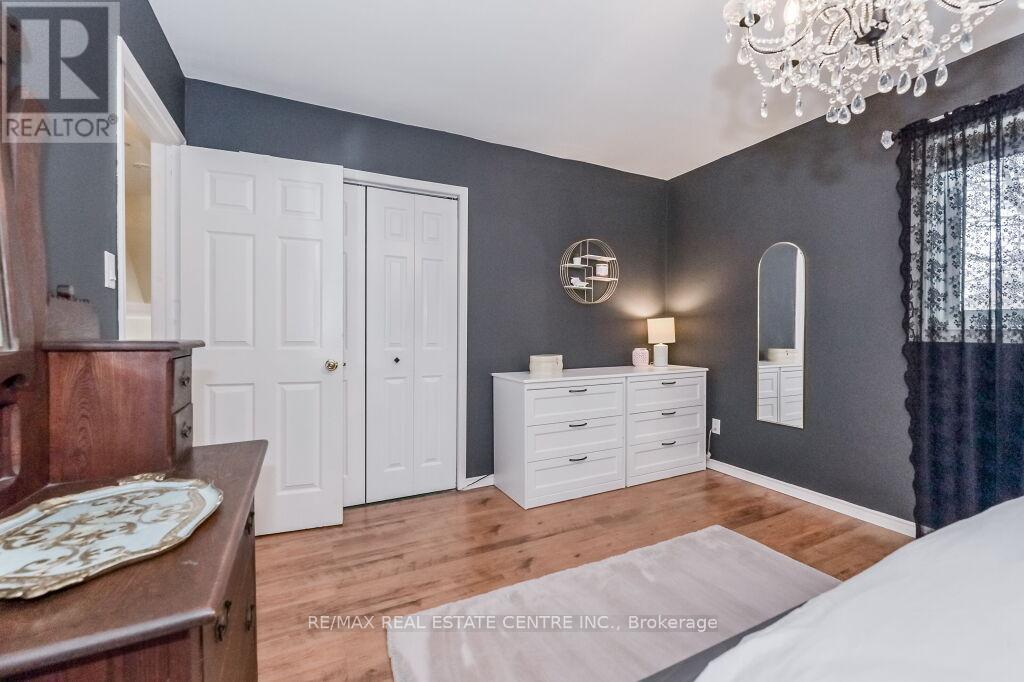18 Townline Orangeville, Ontario L9W 3H3
$789,900
Welcome to 18 Townline - located in beautiful Orangeville! This stunning 4 level sidesplit boasts tasteful finishes throughout and has space for the entire family. The main floor features a bright open concept family room, eat in kitchen with a walkout to the backyard deck as well as a cozy dining room outlooking the private fully fenced backyard. There is also convenient inside access to the garage! Upstairs you will find 3 great sized bedrooms finished with a shared 4 piece washroom. Continue through to the lower level where you will find a ton of potential uses including the ability for a much sought after in-law suite. It has its very own walkout to the backyard, large entertaining area and a complete 3 piece washroom. The basement is currently unfished and is awaiting your great ideas. This home shows great! Book your tour today! **EXTRAS** Metal Roof (2021) Furnace (2017) A/C (2021) **Check out the "virtual tour" link for additional photo's and information!** (id:61015)
Property Details
| MLS® Number | W11937629 |
| Property Type | Single Family |
| Community Name | Orangeville |
| Parking Space Total | 4 |
Building
| Bathroom Total | 2 |
| Bedrooms Above Ground | 3 |
| Bedrooms Total | 3 |
| Appliances | Dishwasher, Dryer, Refrigerator, Stove, Washer, Window Coverings |
| Basement Development | Unfinished |
| Basement Type | N/a (unfinished) |
| Construction Style Attachment | Detached |
| Construction Style Split Level | Sidesplit |
| Cooling Type | Central Air Conditioning |
| Exterior Finish | Aluminum Siding |
| Flooring Type | Laminate |
| Foundation Type | Block |
| Heating Fuel | Natural Gas |
| Heating Type | Forced Air |
| Type | House |
| Utility Water | Municipal Water |
Parking
| Attached Garage | |
| Garage |
Land
| Acreage | No |
| Sewer | Sanitary Sewer |
| Size Depth | 96 Ft ,4 In |
| Size Frontage | 81 Ft ,9 In |
| Size Irregular | 81.83 X 96.36 Ft |
| Size Total Text | 81.83 X 96.36 Ft |
Rooms
| Level | Type | Length | Width | Dimensions |
|---|---|---|---|---|
| Lower Level | Recreational, Games Room | 6.71 m | 4.33 m | 6.71 m x 4.33 m |
| Main Level | Kitchen | 6.51 m | 2.62 m | 6.51 m x 2.62 m |
| Main Level | Family Room | 6.26 m | 4.41 m | 6.26 m x 4.41 m |
| Main Level | Dining Room | 3.64 m | 1.09 m | 3.64 m x 1.09 m |
| Upper Level | Primary Bedroom | 4.62 m | 3.45 m | 4.62 m x 3.45 m |
| Upper Level | Bedroom 2 | 3.55 m | 3.14 m | 3.55 m x 3.14 m |
| Upper Level | Bedroom 3 | 3.24 m | 3.17 m | 3.24 m x 3.17 m |
https://www.realtor.ca/real-estate/27835131/18-townline-orangeville-orangeville
Contact Us
Contact us for more information










































