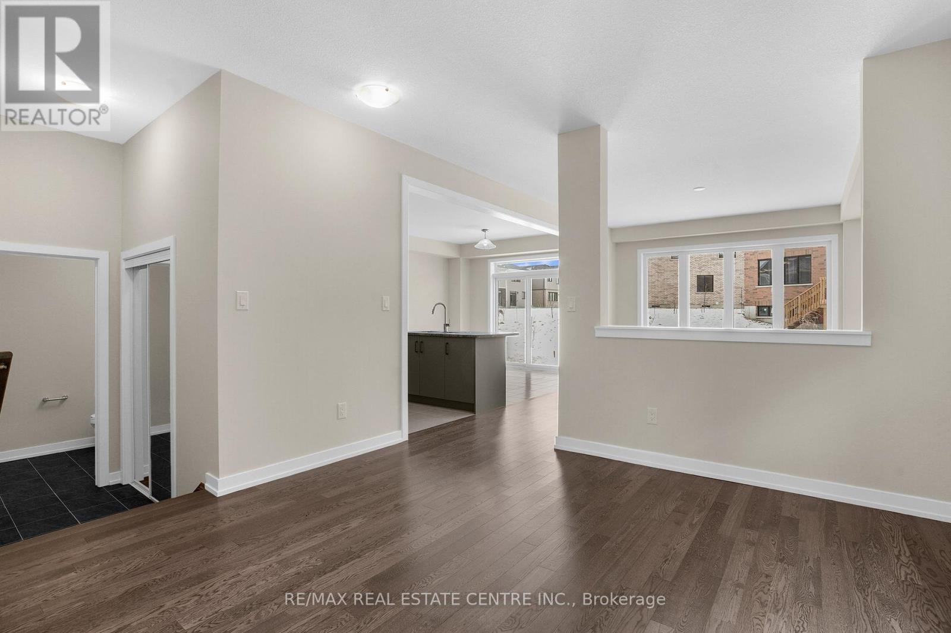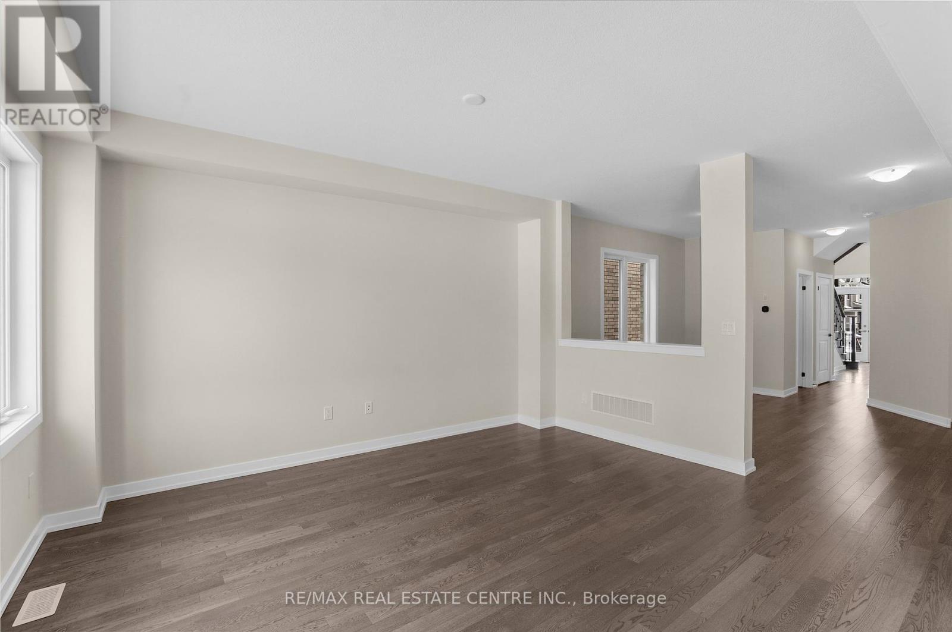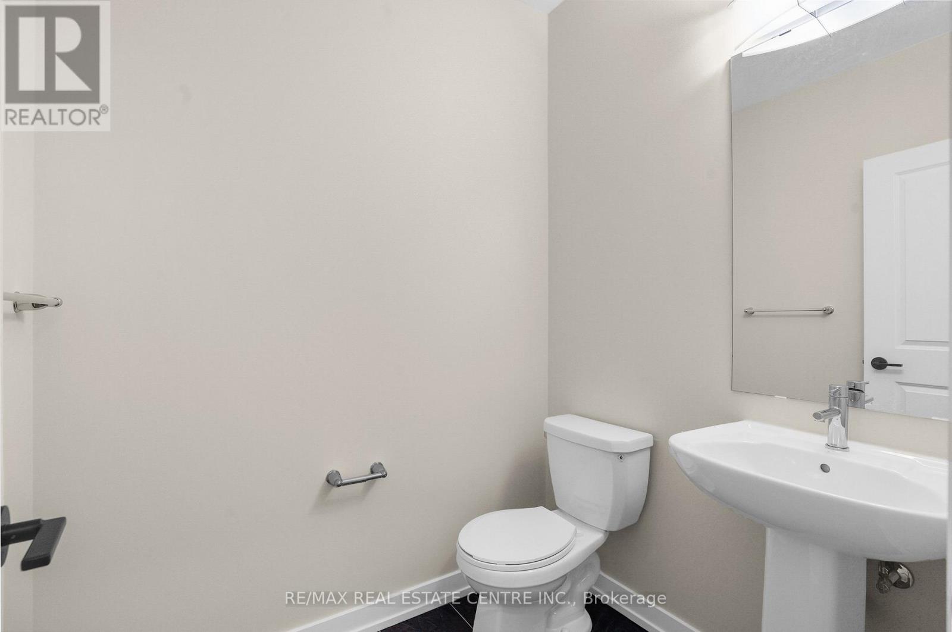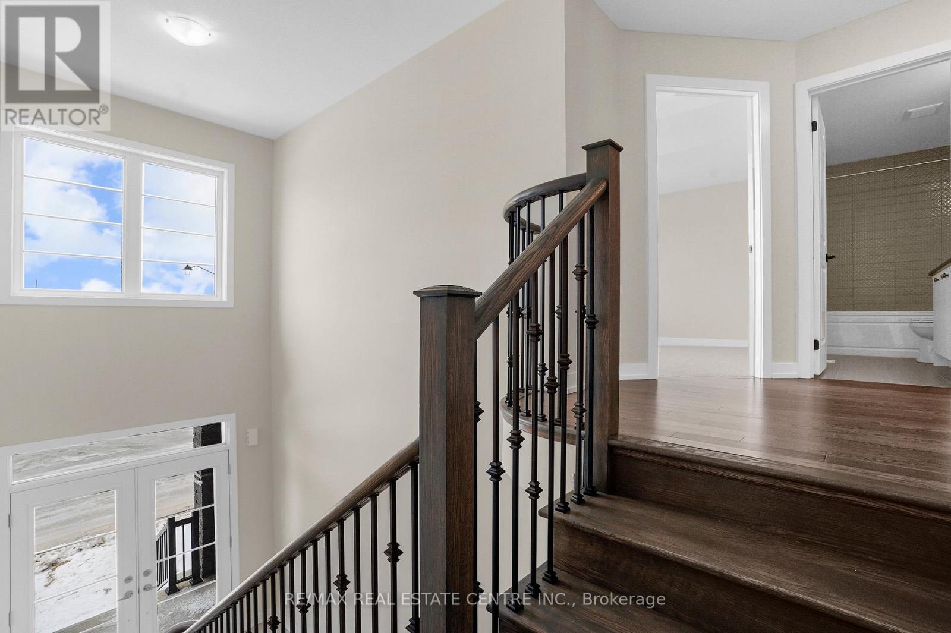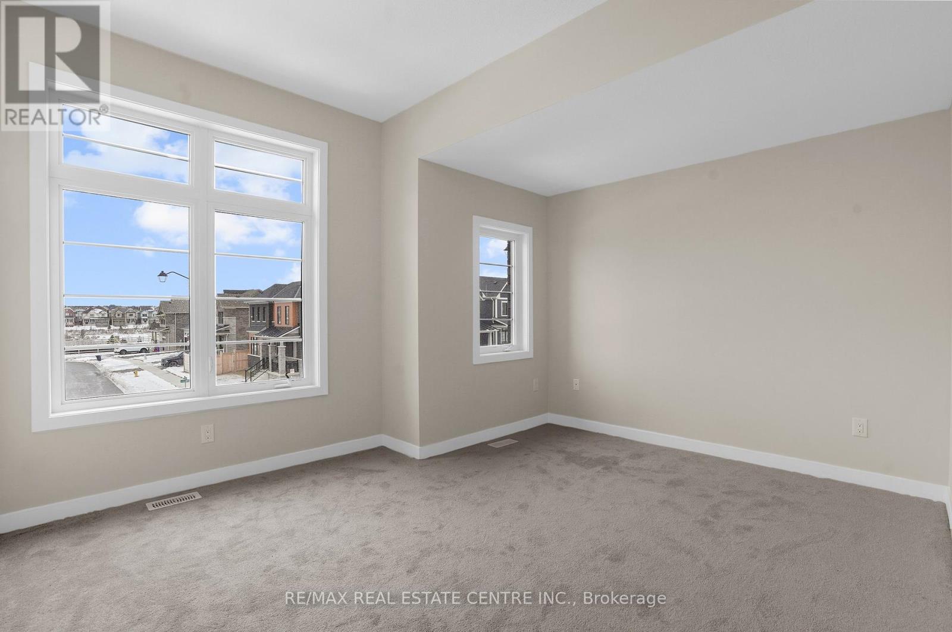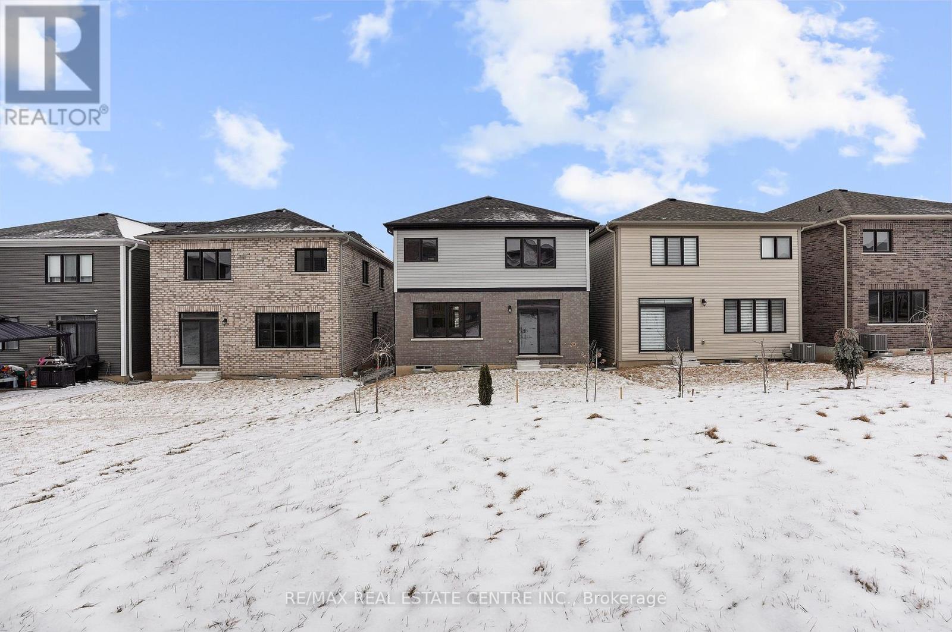180 Lilac Circle Haldimand, Ontario N3W 0H5
$954,902
Brand New, Never Lived-In 4-Bedroom, 3-Bathroom Home in a New Subdivision in Caledonia. Spanning over 2,300 sqft, this upgraded property offers ample space and modern finishes. Enjoy the separate living and family rooms, perfect for family gatherings. The stylish eat-in kitchen features ceramic flooring, a breakfast bar, and a spacious breakfast area that leads to the backyard. The oak staircase with iron pickets adds an elegant touch. The main floor living room boasts gleaming hardwood floors, while the family room is brightened by a large window that floods the space with natural light. Additional storage is available with a walk-in coat closet and another coat closet accessible from the garage. The primary bedroom is a retreat with a luxurious 5-piece ensuite and his-and-hers walk-in closets. The second bedroom features a double closet and a large window that fills the room with daylight. The other two bedrooms are generously sized with windows and closets. Convenient second-floor laundry completes this beautiful home. (id:61015)
Property Details
| MLS® Number | X11960747 |
| Property Type | Single Family |
| Community Name | Haldimand |
| Parking Space Total | 4 |
Building
| Bathroom Total | 3 |
| Bedrooms Above Ground | 4 |
| Bedrooms Total | 4 |
| Basement Development | Unfinished |
| Basement Type | N/a (unfinished) |
| Construction Style Attachment | Detached |
| Cooling Type | Central Air Conditioning |
| Exterior Finish | Brick |
| Flooring Type | Hardwood, Ceramic, Carpeted |
| Foundation Type | Concrete |
| Half Bath Total | 1 |
| Heating Fuel | Natural Gas |
| Heating Type | Forced Air |
| Stories Total | 2 |
| Type | House |
| Utility Water | Municipal Water |
Parking
| Attached Garage |
Land
| Acreage | No |
| Sewer | Sanitary Sewer |
| Size Depth | 91 Ft ,10 In |
| Size Frontage | 33 Ft ,1 In |
| Size Irregular | 33.14 X 91.86 Ft |
| Size Total Text | 33.14 X 91.86 Ft |
Rooms
| Level | Type | Length | Width | Dimensions |
|---|---|---|---|---|
| Second Level | Primary Bedroom | 5.03 m | 3.3 m | 5.03 m x 3.3 m |
| Second Level | Bedroom 2 | 4.24 m | 3.63 m | 4.24 m x 3.63 m |
| Second Level | Bedroom 3 | 3.21 m | 3.21 m | 3.21 m x 3.21 m |
| Second Level | Bedroom 4 | 3.21 m | 3.21 m | 3.21 m x 3.21 m |
| Second Level | Laundry Room | Measurements not available | ||
| Main Level | Family Room | 4.27 m | 3.66 m | 4.27 m x 3.66 m |
| Main Level | Living Room | 3.93 m | 3.66 m | 3.93 m x 3.66 m |
| Main Level | Kitchen | 3.81 m | 2.9 m | 3.81 m x 2.9 m |
| Main Level | Eating Area | 3.81 m | 3.33 m | 3.81 m x 3.33 m |
https://www.realtor.ca/real-estate/27887847/180-lilac-circle-haldimand-haldimand
Contact Us
Contact us for more information







