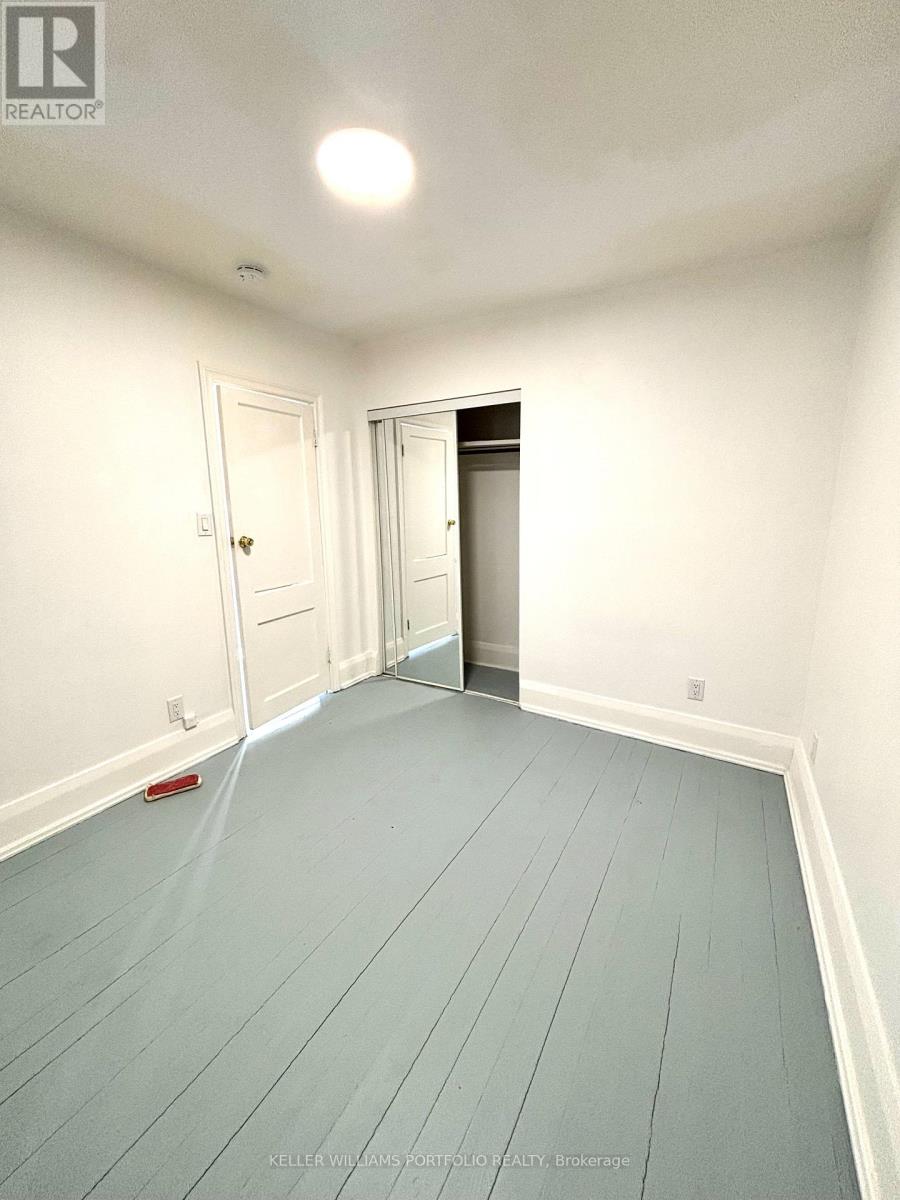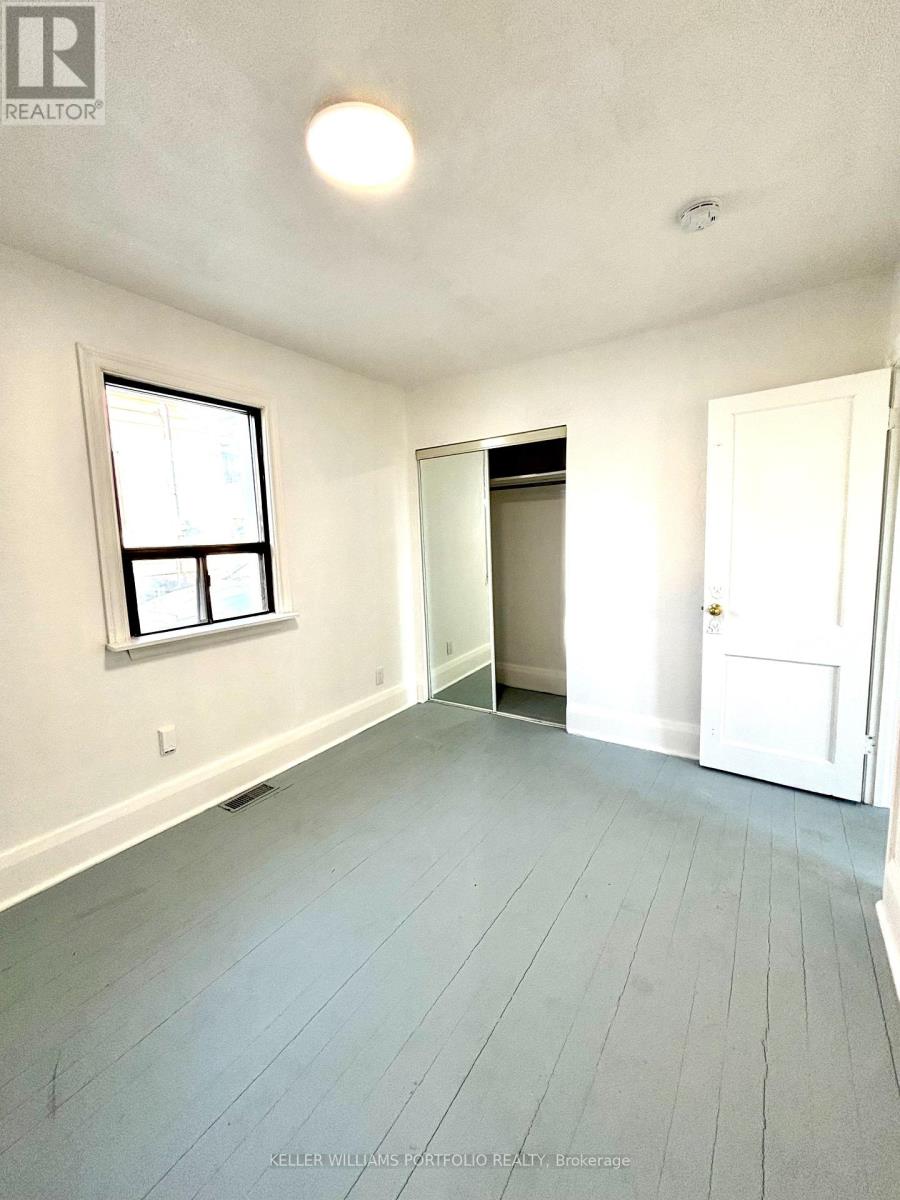180 Thirtieth Street Toronto, Ontario M8W 3C5
$2,700 Monthly
Charming detached bungalow for lease E10 zoning. Welcome to this fully detached bungalow in the heart of desirable Alderwood with 2 parking spots! This bright and inviting home offers a fantastic opportunity for those looking to combine comfortable living with business potential. Zoned for home-based businesses, it's perfect for entrepreneurs, freelancers, or professionals seeking a convenient live-work setup. Located on a transit route, commuting is effortless, allowing you to easily explore the City. Within walking distance, you'll find Humber College, parks, trails, the lake, grocery stores, a dollar store, a library, and more! Don't Miss this rare opportunity to lease a home that blends lifestyle and business in a prime location. Book your showing today! (id:61015)
Property Details
| MLS® Number | W12020338 |
| Property Type | Single Family |
| Neigbourhood | Alderwood |
| Community Name | Alderwood |
| Features | Carpet Free |
| Parking Space Total | 2 |
Building
| Bathroom Total | 2 |
| Bedrooms Above Ground | 3 |
| Bedrooms Total | 3 |
| Architectural Style | Bungalow |
| Basement Development | Finished |
| Basement Type | N/a (finished) |
| Construction Style Attachment | Detached |
| Cooling Type | Central Air Conditioning |
| Exterior Finish | Aluminum Siding |
| Flooring Type | Laminate |
| Foundation Type | Block |
| Heating Fuel | Natural Gas |
| Heating Type | Forced Air |
| Stories Total | 1 |
| Type | House |
| Utility Water | Municipal Water |
Parking
| No Garage |
Land
| Acreage | No |
| Sewer | Sanitary Sewer |
| Size Depth | 134 Ft ,7 In |
| Size Frontage | 50 Ft |
| Size Irregular | 50 X 134.66 Ft |
| Size Total Text | 50 X 134.66 Ft |
Rooms
| Level | Type | Length | Width | Dimensions |
|---|---|---|---|---|
| Basement | Bathroom | 2.37 m | 1.9 m | 2.37 m x 1.9 m |
| Basement | Other | 2.4 m | 2.13 m | 2.4 m x 2.13 m |
| Basement | Laundry Room | 3.2 m | 2.2 m | 3.2 m x 2.2 m |
| Main Level | Mud Room | 4.05 m | 1.68 m | 4.05 m x 1.68 m |
| Main Level | Living Room | 3.66 m | 3.29 m | 3.66 m x 3.29 m |
| Main Level | Dining Room | 3.51 m | 3.2 m | 3.51 m x 3.2 m |
| Main Level | Kitchen | 3.51 m | 2.9 m | 3.51 m x 2.9 m |
| Main Level | Bedroom | 3.17 m | 2.74 m | 3.17 m x 2.74 m |
| Main Level | Bedroom 2 | 3.53 m | 2.67 m | 3.53 m x 2.67 m |
| Main Level | Bedroom 3 | 2.8 m | 2.44 m | 2.8 m x 2.44 m |
| Main Level | Bathroom | 2.65 m | 2.13 m | 2.65 m x 2.13 m |
https://www.realtor.ca/real-estate/28027131/180-thirtieth-street-toronto-alderwood-alderwood
Contact Us
Contact us for more information



















