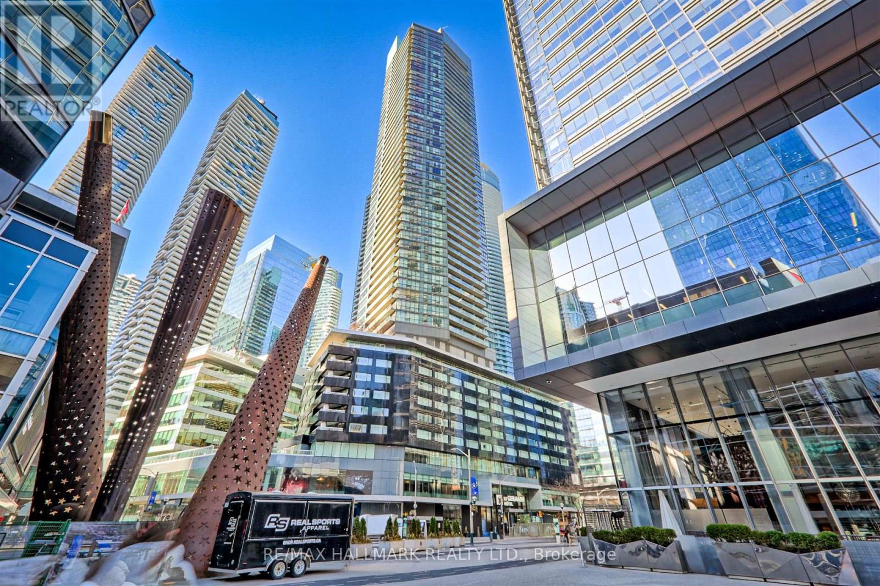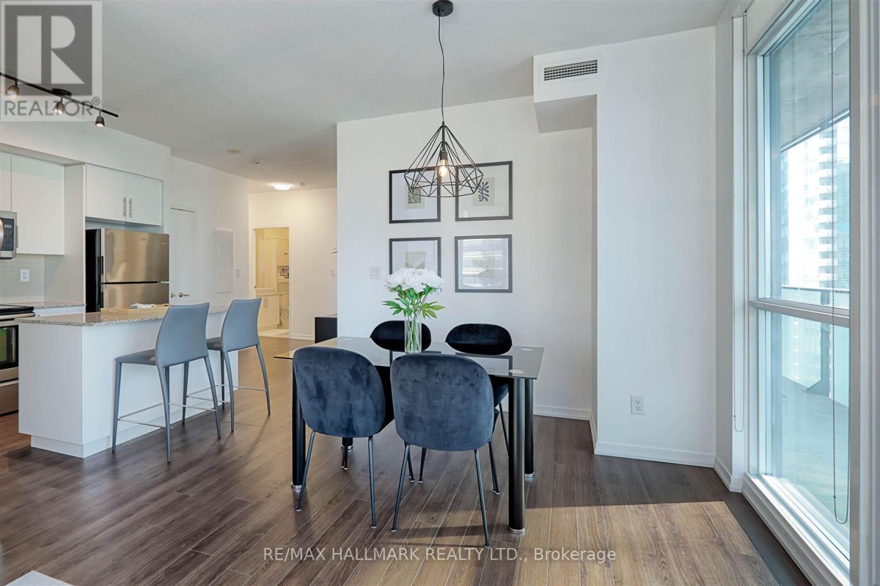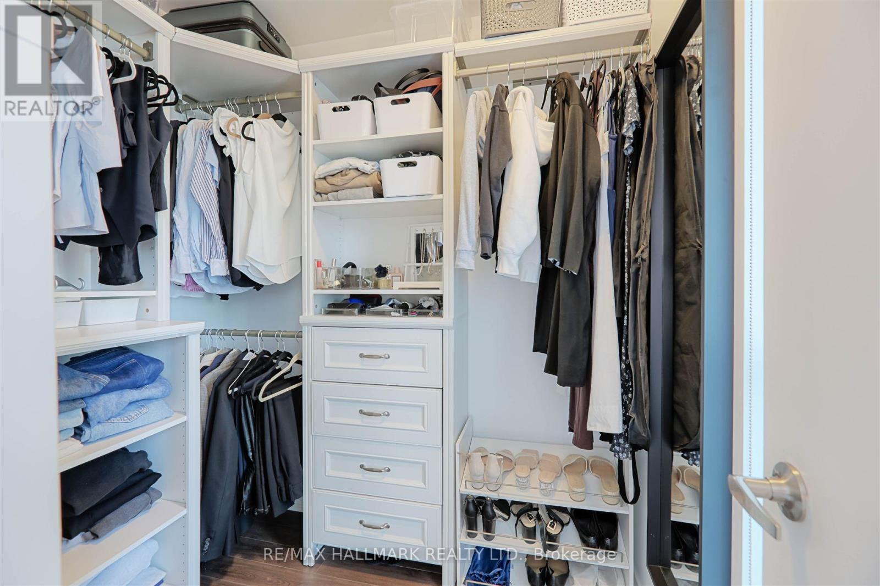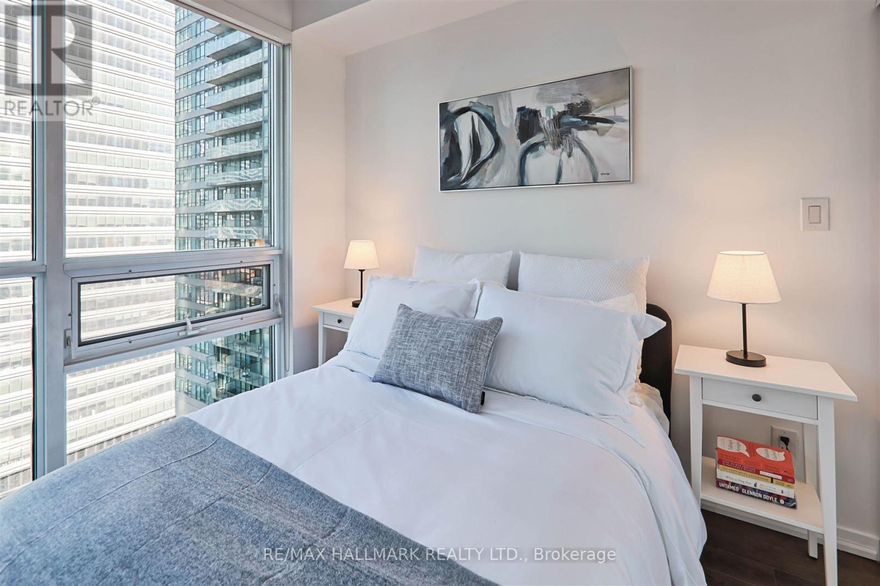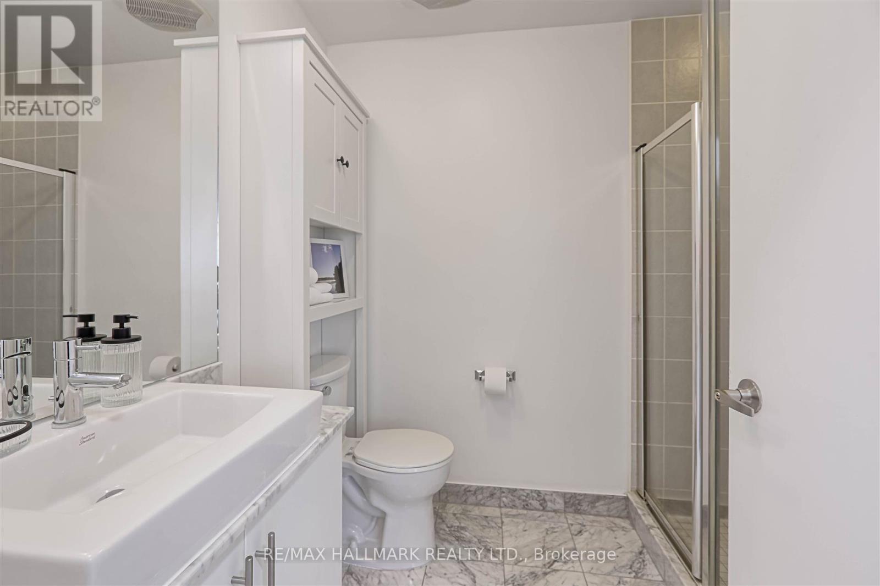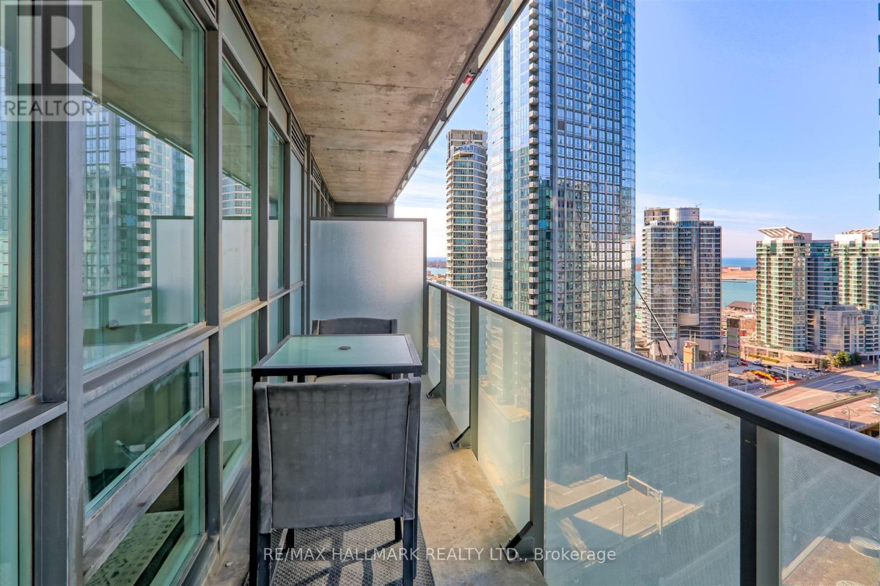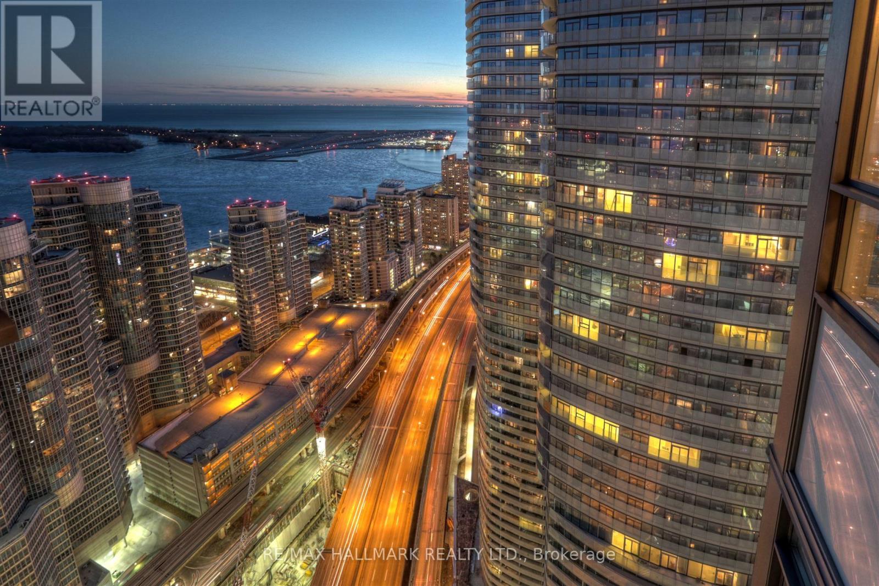1801 - 55 Bremner Boulevard Toronto, Ontario M5J 0A6
$969,000Maintenance, Heat, Parking, Water
$1,103.14 Monthly
Maintenance, Heat, Parking, Water
$1,103.14 MonthlyWelcome To The Residences Of Maple Leaf Square. Located In The Heart Of Toronto's Harbour Front, Financial & Entertainment Districts. Sun Filled Corner Split Bedroom Plan With Torlys EverWood Premier Luxury Vinyl Floors, Floor To Ceiling Windows & 9' Ceilings. Bright And Spacious 2 Bedroom +Den Suite 905 Sq ( MPAC) And 2 Bathrooms Including Primary Semi-Ensuite. Wonderful Lake Views From Large Balcony. Entertainers Sized Kitchen With Gleaming Stainless-Steel Appliances , Granite Counters, Plenty Of Storage, Pantry & Centre Island. Large Living & Dining Rooms With Walkout To Oversized Balcony. Primary Bedroom Features Walk-In Closet, Floor To Ceiling Window & 4 Pc Ensuite. Enjoy Direct Access To The P.A.T.H., Union Station & Scotiabank Arena. On-Site Amenities Include Large Gym, Indoor & Outdoor Pools, Starbucks, Longos, LCBO, TD Bank & Plenty Of Dining Options. Just Steps From Harbour Front, Rogers Centre, CN Tower, Ripley's Aquarium & Toronto's Financial & Entertainment Districts. Easy Access To Gardiner To All Major Highways. (id:61015)
Property Details
| MLS® Number | C12087710 |
| Property Type | Single Family |
| Community Name | Waterfront Communities C1 |
| Community Features | Pet Restrictions |
| Features | Balcony, In Suite Laundry |
| Parking Space Total | 1 |
Building
| Bathroom Total | 2 |
| Bedrooms Above Ground | 2 |
| Bedrooms Total | 2 |
| Age | 11 To 15 Years |
| Appliances | Dishwasher, Dryer, Microwave, Hood Fan, Range, Washer, Window Coverings, Refrigerator |
| Cooling Type | Central Air Conditioning |
| Exterior Finish | Concrete |
| Flooring Type | Vinyl |
| Heating Fuel | Natural Gas |
| Heating Type | Forced Air |
| Size Interior | 900 - 999 Ft2 |
| Type | Apartment |
Parking
| Underground | |
| Garage |
Land
| Acreage | No |
Rooms
| Level | Type | Length | Width | Dimensions |
|---|---|---|---|---|
| Main Level | Foyer | 3.73 m | 1.1 m | 3.73 m x 1.1 m |
| Main Level | Kitchen | 5.07 m | 2.85 m | 5.07 m x 2.85 m |
| Main Level | Living Room | 3.34 m | 3.03 m | 3.34 m x 3.03 m |
| Main Level | Dining Room | 3.47 m | 3.23 m | 3.47 m x 3.23 m |
| Main Level | Primary Bedroom | 3.93 m | 2.83 m | 3.93 m x 2.83 m |
| Main Level | Bedroom 2 | 2.79 m | 2.65 m | 2.79 m x 2.65 m |
| Main Level | Den | 1.96 m | 0.92 m | 1.96 m x 0.92 m |
Contact Us
Contact us for more information



