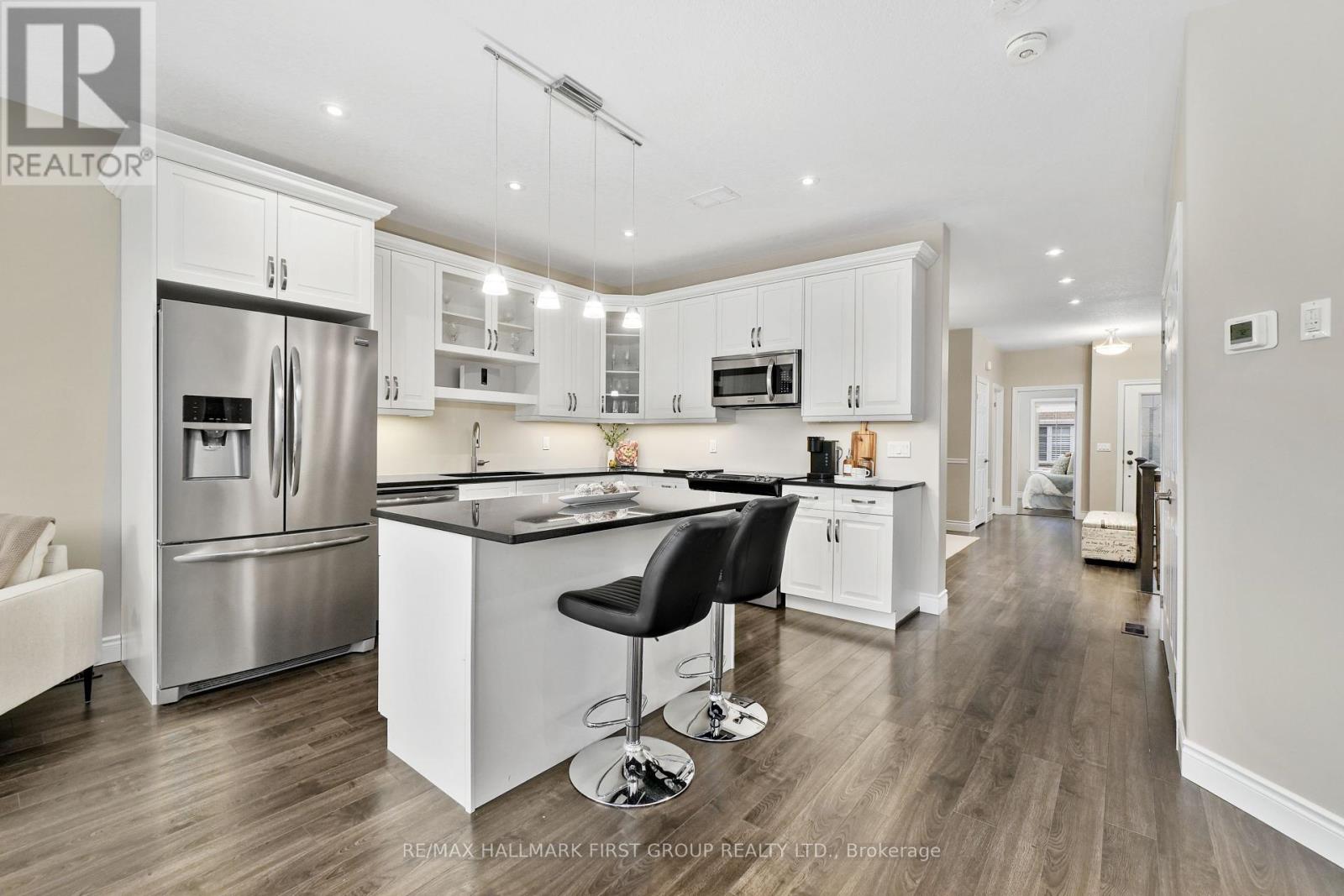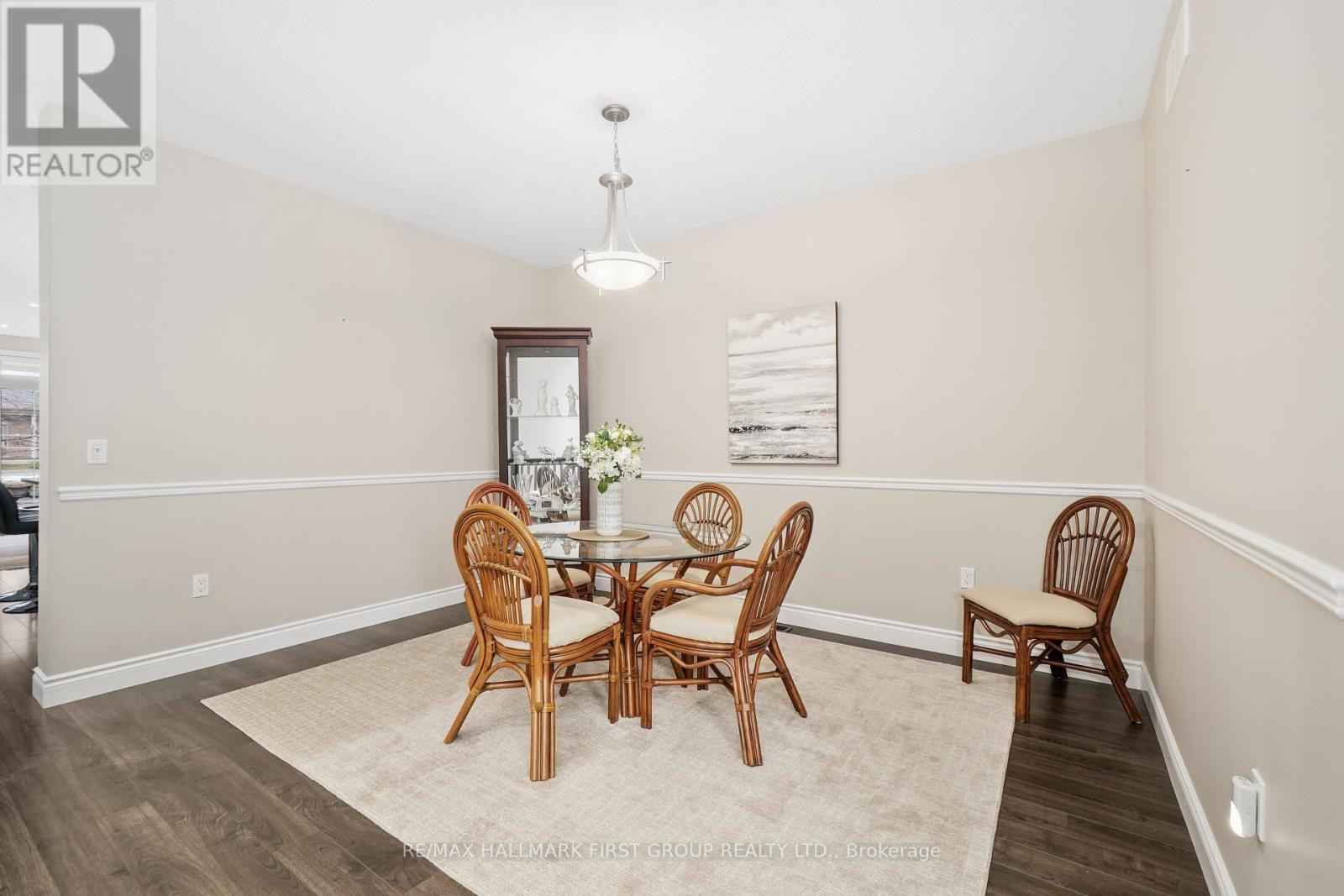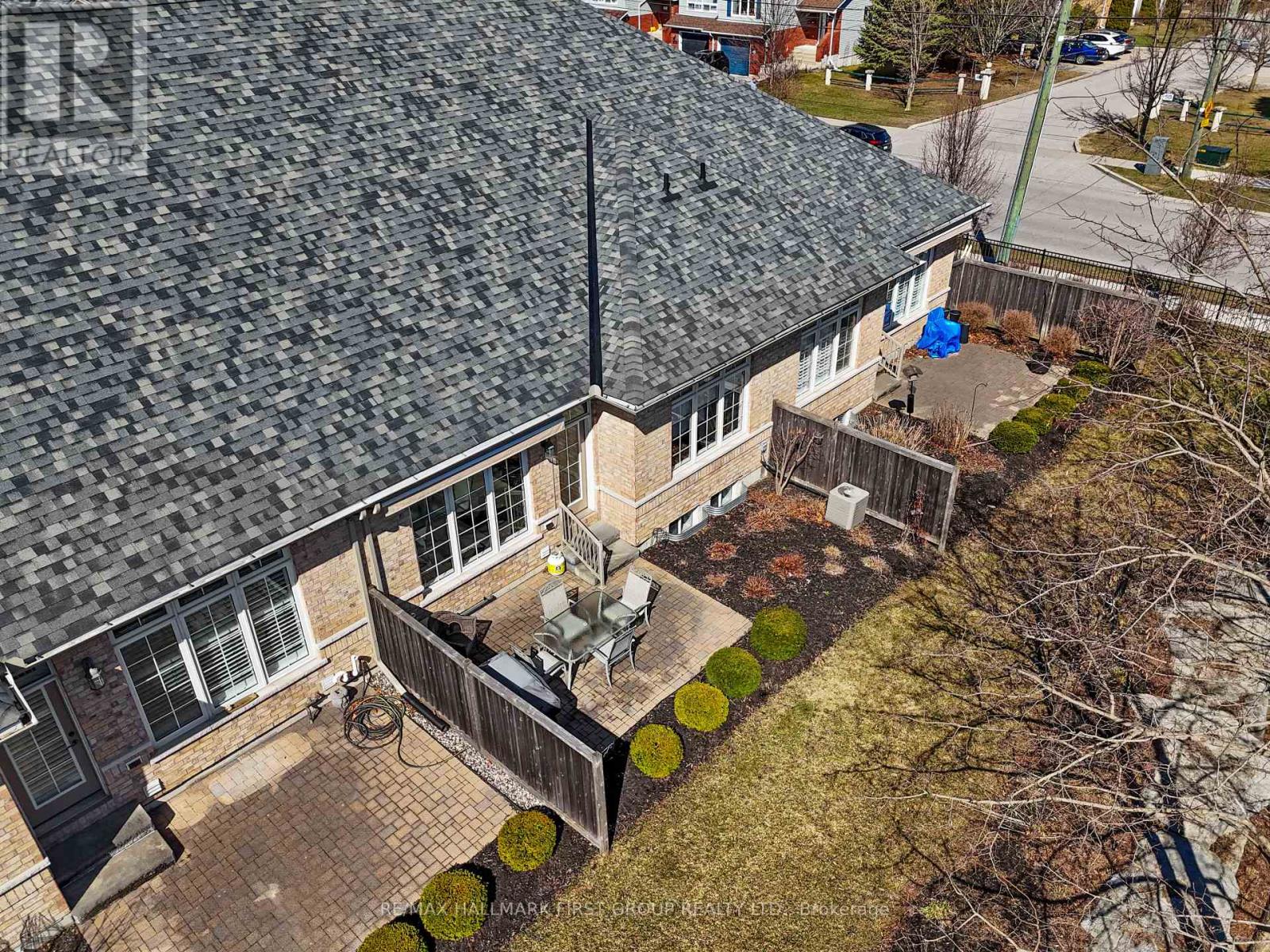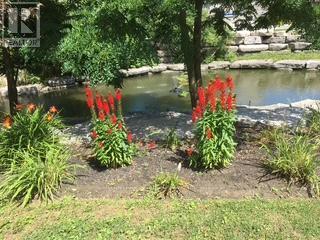1802 - 55 Munroe Street Cobourg, Ontario K9A 1B9
$825,000Maintenance, Common Area Maintenance
$444.25 Monthly
Maintenance, Common Area Maintenance
$444.25 MonthlyDiscover the perfect blend of modern living and natural beauty in this stunning 2-bedroom bungalow townhouse, ideally located in a peaceful community backing directly onto a serene pond. This home is designed for both comfort and style, and it showcases an open-concept layout filled with natural light thanks to expansive windows and elegant finishes. The sleek kitchen features granite countertops, stainless steel appliances, and a generous island perfect for entertaining. The primary suite overlooks the pond and includes a walk-in closet and a spa-inspired ensuite, creating a true retreat. A versatile second bedroom serves beautifully as a guest room, home office, or hobby space. The fully finished lower level expands your living area with a full bath and two bonus rooms perfect for hosting the many visitors drawn to Ontario's Feel Good Town. Step outside to your private patio and take in the tranquil view, an ideal spot for morning coffee as the sun rises. Enjoy maintenance-free living with snow removal and gardening included. With grocery stores, the beach, and downtown just a short walk away, this home offers convenience and calm. Perfect for downsizers, professionals, or anyone looking for stylish, low-maintenance living in a beautiful, natural setting. (id:61015)
Property Details
| MLS® Number | X12079654 |
| Property Type | Single Family |
| Community Name | Cobourg |
| Community Features | Pet Restrictions |
| Equipment Type | Water Heater |
| Features | In Suite Laundry, Sump Pump |
| Parking Space Total | 2 |
| Rental Equipment Type | Water Heater |
| Structure | Patio(s) |
Building
| Bathroom Total | 3 |
| Bedrooms Above Ground | 2 |
| Bedrooms Total | 2 |
| Age | 6 To 10 Years |
| Appliances | Central Vacuum, Dishwasher, Dryer, Garage Door Opener, Stove, Washer, Window Coverings, Refrigerator |
| Architectural Style | Bungalow |
| Basement Development | Finished |
| Basement Type | Full (finished) |
| Cooling Type | Central Air Conditioning |
| Exterior Finish | Brick |
| Foundation Type | Poured Concrete |
| Heating Fuel | Natural Gas |
| Heating Type | Forced Air |
| Stories Total | 1 |
| Size Interior | 1,400 - 1,599 Ft2 |
| Type | Row / Townhouse |
Parking
| Attached Garage | |
| Garage |
Land
| Acreage | No |
| Landscape Features | Landscaped |
| Surface Water | Pond Or Stream |
Rooms
| Level | Type | Length | Width | Dimensions |
|---|---|---|---|---|
| Basement | Office | 2.78 m | 4.13 m | 2.78 m x 4.13 m |
| Basement | Bathroom | 2.78 m | 1.94 m | 2.78 m x 1.94 m |
| Basement | Family Room | 5.8 m | 3.53 m | 5.8 m x 3.53 m |
| Basement | Other | 3.81 m | 3.61 m | 3.81 m x 3.61 m |
| Basement | Den | 4.18 m | 4.13 m | 4.18 m x 4.13 m |
| Main Level | Living Room | 4.89 m | 4.25 m | 4.89 m x 4.25 m |
| Main Level | Kitchen | 5.6 m | 3.83 m | 5.6 m x 3.83 m |
| Main Level | Dining Room | 5.25 m | 4.06 m | 5.25 m x 4.06 m |
| Main Level | Bathroom | 3.33 m | 2.33 m | 3.33 m x 2.33 m |
| Main Level | Bedroom 2 | 3.62 m | 3.34 m | 3.62 m x 3.34 m |
| Main Level | Bathroom | 2.35 m | 2.43 m | 2.35 m x 2.43 m |
| Other | Primary Bedroom | 3.68 m | 6.94 m | 3.68 m x 6.94 m |
https://www.realtor.ca/real-estate/28160904/1802-55-munroe-street-cobourg-cobourg
Contact Us
Contact us for more information




















































