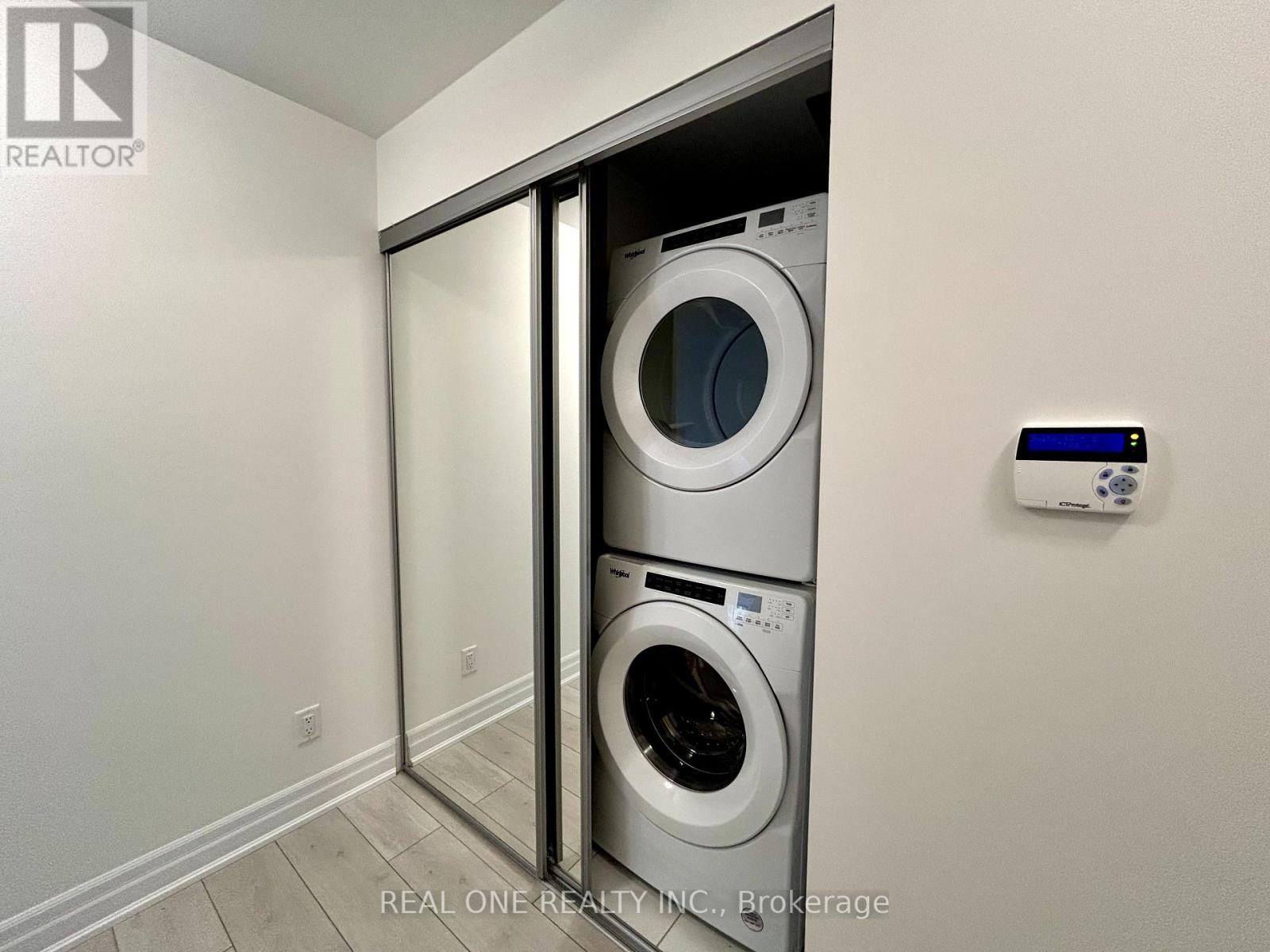1808 - 30 Elm Drive W Mississauga, Ontario L5B 0N6
$2,700 Monthly
Spacious and brand view two bedroom, two upgraded bathroom corner unit in luxury Edge Tower2. Located in the Mississauga city centre, steps from Square One shopping centre, bus terminal, GO bus, highway, Central library and Sheridan College. Easy access to Cooksville GO station and hwys 403/QEW. The unit features upgraded modern kitchen and bathroom, quartz countertops, ceramic backsplash, B/I appliances. The building boasts top-notch amenities such as state-of-the-art fitness centre, stylish party room, media room, 24hr concierge, guest suites, landscaped outdoor terrace and business centre. **EXTRAS** One Parking One Locker (id:61015)
Property Details
| MLS® Number | W11922588 |
| Property Type | Single Family |
| Neigbourhood | City Centre |
| Community Name | City Centre |
| Amenities Near By | Public Transit |
| Community Features | Pets Not Allowed |
| Features | Balcony, Carpet Free |
| Parking Space Total | 1 |
Building
| Bathroom Total | 2 |
| Bedrooms Above Ground | 2 |
| Bedrooms Total | 2 |
| Amenities | Exercise Centre, Storage - Locker |
| Appliances | Oven - Built-in, Blinds, Washer |
| Cooling Type | Central Air Conditioning |
| Exterior Finish | Concrete |
| Flooring Type | Laminate, Ceramic |
| Heating Type | Forced Air |
| Size Interior | 700 - 799 Ft2 |
| Type | Apartment |
Parking
| Underground |
Land
| Acreage | No |
| Land Amenities | Public Transit |
Rooms
| Level | Type | Length | Width | Dimensions |
|---|---|---|---|---|
| Flat | Great Room | 3.66 m | 3.05 m | 3.66 m x 3.05 m |
| Flat | Kitchen | 3.36 m | 2.14 m | 3.36 m x 2.14 m |
| Flat | Primary Bedroom | 3.36 m | 3.05 m | 3.36 m x 3.05 m |
| Flat | Bedroom 2 | 2.75 m | 2.44 m | 2.75 m x 2.44 m |
| Flat | Bathroom | 2.4 m | 1.5 m | 2.4 m x 1.5 m |
| Flat | Foyer | 3.5 m | 1.2 m | 3.5 m x 1.2 m |
https://www.realtor.ca/real-estate/27800031/1808-30-elm-drive-w-mississauga-city-centre-city-centre
Contact Us
Contact us for more information


















