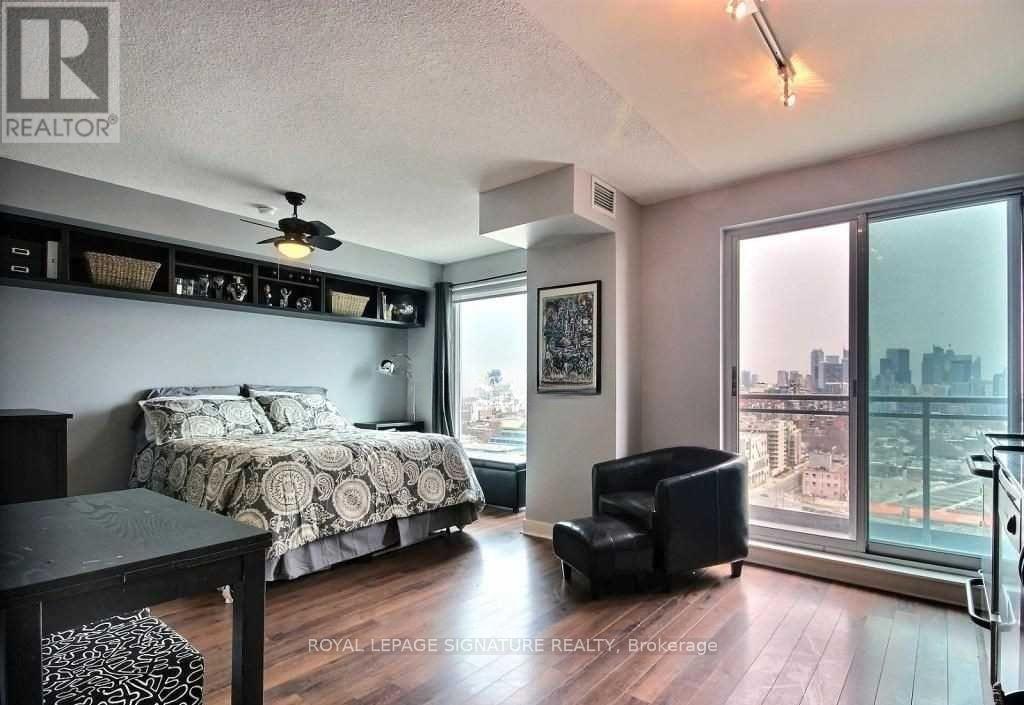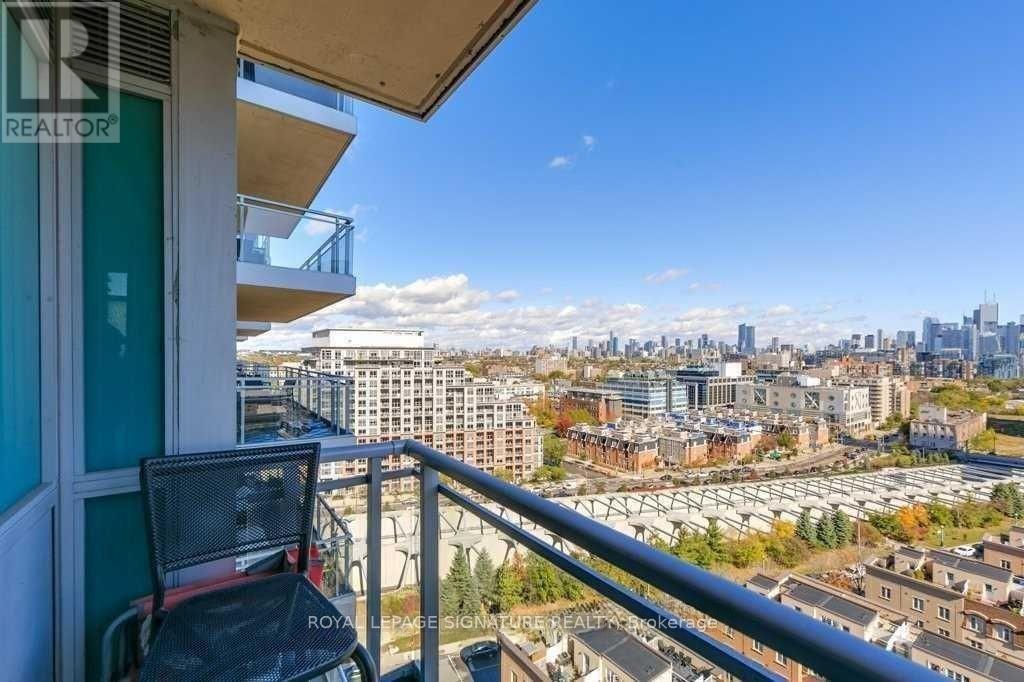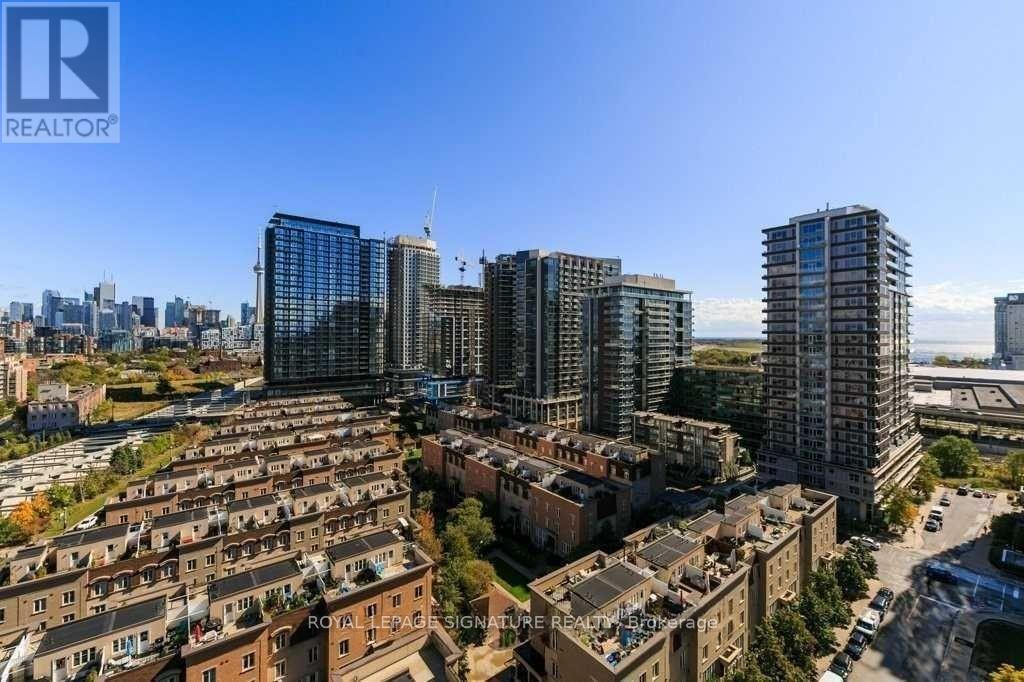1809 - 80 Western Battery Road Toronto, Ontario M6K 3S1
$2,000 Monthly
This Adorably Cute +1 Studio Has It All! Located At The Highly Sought-After Zip Condos in Prime Liberty Village, This Floor Plan Perfectly Combines Open Concept Living With A Structured Layout. Featuring An East Wing Exquisitely Lined With Floor-to-Ceiling Windows That Flood The Space With Light. The Modern Kitchen Is Loaded With Vibrantly Stylish Red Subway Tile Back Splash, Granite Counters, Stainless Steel Appliances, Track Lights & Storage Space. A High-Top Table or Centre Island Creates The Perfect Divider From The Rest Of The Unit. Where Most Studios Force A Compromise Between A Living Room Or Bedroom, This Suite's Clever +1 Den With Floor-To-Ceiling Windows Provides Plenty of Room For Your Big Bed Plus A Love-Seat, Media Table & TV! Relax & Unwind In The 4-Piece Spa Bathroom With A 2-in-1 Shower/Tub & A Plethora Of Storage Space. Walk Out To Your Private Balcony With Electric East-Facing Views Of The CN Tower & Spectacular Sunrise - A Covered Outdoor Oasis So You Can Enjoy Al Fresco Living Year-Round. Ensuite Stackable Laundry! Parking Available For An Additional $150/Month. **** EXTRAS **** World-Class Amenities In 3x Buildings: 3x Gyms, Indoor Pool, Whirlpool & Steam Rooms, Landscaped Patio & Bbq's, Sports Lounge With Billiards Table, Party Room, Theatre Room, Meeting Rooms, Guest Suites & Concierge In 50 Lynn Williams. (id:61015)
Property Details
| MLS® Number | C11928758 |
| Property Type | Single Family |
| Community Name | Niagara |
| Amenities Near By | Public Transit, Park |
| Community Features | Pet Restrictions |
| Features | Balcony, Carpet Free, In Suite Laundry |
| Parking Space Total | 1 |
| View Type | View |
Building
| Bathroom Total | 1 |
| Bedrooms Below Ground | 1 |
| Bedrooms Total | 1 |
| Amenities | Security/concierge |
| Appliances | Dishwasher, Dryer, Microwave, Oven, Refrigerator, Stove, Washer |
| Cooling Type | Central Air Conditioning |
| Exterior Finish | Concrete |
| Fire Protection | Security System |
| Flooring Type | Laminate |
| Heating Fuel | Natural Gas |
| Heating Type | Forced Air |
| Type | Apartment |
Parking
| Underground |
Land
| Acreage | No |
| Land Amenities | Public Transit, Park |
Rooms
| Level | Type | Length | Width | Dimensions |
|---|---|---|---|---|
| Main Level | Living Room | 3.4 m | 1.63 m | 3.4 m x 1.63 m |
| Main Level | Dining Room | 3.4 m | 1.85 m | 3.4 m x 1.85 m |
| Main Level | Kitchen | 3.4 m | 1.85 m | 3.4 m x 1.85 m |
| Main Level | Primary Bedroom | 3.76 m | 2.26 m | 3.76 m x 2.26 m |
https://www.realtor.ca/real-estate/27814497/1809-80-western-battery-road-toronto-niagara-niagara
Contact Us
Contact us for more information


































