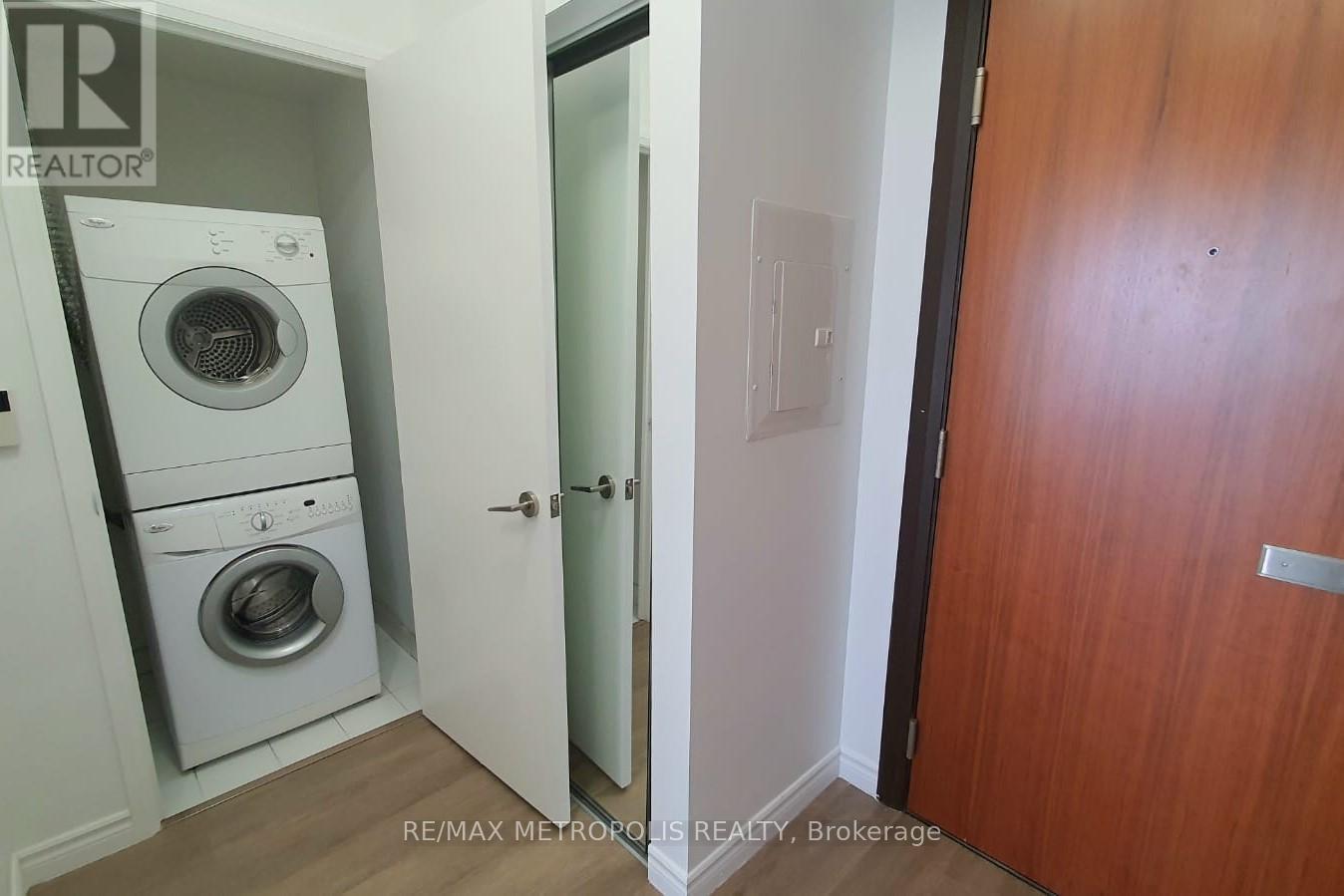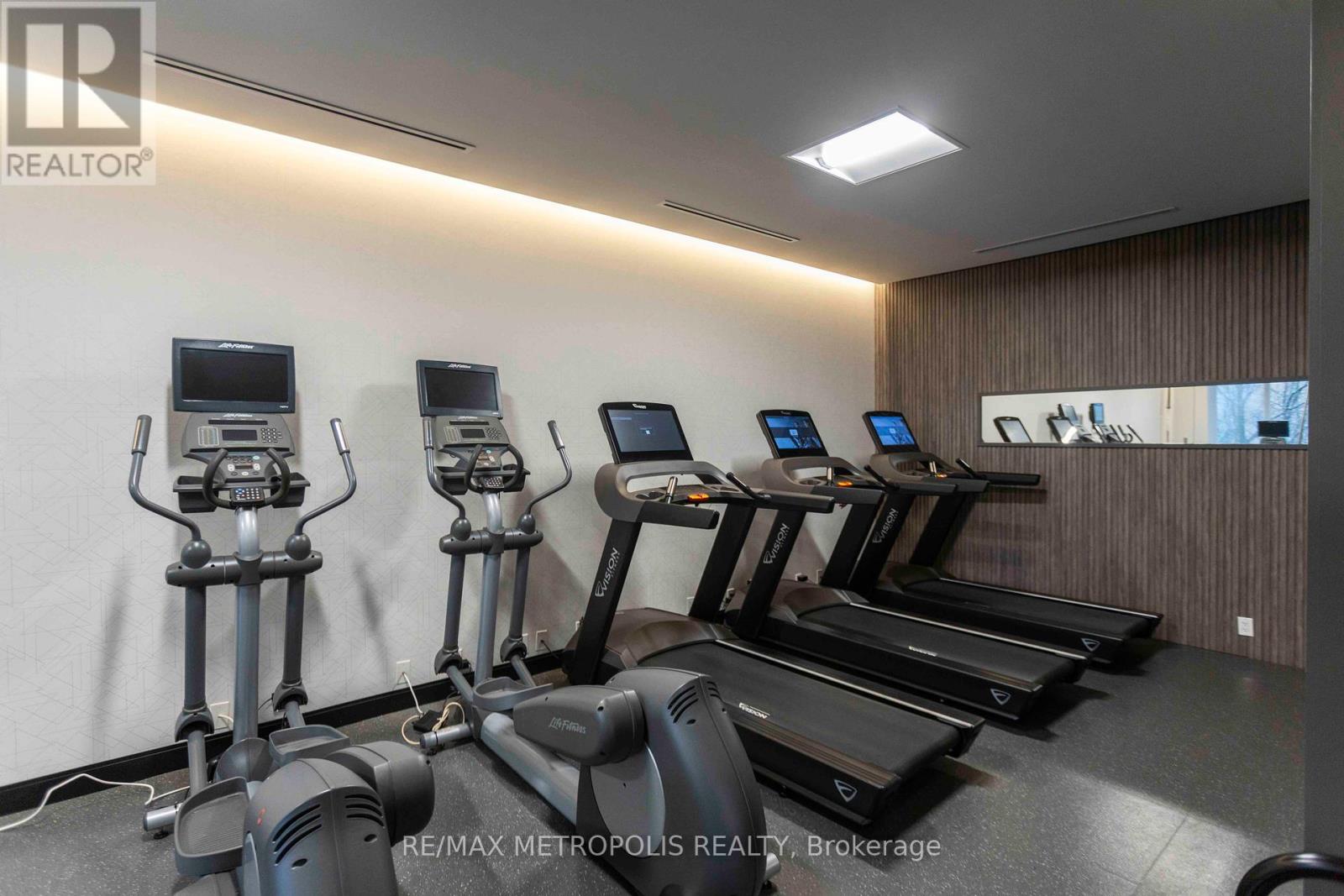1811 - 500 Sherbourne Street Toronto, Ontario M4X 1L1
$658,000Maintenance, Heat, Water, Common Area Maintenance, Insurance, Parking
$561.35 Monthly
Maintenance, Heat, Water, Common Area Maintenance, Insurance, Parking
$561.35 Monthly(Open House every Sat/Sun 2pm-4pm by appointment).Welcome to the 500 by Times Group Corporation located in a popular St. James Town neighborhood in Toronto. This newly renovated & freshly painted large 1 bedroom + den suite offers 667 sq ft of living space, abundance of natural light, upscale finishes, new laminate flooring throughout, ensuite laundry and an open concept balcony. The spacious bedroom features a large window and a sizeable closet space while the den can be used as a 2nd bedroom or as an office space. Den has sliding doors and is a separate room. The inviting open-concept living and dining area is a perfect space to spend it with your family and friends. Enjoy the kitchen space that's equipped with contemporary stainless steel appliances, a center island, quartz countertops, and new stylish backsplash. Building amenities include a gym, billiards room, rooftop terrace, theater room, party and meeting room, EV charging stations, visitor parking, concierge & more. **** EXTRAS **** The suite comes with 1 underground parking space. The 500 condo is conveniently located near the Bloor & Sherbourne TTC subway station (8 minute walk), DVP, Gardiner Expy, Rosedale Ravine Lands & Don Valley park trails. (id:61015)
Property Details
| MLS® Number | C11918185 |
| Property Type | Single Family |
| Community Name | North St. James Town |
| Amenities Near By | Park, Public Transit |
| Community Features | Pet Restrictions |
| Features | Balcony |
| Parking Space Total | 1 |
Building
| Bathroom Total | 1 |
| Bedrooms Above Ground | 1 |
| Bedrooms Below Ground | 1 |
| Bedrooms Total | 2 |
| Amenities | Security/concierge, Exercise Centre, Party Room, Visitor Parking |
| Appliances | Blinds, Dishwasher, Dryer, Microwave, Range, Refrigerator, Stove, Washer |
| Cooling Type | Central Air Conditioning |
| Exterior Finish | Brick |
| Flooring Type | Laminate |
| Heating Fuel | Natural Gas |
| Heating Type | Forced Air |
| Size Interior | 600 - 699 Ft2 |
| Type | Apartment |
Parking
| Underground |
Land
| Acreage | No |
| Land Amenities | Park, Public Transit |
Rooms
| Level | Type | Length | Width | Dimensions |
|---|---|---|---|---|
| Flat | Living Room | 3.85 m | 3.15 m | 3.85 m x 3.15 m |
| Flat | Dining Room | 3.85 m | 3.15 m | 3.85 m x 3.15 m |
| Flat | Kitchen | 3.5 m | 3.2 m | 3.5 m x 3.2 m |
| Flat | Bedroom | 3.73 m | 3.05 m | 3.73 m x 3.05 m |
| Flat | Den | 2.62 m | 2.21 m | 2.62 m x 2.21 m |
Contact Us
Contact us for more information




























