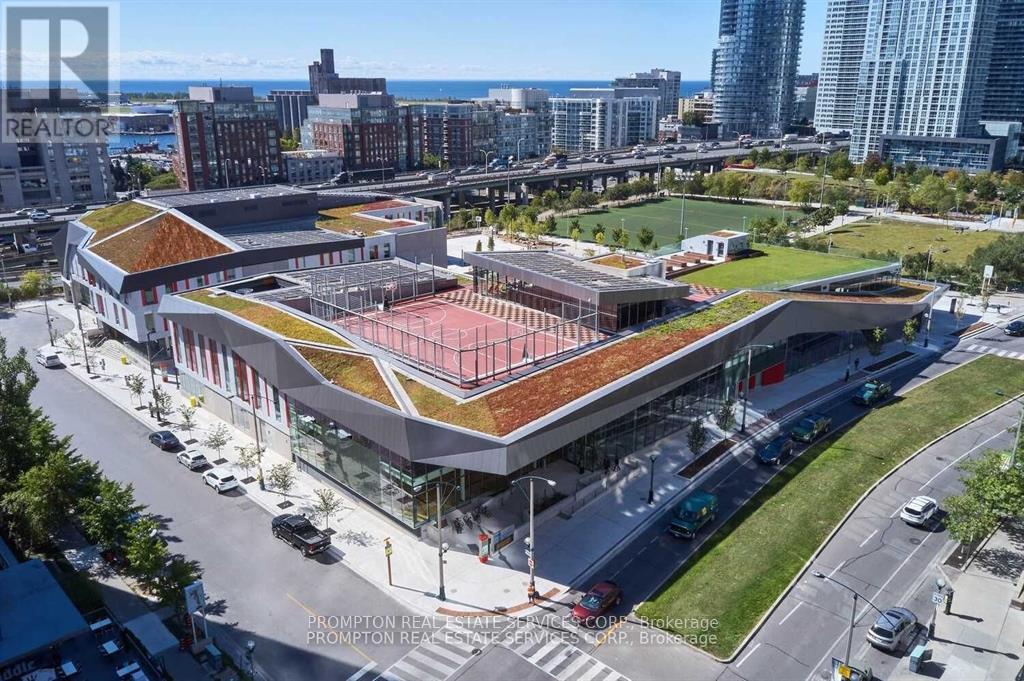1812 - 80 Queens Wharf Road Toronto, Ontario M5V 0J3
$575,000Maintenance, Heat, Water, Common Area Maintenance, Insurance
$512.52 Monthly
Maintenance, Heat, Water, Common Area Maintenance, Insurance
$512.52 MonthlyWelcome To Newton Condo By Concord. Luxurious, Spacious & Sun-filled Large 1 BR Suite, Unobstructed West View. Functional 570 + 52 Sf Living Area. Modern Kitchen W/ Integrated High-end Appliances, Designer Cabinetry & Organizers, Floor To Ceiling Windows W/ Roller Shades. Spa-like Bathrooms W/ Marble Wall & Floor Tiles, Full-sized Stacked Washer/Dryer, Conveniently located at Fort York Blvd & Bathurst St. Walk To Loblaws Flagship Supermarket, Shoppers Drug Mart, Joe Fresh, LCBO, Banks, etc. Close To TTCs, The Waterfront, Restaurants, Library, Park, Financial/Entertainment Districts, Gardiner and Lakeshore. **** EXTRAS **** Access To Prisma Club Amazing Amenities: Pool, Gym, Hot Tub, Yoga, Billiards, Theatre, Party Room. Dance/Yoga Studio, Music Studio, Children Play Rm, and More ... (id:61015)
Property Details
| MLS® Number | C11926362 |
| Property Type | Single Family |
| Neigbourhood | CityPlace |
| Community Name | Waterfront Communities C1 |
| Amenities Near By | Park, Public Transit, Schools |
| Community Features | Pet Restrictions |
| Features | Balcony |
| View Type | View |
Building
| Bathroom Total | 4 |
| Bedrooms Above Ground | 1 |
| Bedrooms Total | 1 |
| Amenities | Security/concierge, Exercise Centre, Party Room, Visitor Parking, Storage - Locker |
| Appliances | Cooktop, Dishwasher, Dryer, Microwave, Oven, Range, Refrigerator, Washer |
| Cooling Type | Central Air Conditioning |
| Exterior Finish | Concrete |
| Flooring Type | Laminate |
| Half Bath Total | 1 |
| Heating Fuel | Natural Gas |
| Heating Type | Forced Air |
| Size Interior | 500 - 599 Ft2 |
| Type | Apartment |
Parking
| Underground |
Land
| Acreage | No |
| Land Amenities | Park, Public Transit, Schools |
Rooms
| Level | Type | Length | Width | Dimensions |
|---|---|---|---|---|
| Flat | Living Room | 3.55 m | 3.12 m | 3.55 m x 3.12 m |
| Flat | Dining Room | 3.55 m | 2.92 m | 3.55 m x 2.92 m |
| Flat | Kitchen | 3.55 m | 2.92 m | 3.55 m x 2.92 m |
| Flat | Bedroom | 3.32 m | 3.1 m | 3.32 m x 3.1 m |
Contact Us
Contact us for more information
















