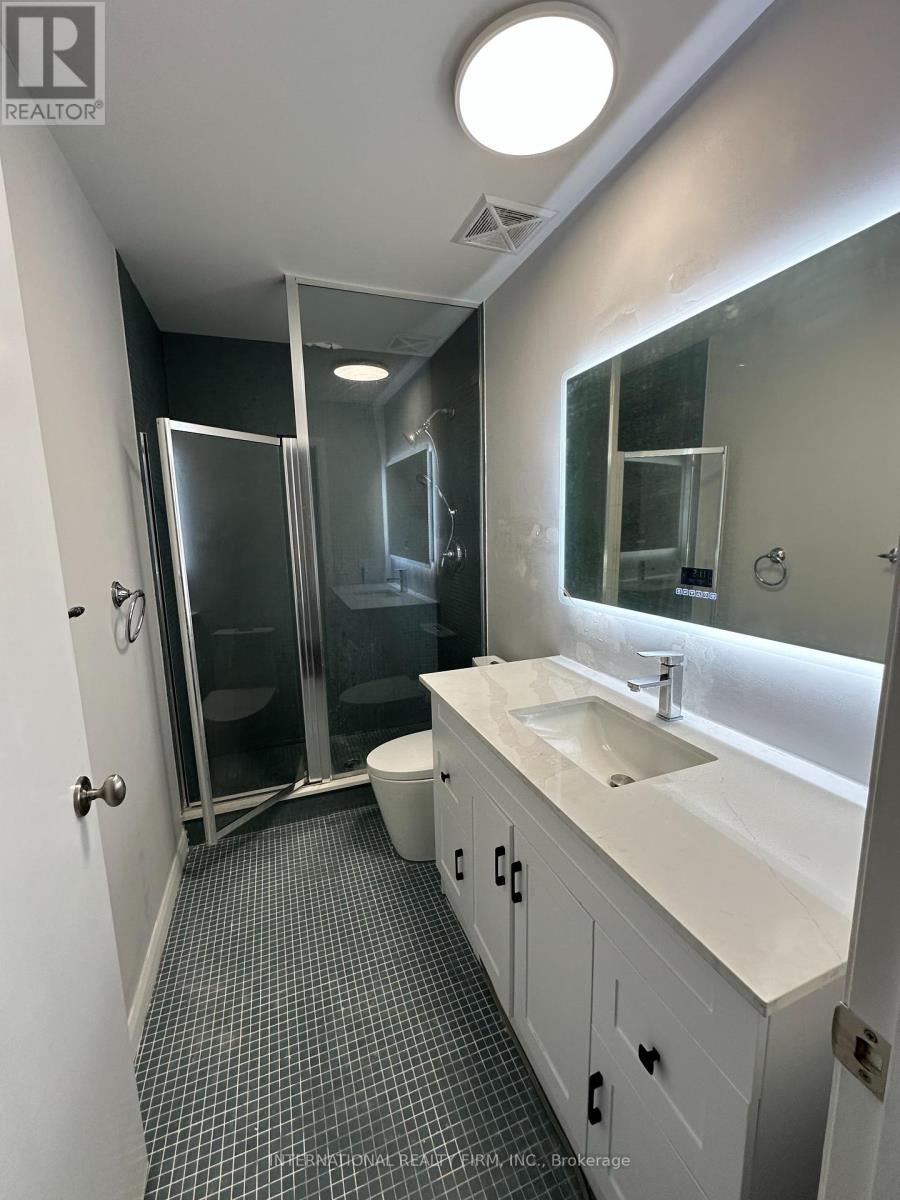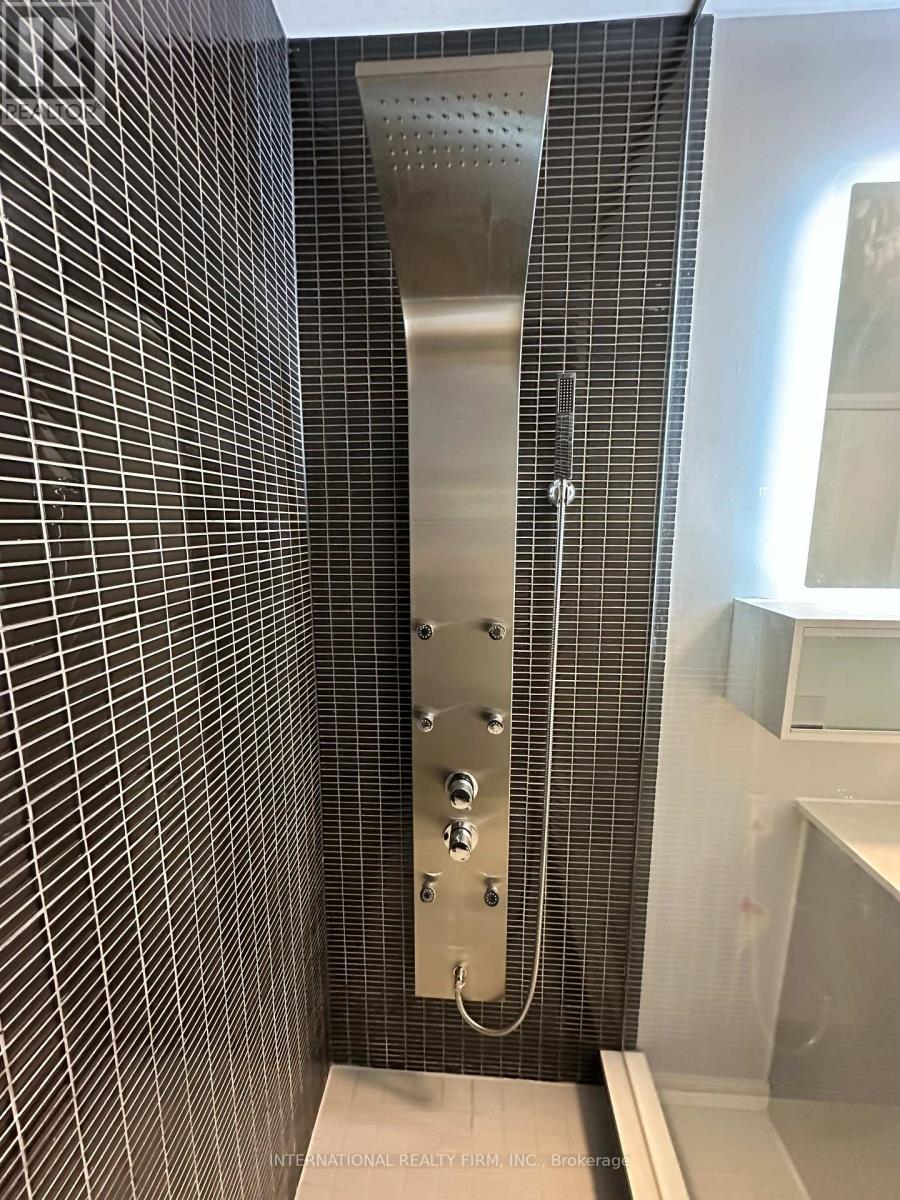1823 - 111 Elizabeth Street Toronto, Ontario M5G 1P7
$1,188,000Maintenance, Water, Common Area Maintenance
$1,073.14 Monthly
Maintenance, Water, Common Area Maintenance
$1,073.14 MonthlyLandmark location - city living @ One City Hall. awarded winner, well design space, sub-penthouse of approximately 1180 square feet with9' 6"" ceiling, 41- feet balcony, 5 guest suites in the building, lap pool, whirlpool, sauna/steam room, rooftop deck, weight room, gym, meeting room, large party room, library, pool table, 31 guest parking. Step to TTC and subway, Eaton Centre, Toronto City Hall, walking distance to Chinatown, Fashion and Entertainment District **** EXTRAS **** upgraded bathrooms, new paint, upgraded LED lighting, upgraded LG washer/dryer (id:61015)
Property Details
| MLS® Number | C11906637 |
| Property Type | Single Family |
| Community Name | Bay Street Corridor |
| Amenities Near By | Public Transit |
| Community Features | Pet Restrictions |
| Features | Balcony, Level, In Suite Laundry |
| Parking Space Total | 1 |
| Pool Type | Outdoor Pool |
| View Type | City View |
Building
| Bathroom Total | 2 |
| Bedrooms Above Ground | 3 |
| Bedrooms Total | 3 |
| Amenities | Exercise Centre, Visitor Parking, Party Room, Storage - Locker, Security/concierge |
| Appliances | Intercom, Dishwasher, Refrigerator, Stove |
| Cooling Type | Central Air Conditioning |
| Exterior Finish | Concrete |
| Fire Protection | Security System, Smoke Detectors, Alarm System |
| Flooring Type | Hardwood, Ceramic |
| Foundation Type | Wood/piers, Poured Concrete |
| Heating Type | Heat Pump |
| Size Interior | 1,000 - 1,199 Ft2 |
| Type | Apartment |
Parking
| Underground |
Land
| Acreage | No |
| Land Amenities | Public Transit |
| Zoning Description | Residential |
Rooms
| Level | Type | Length | Width | Dimensions |
|---|---|---|---|---|
| Flat | Living Room | 6.02 m | 4.8 m | 6.02 m x 4.8 m |
| Flat | Bedroom | 4.24 m | 3.12 m | 4.24 m x 3.12 m |
| Flat | Bedroom 2 | 3.17 m | 3.05 m | 3.17 m x 3.05 m |
| Flat | Kitchen | 3.5 m | 2 m | 3.5 m x 2 m |
| Flat | Bathroom | 3.17 m | 3.05 m | 3.17 m x 3.05 m |
| Flat | Laundry Room | 1.22 m | 2.9 m | 1.22 m x 2.9 m |
| Flat | Dining Room | 6.07 m | 4.8 m | 6.07 m x 4.8 m |
Contact Us
Contact us for more information













