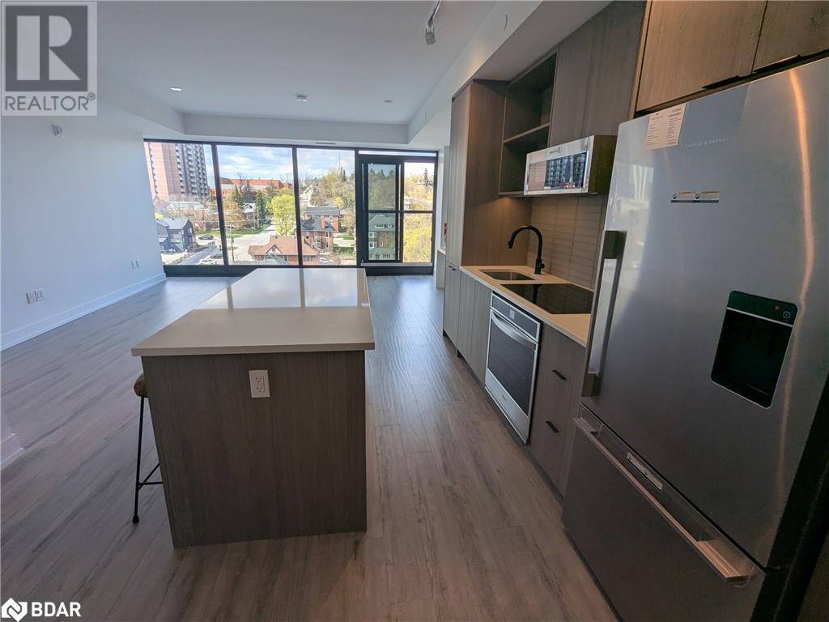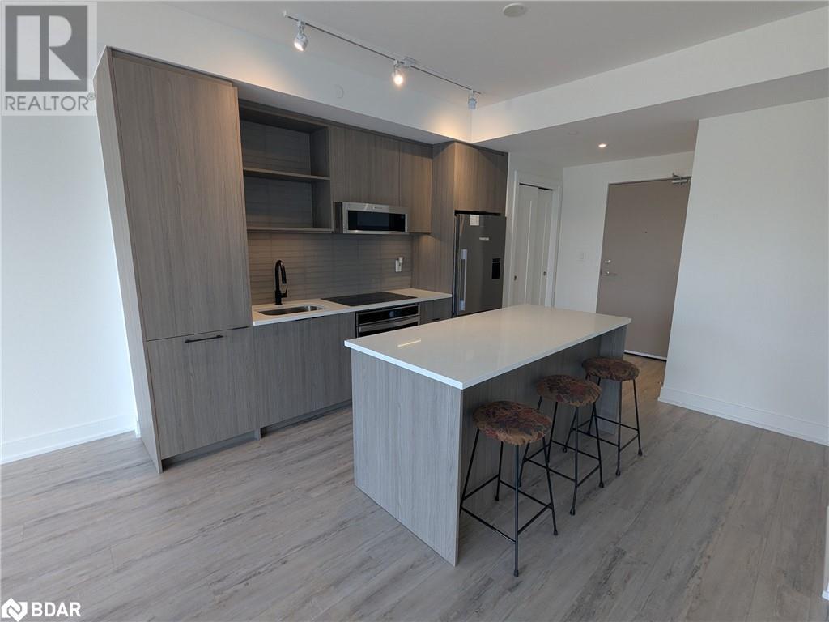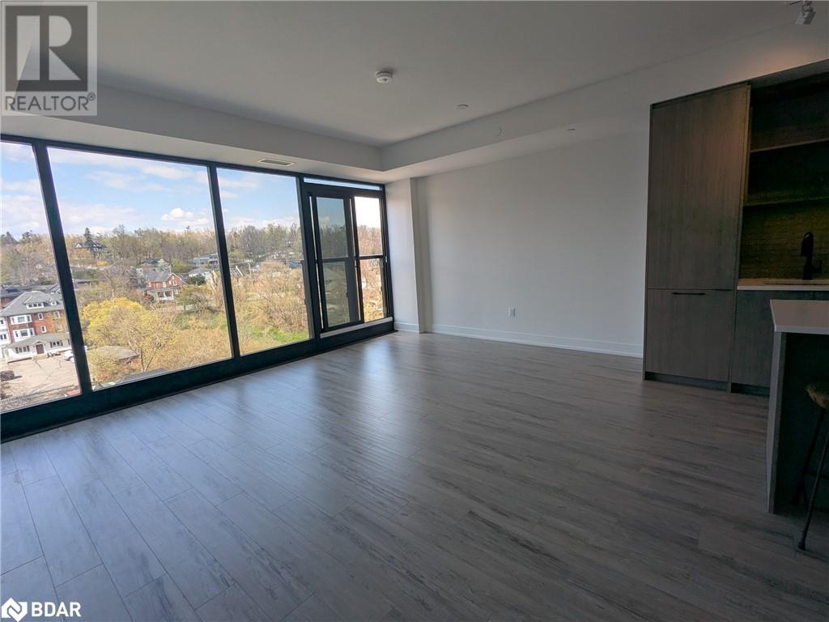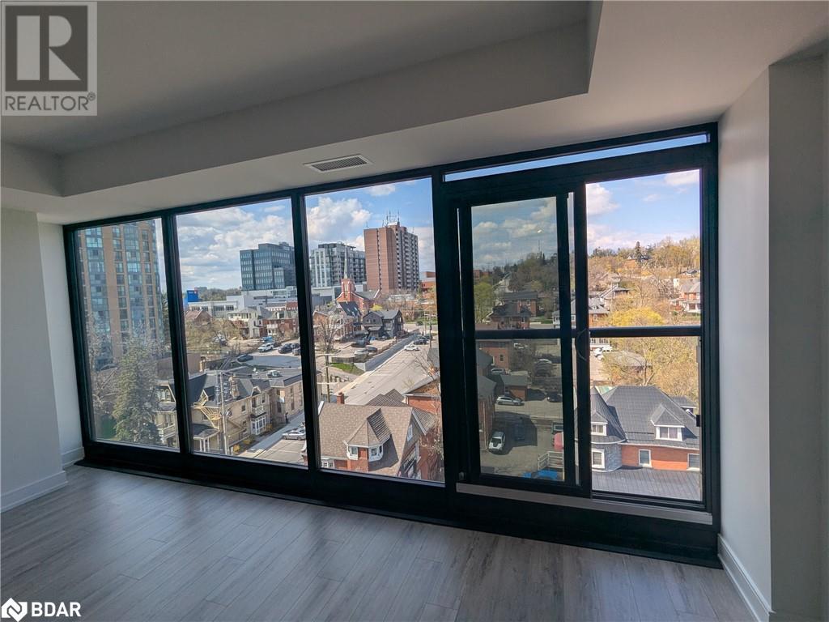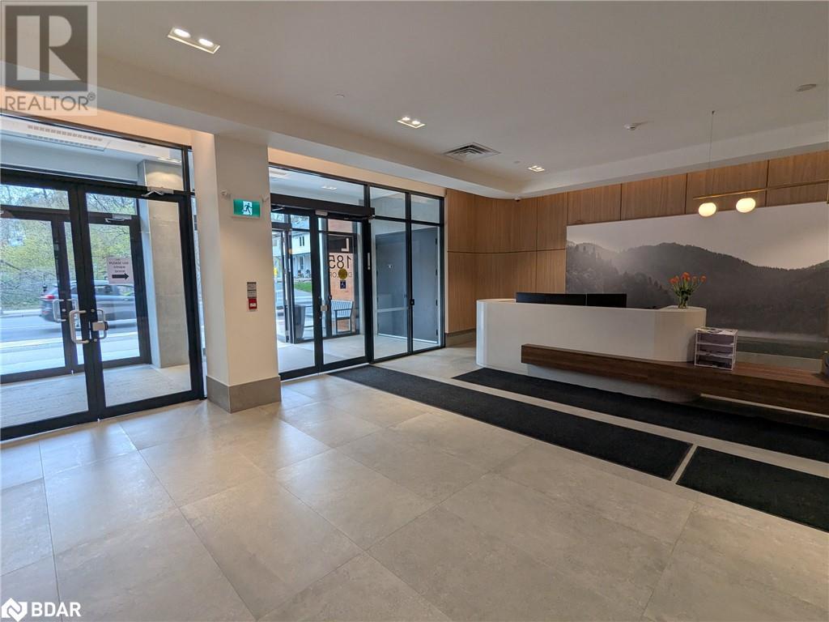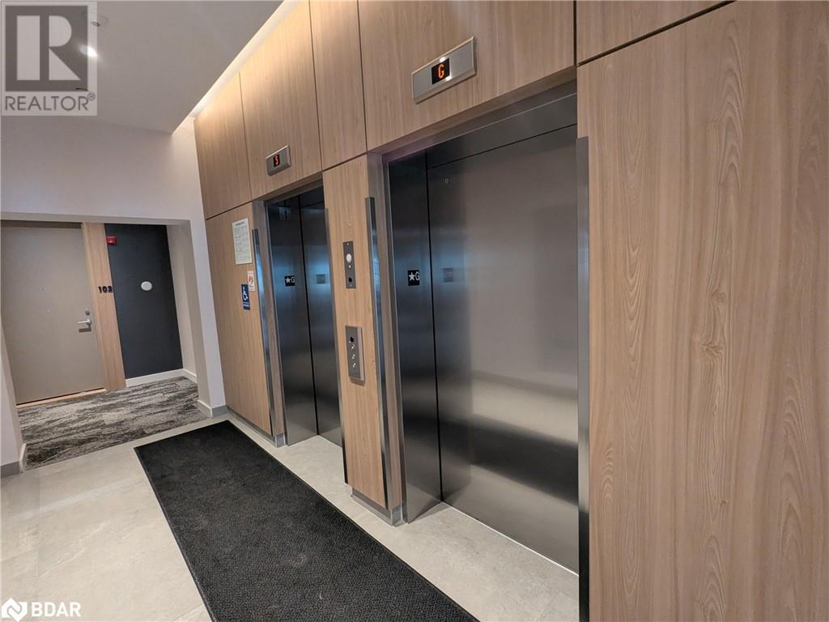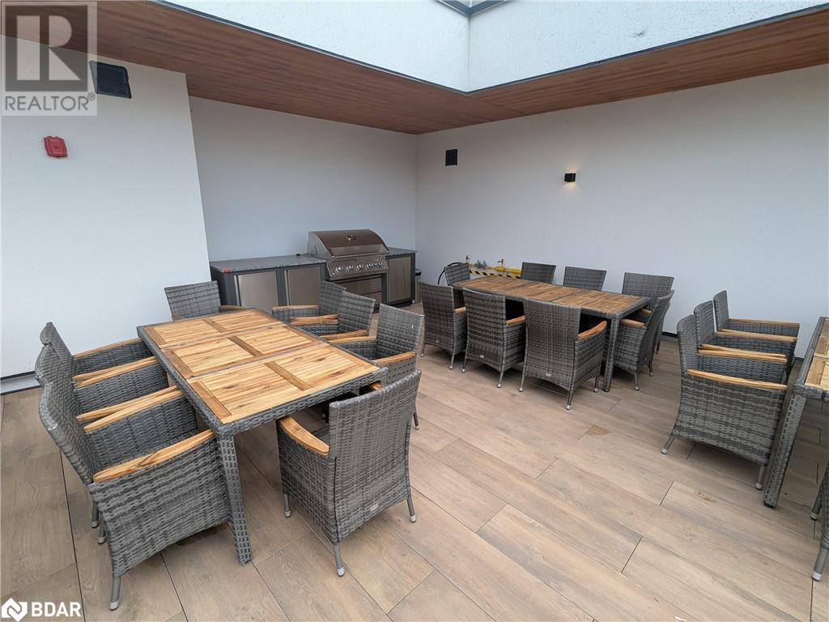185 Dunlop Street E Unit# 822 Barrie, Ontario L4M 0L7
$2,950 Monthly
Welcome to upscale living at Lakhouse, Barrie's premier waterfront condo. This stunning 1021 square foot, 2-bedroom, 2-bathroom suite offers a sophisticated lifestyle and a host of luxury amenities. Situated on the 8th floor with northern exposure, enjoy beautiful city views from your Juliette balcony overlooking Dunlop Street East. The open-concept layout features floor-to-ceiling windows, a modern kitchen with a centre island, and a spacious primary suite with a walk-in closet and an ensuite bath with a glass shower. Enjoy convenient extras, including same-floor storage and one underground parking space with an EV charger (usage is at the tenant's cost). Lakhouse residents have access to world-class amenities: rooftop patio with BBQ and fireplace, waterfront access with private docks, a full gym, steam room, sauna, whirlpool, guest suites, party rooms, 24/7 concierge, and security. No smoking building. One-year lease only. The application process includes a credit check, references, an employment letter, and first and last months' rent. Key and fob deposit required. One of the owners is a licensed Realtor. Don't miss the chance to experience luxury lakeside living in the heart of downtown Barrie. Available immediately. (id:61015)
Property Details
| MLS® Number | 40726129 |
| Property Type | Single Family |
| Amenities Near By | Beach, Marina, Park, Public Transit |
| Features | Balcony |
| Parking Space Total | 1 |
| Pool Type | Indoor Pool |
| Storage Type | Locker |
| View Type | City View |
| Water Front Type | Waterfront |
Building
| Bathroom Total | 2 |
| Bedrooms Above Ground | 2 |
| Bedrooms Total | 2 |
| Amenities | Exercise Centre, Guest Suite, Party Room |
| Appliances | Dishwasher, Dryer, Refrigerator, Stove, Washer, Microwave Built-in |
| Basement Type | None |
| Constructed Date | 2023 |
| Construction Style Attachment | Attached |
| Cooling Type | Central Air Conditioning |
| Exterior Finish | Brick Veneer, Other |
| Fire Protection | Smoke Detectors |
| Heating Fuel | Electric |
| Heating Type | Heat Pump |
| Stories Total | 1 |
| Size Interior | 1,021 Ft2 |
| Type | Apartment |
| Utility Water | Municipal Water |
Parking
| Underground | |
| Covered | |
| Visitor Parking |
Land
| Access Type | Water Access, Road Access |
| Acreage | No |
| Land Amenities | Beach, Marina, Park, Public Transit |
| Landscape Features | Landscaped |
| Sewer | Municipal Sewage System |
| Size Total Text | Unknown |
| Surface Water | Lake |
| Zoning Description | R |
Rooms
| Level | Type | Length | Width | Dimensions |
|---|---|---|---|---|
| Main Level | 4pc Bathroom | Measurements not available | ||
| Main Level | 4pc Bathroom | Measurements not available | ||
| Main Level | Laundry Room | 6'6'' x 6'6'' | ||
| Main Level | Bedroom | 12'10'' x 9'0'' | ||
| Main Level | Primary Bedroom | 14'0'' x 11'0'' | ||
| Main Level | Living Room/dining Room | 17'0'' x 11'5'' | ||
| Main Level | Eat In Kitchen | 14'1'' x 12'0'' | ||
| Main Level | Foyer | 4'0'' x 3'0'' |
https://www.realtor.ca/real-estate/28276626/185-dunlop-street-e-unit-822-barrie
Contact Us
Contact us for more information









