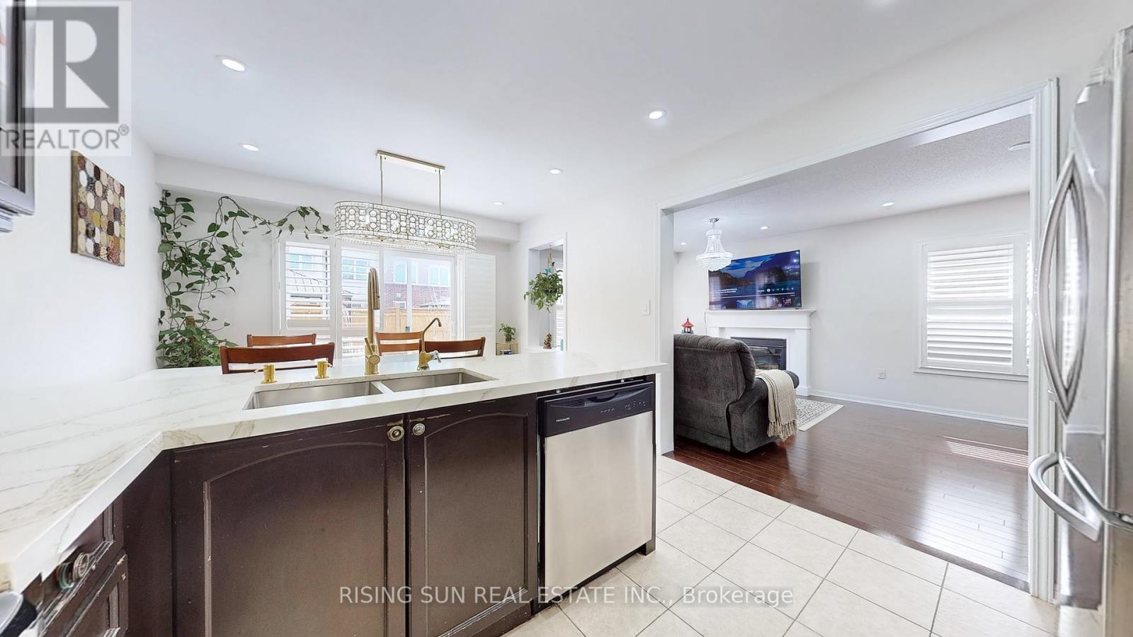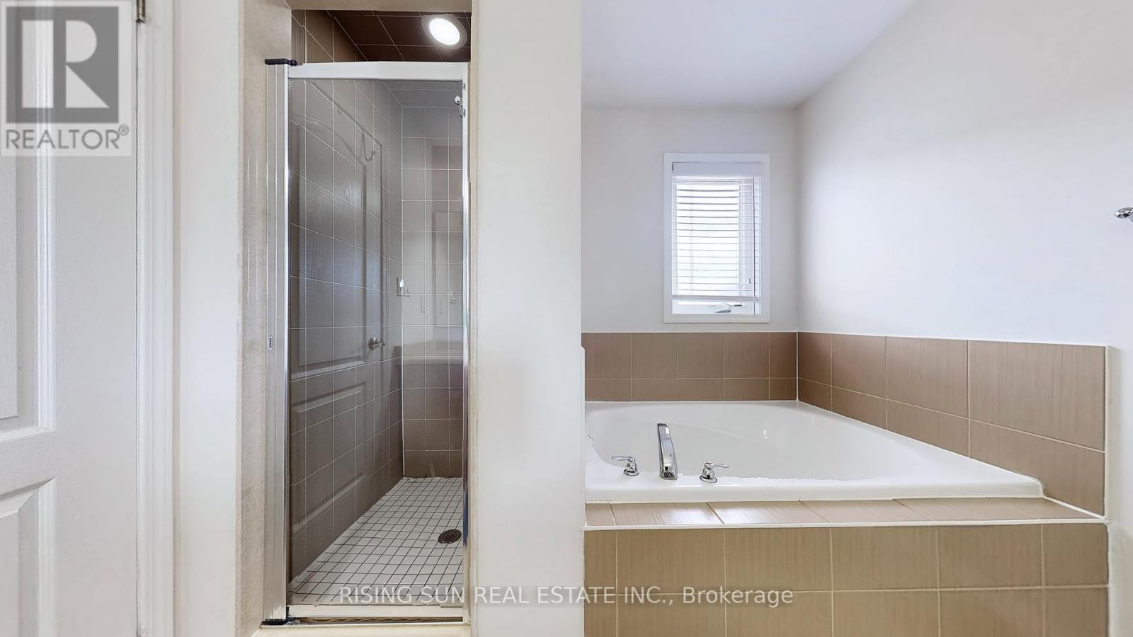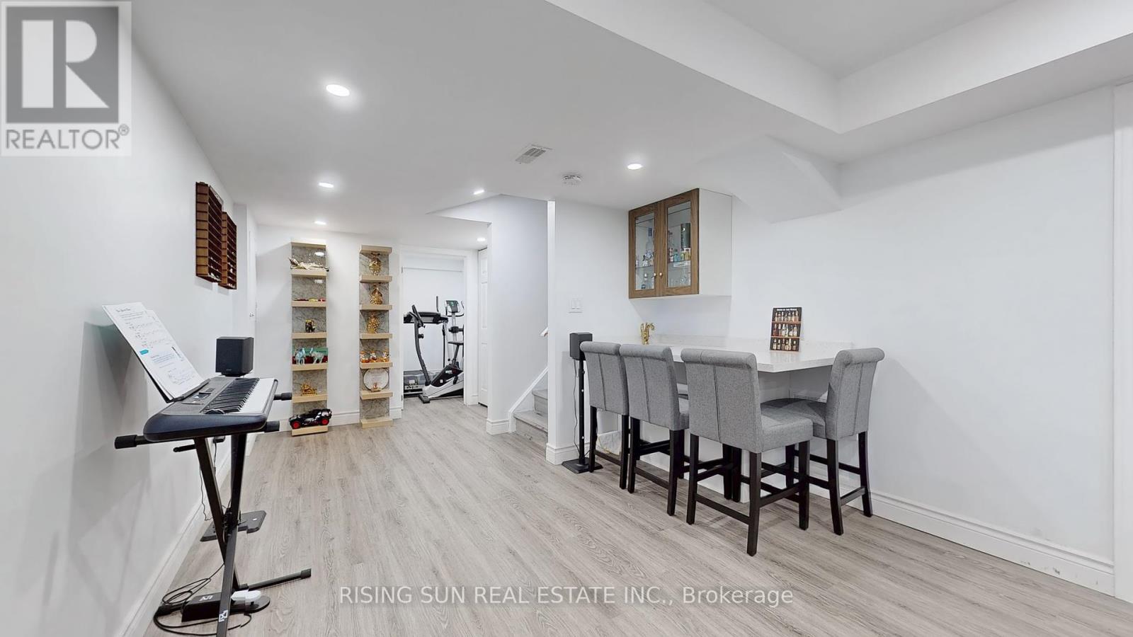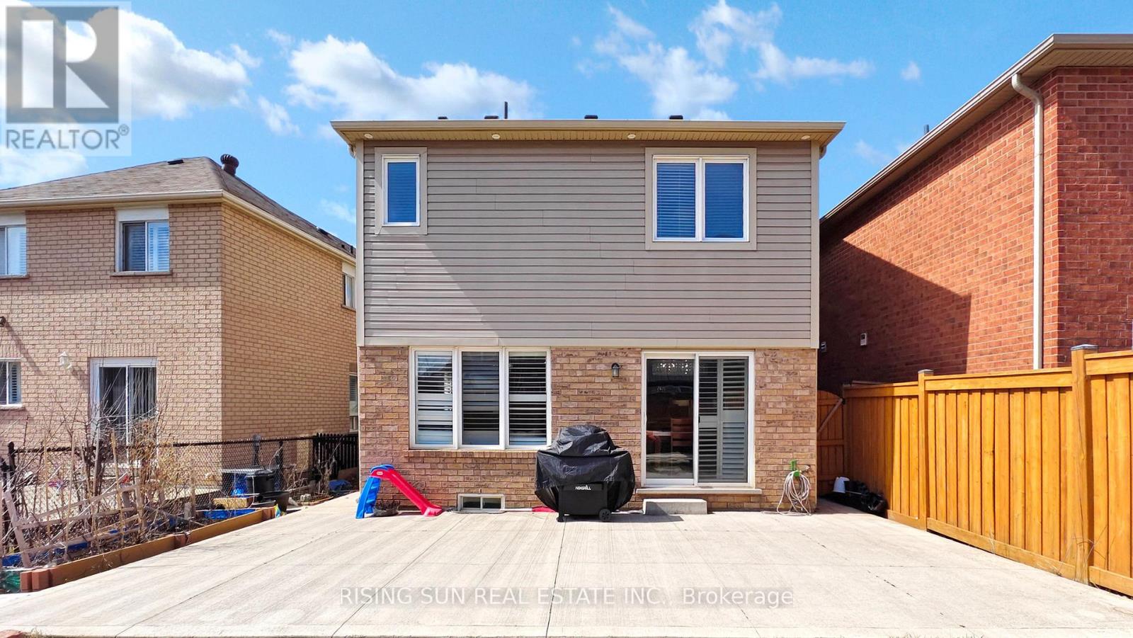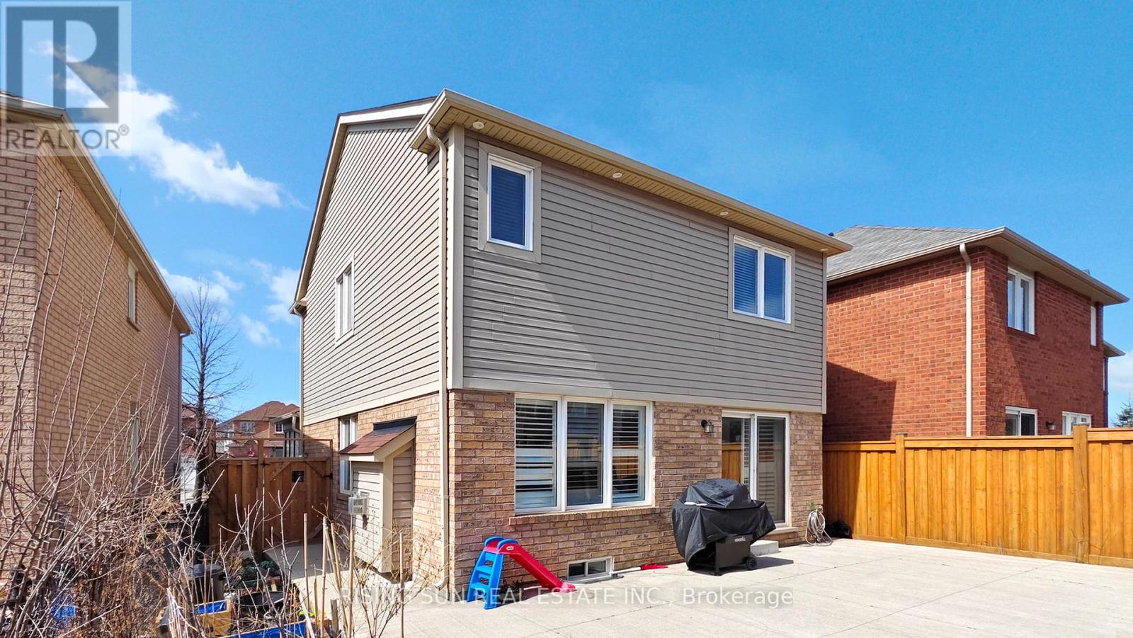185 Lockwood Road Brampton, Ontario L6Y 4Y7
$1,049,000
*** Stunning Detached Home in Prime Location***Featuring 9-foot ceilings on the main floor and an open-concept design, this residence is perfect for modern living. *The bright and versatile main floor den provides the ideal space for a home office or study. *The contemporary kitchen is equipped with Stainless Steel Appliances, quartz countertops, a convenient breakfast nook, and overlooks a spacious great room with a cozy gas fireplace perfect for family gatherings and entertaining. *Enjoy direct access from the garage, which includes woodwork storage. *Additional highlights include flush-mount lighting and smart switches throughout. *Upstairs, you"ll find three generously sized bedrooms and two full bathrooms, including a well-appointed primary suite. *A second-floor laundry room adds convenience and efficiency to daily routines.*The fully finished basement offers a large bedroom, Den and a full 4-piece bathroom, along with quartz countertop mini bar sink and potential for a separate entrance an excellent opportunity for an in-law suite or rental income. *Step outside to a beautifully fenced backyard featuring a concrete patio, side gate, garden shed, and a gazebo ideal for outdoor relaxation or entertaining. *The extended driveway and covered front porch are also finished with stamped concrete. *Additional features include a built-in humidifier, outdoor pot lights, Ecobee Smart Thermostat and an enclosed front porch for added comfort. **Located in a highly desirable area, within walking distance to all major amenities including park, banks, restaurants, grocery stores, walk-in clinics, and Shoppers Drug Mart.**Will not last long. (id:61015)
Open House
This property has open houses!
1:00 pm
Ends at:4:00 pm
1:00 pm
Ends at:4:00 pm
Property Details
| MLS® Number | W12074778 |
| Property Type | Single Family |
| Community Name | Fletcher's West |
| Amenities Near By | Park, Public Transit, Schools |
| Features | Gazebo |
| Parking Space Total | 4 |
| Structure | Shed |
Building
| Bathroom Total | 4 |
| Bedrooms Above Ground | 3 |
| Bedrooms Below Ground | 1 |
| Bedrooms Total | 4 |
| Age | 6 To 15 Years |
| Appliances | Water Heater, Dishwasher, Dryer, Stove, Washer, Refrigerator |
| Basement Development | Finished |
| Basement Type | N/a (finished) |
| Construction Style Attachment | Detached |
| Cooling Type | Central Air Conditioning |
| Exterior Finish | Brick, Vinyl Siding |
| Fireplace Present | Yes |
| Fireplace Total | 1 |
| Flooring Type | Laminate, Hardwood, Ceramic, Carpeted |
| Foundation Type | Concrete |
| Half Bath Total | 1 |
| Heating Fuel | Natural Gas |
| Heating Type | Forced Air |
| Stories Total | 2 |
| Size Interior | 1,500 - 2,000 Ft2 |
| Type | House |
| Utility Water | Municipal Water |
Parking
| Attached Garage | |
| Garage |
Land
| Acreage | No |
| Fence Type | Fenced Yard |
| Land Amenities | Park, Public Transit, Schools |
| Sewer | Sanitary Sewer |
| Size Depth | 102 Ft ,10 In |
| Size Frontage | 29 Ft |
| Size Irregular | 29 X 102.9 Ft |
| Size Total Text | 29 X 102.9 Ft |
Rooms
| Level | Type | Length | Width | Dimensions |
|---|---|---|---|---|
| Second Level | Primary Bedroom | 4.2 m | 4.05 m | 4.2 m x 4.05 m |
| Second Level | Bedroom 2 | 3.13 m | 3.35 m | 3.13 m x 3.35 m |
| Second Level | Bedroom 3 | 3.1 m | 3.71 m | 3.1 m x 3.71 m |
| Second Level | Laundry Room | Measurements not available | ||
| Basement | Bedroom | 3.94 m | 3.124 m | 3.94 m x 3.124 m |
| Basement | Den | 2.99 m | 1.8 m | 2.99 m x 1.8 m |
| Basement | Living Room | 8.81 m | 3.3 m | 8.81 m x 3.3 m |
| Main Level | Living Room | 6.58 m | 3.35 m | 6.58 m x 3.35 m |
| Main Level | Dining Room | 6.58 m | 3.35 m | 6.58 m x 3.35 m |
| Main Level | Kitchen | 3.29 m | 2.92 m | 3.29 m x 2.92 m |
| Main Level | Eating Area | 3.29 m | 2.62 m | 3.29 m x 2.62 m |
| Main Level | Den | 2.1 m | 3.23 m | 2.1 m x 3.23 m |
https://www.realtor.ca/real-estate/28149574/185-lockwood-road-brampton-fletchers-west-fletchers-west
Contact Us
Contact us for more information









