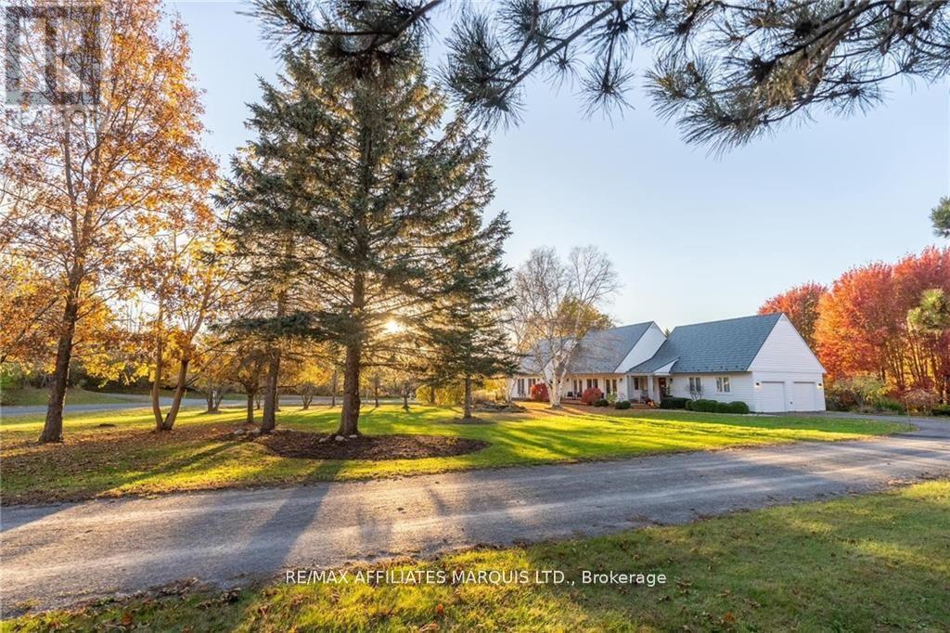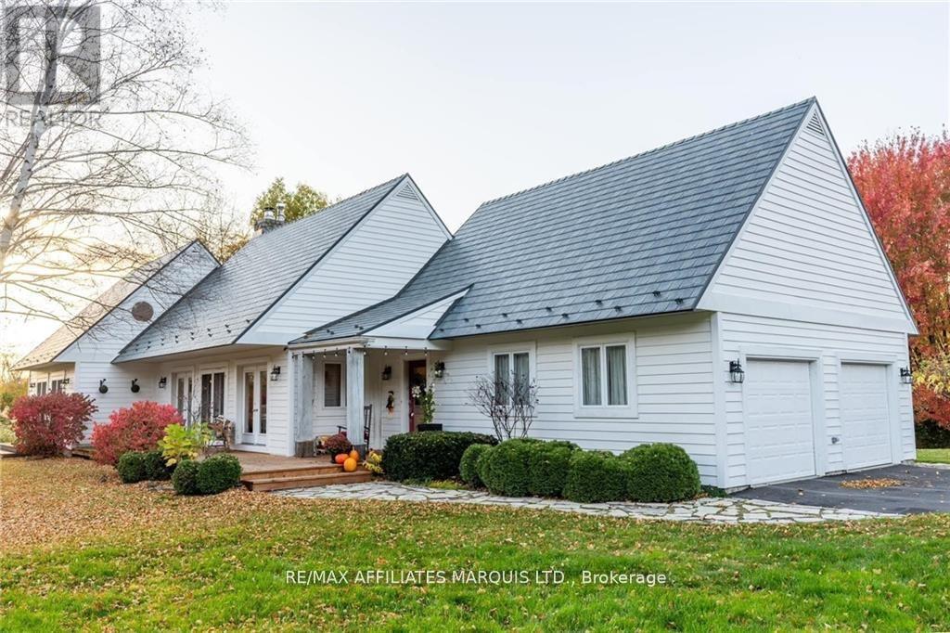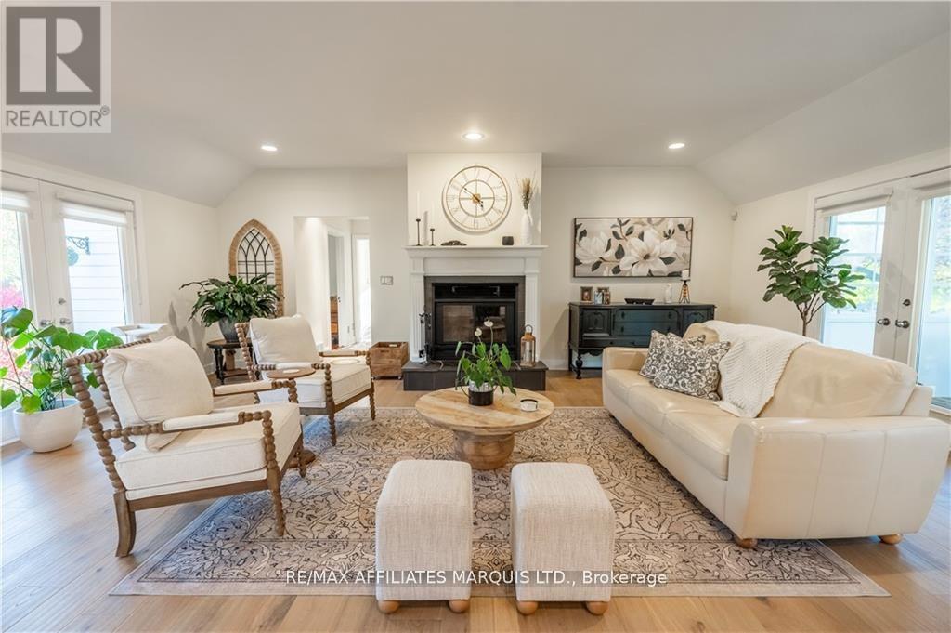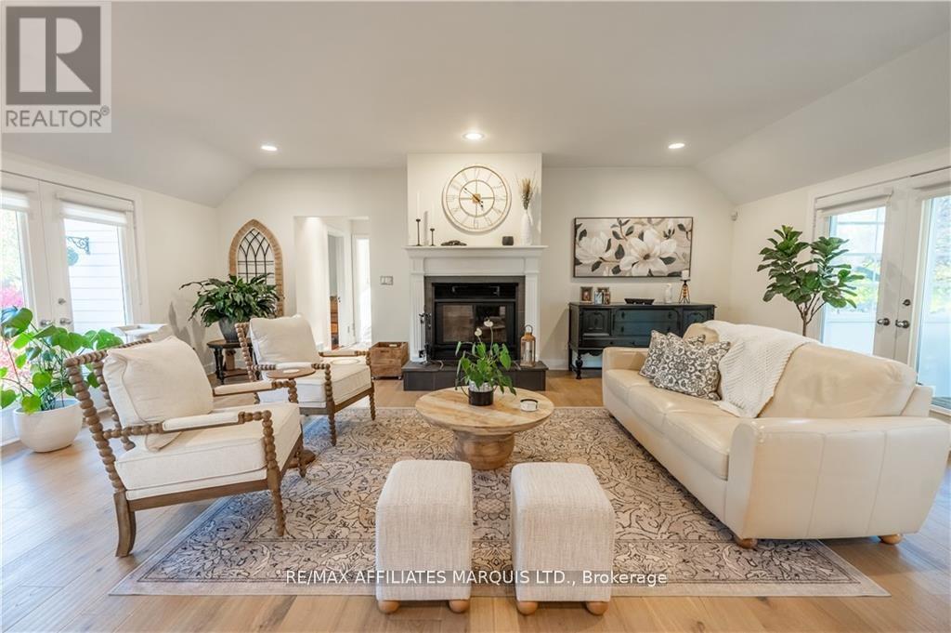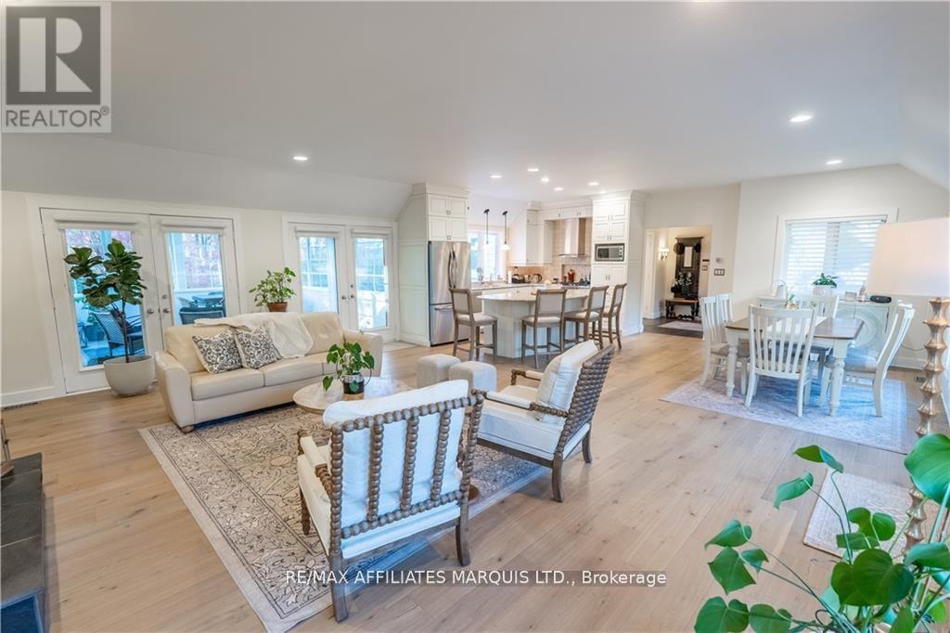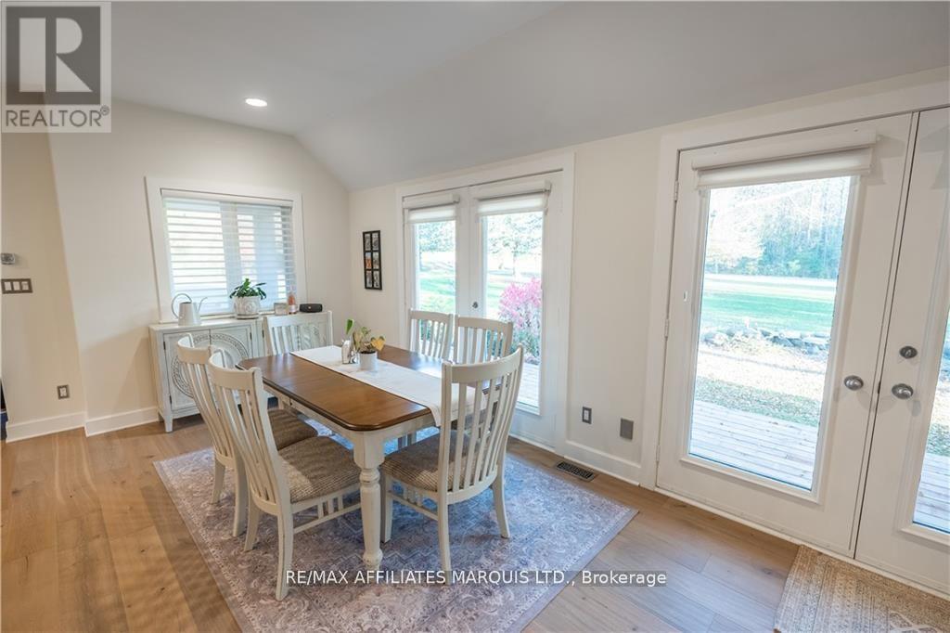18537 Stonehouse Point Road South Glengarry, Ontario K6H 5R5
$999,900
Step into this stunning 2,100 sq. ft. home nestled on 2 acres, where every detail echoes the pages of Better Homes and Gardens. The wide-open main floor, showcases soaring vaulted ceilings, muted-toned engineered hardwood floors and a wood burning fireplace. Multiple exterior french doors seamlessly connect the indoor space to the outdoors and also lead to a newly added 16x16 three-season room. The master bedroom offers a tranquil retreat, complete with a spacious walk-in closet and a luxurious five-piece ensuite. A cozy office area on the main floor features a spiral staircase leading to a charming second floor loft. The main floor also offers a second full bathroom, a nicely situated laundry room, and a powder room ideally located by the double car garage and back door. Downstairs, the recently renovated basement boasts high-end luxury vinyl flooring, a gym, a bedroom, and a flexible extra room that can be customized to your lifestyle needs. Recent metal roof installed as well. (id:61015)
Property Details
| MLS® Number | X11952082 |
| Property Type | Single Family |
| Community Name | 723 - South Glengarry (Charlottenburgh) Twp |
| Parking Space Total | 8 |
Building
| Bathroom Total | 3 |
| Bedrooms Above Ground | 2 |
| Bedrooms Below Ground | 1 |
| Bedrooms Total | 3 |
| Architectural Style | Bungalow |
| Basement Development | Finished |
| Basement Type | Full (finished) |
| Construction Style Attachment | Detached |
| Cooling Type | Central Air Conditioning |
| Exterior Finish | Wood |
| Fireplace Present | Yes |
| Fireplace Type | Woodstove |
| Foundation Type | Concrete |
| Half Bath Total | 1 |
| Heating Fuel | Propane |
| Heating Type | Forced Air |
| Stories Total | 1 |
| Type | House |
| Utility Water | Drilled Well |
Parking
| Attached Garage |
Land
| Acreage | No |
| Sewer | Septic System |
| Size Depth | 497 Ft ,3 In |
| Size Frontage | 290 Ft ,8 In |
| Size Irregular | 290.74 X 497.28 Ft ; 1 |
| Size Total Text | 290.74 X 497.28 Ft ; 1 |
| Zoning Description | R! |
Rooms
| Level | Type | Length | Width | Dimensions |
|---|---|---|---|---|
| Second Level | Loft | 7.54 m | 4.54 m | 7.54 m x 4.54 m |
| Basement | Office | 3.17 m | 4.72 m | 3.17 m x 4.72 m |
| Basement | Other | 6.65 m | 5.81 m | 6.65 m x 5.81 m |
| Basement | Bedroom | 3.25 m | 3.12 m | 3.25 m x 3.12 m |
| Basement | Exercise Room | 3.68 m | 3.09 m | 3.68 m x 3.09 m |
| Basement | Recreational, Games Room | 9.67 m | 3.25 m | 9.67 m x 3.25 m |
| Main Level | Bathroom | 3.32 m | 2.56 m | 3.32 m x 2.56 m |
| Main Level | Bathroom | 3.02 m | 2.26 m | 3.02 m x 2.26 m |
| Main Level | Bedroom | 3.37 m | 3.47 m | 3.37 m x 3.47 m |
| Main Level | Living Room | 6.95 m | 5.86 m | 6.95 m x 5.86 m |
| Main Level | Kitchen | 3.88 m | 6.95 m | 3.88 m x 6.95 m |
| Main Level | Primary Bedroom | 5.2 m | 4.54 m | 5.2 m x 4.54 m |
Contact Us
Contact us for more information

