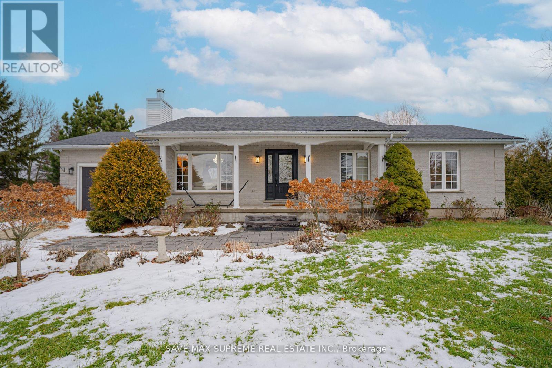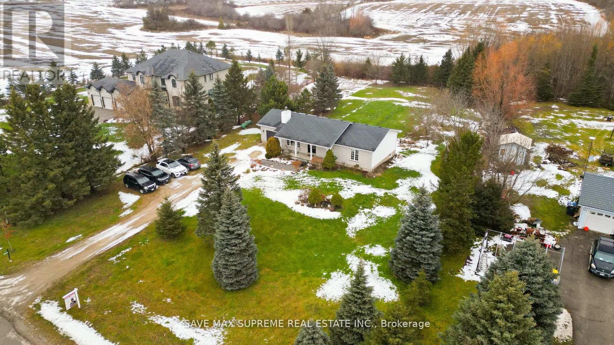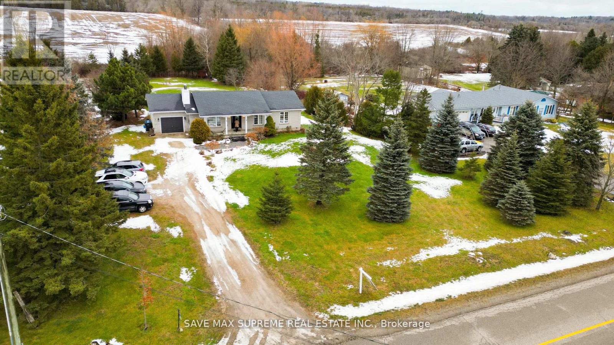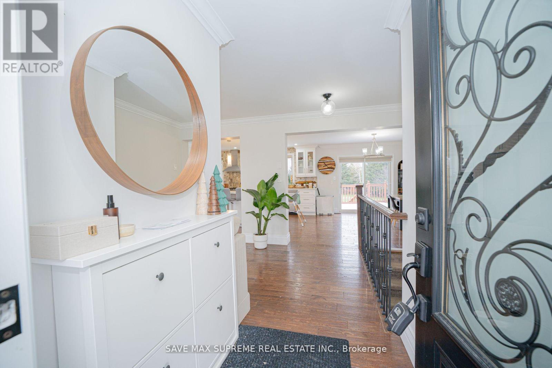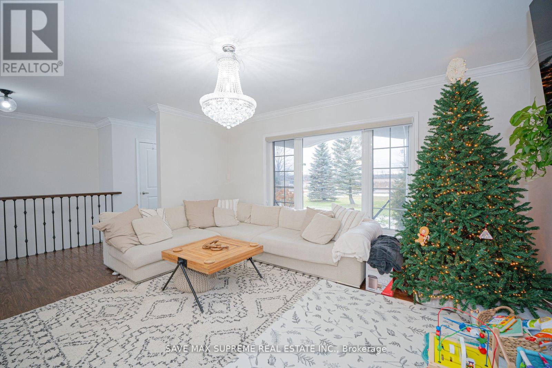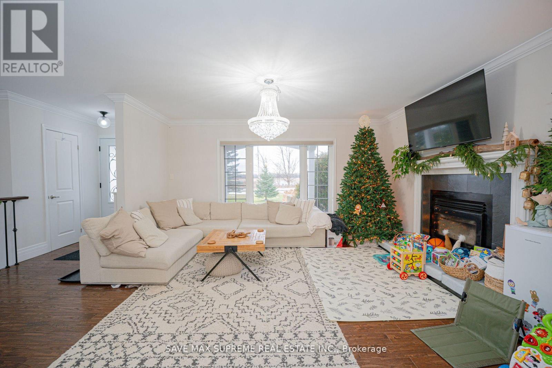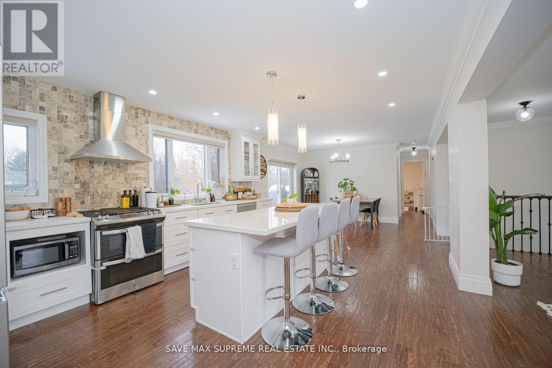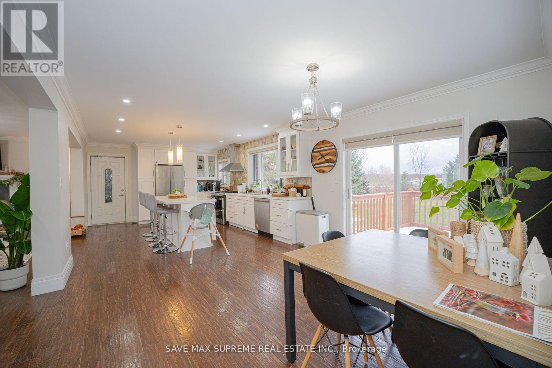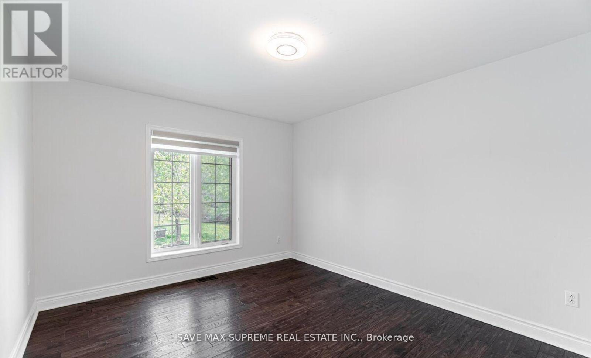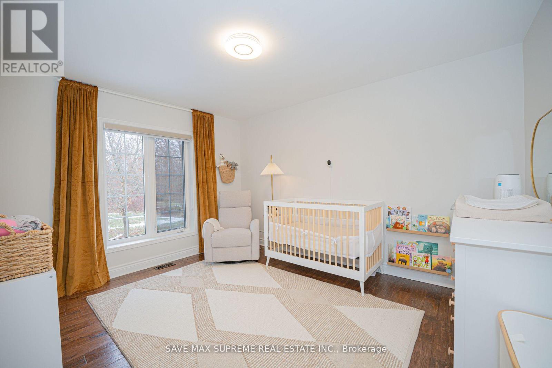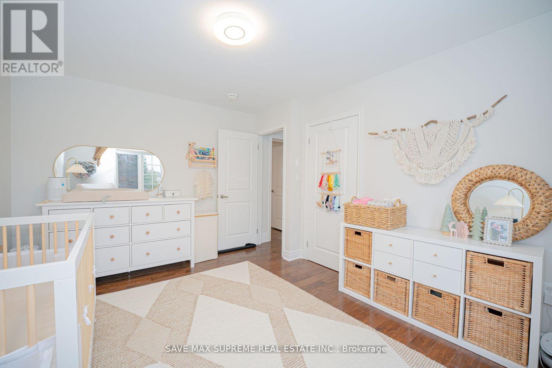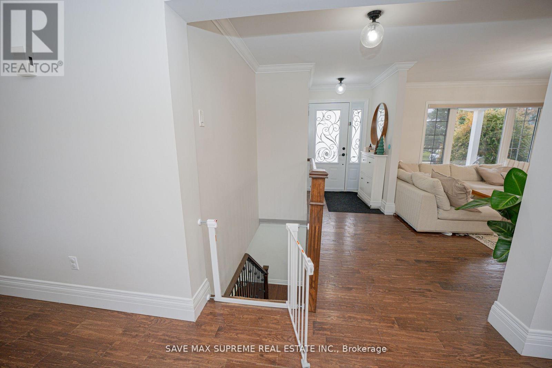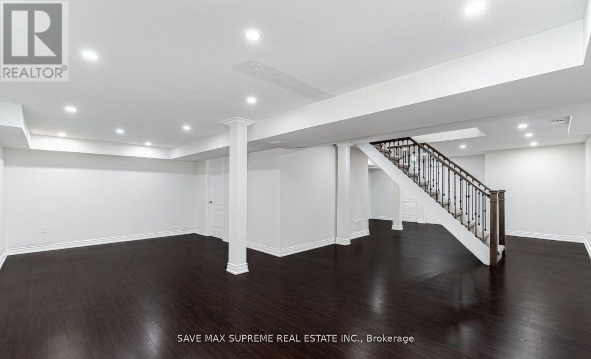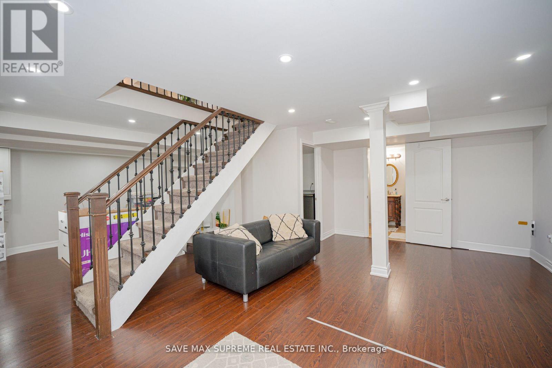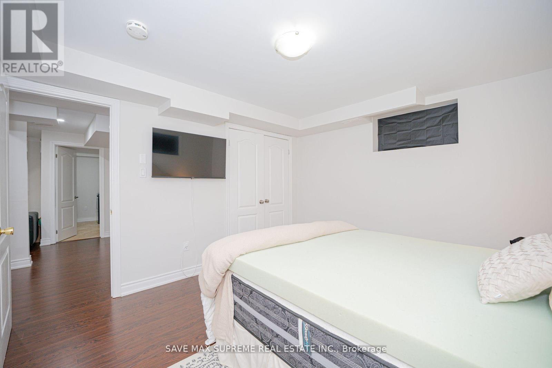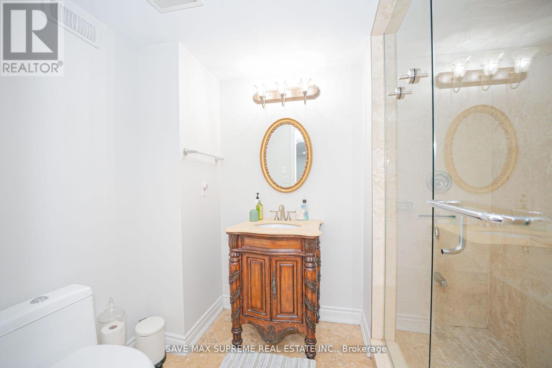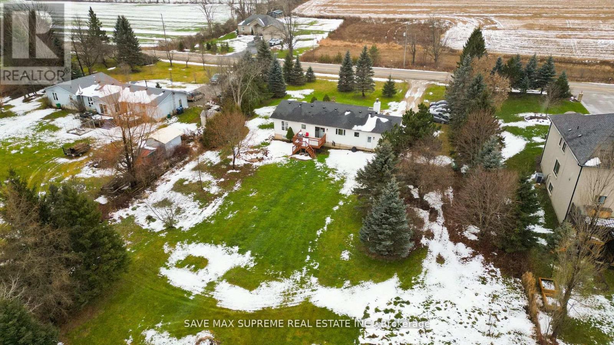18819 Kennedy Road Caledon, Ontario L7K 1Y8
$1,349,000
Welcome to STUNNING 18819 Kennedy Road! This Beautiful Highly Upgraded 5-bedroom Detached Bungalow sits on over an acre of treed land, offering privacy and tranquility. Tastefully upgraded with chandeliers, crown moulding, pot lights, and a gourmet kitchen featuring quartz countertops and high-end appliances, this home exudes elegance. Enjoy cozy nights by the fireplace or bask in natural light on the hardwood floors. The dining area opens to a large deck overlooking lush lawns, perfect for entertaining. The renovated basement includes 2 additional bedrooms, a 3-piece bathroom, laminate flooring, and pot lights. Located in a family-friendly neighborhood, close to schools, plazas, and places of worship, including a Gurudwara, with easy access to the new Highway 413. Recent upgrades include a new propane tank, roof, stone walkway, and well systems (2019-2021), No Carpet in the house. A perfect home for families and investors alike! **EXTRAS** S/S Fridge, S/S Stove, S/S Dishwasher, All Elfs, Hood, Window Coverings, Samsung Washer, Ge Dryer, Gdo, New Furnace 2021, Ac2021 Water Softener, Window Blinds.No Carpet (id:61015)
Property Details
| MLS® Number | W12056705 |
| Property Type | Single Family |
| Community Name | Rural Caledon |
| Amenities Near By | Place Of Worship, Schools |
| Features | Carpet Free |
| Parking Space Total | 11 |
| Structure | Barn |
Building
| Bathroom Total | 3 |
| Bedrooms Above Ground | 3 |
| Bedrooms Below Ground | 2 |
| Bedrooms Total | 5 |
| Age | 16 To 30 Years |
| Appliances | Water Softener |
| Architectural Style | Bungalow |
| Basement Development | Finished |
| Basement Type | N/a (finished) |
| Construction Style Attachment | Detached |
| Cooling Type | Central Air Conditioning |
| Exterior Finish | Brick, Vinyl Siding |
| Fireplace Present | Yes |
| Flooring Type | Hardwood, Laminate, Ceramic |
| Foundation Type | Block |
| Half Bath Total | 1 |
| Heating Fuel | Electric |
| Heating Type | Forced Air |
| Stories Total | 1 |
| Type | House |
Parking
| Attached Garage | |
| Garage |
Land
| Acreage | No |
| Land Amenities | Place Of Worship, Schools |
| Sewer | Septic System |
| Size Depth | 297 Ft ,6 In |
| Size Frontage | 147 Ft ,7 In |
| Size Irregular | 147.64 X 297.51 Ft |
| Size Total Text | 147.64 X 297.51 Ft|1/2 - 1.99 Acres |
Rooms
| Level | Type | Length | Width | Dimensions |
|---|---|---|---|---|
| Basement | Bedroom 4 | 3.8 m | 3.4 m | 3.8 m x 3.4 m |
| Basement | Bedroom 5 | 3.8 m | 3.4 m | 3.8 m x 3.4 m |
| Basement | Living Room | 7.8 m | 5.8 m | 7.8 m x 5.8 m |
| Basement | Laundry Room | 3 m | 1.8 m | 3 m x 1.8 m |
| Main Level | Family Room | 4.3 m | 3.9 m | 4.3 m x 3.9 m |
| Main Level | Kitchen | 3.9 m | 2.7 m | 3.9 m x 2.7 m |
| Main Level | Dining Room | 3.66 m | 3.3 m | 3.66 m x 3.3 m |
| Main Level | Primary Bedroom | 3.85 m | 3.2 m | 3.85 m x 3.2 m |
| Main Level | Bedroom 2 | 4.7 m | 3.9 m | 4.7 m x 3.9 m |
| Main Level | Bedroom 3 | 4.5 m | 3.9 m | 4.5 m x 3.9 m |
https://www.realtor.ca/real-estate/28108052/18819-kennedy-road-caledon-rural-caledon
Contact Us
Contact us for more information

