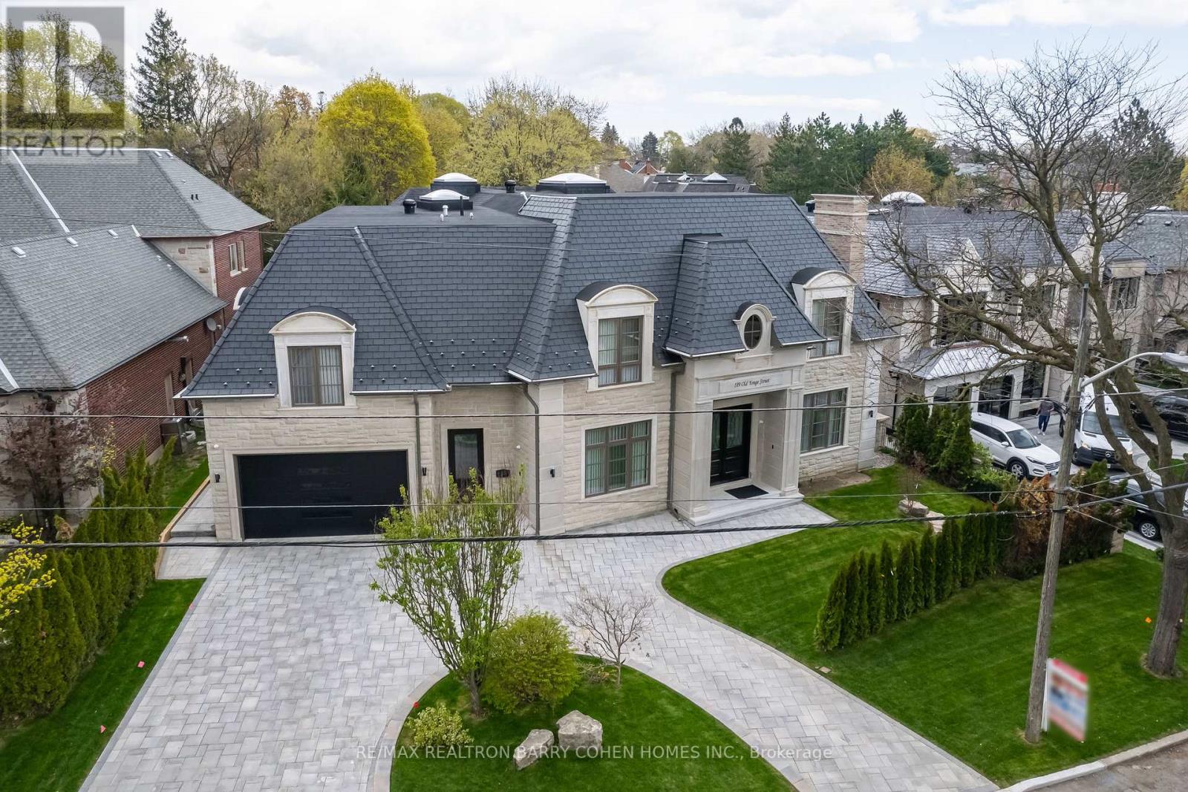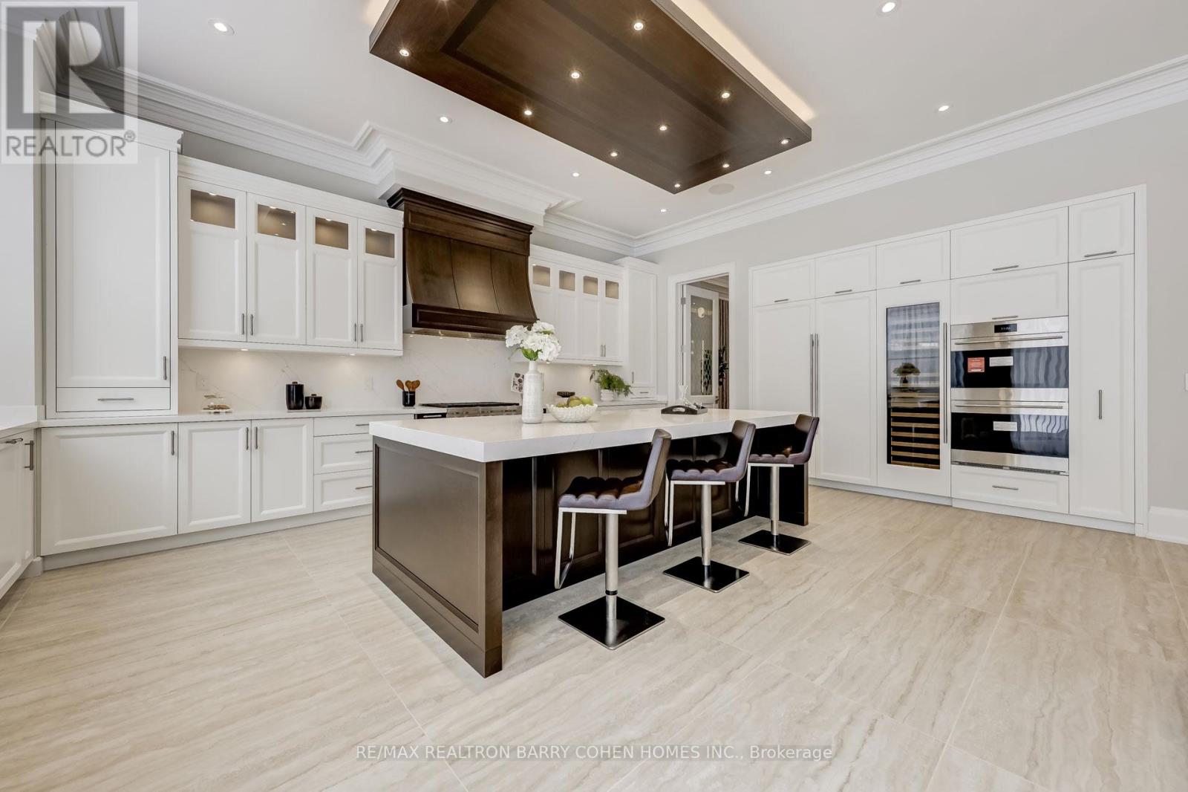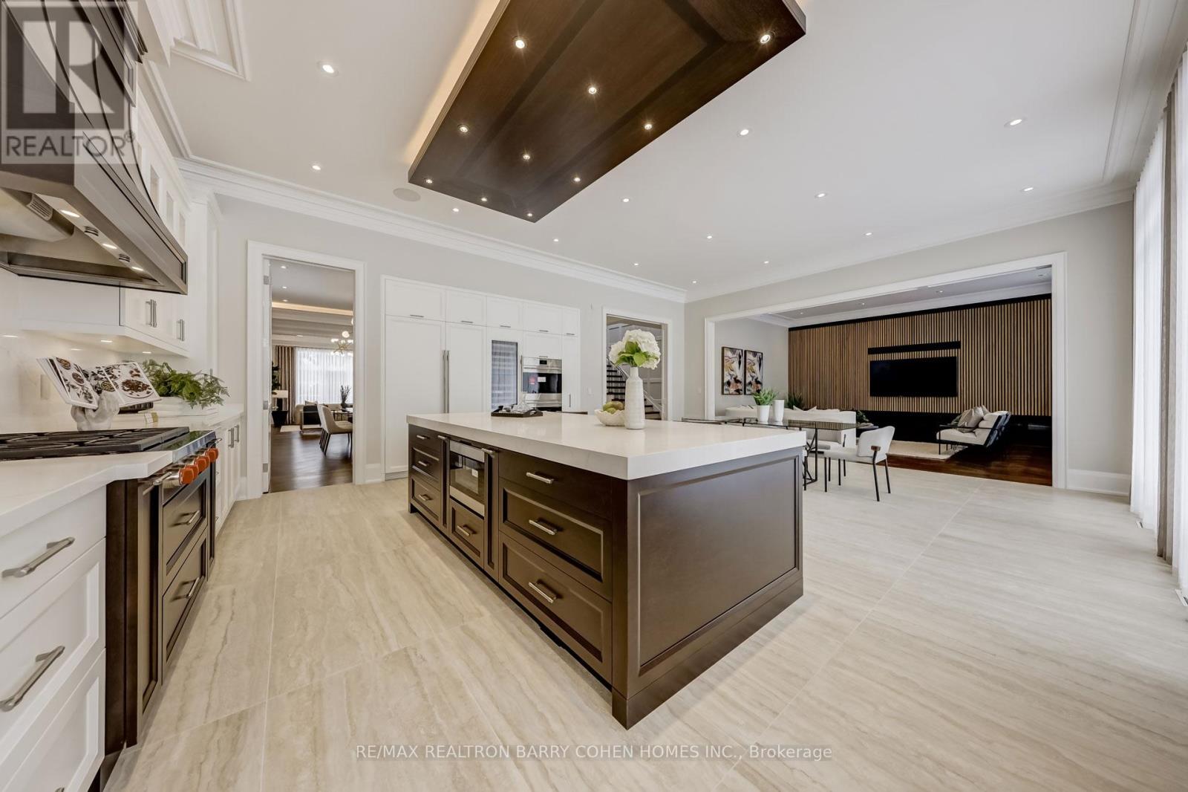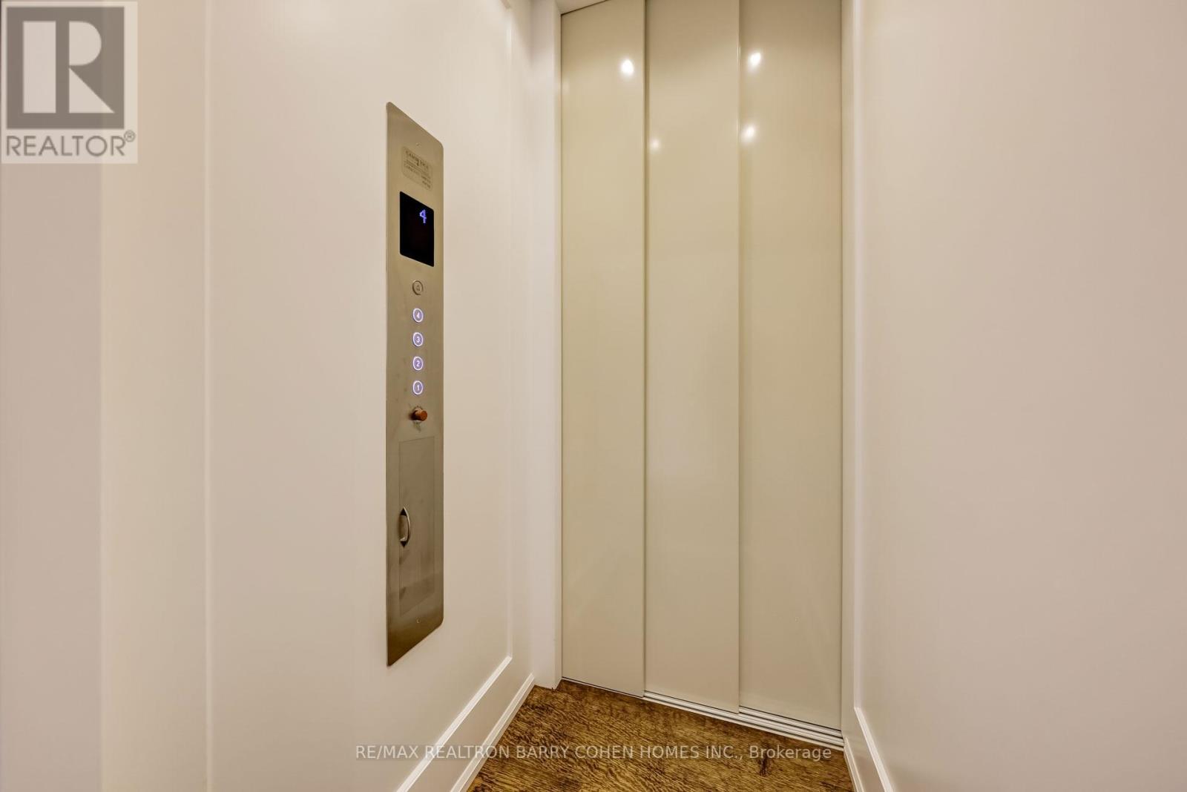189 Old Yonge Street Toronto, Ontario M2P 1R2
$6,995,000
Just Like New Built 2023. Unprecedented Attention To Detail. Absolutely No Detail Overlooked. Unbelievably Rare 101' Frontage. Architecturally Significant With Towering Ceilings & Cascading Sun Light. Finest In Luxe Finishes Rich In Design. Gourmet Kitchen With Island & Walk-Out To Gardens. Graciously Proportioned Principal Rooms. Elevator Separate And Private Apartment. Primary Bedroom With Spa-Like Ensuite, Sauna And Boutique Style Dress Room. Expansive Lower Level With Nanny Suite, State Of The Art Theatre, Bar And Rec Room. Too Many Features To Name: Snow Melt Drive and Porches, Stunning 3 Car Garage, Heated Floors Throughout, Irrigation Sys, Built-In Speakers And Control 4 Home Auto. **EXTRAS** All Appliances, Gas Line, All Wndw Cvrgs, Elf's, Gas Furn, Cac, Alrm And Cameras (Mon.Extra), Gdo & Rem (id:61015)
Property Details
| MLS® Number | C11927391 |
| Property Type | Single Family |
| Community Name | St. Andrew-Windfields |
| Parking Space Total | 11 |
Building
| Bathroom Total | 9 |
| Bedrooms Above Ground | 5 |
| Bedrooms Below Ground | 1 |
| Bedrooms Total | 6 |
| Age | New Building |
| Appliances | Central Vacuum |
| Basement Development | Finished |
| Basement Type | N/a (finished) |
| Construction Style Attachment | Detached |
| Cooling Type | Central Air Conditioning |
| Exterior Finish | Stone, Brick |
| Fireplace Present | Yes |
| Flooring Type | Carpeted, Hardwood |
| Foundation Type | Poured Concrete |
| Half Bath Total | 1 |
| Heating Fuel | Natural Gas |
| Heating Type | Forced Air |
| Stories Total | 2 |
| Size Interior | 5,000 - 100,000 Ft2 |
| Type | House |
| Utility Water | Municipal Water |
Parking
| Attached Garage |
Land
| Acreage | No |
| Sewer | Sanitary Sewer |
| Size Depth | 150 Ft |
| Size Frontage | 101 Ft |
| Size Irregular | 101 X 150 Ft ; As Per Survey |
| Size Total Text | 101 X 150 Ft ; As Per Survey |
| Zoning Description | Res |
Rooms
| Level | Type | Length | Width | Dimensions |
|---|---|---|---|---|
| Second Level | Primary Bedroom | 6.08 m | 5.75 m | 6.08 m x 5.75 m |
| Second Level | Bedroom 2 | 4.59 m | 4.37 m | 4.59 m x 4.37 m |
| Second Level | Bedroom 3 | 4.92 m | 4.29 m | 4.92 m x 4.29 m |
| Second Level | Bedroom 4 | 5.36 m | 4.12 m | 5.36 m x 4.12 m |
| Second Level | Bedroom 5 | 5.05 m | 4.18 m | 5.05 m x 4.18 m |
| Lower Level | Recreational, Games Room | 13.5 m | 5.86 m | 13.5 m x 5.86 m |
| Lower Level | Media | 6.15 m | 4.95 m | 6.15 m x 4.95 m |
| Main Level | Living Room | 4.95 m | 4.81 m | 4.95 m x 4.81 m |
| Main Level | Dining Room | 6.3 m | 4.85 m | 6.3 m x 4.85 m |
| Main Level | Office | 4.5 m | 3.5 m | 4.5 m x 3.5 m |
| Main Level | Family Room | 5.75 m | 5.31 m | 5.75 m x 5.31 m |
| Main Level | Kitchen | 8.18 m | 5.97 m | 8.18 m x 5.97 m |
Contact Us
Contact us for more information






























