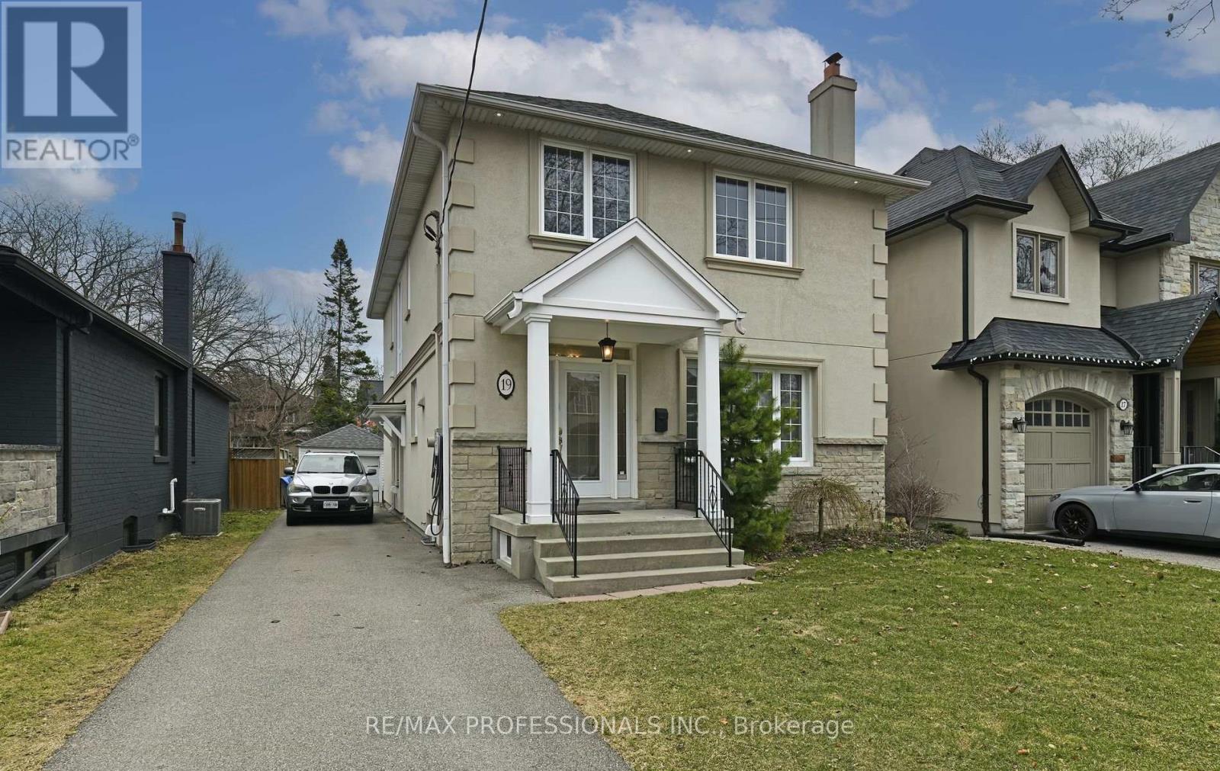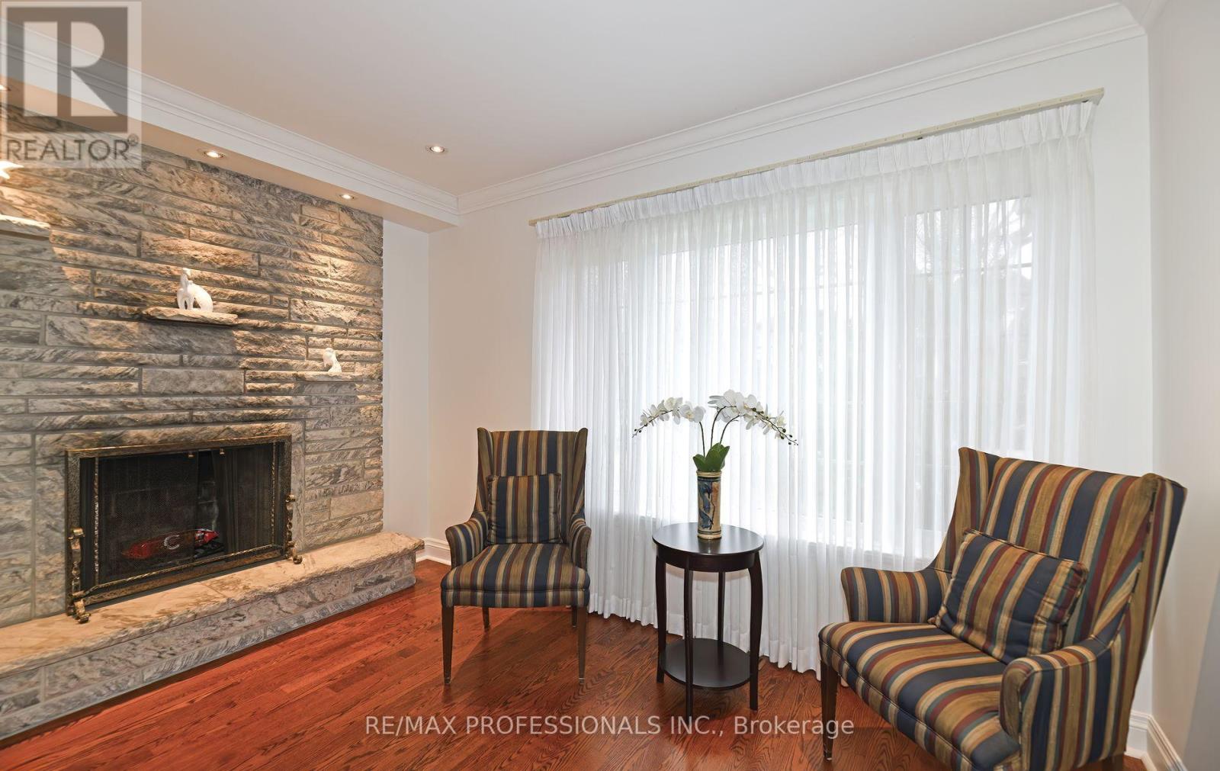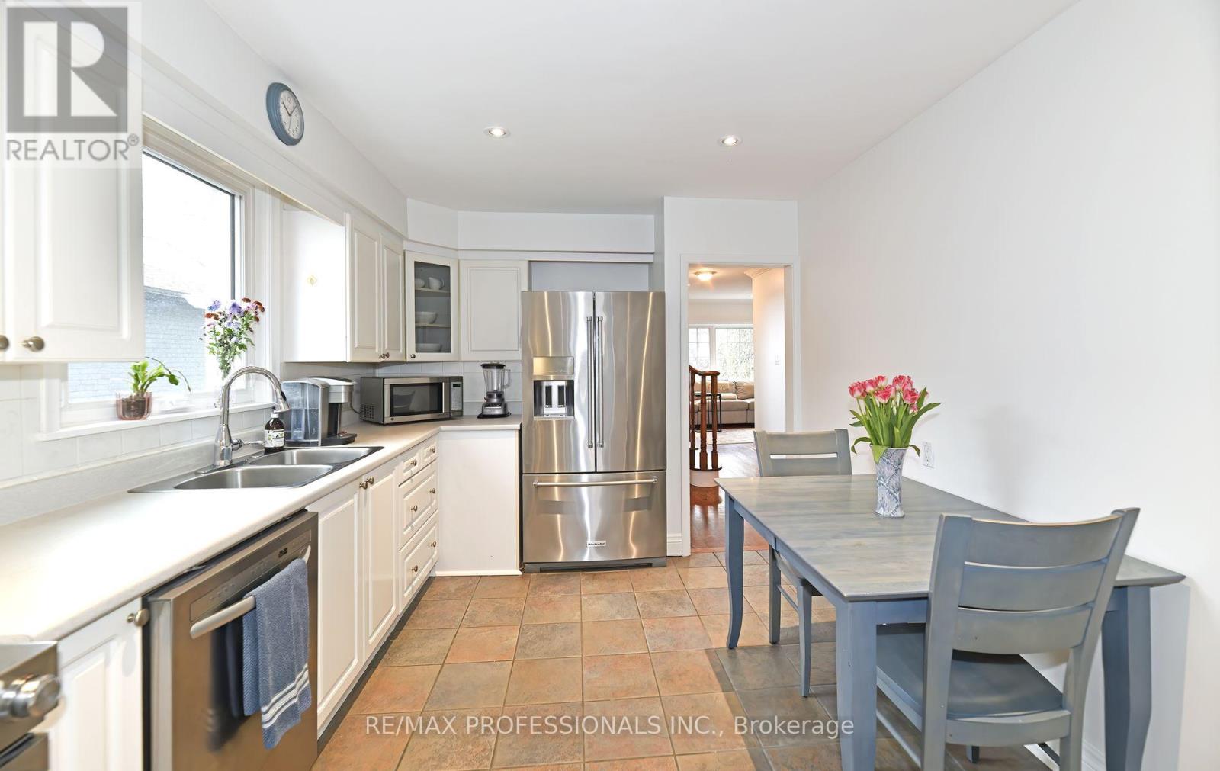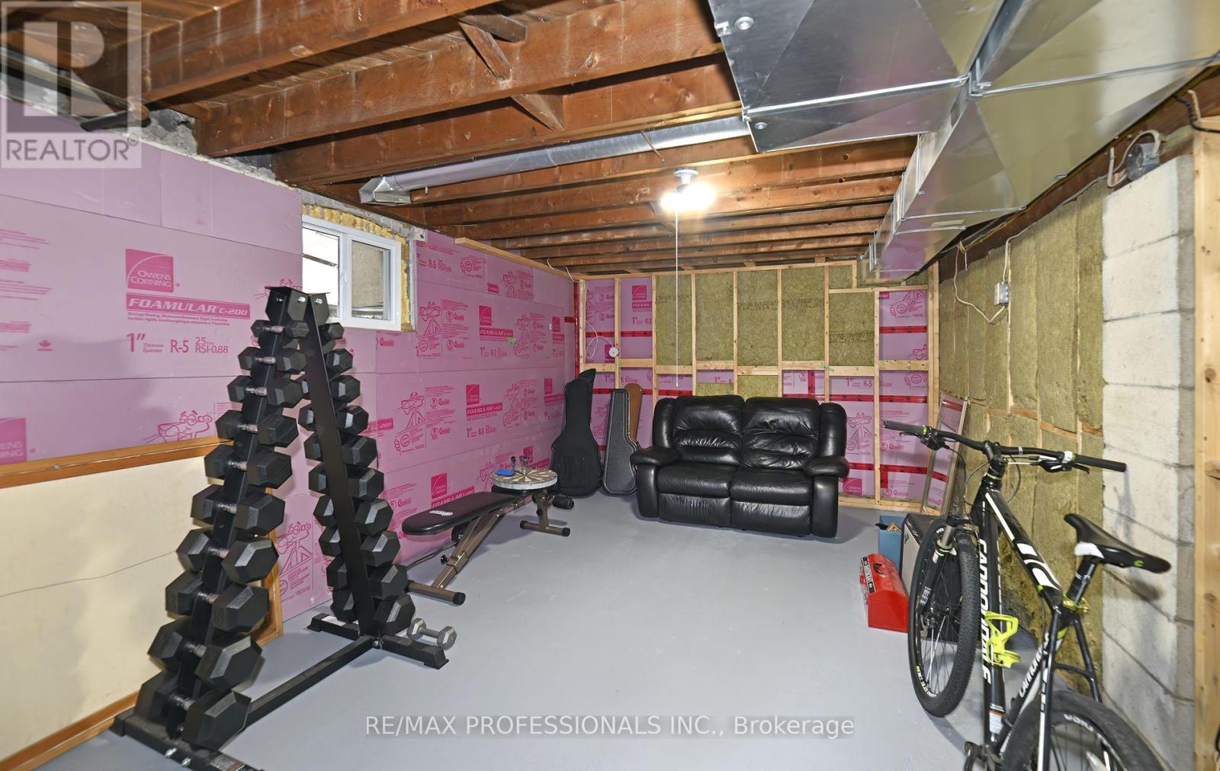19 Charleston Road Toronto, Ontario M9B 4M6
$1,828,000
Welcome to 19 Charleston Rd, a beautiful four-bedroom, four-bathroom two-storey home that offers the perfect blend of space, comfort, and functionality for modern living. Freshly painted throughout, the home feels bright, warm, and inviting. The main floor features a cozy gas fireplace in the living room, with a walkout to a private backyard deck perfect for seamless indoor-outdoor entertaining. A charming wood-burning fireplace adds warmth and character to the dining room. Upstairs, you'll find four generously sized bedrooms, including a comfortable primary suite with a 3-piece ensuite bathroom. The spacious finished basement features a large rec room, convenient laundry area, and an additional bathroom ideal for family living. Well landscaped with vibrant perennials including daylilies, peonies, and coneflowers, the garden showcases a stunning array of trees and shrubs: flowering dogwood, pink Quanza cherry blossom, Korean lilac, Japanese maple, dwarf Alberta spruces, spirea, and a 14-ft cedar hedge that frames the private deck. Enjoy the peace of a quiet, family-friendly street just a 6-minute walk to Kipling subway station, close to top golf courses and great schools nearby. Book your showing today a must see! (id:61015)
Property Details
| MLS® Number | W12062414 |
| Property Type | Single Family |
| Community Name | Islington-City Centre West |
| Parking Space Total | 5 |
Building
| Bathroom Total | 4 |
| Bedrooms Above Ground | 4 |
| Bedrooms Total | 4 |
| Appliances | Central Vacuum, Dishwasher, Dryer, Hood Fan, Microwave, Stove, Washer, Window Coverings, Refrigerator |
| Basement Development | Finished |
| Basement Features | Separate Entrance |
| Basement Type | N/a (finished) |
| Construction Style Attachment | Detached |
| Cooling Type | Central Air Conditioning |
| Exterior Finish | Stone, Stucco |
| Fireplace Present | Yes |
| Fireplace Total | 2 |
| Flooring Type | Ceramic, Hardwood, Carpeted |
| Foundation Type | Block |
| Half Bath Total | 2 |
| Heating Fuel | Natural Gas |
| Heating Type | Forced Air |
| Stories Total | 2 |
| Size Interior | 2,000 - 2,500 Ft2 |
| Type | House |
| Utility Water | Municipal Water |
Parking
| Detached Garage | |
| Garage |
Land
| Acreage | No |
| Sewer | Sanitary Sewer |
| Size Depth | 140 Ft ,7 In |
| Size Frontage | 40 Ft |
| Size Irregular | 40 X 140.6 Ft |
| Size Total Text | 40 X 140.6 Ft |
Rooms
| Level | Type | Length | Width | Dimensions |
|---|---|---|---|---|
| Second Level | Primary Bedroom | 4.7498 m | 4.0894 m | 4.7498 m x 4.0894 m |
| Second Level | Bedroom 2 | 4.699 m | 3.5052 m | 4.699 m x 3.5052 m |
| Second Level | Bedroom 3 | 3.683 m | 3.7084 m | 3.683 m x 3.7084 m |
| Second Level | Bedroom 4 | 3.429 m | 3.0734 m | 3.429 m x 3.0734 m |
| Basement | Laundry Room | 3.72 m | 3.25 m | 3.72 m x 3.25 m |
| Basement | Utility Room | 6.17 m | 3.22 m | 6.17 m x 3.22 m |
| Basement | Recreational, Games Room | 6.47 m | 3.27 m | 6.47 m x 3.27 m |
| Main Level | Foyer | 2.43 m | 2.36 m | 2.43 m x 2.36 m |
| Main Level | Living Room | 6.7 m | 3.35 m | 6.7 m x 3.35 m |
| Main Level | Dining Room | 5.99 m | 4.01 m | 5.99 m x 4.01 m |
| Main Level | Kitchen | 3.2 m | 2.41 m | 3.2 m x 2.41 m |
| Main Level | Office | 3.04 m | 2.74 m | 3.04 m x 2.74 m |
Contact Us
Contact us for more information






























