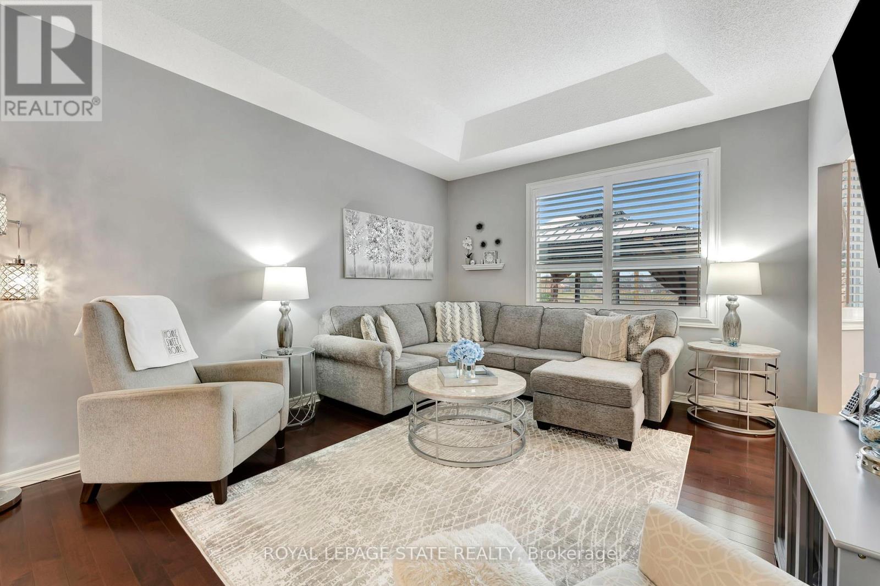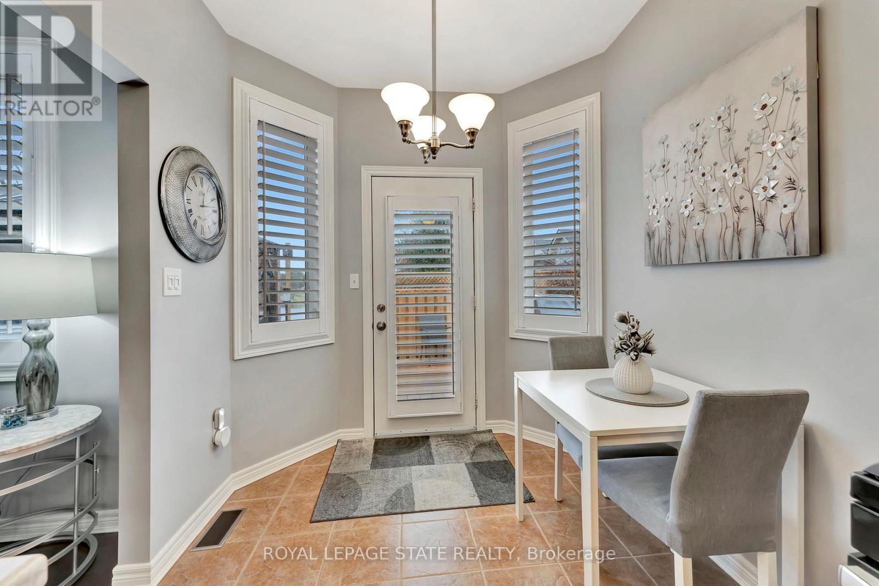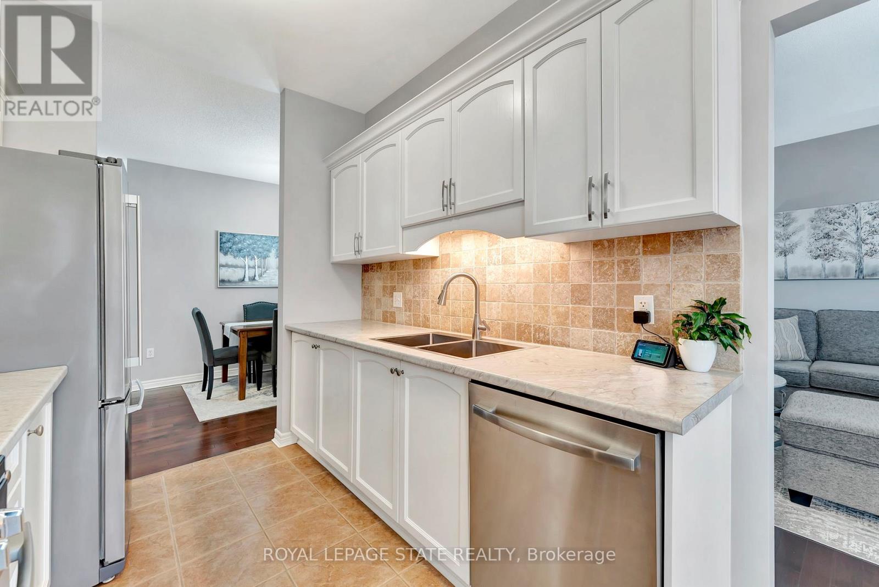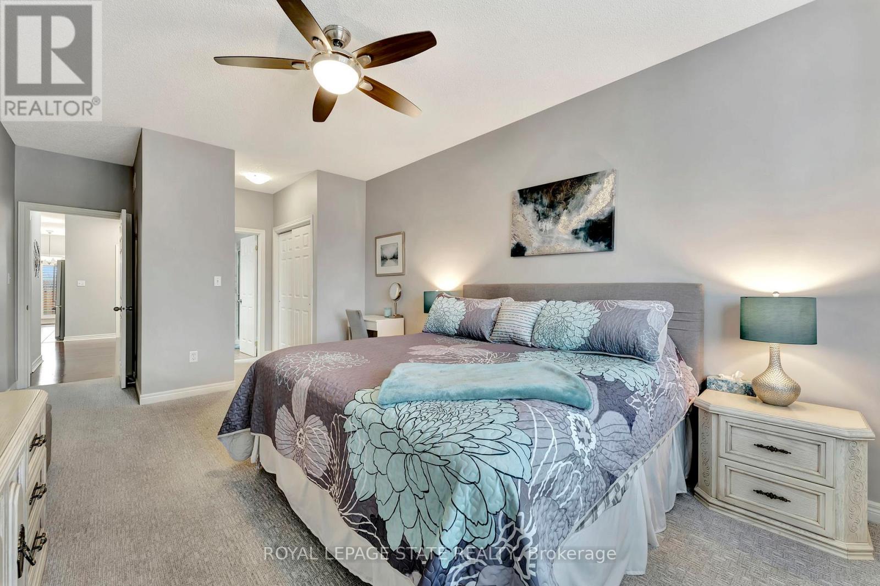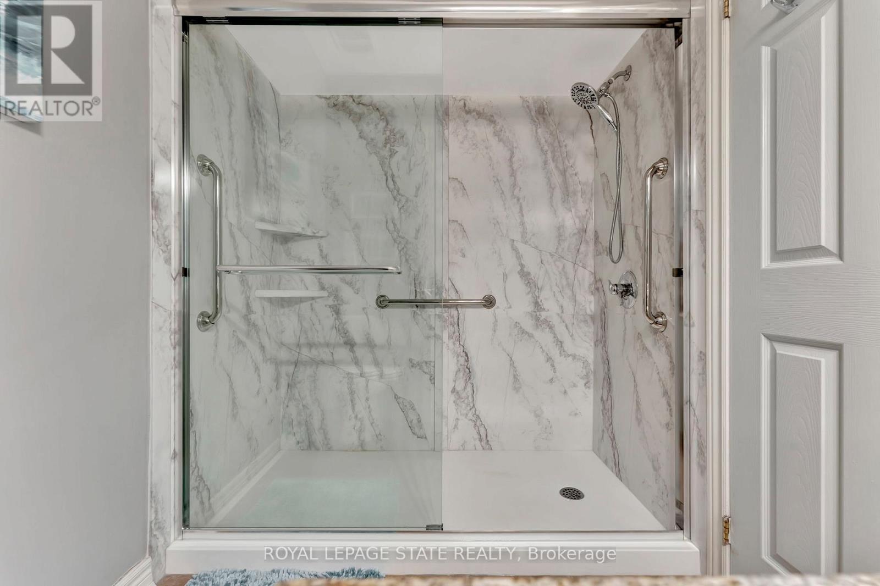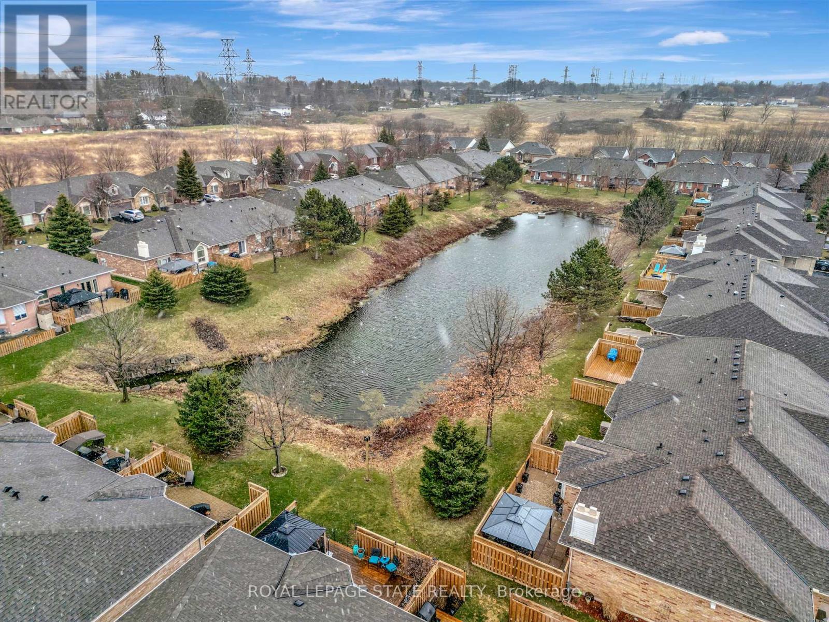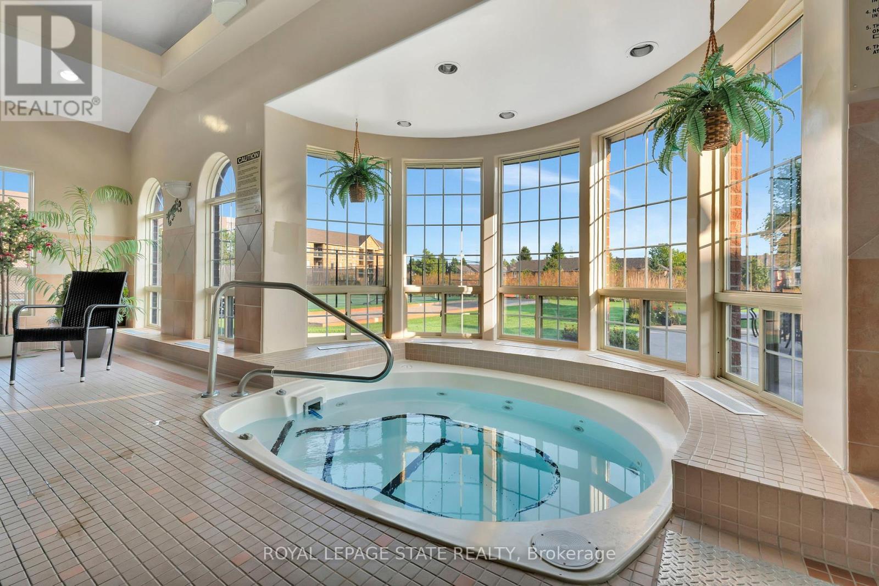19 Critzia Drive Hamilton, Ontario L0R 1W0
$819,000Maintenance, Common Area Maintenance, Water, Cable TV, Insurance, Parking
$672.32 Monthly
Maintenance, Common Area Maintenance, Water, Cable TV, Insurance, Parking
$672.32 MonthlyDiscover refined living in this exceptional 2 bedroom, 3 bath end unit townhome nestled in the prestigious Twenty Place Adult Community. With over 2,500 sq/ft of meticulously finished living space, this residence occupies a coveted position overlooking a peaceful pond. The heart of this home showcases an open concept design with a coffered ceiling family room flowing into a formal dining area. The kitchen impresses with stainless steel appliances, including a gas stove, tumbled marble backsplash and a sunny breakfast nook. Enjoy main floor convenience with a generous primary suite featuring dual closets and a 3 pc ensuite with a large walk in shower, plus a laundry room with direct garage access. The bright main level features 9 ft ceilings, California shutters and hardwood floors. Downstairs, the fully finished lower level offers a recreation room with built in bar, a bathroom and versatile games/hobby space, perfect for entertaining or pursuing passions. Relax on your private deck where a charming gazebo offers the ideal vantage point to appreciate the tranquil pond views. Enjoy resort style living with access to community amenities such as a clubhouse featuring an indoor pool, sauna, tennis courts, a party room, exercise facilities and more. This home truly exemplifies the finest in adult community living. (id:61015)
Property Details
| MLS® Number | X12078286 |
| Property Type | Single Family |
| Neigbourhood | St. Elizabeth Village |
| Community Name | Rural Glanbrook |
| Amenities Near By | Park |
| Community Features | Pet Restrictions |
| Features | Conservation/green Belt, In Suite Laundry |
| Parking Space Total | 2 |
| Structure | Clubhouse, Deck |
Building
| Bathroom Total | 3 |
| Bedrooms Above Ground | 2 |
| Bedrooms Total | 2 |
| Age | 16 To 30 Years |
| Amenities | Exercise Centre, Recreation Centre |
| Appliances | Garage Door Opener Remote(s), Dishwasher, Dryer, Microwave, Stove, Washer, Window Coverings, Refrigerator |
| Architectural Style | Bungalow |
| Basement Development | Finished |
| Basement Type | Full (finished) |
| Cooling Type | Central Air Conditioning |
| Exterior Finish | Brick |
| Foundation Type | Concrete |
| Heating Fuel | Natural Gas |
| Heating Type | Forced Air |
| Stories Total | 1 |
| Size Interior | 1,200 - 1,399 Ft2 |
| Type | Row / Townhouse |
Parking
| Attached Garage | |
| Garage |
Land
| Acreage | No |
| Land Amenities | Park |
Rooms
| Level | Type | Length | Width | Dimensions |
|---|---|---|---|---|
| Basement | Bathroom | 2.29 m | 2.11 m | 2.29 m x 2.11 m |
| Basement | Family Room | 8.84 m | 7.62 m | 8.84 m x 7.62 m |
| Basement | Recreational, Games Room | 6.48 m | 3.2 m | 6.48 m x 3.2 m |
| Ground Level | Living Room | 4.27 m | 3.76 m | 4.27 m x 3.76 m |
| Ground Level | Dining Room | 5.49 m | 2.64 m | 5.49 m x 2.64 m |
| Ground Level | Kitchen | 4.11 m | 2.39 m | 4.11 m x 2.39 m |
| Ground Level | Primary Bedroom | 5.49 m | 3.53 m | 5.49 m x 3.53 m |
| Ground Level | Bathroom | 2.41 m | 1.8 m | 2.41 m x 1.8 m |
| Ground Level | Bedroom 2 | 4.14 m | 2.62 m | 4.14 m x 2.62 m |
| Ground Level | Bathroom | 2.41 m | 1.42 m | 2.41 m x 1.42 m |
| Ground Level | Laundry Room | 2.34 m | 1.88 m | 2.34 m x 1.88 m |
https://www.realtor.ca/real-estate/28157843/19-critzia-drive-hamilton-rural-glanbrook
Contact Us
Contact us for more information




