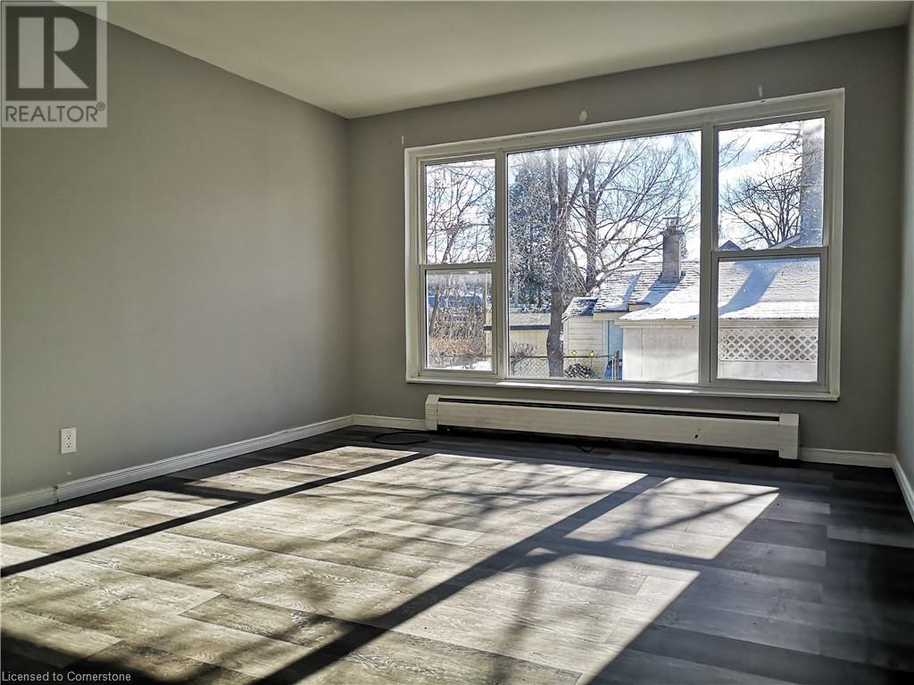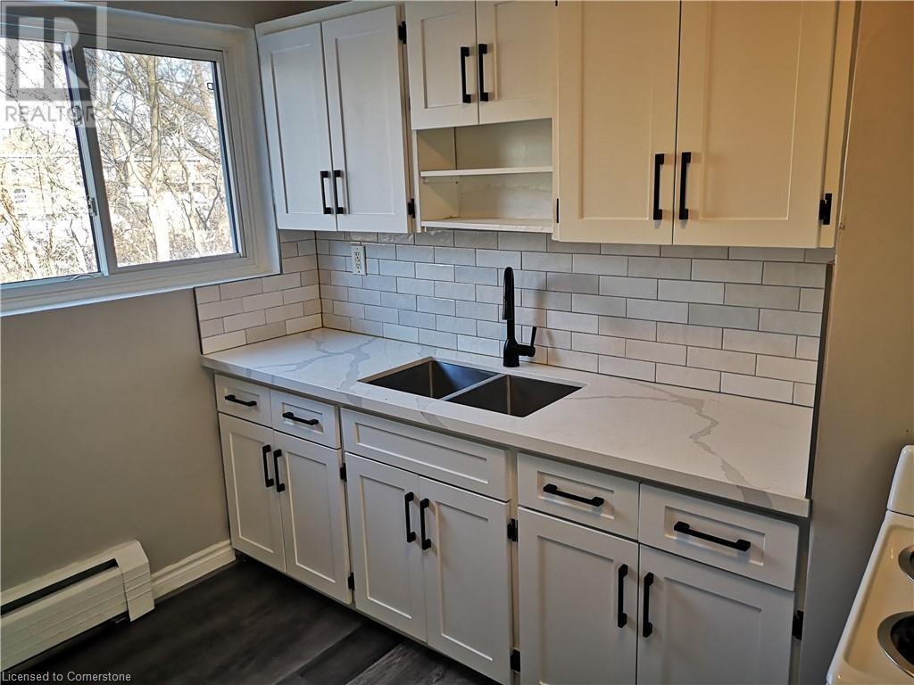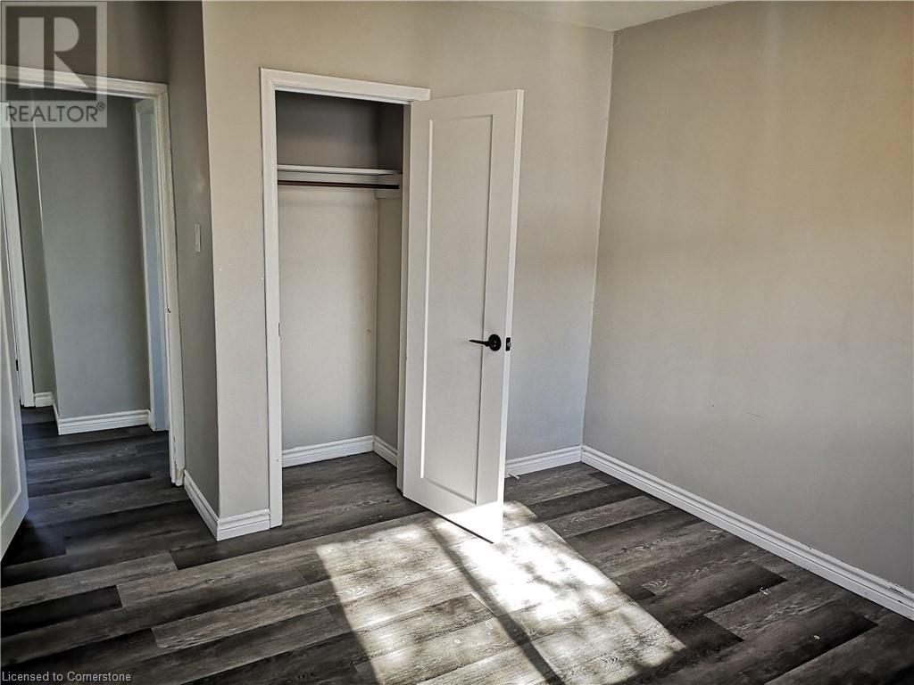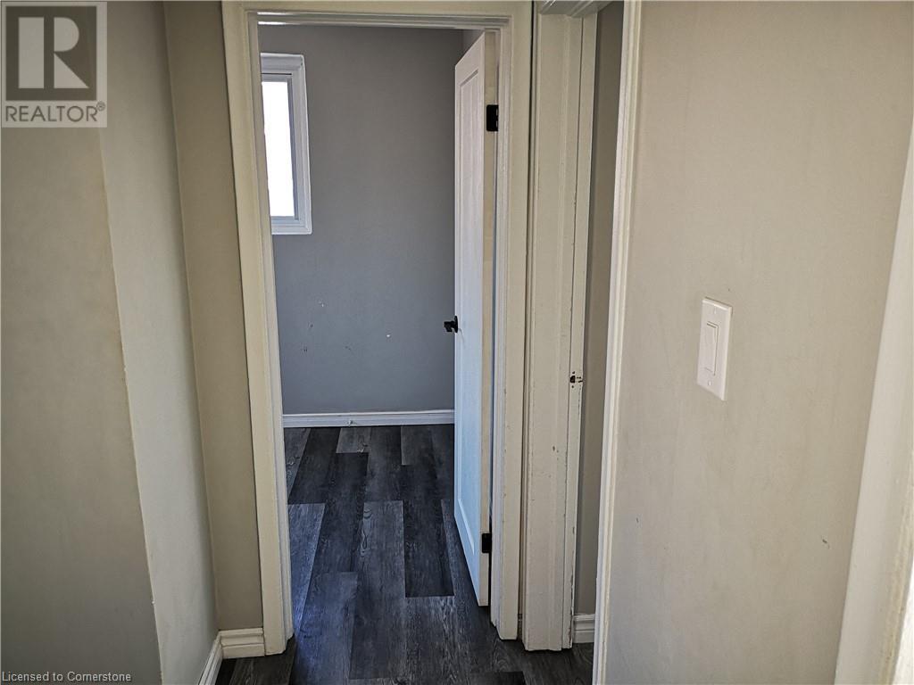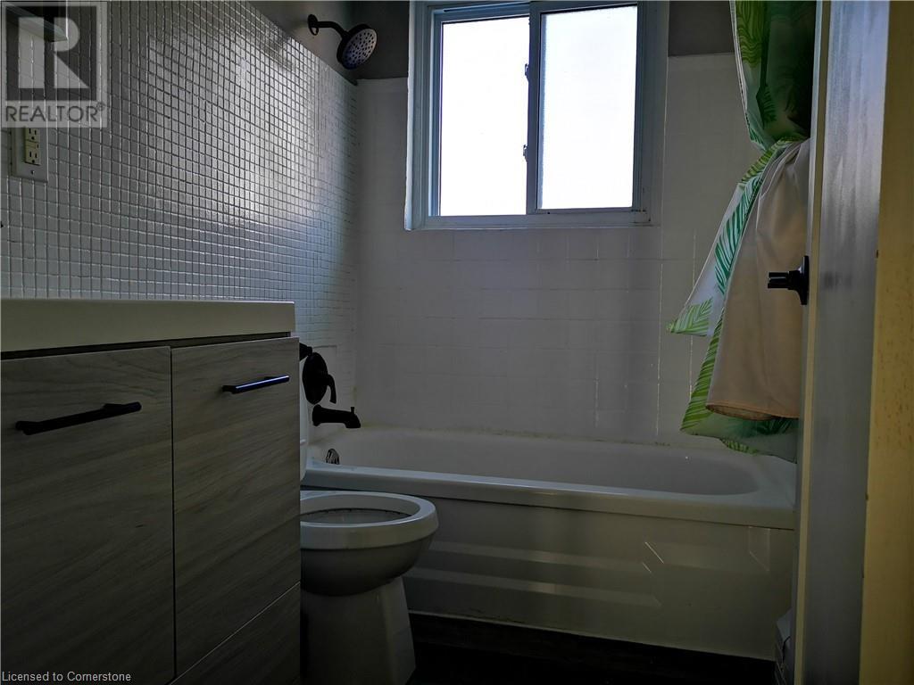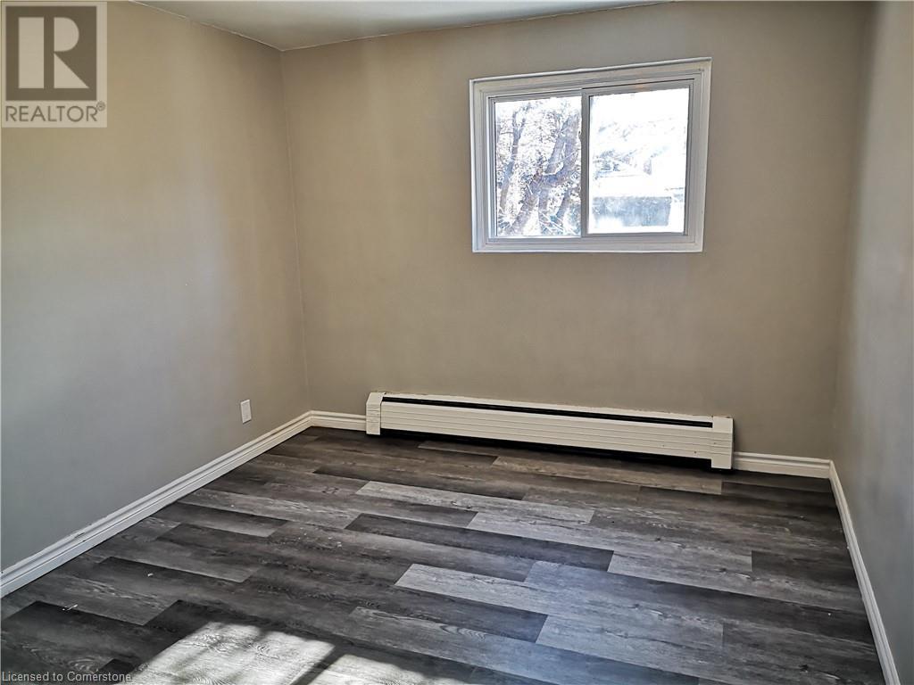19 Hamilton St Street Unit# 3 St. Thomas, Ontario N5P 2S7
$1,675 MonthlyInsurance, Heat, Landscaping, Water, Exterior Maintenance
Updated 2 bedroom apartment located in the Heart Of St. Thomas. This unit features upgraded flooring, new kitchen and modern bathroom. Apartment offers in-building laundry facilities one (1) parking spot with additional parking spots available for $75.00 per month, and rear conservation area and walk-way. Tenant responsible for their own Hydro. Great unit and location. Please be aware all potential tenants will require an Equifax Credit Report, Proof of Employment and Pay Stubs, and a minimum of 3 referrals, with no exceptions. Only fully qualified tenants will be considered. (id:61015)
Property Details
| MLS® Number | 40696742 |
| Property Type | Single Family |
| Amenities Near By | Hospital, Park, Public Transit |
| Community Features | Quiet Area |
| Features | Conservation/green Belt, Laundry- Coin Operated |
| Parking Space Total | 1 |
Building
| Bathroom Total | 1 |
| Bedrooms Above Ground | 2 |
| Bedrooms Total | 2 |
| Appliances | Refrigerator, Stove, Hood Fan |
| Architectural Style | 2 Level |
| Basement Development | Finished |
| Basement Type | Full (finished) |
| Construction Style Attachment | Attached |
| Cooling Type | None |
| Exterior Finish | Brick |
| Fire Protection | Smoke Detectors, Security System |
| Heating Type | Hot Water Radiator Heat |
| Stories Total | 2 |
| Size Interior | 700 Ft2 |
| Type | Apartment |
| Utility Water | Municipal Water |
Land
| Access Type | Road Access, Highway Nearby |
| Acreage | No |
| Land Amenities | Hospital, Park, Public Transit |
| Sewer | Municipal Sewage System |
| Size Depth | 191 Ft |
| Size Frontage | 91 Ft |
| Size Total Text | Under 1/2 Acre |
| Zoning Description | Multi-family |
Rooms
| Level | Type | Length | Width | Dimensions |
|---|---|---|---|---|
| Main Level | 4pc Bathroom | 7'6'' x 5' | ||
| Main Level | Bedroom | 13'0'' x 10'0'' | ||
| Main Level | Primary Bedroom | 14'7'' x 10'4'' | ||
| Main Level | Kitchen | 13'6'' x 9'0'' | ||
| Main Level | Living Room/dining Room | 18'3'' x 11'10'' |
https://www.realtor.ca/real-estate/27887924/19-hamilton-st-street-unit-3-st-thomas
Contact Us
Contact us for more information


