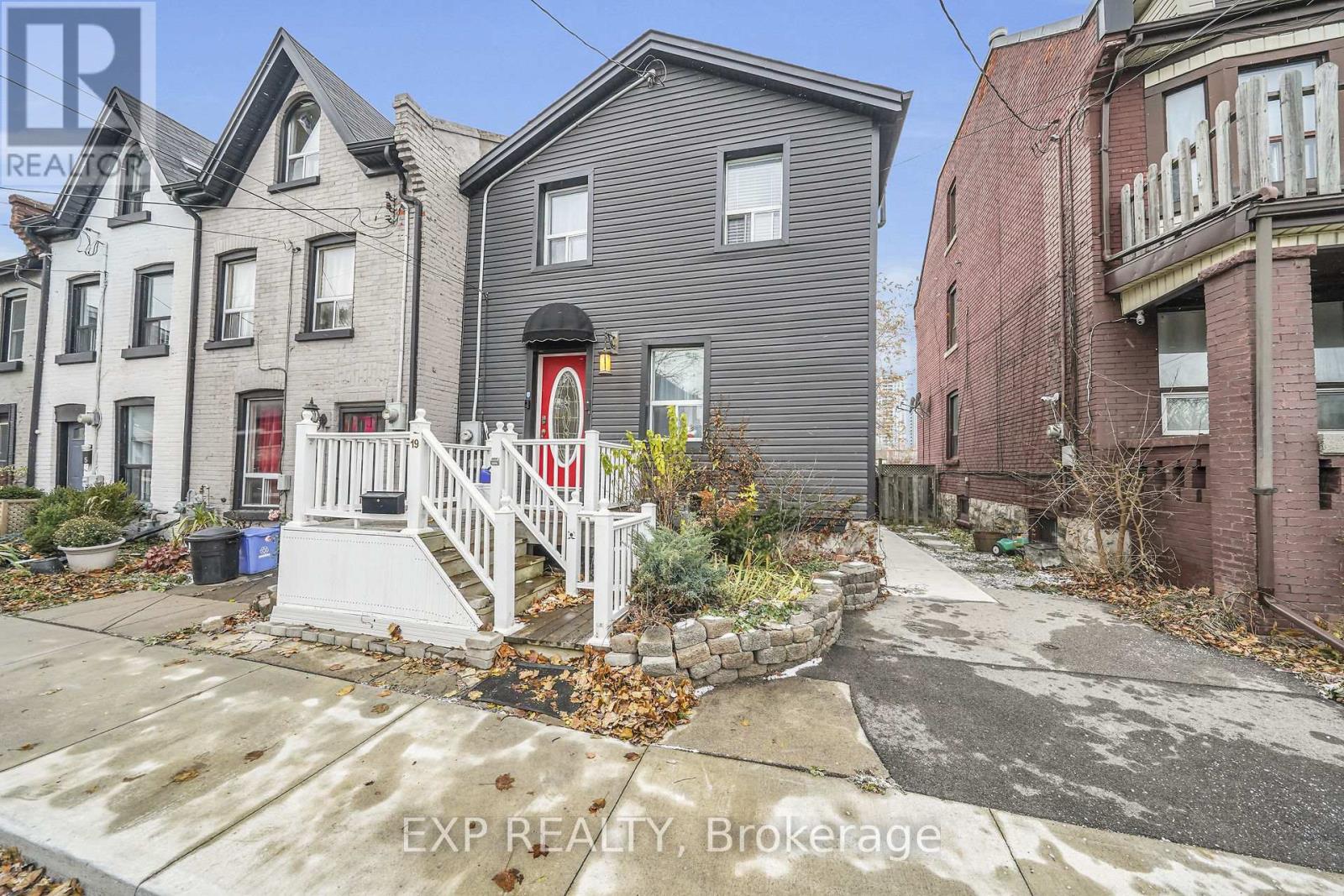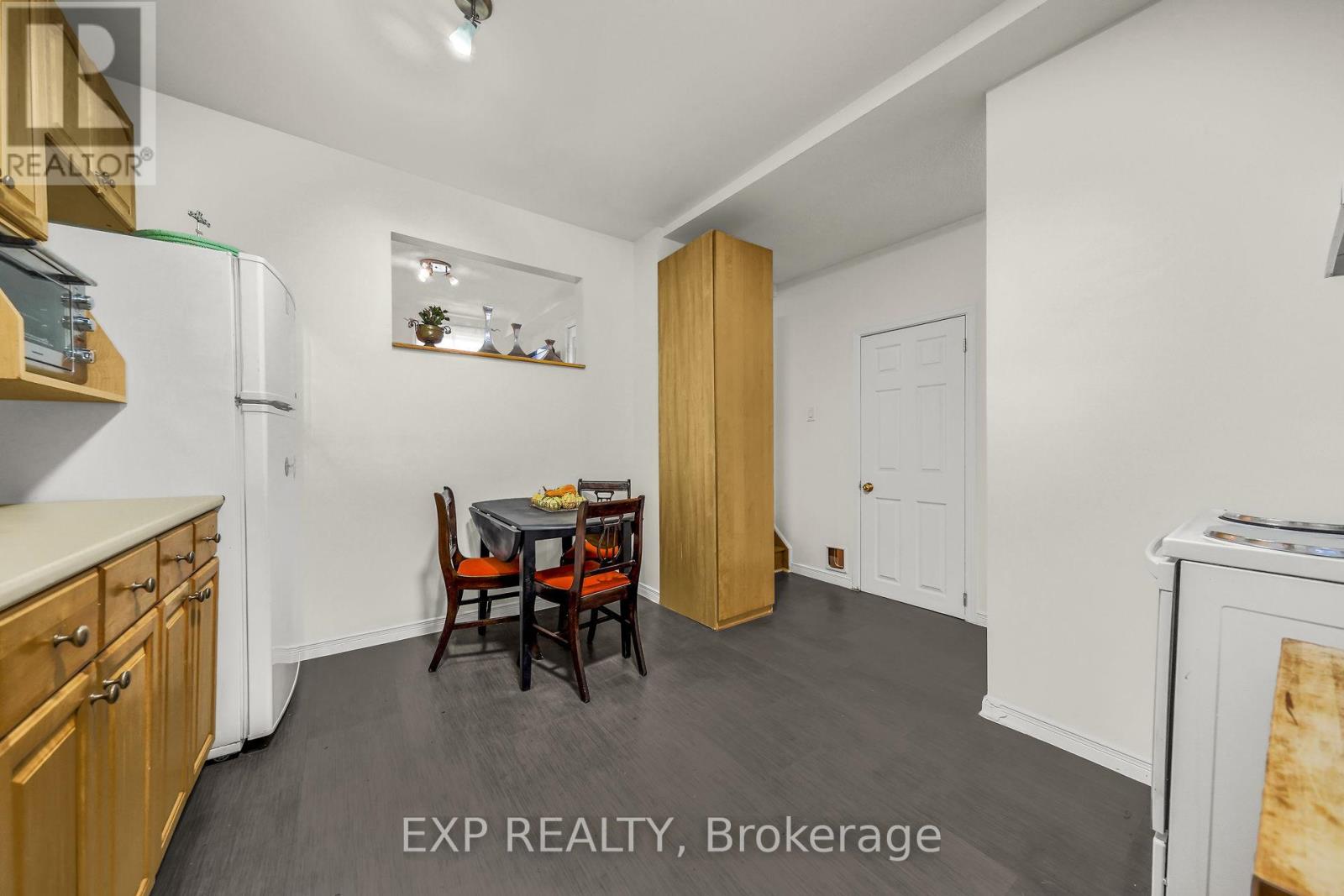19 Railway Street Hamilton, Ontario L8R 2R4
$549,900
Welcome to 19 Railway St. This well kept house is ready for you to make it your home! Great curb appeal welcomes you with a beautiful garden, a large porch and trendy front door. As you enter this ready to move-in home, on the main floor you will find a cozy living room and well appointed eat-in kitchen, as well as a powder room and mud room with backyard access. Upstairs are two nice sized bedrooms as well as a 4 piece bathroom. The dry unfinished basement contains plenty of storage, laundry room, and is complete with a walk-up access to a covered cement deck. Your fully fenced backyard oasis awaits with a large covered porch, fully decked backyard as well as a beautiful perennial garden that comes alive in the the Spring/Summer months. Great for serene summer days and summer night get-togethers with family and friends. Did I mention no back neighbours? This lovely home backs onto the newly renovated Central Park! The hobbyist will also enjoy the 10x12 shed/workshop complete with electricity. Location is Everything! Close to Pier 4 & Bayfront Parks, James St. North Art district, shopping, recreation, entertainment and schools. Very easy highway and Go Transit access. Walk-core 95. Bike score 90. City permitted street parking for a small yearly fee so you always have a front door parking spot! All room sizes approximate. (id:61015)
Property Details
| MLS® Number | X10366538 |
| Property Type | Single Family |
| Community Name | Strathcona |
| Amenities Near By | Park, Public Transit, Schools |
| Community Features | Community Centre |
| Features | Flat Site |
| Parking Space Total | 2 |
| Structure | Patio(s), Porch, Workshop |
Building
| Bathroom Total | 2 |
| Bedrooms Above Ground | 2 |
| Bedrooms Total | 2 |
| Appliances | Water Heater |
| Basement Features | Walk-up |
| Basement Type | Full |
| Construction Style Attachment | Detached |
| Cooling Type | Central Air Conditioning |
| Exterior Finish | Aluminum Siding, Steel |
| Foundation Type | Unknown |
| Half Bath Total | 1 |
| Heating Fuel | Natural Gas |
| Heating Type | Forced Air |
| Stories Total | 2 |
| Size Interior | 700 - 1,100 Ft2 |
| Type | House |
| Utility Water | Municipal Water |
Parking
| Street |
Land
| Acreage | No |
| Fence Type | Fenced Yard |
| Land Amenities | Park, Public Transit, Schools |
| Sewer | Sanitary Sewer |
| Size Depth | 87 Ft |
| Size Frontage | 25 Ft |
| Size Irregular | 25 X 87 Ft |
| Size Total Text | 25 X 87 Ft|under 1/2 Acre |
| Zoning Description | D |
Rooms
| Level | Type | Length | Width | Dimensions |
|---|---|---|---|---|
| Second Level | Primary Bedroom | 3.33 m | 3.07 m | 3.33 m x 3.07 m |
| Second Level | Bedroom | 3.35 m | 2.64 m | 3.35 m x 2.64 m |
| Second Level | Bathroom | 3.58 m | 1.55 m | 3.58 m x 1.55 m |
| Basement | Laundry Room | 1 m | 1 m | 1 m x 1 m |
| Basement | Other | 1 m | 1 m | 1 m x 1 m |
| Main Level | Kitchen | 3.43 m | 3.28 m | 3.43 m x 3.28 m |
| Main Level | Living Room | 3.3 m | 2.92 m | 3.3 m x 2.92 m |
| Main Level | Bathroom | 1.65 m | 0.91 m | 1.65 m x 0.91 m |
| Main Level | Mud Room | 2.84 m | 1.73 m | 2.84 m x 1.73 m |
Utilities
| Cable | Available |
| Sewer | Installed |
https://www.realtor.ca/real-estate/27608121/19-railway-street-hamilton-strathcona-strathcona
Contact Us
Contact us for more information




































